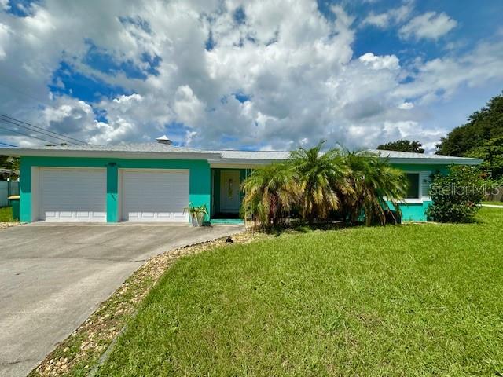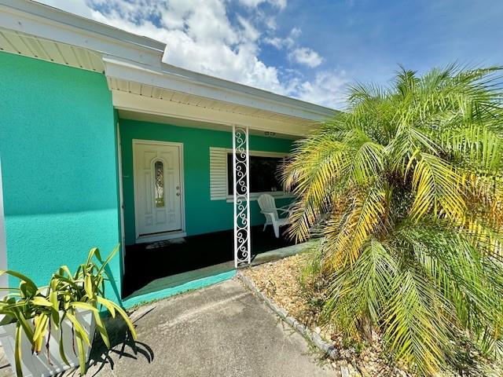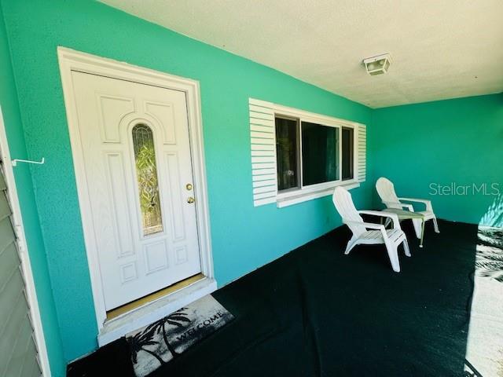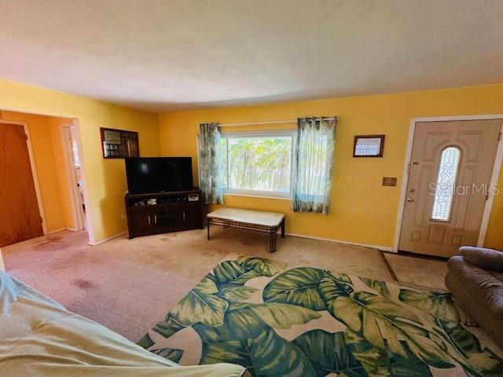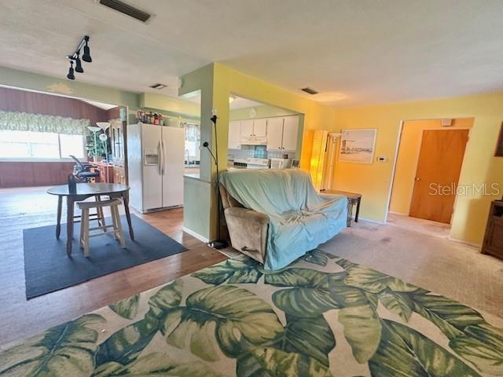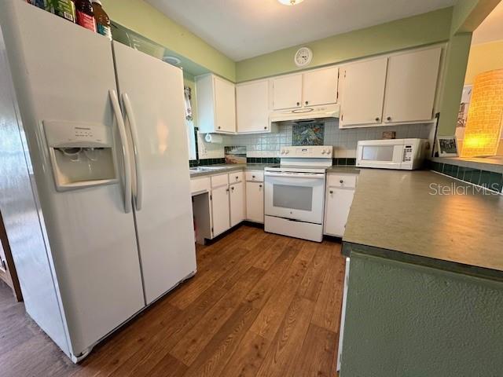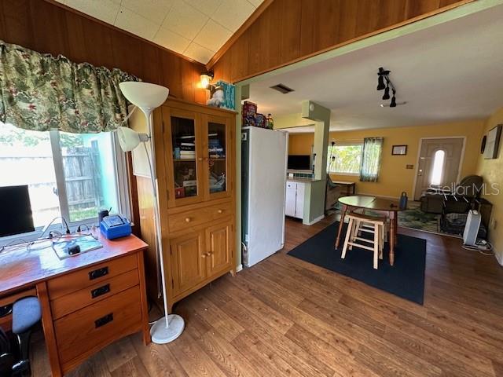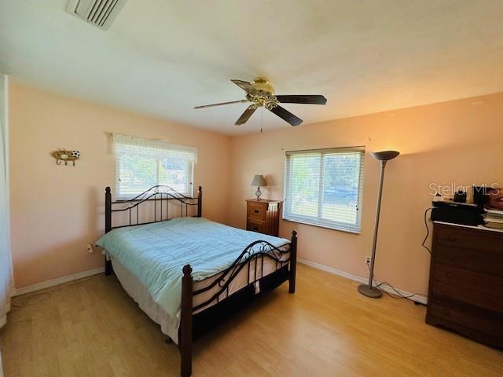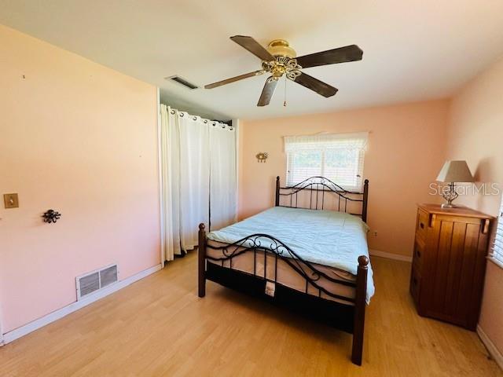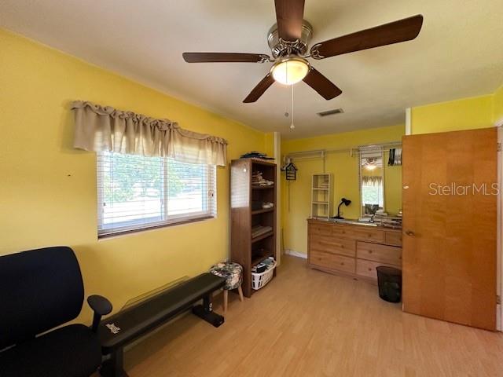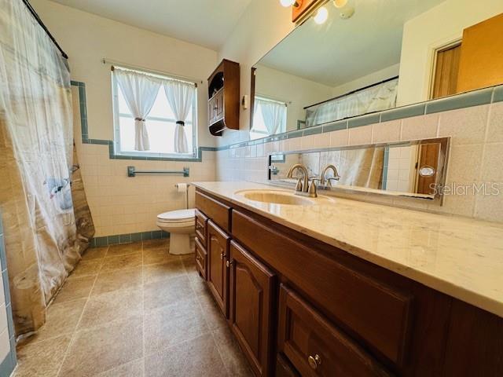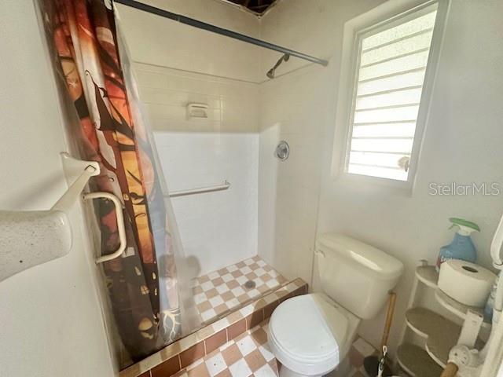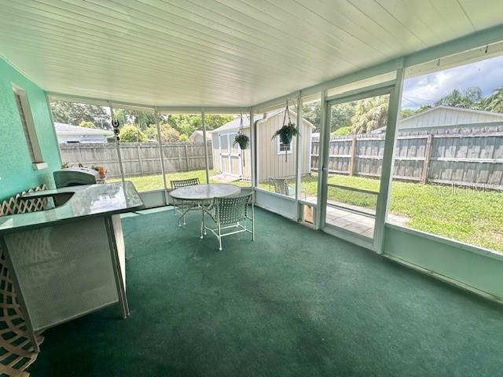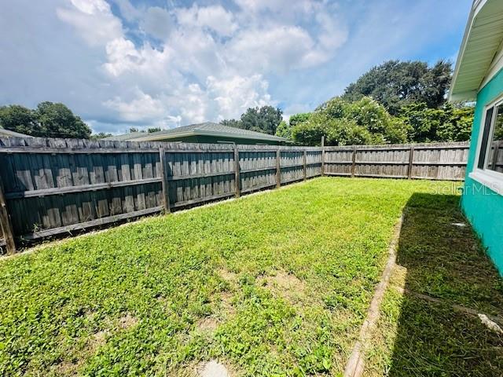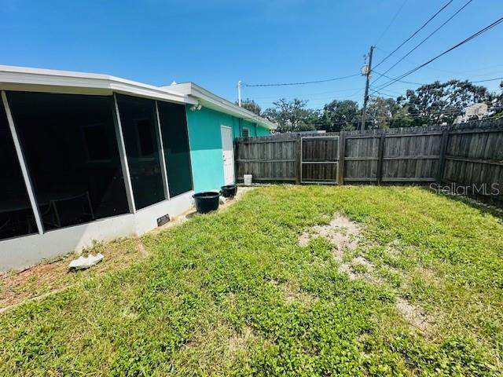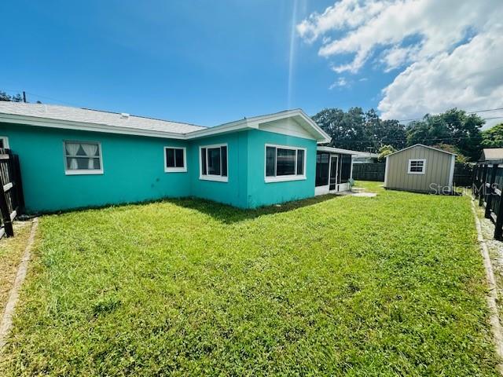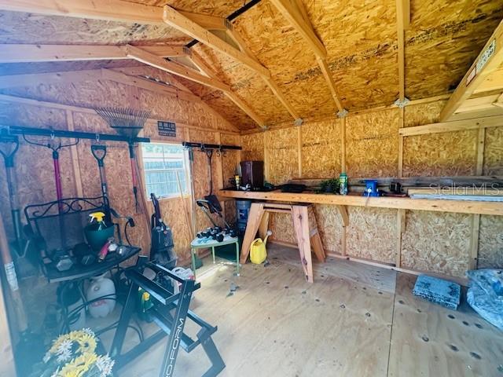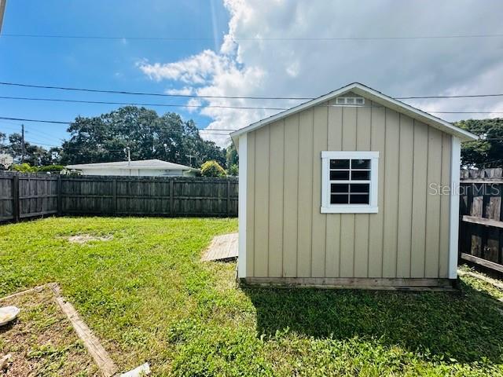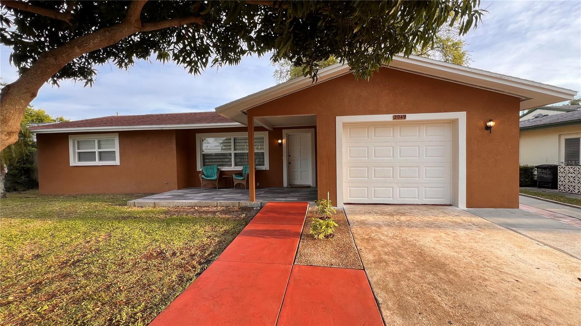- MLS#: TB8300551 ( Residential )
- Street Address: 1954 Elliott Drive
- Viewed: 2
- Price: $369,000
- Price sqft: $167
- Waterfront: No
- Year Built: 1963
- Bldg sqft: 2210
- Bedrooms: 2
- Total Baths: 2
- Full Baths: 1
- 1/2 Baths: 1
- Garage / Parking Spaces: 2
- Days On Market: 107
- Additional Information
- Geolocation: 27.9919 / -82.7384
- County: PINELLAS
- City: CLEARWATER
- Zipcode: 33763
- Subdivision: Barrett Manor
- Elementary School: McMullen Booth Elementary PN
- Middle School: Safety Harbor Middle PN
- High School: Countryside High PN
- Provided by: BLAKE REAL ESTATE INC
- Contact: Micaela Morenz, PA
- 727-359-0388

- DMCA Notice
Nearby Subdivisions
900 Building
Barrett Manor
Citrus Heights Manor
Citrus Heights Manor 1st Add
Countrygrove East
Cypress Point
Greenbriar
Hill Crest Villas
Lake Pines Estates
Marla Grove Estates
Montclair Lake Estates
Oak Heights Terrace
On Top Of The World
Sidney Street Twin Villas
Skyline Groves
Spring Lake Of Clearwater
Sunset Point Estates
Village On The Green
Villas At Countryside The
Villas Of Lake Arbor
Willow Ridge Replat
Woodgate Of Countryside
PRICED AT ONLY: $369,000
Address: 1954 Elliott Drive, CLEARWATER, FL 33763
Would you like to sell your home before you purchase this one?
Description
2 bedrooms + office home! Come and discover the home you have been dreaming about! From the moment you hear the key turn in the door, youll know youre unlocking home. Upon entering, you will love the highly desirable open floor plan with new carpet. This home is located in unincorporated pinellas county and sits on a huge corner lot. One cant ignore its spacious room sizes and the vaulted ceiling in the office. Boasting of original terrazzo flooring throughout the home under carpet and laminate (condition unknown). The 2 car garage is generously sized with built in storage. The backyard is fully fenced, perfect for little ones and your furry friends. The covered and screened back patio might become your favorite cozy space to curl up and read, or sip your morning coffee. Unexpected extras include: new roof 2022, hvac 2016, and newer windows and doors. Large tuff shed in the backyard will be great for a workshop, lawn equipment or just regular storage. Bring your paint brush and make this your home today! Schedule your appointment before this one gets away!
Property Location and Similar Properties
Payment Calculator
- Principal & Interest -
- Property Tax $
- Home Insurance $
- HOA Fees $
- Monthly -
Features
Building and Construction
- Covered Spaces: 0.00
- Exterior Features: Lighting, Private Mailbox, Rain Gutters
- Fencing: Wood
- Flooring: Carpet, Ceramic Tile, Laminate
- Living Area: 1397.00
- Other Structures: Shed(s)
- Roof: Shingle
Property Information
- Property Condition: Completed
Land Information
- Lot Features: Corner Lot, Landscaped, Paved, Unincorporated
School Information
- High School: Countryside High-PN
- Middle School: Safety Harbor Middle-PN
- School Elementary: McMullen-Booth Elementary-PN
Garage and Parking
- Garage Spaces: 2.00
- Parking Features: Driveway, Garage Door Opener, Oversized
Eco-Communities
- Water Source: Public
Utilities
- Carport Spaces: 0.00
- Cooling: Central Air
- Heating: Central, Electric
- Pets Allowed: Yes
- Sewer: Septic Tank
- Utilities: BB/HS Internet Available, Cable Available, Electricity Connected, Water Connected
Finance and Tax Information
- Home Owners Association Fee: 0.00
- Net Operating Income: 0.00
- Tax Year: 2024
Other Features
- Appliances: Range, Range Hood, Refrigerator, Washer
- Country: US
- Furnished: Unfurnished
- Interior Features: Primary Bedroom Main Floor
- Legal Description: BARRETT MANOR LOT 59
- Levels: One
- Area Major: 33763 - Clearwater
- Occupant Type: Vacant
- Parcel Number: 06-29-16-02844-000-0590
- Possession: Close of Escrow
- Style: Florida, Ranch
- Zoning Code: R-3
Similar Properties

- Anthoney Hamrick, REALTOR ®
- Tropic Shores Realty
- Mobile: 352.345.2102
- findmyflhome@gmail.com


