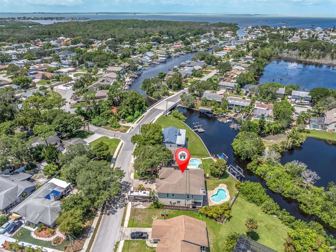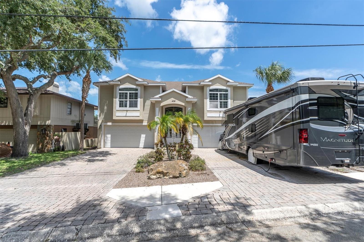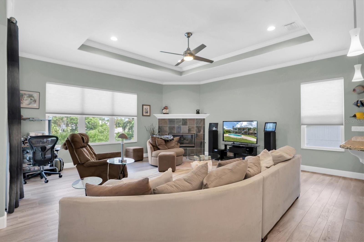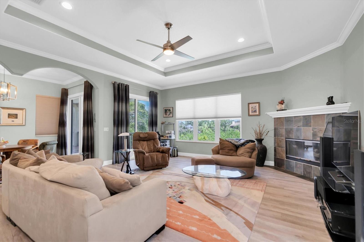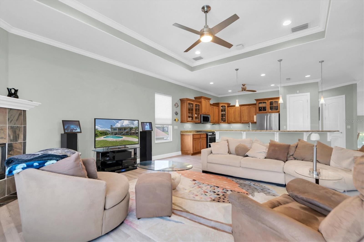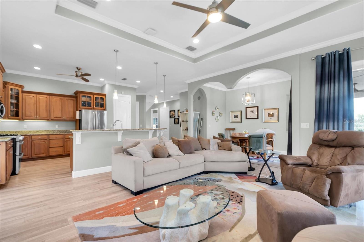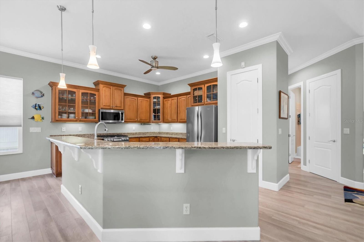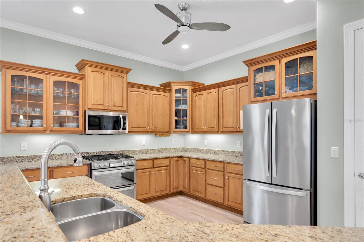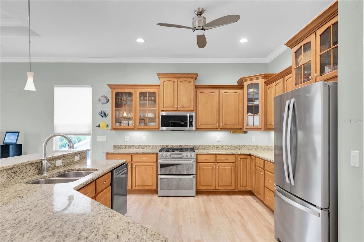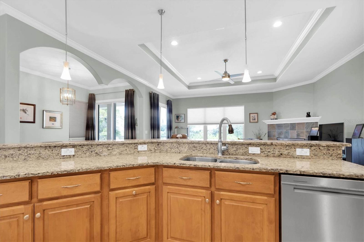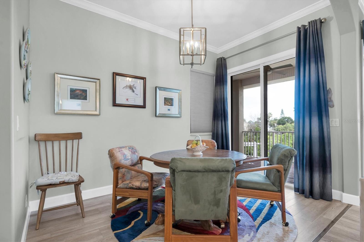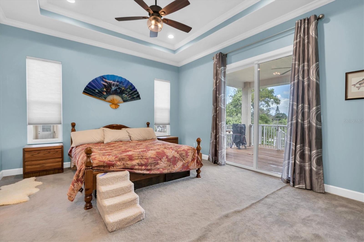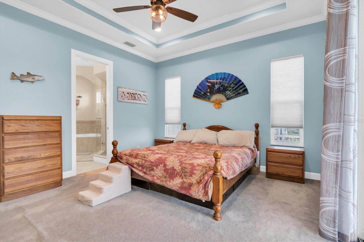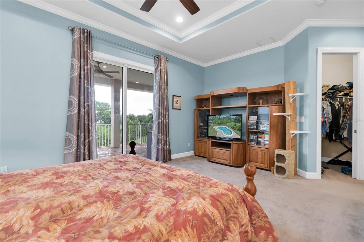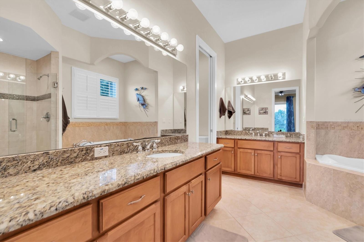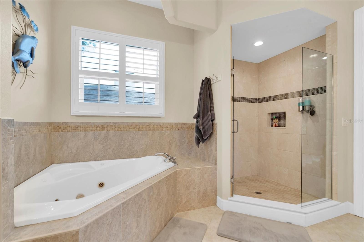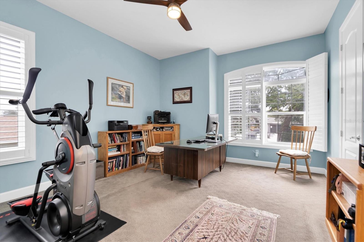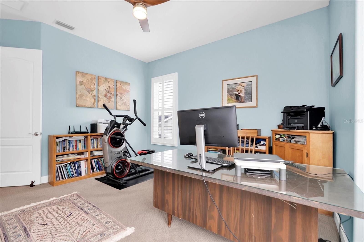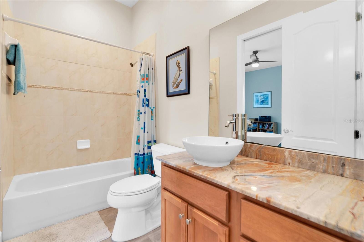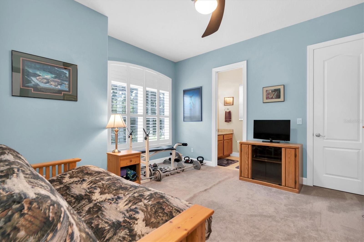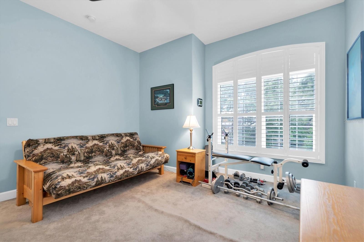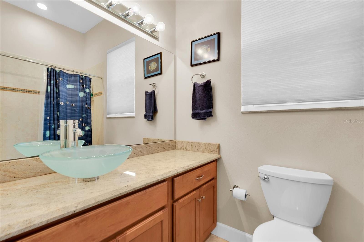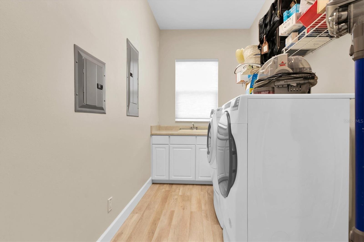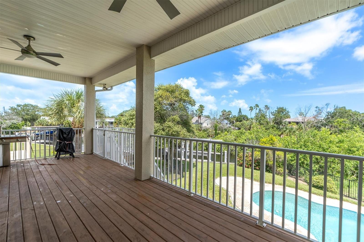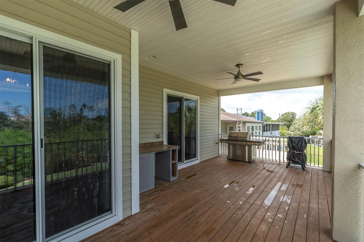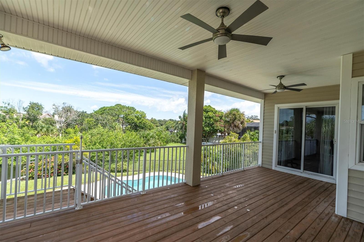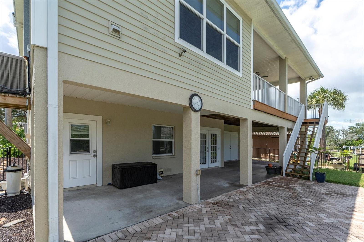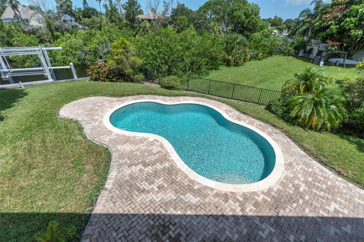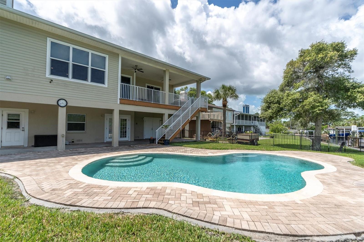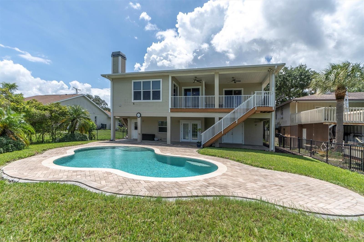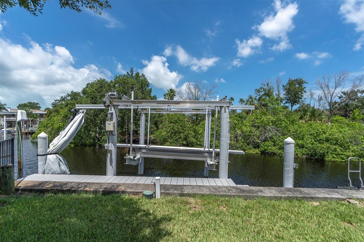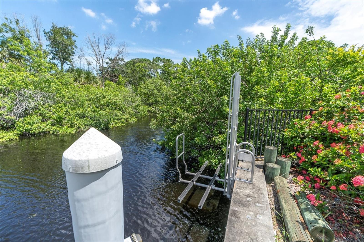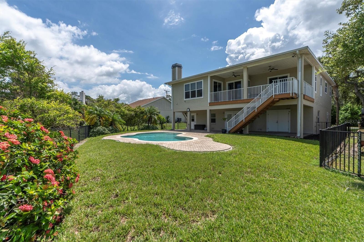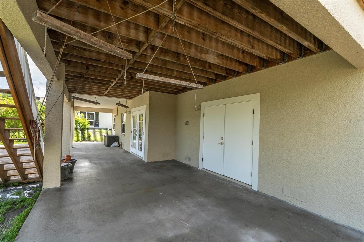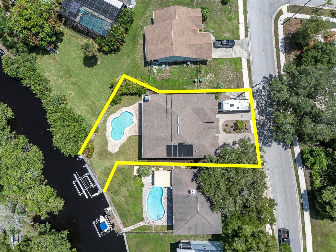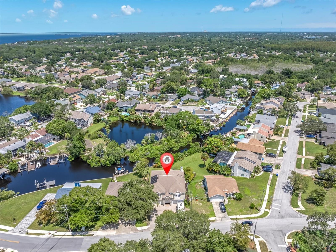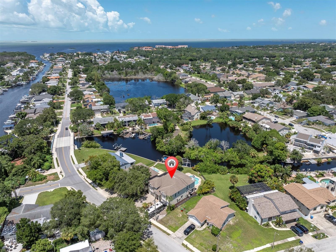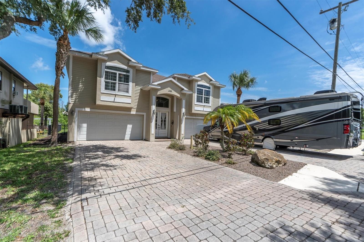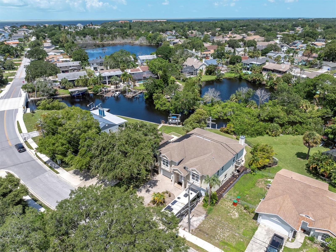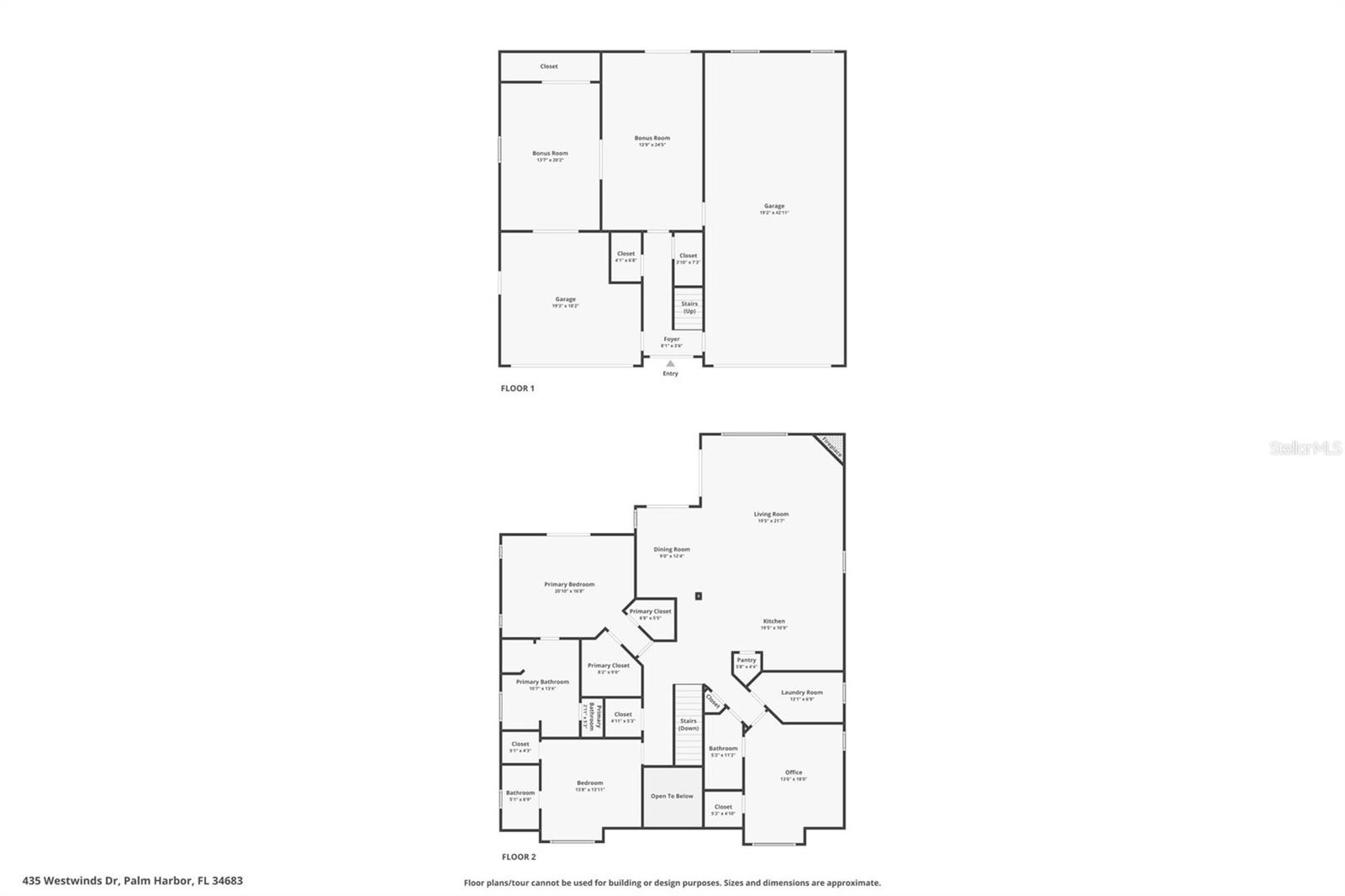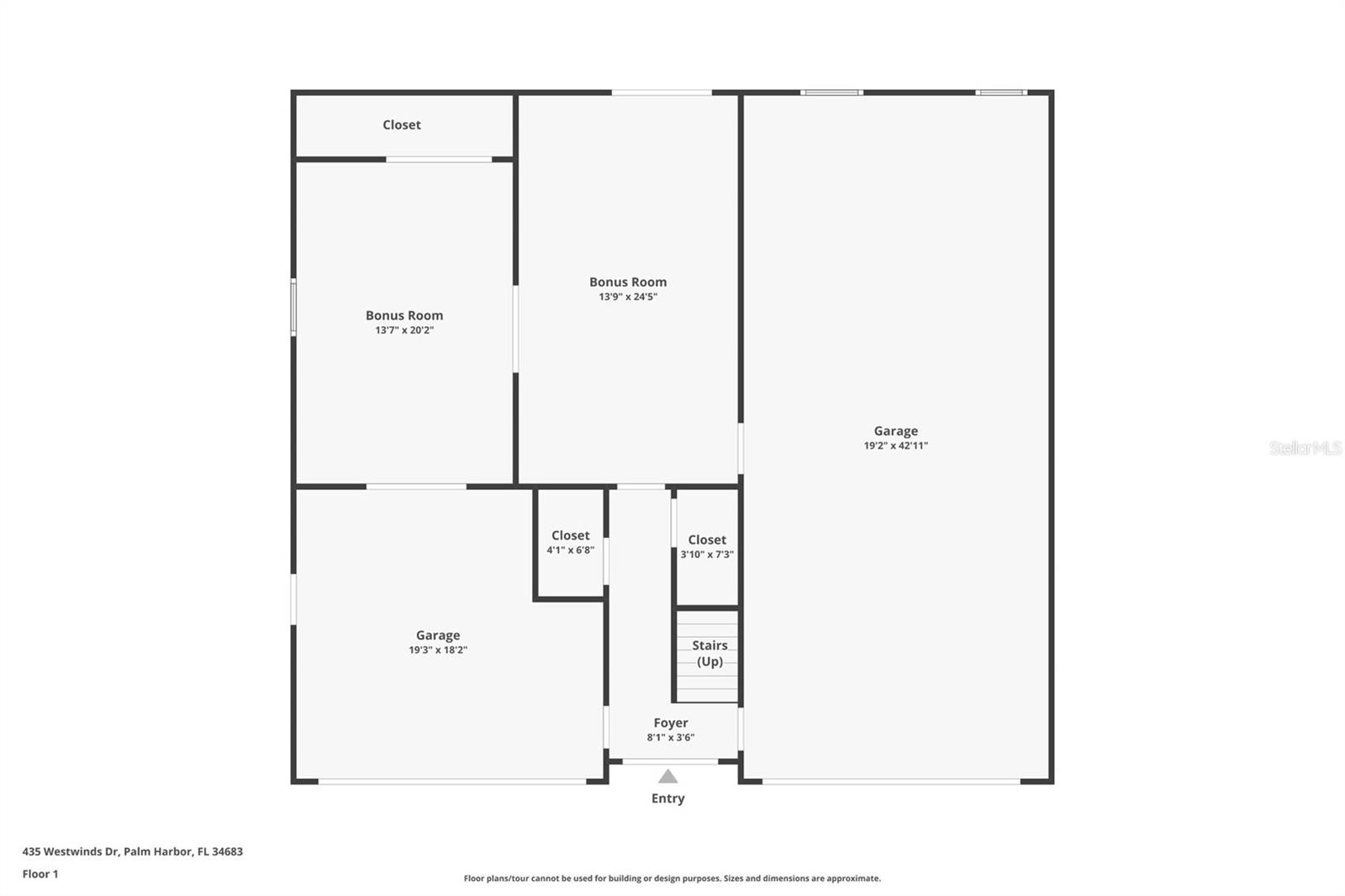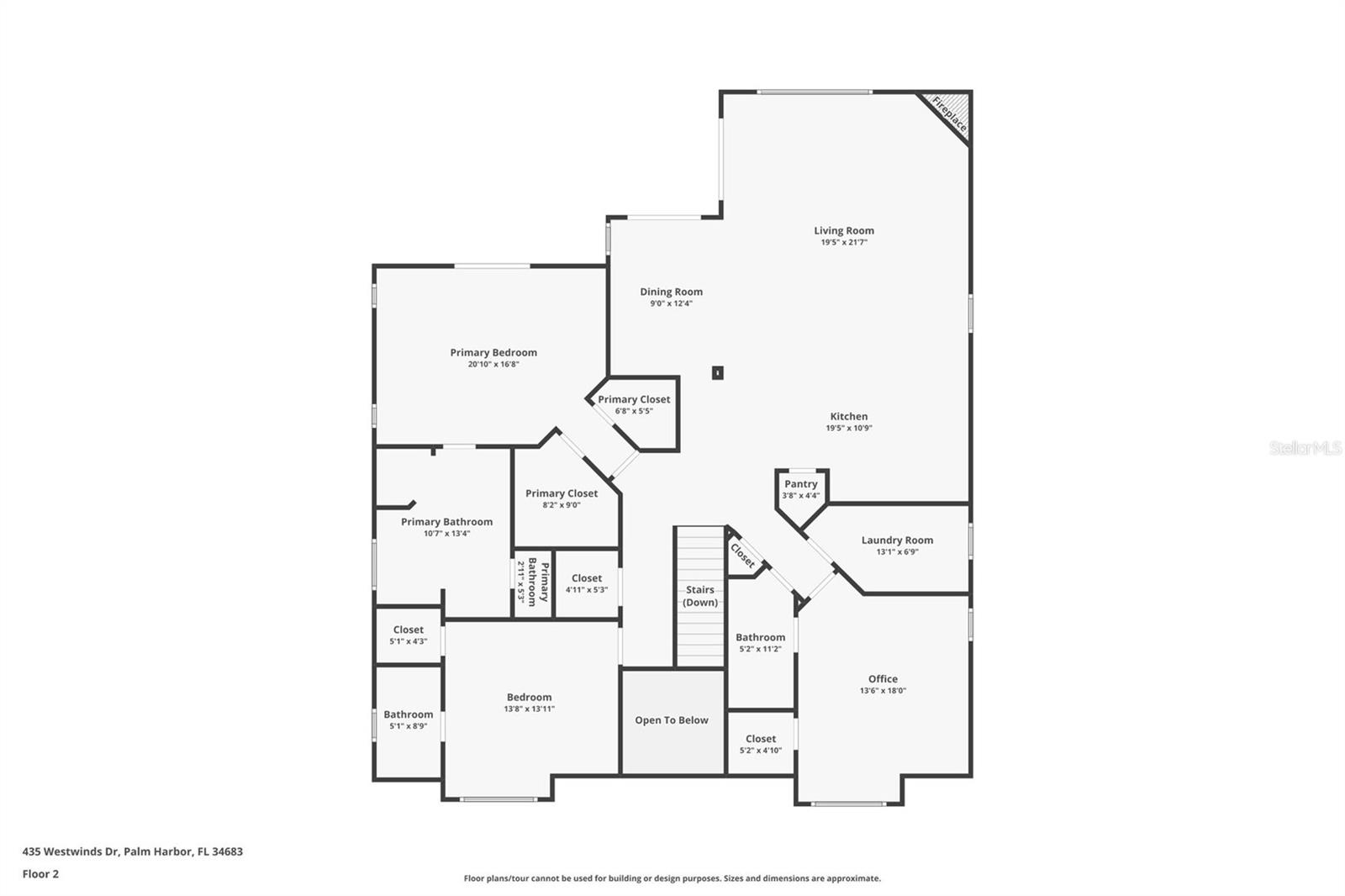- MLS#: U8255540 ( Residential )
- Street Address: 435 Westwinds Drive
- Viewed: 4
- Price: $990,000
- Price sqft: $189
- Waterfront: Yes
- Wateraccess: Yes
- Waterfront Type: Canal - Saltwater
- Year Built: 2005
- Bldg sqft: 5248
- Bedrooms: 3
- Total Baths: 3
- Full Baths: 3
- Garage / Parking Spaces: 5
- Days On Market: 113
- Additional Information
- Geolocation: 28.1203 / -82.7675
- County: PINELLAS
- City: PALM HARBOR
- Zipcode: 34683
- Subdivision: Blue Jay Woodlands Ph 2
- Elementary School: Sunset Hills Elementary PN
- Middle School: Tarpon Springs Middle PN
- High School: Tarpon Springs High PN
- Provided by: PAPPAS REAL ESTATE LLC
- Contact: Michael Pappas, III
- 727-940-5395

- DMCA Notice
Nearby Subdivisions
Allens Ridge
Arbor Glen Ph Two
Autumn Woodsunit 1
Autumn Woodsunit Iii
Baywood Manor Sub
Baywood Village
Baywood Village Sec 5
Beacon Groves
Blue Jay Woodlands Ph 2
Courtyards 1 At Gleneagles
Cravers J C Sub
Crystal Beach Heights
Crystal Beach Rev
Daventry Square
Eniswood
Eniswood Unit Ii A
Estates At Eniswood
Franklin Square Ph Iii
Franklin Square Phase Iii
Futrells Sub
Glenbrook West
Gleneagles Cluster
Green Valley Estates
Hammocks The
Harbor Hills Of Palm Harbor
Harbor Lakes
Harbor Woods
Highlands Of Innisbrook
Hilltop Groves Estates
Indian Bluff Island 2nd Add
Indian Trails
Klosterman Oaks Village
Lake Highlands Estates
Larocca Estates
Oak Trail
Orangepointe
Palm Harbor
Patty Ann Acres
Pipers Meadow
Plantation Grove
Red Oak Hills
Silver Ridge
Spanish Oaks
St Joseph Sound Estates
Sutherland Town Of
Tampa Tarpon Spgs Land Co
Villas Of Beacon Groves
Waterford Crossing Ph Ii
Westlake Village
Westlake Village Pt Rep Blk 6
Wexford Leasunit 3
Wexford Leasunit 4a
Wexford Leasunit 7b
Whisper Lake Sub
PRICED AT ONLY: $990,000
Address: 435 Westwinds Drive, PALM HARBOR, FL 34683
Would you like to sell your home before you purchase this one?
Description
Welcome to 435 Westwinds Dr, where the ultimate Florida lifestyle awaits. Built in 2005, this meticulously cared for and updated waterfront home spans 2,384 sq ft and offers a perfect blend of comfort and convenience. Whether youre a boating enthusiast or simply love outdoor living, this home has it all. With ample storage space and enough garage room to park up to 5 vehicles, boats, or even an RV, this property is designed for those who appreciate space and functionality. Inside, you'll find 3 spacious bedrooms, 3 bathrooms, and large walk in closets, all complemented by high ceilings and beautiful plantation shutters and crown molding that add a touch of elegance. The heart of the home is the large kitchen, featuring updated appliances and light fixtures, seamlessly flowing into an open floor plan that's perfect for entertaining. Step outside to a generously sized deck, ideal for soaking in the stunning sunsets and embracing the outdoor lifestyle. This home is equipped with a propane tank that powers the stove, a newer Rinnai instant hot water heater, and a cozy gas fireplace. Downstairs, you'll discover a beautiful pool and entertaining area that leads directly to your updated dock, complete with a 10,000lb boat lift and a kayak lift. Theres even room to install an elevator, making this home adaptable to your future needs. This home is a must see! Schedule your appointment today before it is too late!
Property Location and Similar Properties
Payment Calculator
- Principal & Interest -
- Property Tax $
- Home Insurance $
- HOA Fees $
- Monthly -
Features
Building and Construction
- Covered Spaces: 0.00
- Exterior Features: Irrigation System, Lighting, Sidewalk
- Fencing: Fenced
- Flooring: Carpet, Ceramic Tile, Laminate
- Living Area: 2384.00
- Roof: Shingle
Land Information
- Lot Features: Flood Insurance Required, Level, Sidewalk, Paved, Unincorporated
School Information
- High School: Tarpon Springs High-PN
- Middle School: Tarpon Springs Middle-PN
- School Elementary: Sunset Hills Elementary-PN
Garage and Parking
- Garage Spaces: 5.00
- Parking Features: Boat, Garage Door Opener, Split Garage, Tandem
Eco-Communities
- Pool Features: Gunite, In Ground, Lighting, Solar Heat
- Water Source: Public
Utilities
- Carport Spaces: 0.00
- Cooling: Central Air
- Heating: Central, Electric
- Pets Allowed: Yes
- Sewer: Public Sewer
- Utilities: BB/HS Internet Available, Cable Connected, Electricity Connected, Fiber Optics, Propane, Sewer Connected, Street Lights, Water Connected
Amenities
- Association Amenities: Clubhouse
Finance and Tax Information
- Home Owners Association Fee Includes: None
- Home Owners Association Fee: 60.00
- Net Operating Income: 0.00
- Tax Year: 2023
Other Features
- Appliances: Dishwasher, Disposal, Microwave, Range, Refrigerator, Tankless Water Heater, Water Softener
- Country: US
- Furnished: Unfurnished
- Interior Features: Ceiling Fans(s), Crown Molding, High Ceilings, Kitchen/Family Room Combo, Living Room/Dining Room Combo, Open Floorplan, PrimaryBedroom Upstairs, Solid Wood Cabinets, Split Bedroom, Stone Counters, Tray Ceiling(s), Vaulted Ceiling(s), Walk-In Closet(s), Window Treatments
- Legal Description: BLUE JAY WOODLANDS- PHASE 2 PART OF LOT 104 DESC COM NE COR OF SD LOT 104 TH N84D26'10"W 223.93FT TH S41D36'18"W 18.6FT FOR POB TH S84D26'10"E 125.08FT TH S05D33'50"W 36.09FT TH S22D53'27"E 65FT TH CUR LT RAD 811.01FT ARC 60.01FT CB S59D21'44"W 60FT TH N22D53'27"W 20.29FT TH N67D06'33"W 0.55FT TH N22D53'27"W 88.88FT TH N86D28'44"W 26.63FT TH N53D35'29"W 43.18FT TH N41D36'18"E 14.55FT TO POB
- Levels: Two
- Area Major: 34683 - Palm Harbor
- Occupant Type: Owner
- Parcel Number: 23-27-15-09421-000-1043
- Style: Elevated

- Anthoney Hamrick, REALTOR ®
- Tropic Shores Realty
- Mobile: 352.345.2102
- findmyflhome@gmail.com


