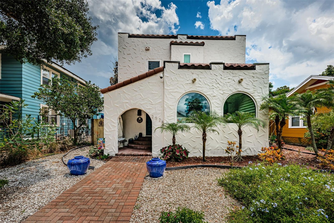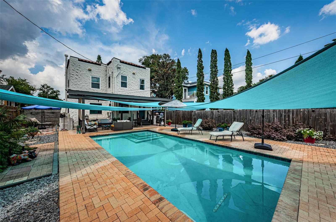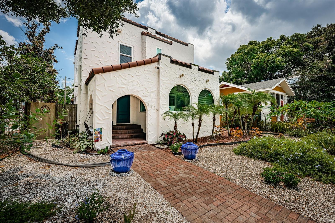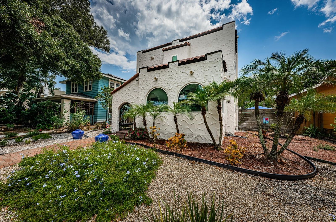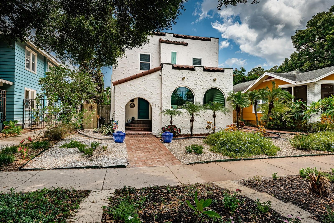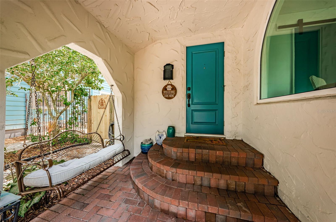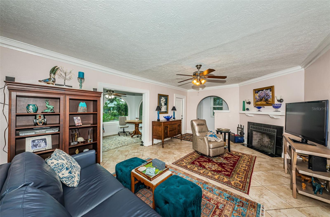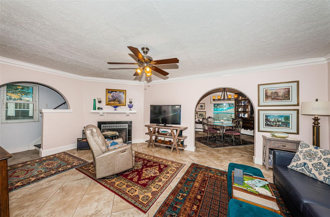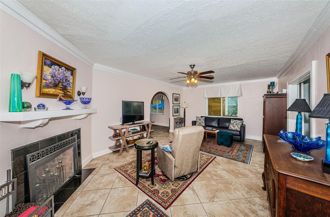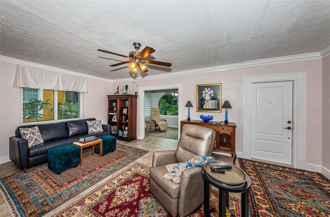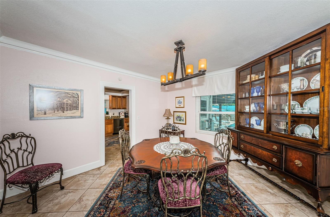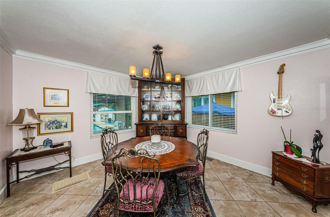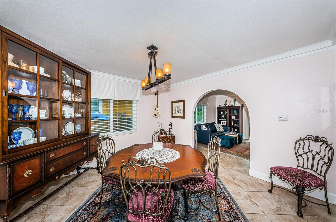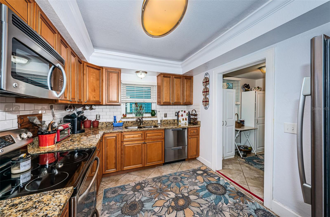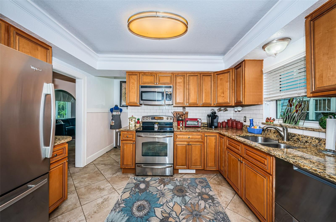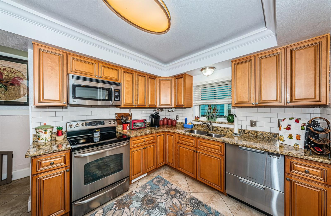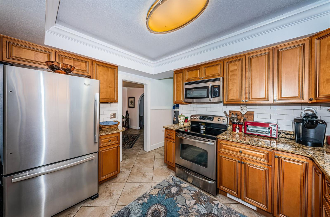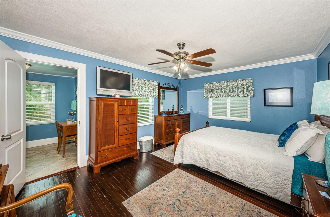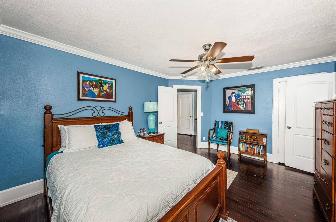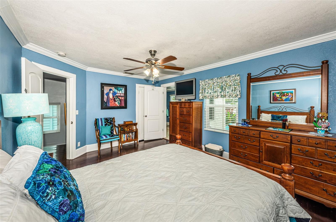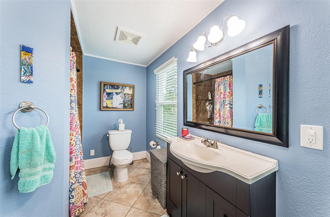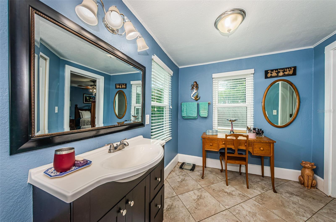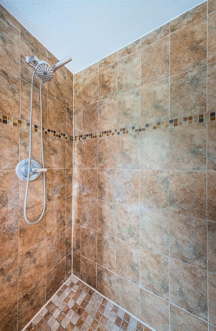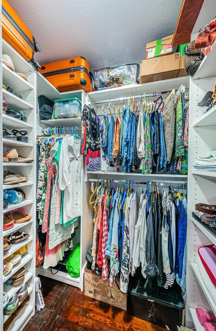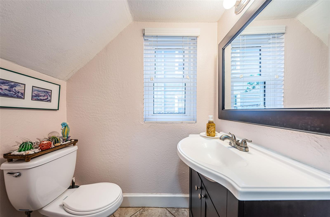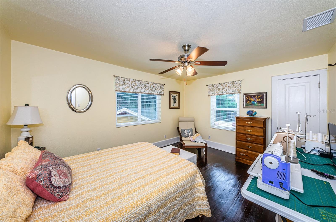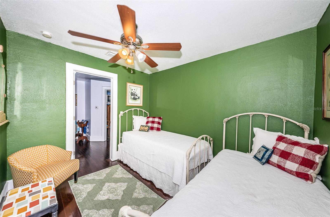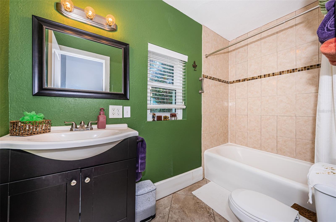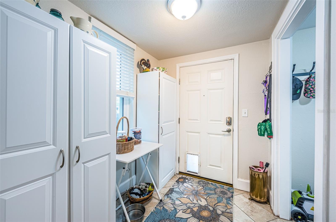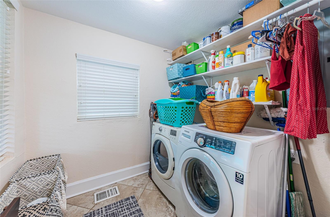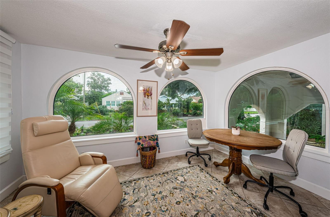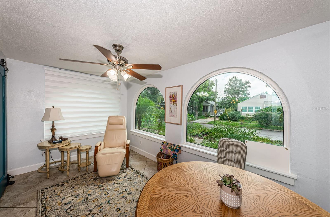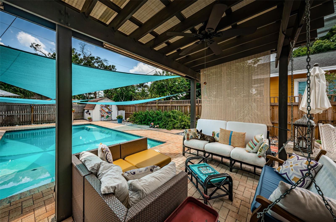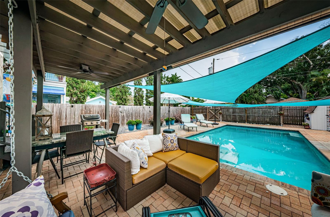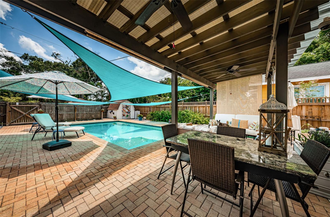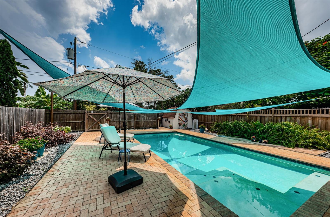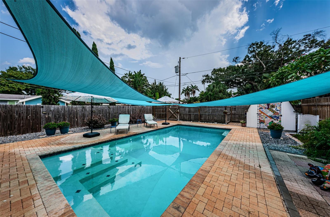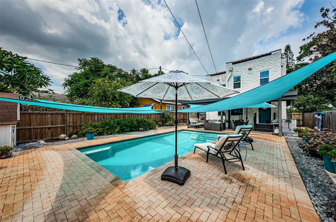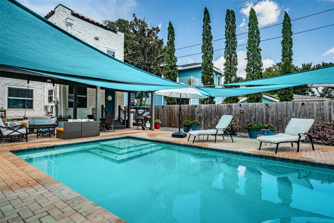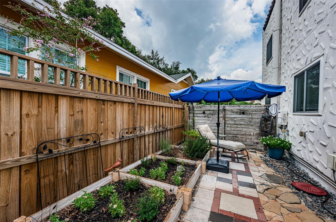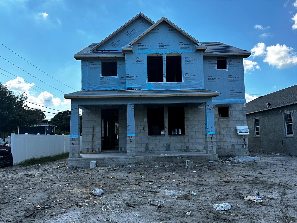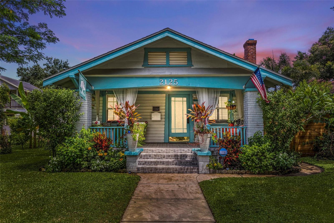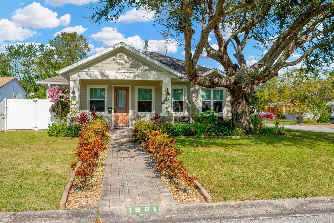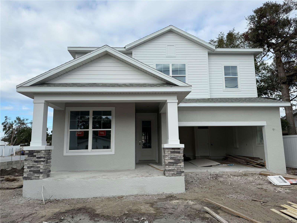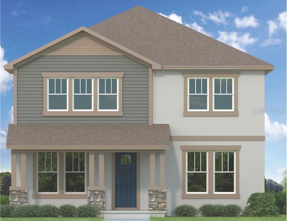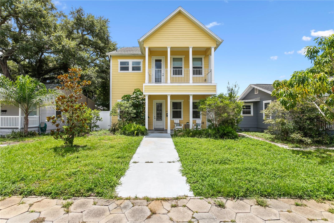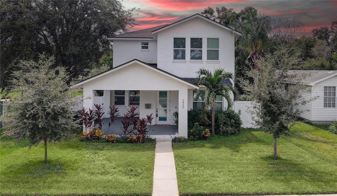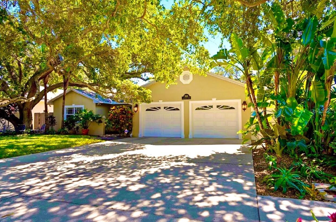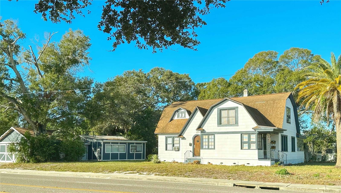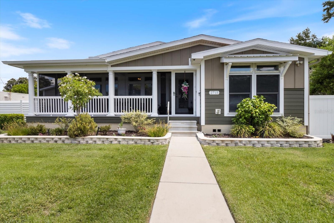- MLS#: U8254804 ( Residential )
- Street Address: 2528 3rd Avenue N
- Viewed: 3
- Price: $875,000
- Price sqft: $481
- Waterfront: No
- Year Built: 1925
- Bldg sqft: 1821
- Bedrooms: 3
- Total Baths: 3
- Full Baths: 2
- 1/2 Baths: 1
- Days On Market: 120
- Additional Information
- Geolocation: 27.7744 / -82.6678
- County: PINELLAS
- City: SAINT PETERSBURG
- Zipcode: 33713
- Subdivision: Halls Central Ave 1
- Provided by: CHARLES RUTENBERG REALTY INC
- Contact: Toni Rametta
- 727-538-9200

- DMCA Notice
Nearby Subdivisions
Avalon
Bengers Sub
Broadacres
Bronx
Brunsons 4
Brunsons 4 Add
Caroline Park
Central Ave Heights
Chevy Chase
Colfax City
Coolidge Park
Corsons Blk 8 2nd Rep
Crescent Park
El Dorado Hills Annex
Fairfield View
Flagg Morris Sub
Floral Villa Estates
Floral Villa Estates Rep
Golden Crest
Halls Central Ave 1
Hanousek F E M M
Harshaw 1st Add
Harshaw Lake 2
Harshaw Lake Park Condo
Herkimer Heights
Highview Sub Tr A Rep
Inter Bay
Kellhurst Rep
Kenwood Sub Add
Leslee Heights Sub Sec 2
Lowell Manor
Melrose
Midway Sub
Monterey Sub
Mount Vernon
Mount Washington 2nd Sec
Mount Washington 2nd Sec Blk V
Nortons Sub 2
Oak Ridge 4
Oakwood Gardens
Pine City Sub Rep
Pollards
Powers Central Park Sub
Remsen Heights
Russell Park
Shelton Heights
Sirmons Estates
St Petersburg Investment Co Su
Stuart Geo Sub 1st Add
Summit Lawn
Thirtieth Ave Sub
Thirtieth Ave Sub Extention
Waldomar Groves
Waverly Place
Woodhurst Ext
Woodlawn Estates
Woodlawn Heights
PRICED AT ONLY: $875,000
Address: 2528 3rd Avenue N, SAINT PETERSBURG, FL 33713
Would you like to sell your home before you purchase this one?
Description
Stunning Mediterranean style home in Historic Kenwood! This impeccable property shows pride of ownership. 3 bedrooms and 2 and a half bathrooms. You will be delighted at how light and bright it is. The home is updated, sits on a large lot and has a saline pool with resort style pergola. The outdoor space has well thought out entertaining spaces and low maintenance grounds with elevated gardening beds. You will appreciate the large living and dining areas, while maintaining the architectural details of the period. There is also bonus room at the front of the home that is perfect for a library, sitting area or whatever else you can dream of. The chef in the family will love the large kitchen with granite counter tops and stainless steel appliances. A mud room and laundry area are off the kitchen. Original hardwood stairs takes you up to the three bedrooms and the large master bedroom boasts its own large, private ensuite. The home also includes solar panels (paid for in full with a 30 year transferrable warranty). Warranty includes a one time removal and put back in place when a new roof needs to be put on. Tankless hot water on natural gas, an irrigation system, impact glass windows and is not in a flood zone! The home also has a transferrable termite bond. Two A/C systems, both approximately 10 years old. Roof age is 12 years. Newer 200amp Eaton electrical panel. Added off alley parking for up to 3 cars. Located centrally, this home is close to thriving downtown St. Petersburg and just a hop onto I275 and a quick drive to Tampa airport. Historic Kenwood is a spectacular community that makes it one of the most desirable areas in St Pete. A 15 minute drive to beaches. Come see what makes this one special!
Property Location and Similar Properties
Payment Calculator
- Principal & Interest -
- Property Tax $
- Home Insurance $
- HOA Fees $
- Monthly -
Features
Building and Construction
- Basement: Crawl Space
- Covered Spaces: 0.00
- Exterior Features: Irrigation System, Lighting, Private Mailbox
- Fencing: Fenced, Wood
- Flooring: Carpet, Ceramic Tile
- Living Area: 1821.00
- Other Structures: Shed(s)
- Roof: Membrane, Tile
Land Information
- Lot Features: City Limits, Landscaped
Garage and Parking
- Garage Spaces: 0.00
- Open Parking Spaces: 0.00
- Parking Features: Alley Access, On Street, Parking Pad
Eco-Communities
- Pool Features: In Ground
- Water Source: Public
Utilities
- Carport Spaces: 0.00
- Cooling: Central Air
- Heating: Central, Electric, Solar
- Sewer: Public Sewer
- Utilities: Public
Finance and Tax Information
- Home Owners Association Fee: 0.00
- Insurance Expense: 0.00
- Net Operating Income: 0.00
- Other Expense: 0.00
- Tax Year: 2023
Other Features
- Appliances: Dishwasher, Gas Water Heater, Microwave, Range, Refrigerator
- Country: US
- Interior Features: Ceiling Fans(s), Solid Surface Counters, Split Bedroom, Thermostat, Window Treatments
- Legal Description: HALL'S CENTRAL AVE NO. 1 BLK 12, LOT 4
- Levels: One
- Area Major: 33713 - St Pete
- Occupant Type: Owner
- Parcel Number: 23-31-16-35082-012-0040
- Possession: Close of Escrow
- Style: Mediterranean
Similar Properties

- Anthoney Hamrick, REALTOR ®
- Tropic Shores Realty
- Mobile: 352.345.2102
- findmyflhome@gmail.com


