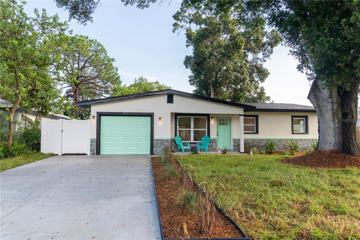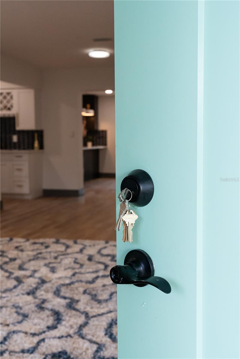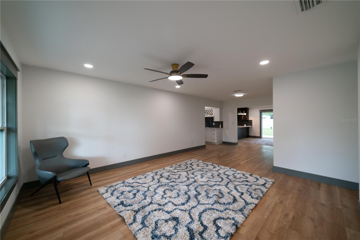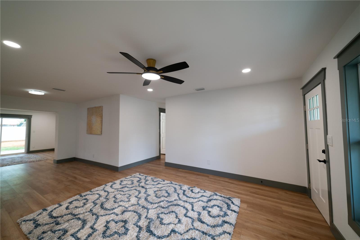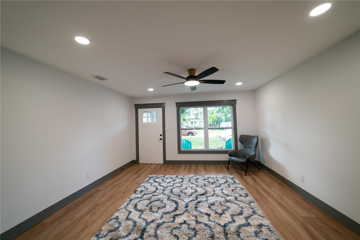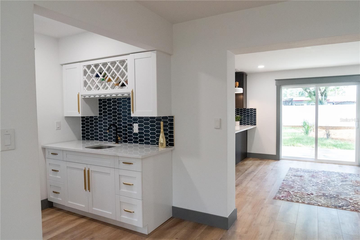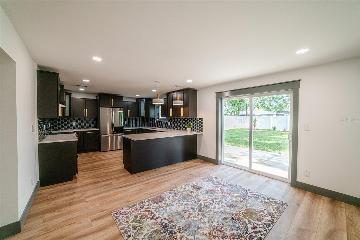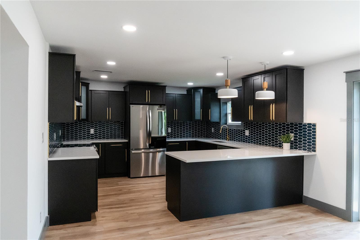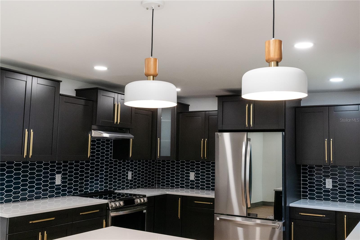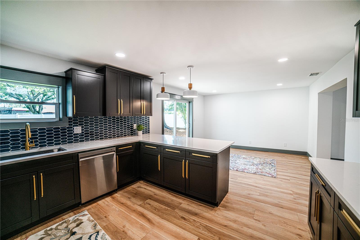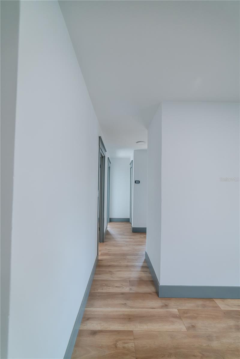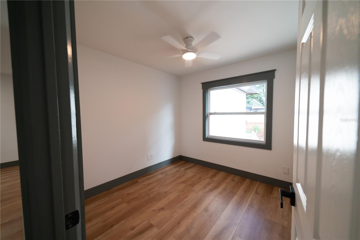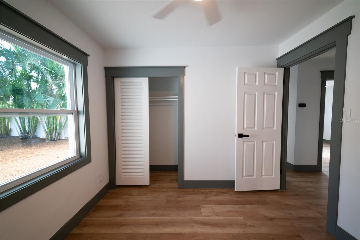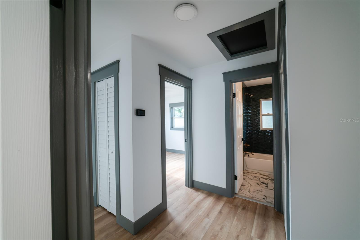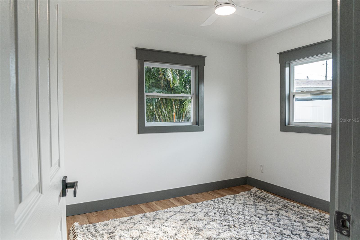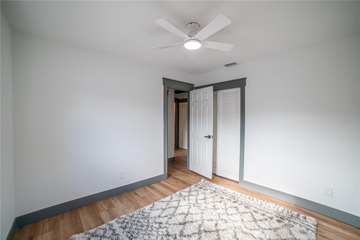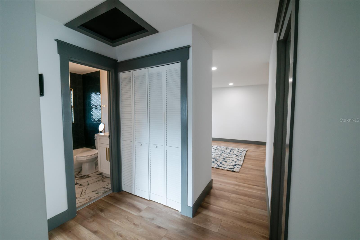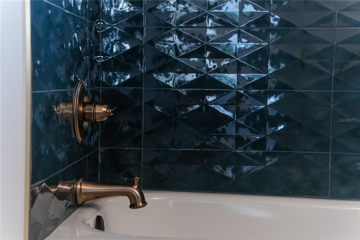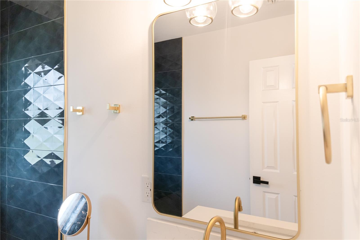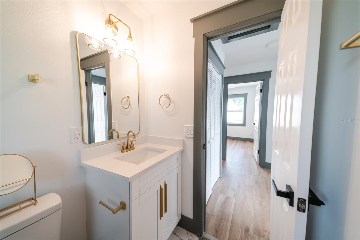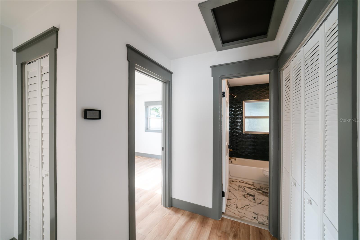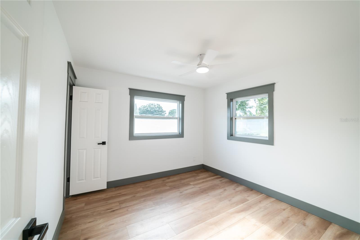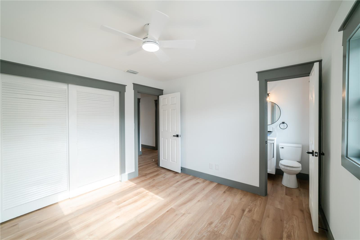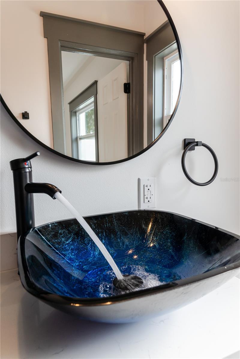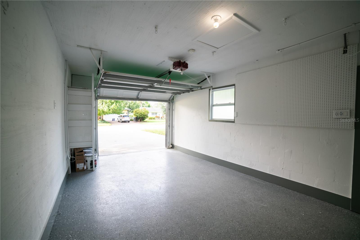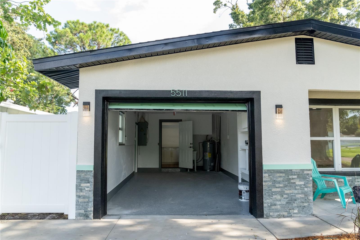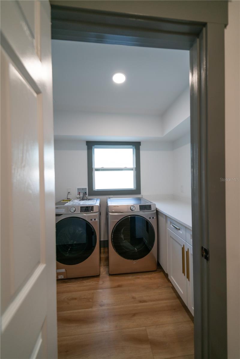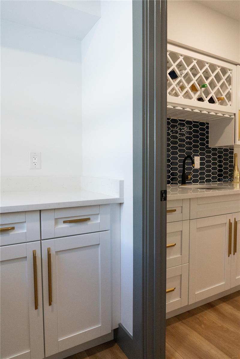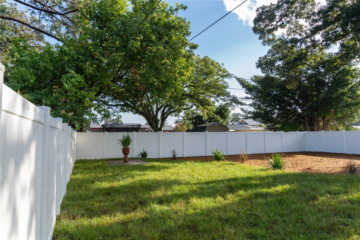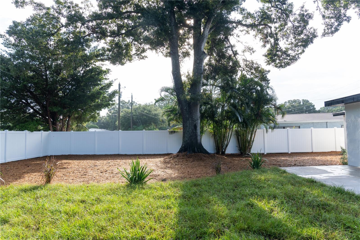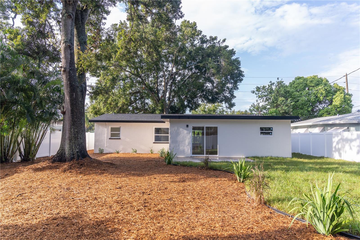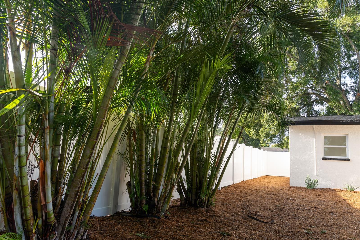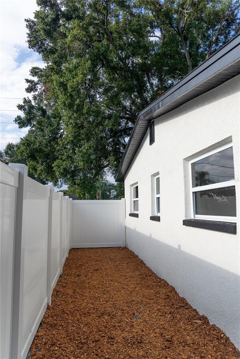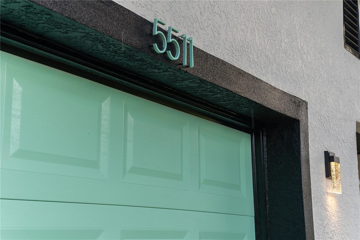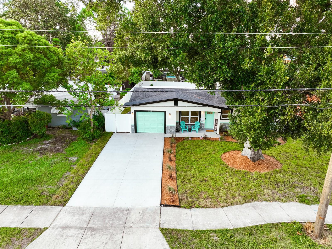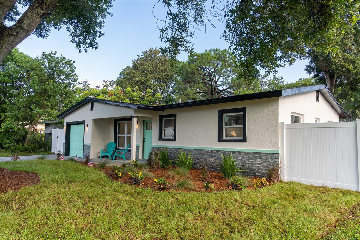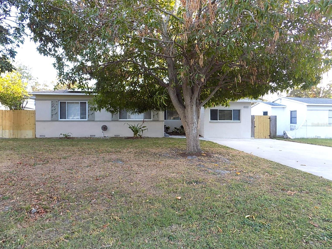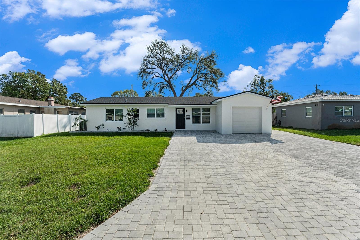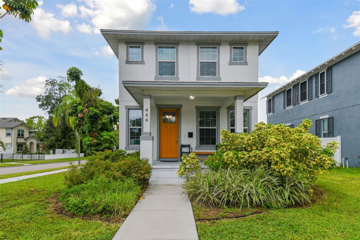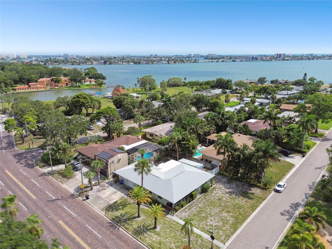- MLS#: U8254501 ( Residential )
- Street Address: 5511 13th Avenue N
- Viewed: 8
- Price: $564,999
- Price sqft: $312
- Waterfront: No
- Year Built: 1959
- Bldg sqft: 1811
- Bedrooms: 3
- Total Baths: 2
- Full Baths: 2
- Garage / Parking Spaces: 1
- Days On Market: 120
- Additional Information
- Geolocation: 27.7848 / -82.7086
- County: PINELLAS
- City: SAINT PETERSBURG
- Zipcode: 33710
- Subdivision: Whites Lake 2nd Add
- Elementary School: Northwest Elementary PN
- Middle School: Tyrone Middle PN
- High School: St. Petersburg High PN
- Provided by: CHARLES RUTENBERG REALTY INC
- Contact: Lance Willard LLC
- 727-538-9200

- DMCA Notice
Nearby Subdivisions
09738
Boardman Goetz Of Davista
Brentwood Heights 2nd Add
Brentwood Heights 3rd Add
Broadmoor Sub
Colonial Parks Sub
Country Club Homes Rep
Crestmont
Crossroads Estates 2nd Add
Davista
Davista Rev Map Of
Disston Hills Sec A B
Disston Manor Rep
Eagle Crest
Eagle Manor 1st Add
Garden Manor Sec 1 Add
Garden Manor Sec 3
Glenwood
Glenwood Blk 5 Lot 4
Golf Course Jungle Sub Rev Ma
Harveys Add To Oak Ridge
Holiday Park 2nd Add
Holiday Park 3rd Add
Holiday Park 5th Add
Jungle Country Club 2nd Add
Jungle Country Club 4th Add
Jungle Country Club Add Tr 1 R
Jungle Terrace Sec A
Jungle Terrace Sec B
Kendale Park Blk 5 Add
Kendale Park Tr B Rep
Martin Manor Sub
Miles Pines
Oak Ridge 2
Oak Ridge 3
Oak Ridge Estates
Oak Ridge Estates Rep Of Blk 2
Oak Ridge Estates Rep Of Blk 3
Oak Ridge No. 2
Rose Garden
Sheryl Manor
Stonemont Sub Rev
Teresa Gardens
Teresa Gardens 1st Add
Tyrone
Tyrone Gardens Sec 2
Union Heights
Variety Village Rep
West Gate Rep
Westgate Heights North
Westgate Heights South
Westgate Manor 1st Add
Whites Lake
Whites Lake 2nd Add
Woods R A Rep
PRICED AT ONLY: $564,999
Address: 5511 13th Avenue N, SAINT PETERSBURG, FL 33710
Would you like to sell your home before you purchase this one?
Description
LOCATION.DESIGN.TURNKEY. The seller of this home enthusiastically invites cooperating brokers to tour this beautiful space with buyers and make an offer. Welcome to your dream homea perfect blend of location, design, and turnkey living, with no Flood Zone!! From the moment you step inside, you'll be captivated by the expansive living space, meticulously updated with modern comforts and style. This 3 bedroom, 2 bathroom gem has been thoughtfully renovated from top to bottom, leaving no detail overlooked. The custom kitchen and addition are a chef's delight, featuring endless cabinet and countertop space, state of the art LG appliances, and a cozy eat in area for casual dining. Whether you're hosting a dinner party or enjoying a quiet evening, the wet bar in the dining room adds an extra touch of luxury, offering the perfect space for entertaining. Step outside to discover your new concrete patio and driveway, surrounded by low maintenance landscaping that frees up your weekends for relaxation or adventure. With a one car garage that provides additional space for a workbench or storage, and a separate laundry area designed for functionality and extra storage, every inch of this home has been optimized for convenience and comfort. Imagine the possibilities with plenty of room for a future pool, turning your backyard into your private oasis. Located just 5 minutes from Tyrone Mall, 15 minutes from the beautiful beaches, and a short drive to downtown St. Pete and I 275, this home offers the best of both worldspeaceful living with easy access to all the amenities and attractions the area has to offer. This is more than just a house; its a lifestyle. Dont miss the opportunity to make this beautifully updated home yours! Roof (2024), WH (2024), HVAC (2022), Custom Kitchen/Addition (2024), Concrete Patio and Driveway (2024), Vinyl Fencing (2024), Updated Plumbing (2024), Interior/Exterior Paint (2024) Plus Much Much MORE! No damage from either hurricane!! Ask your realtor for the list of Improvements!
Property Location and Similar Properties
Payment Calculator
- Principal & Interest -
- Property Tax $
- Home Insurance $
- HOA Fees $
- Monthly -
Features
Building and Construction
- Covered Spaces: 0.00
- Exterior Features: French Doors, Sidewalk
- Flooring: Luxury Vinyl, Tile
- Living Area: 1525.00
- Roof: Shingle
School Information
- High School: St. Petersburg High-PN
- Middle School: Tyrone Middle-PN
- School Elementary: Northwest Elementary-PN
Garage and Parking
- Garage Spaces: 1.00
Eco-Communities
- Water Source: Public
Utilities
- Carport Spaces: 0.00
- Cooling: Central Air
- Heating: Central
- Pets Allowed: Yes
- Sewer: Public Sewer
- Utilities: BB/HS Internet Available, Electricity Connected, Sewer Connected, Street Lights, Water Connected
Finance and Tax Information
- Home Owners Association Fee: 0.00
- Net Operating Income: 0.00
- Tax Year: 2023
Other Features
- Appliances: Built-In Oven, Cooktop, Dishwasher, Disposal, Dryer, Electric Water Heater, Microwave, Range Hood, Refrigerator, Washer
- Country: US
- Furnished: Unfurnished
- Interior Features: Ceiling Fans(s), Open Floorplan, Primary Bedroom Main Floor, Stone Counters, Thermostat, Wet Bar
- Legal Description: WHITE'S LAKE 2ND ADD BLK 1, LOT 11
- Levels: One
- Area Major: 33710 - St Pete/Crossroads
- Occupant Type: Vacant
- Parcel Number: 16-31-16-97254-001-0110
- Style: Ranch
Similar Properties

- Anthoney Hamrick, REALTOR ®
- Tropic Shores Realty
- Mobile: 352.345.2102
- findmyflhome@gmail.com


