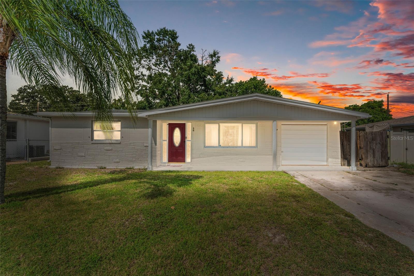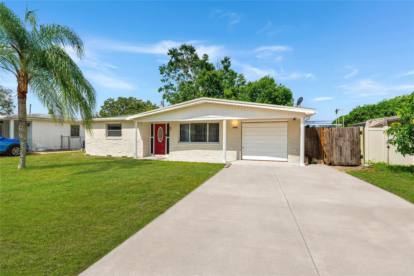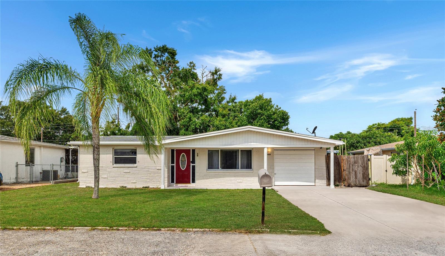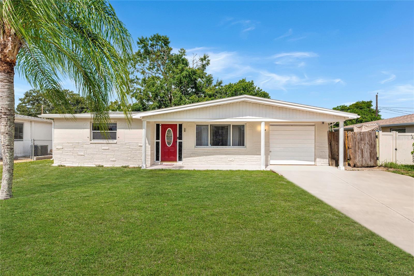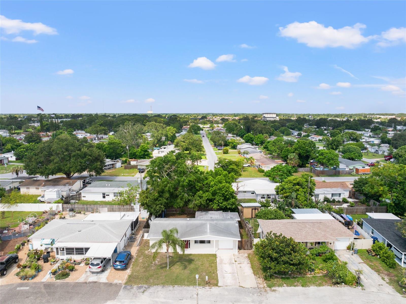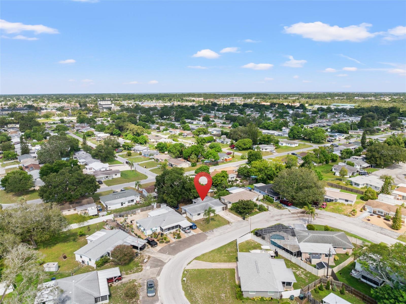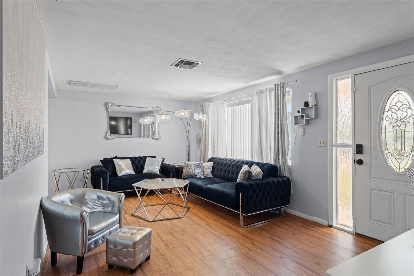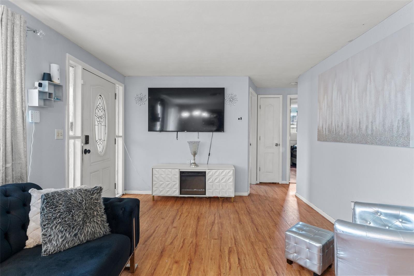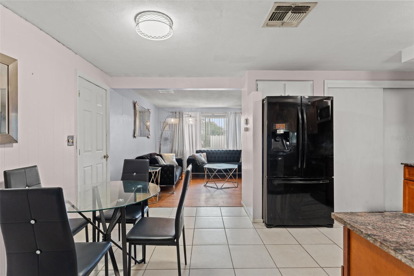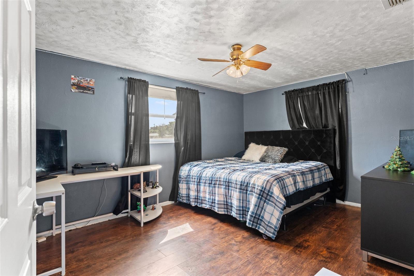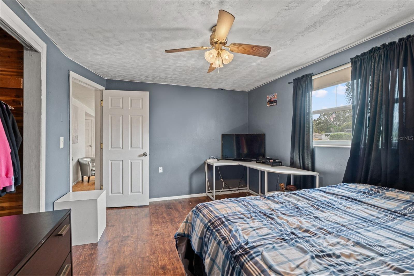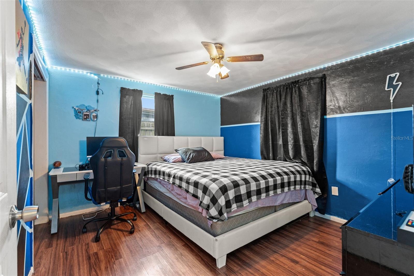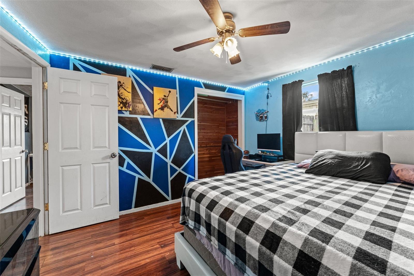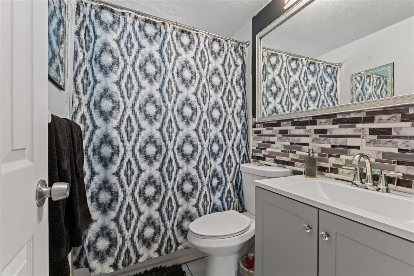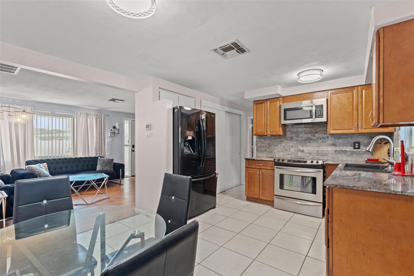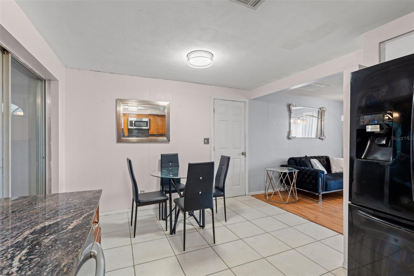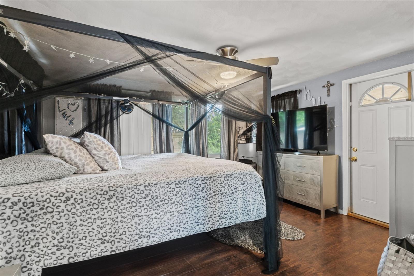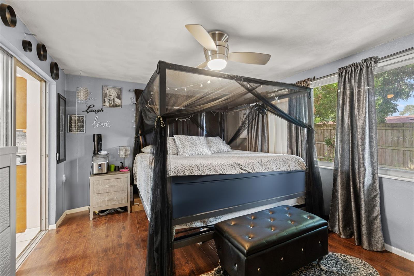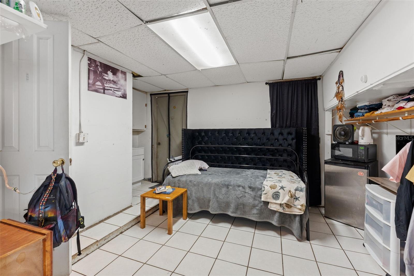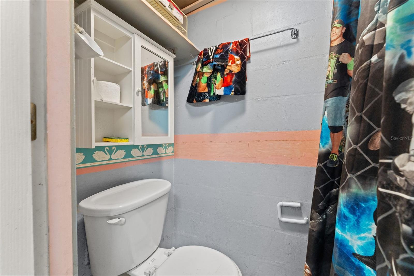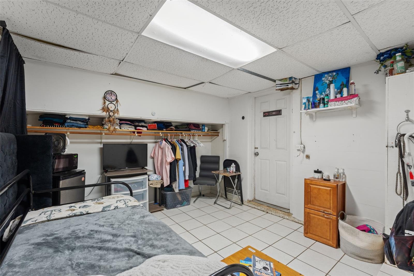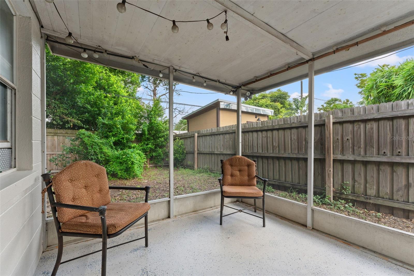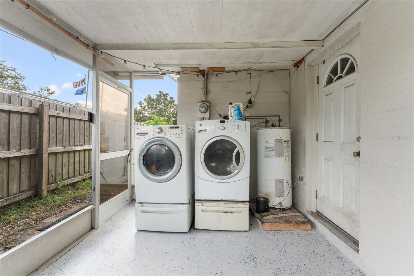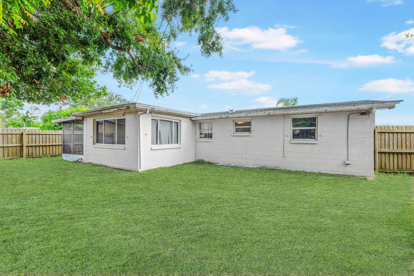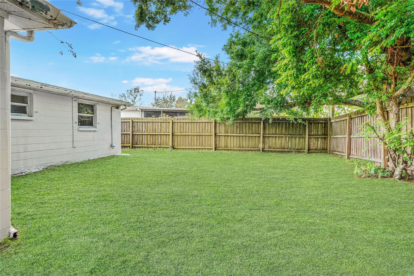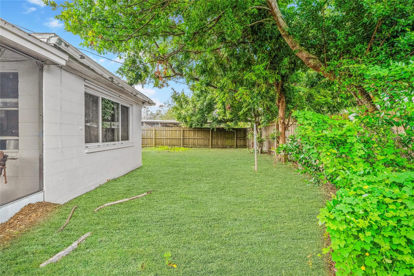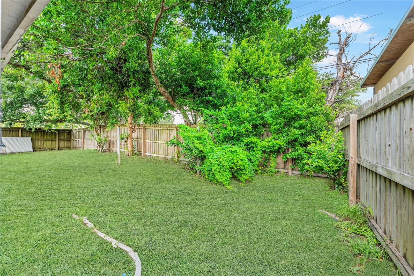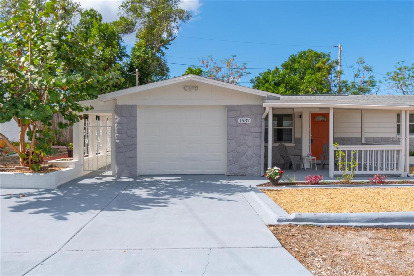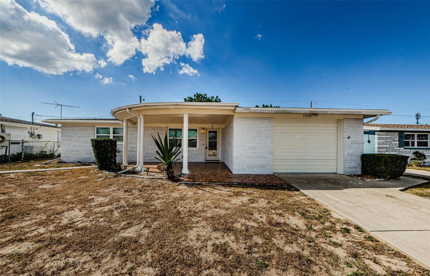- MLS#: U8254467 ( Residential )
- Street Address: 4938 Fruitwood Loop
- Viewed: 1
- Price: $249,900
- Price sqft: $161
- Waterfront: No
- Year Built: 1964
- Bldg sqft: 1556
- Bedrooms: 3
- Total Baths: 2
- Full Baths: 2
- Garage / Parking Spaces: 1
- Days On Market: 108
- Additional Information
- Geolocation: 28.1932 / -82.7329
- County: PASCO
- City: HOLIDAY
- Zipcode: 34690
- Subdivision: Orangewood Village
- Elementary School: Sunray Elementary PO
- Middle School: Paul R. Smith Middle PO
- High School: Anclote High PO
- Provided by: CHARLES RUTENBERG REALTY INC
- Contact: Amanda Lebiszczak
- 727-538-9200

- DMCA Notice
PRICED AT ONLY: $249,900
Address: 4938 Fruitwood Loop, HOLIDAY, FL 34690
Would you like to sell your home before you purchase this one?
Description
Welcome to this charming 3 bedroom, 2 bath home, perfectly situated outside on a cul de sac in a non flood zone! Step inside to discover upgrades, including a newer front door and hurricane protection shutters on all newer windows, ensuring safety and style.The kitchen boasts modern touches with a smooth surface stove top, wall oven, and sleek tile flooring, while the updated bathrooms feature eco friendly low flush toilets. Enjoy the outdoors in the comfort of the screened porch, ideal for relaxing or entertaining. The garage has been partially converted to accommodate a third bedroom, with the remaining space providing ample storage, or easily return it to a full garage if desired. The large parking pad offers extra convenience for multiple vehicles. The backyard is a private oasis with fruit trees that add a touch of nature to your daily life. Dont miss the opportunity to make this wonderful home yours.
Property Location and Similar Properties
Payment Calculator
- Principal & Interest -
- Property Tax $
- Home Insurance $
- HOA Fees $
- Monthly -
Features
Building and Construction
- Covered Spaces: 0.00
- Exterior Features: Hurricane Shutters
- Flooring: Ceramic Tile, Laminate
- Living Area: 1040.00
- Roof: Shingle
Property Information
- Property Condition: Completed
Land Information
- Lot Features: Cul-De-Sac, In County, Level, Near Public Transit, Paved
School Information
- High School: Anclote High-PO
- Middle School: Paul R. Smith Middle-PO
- School Elementary: Sunray Elementary-PO
Garage and Parking
- Garage Spaces: 1.00
- Parking Features: Converted Garage, Driveway, Ground Level, None, Off Street
Eco-Communities
- Water Source: Public
Utilities
- Carport Spaces: 0.00
- Cooling: Central Air
- Heating: Central
- Pets Allowed: Yes
- Sewer: Septic Tank
- Utilities: Electricity Connected, Public
Finance and Tax Information
- Home Owners Association Fee: 0.00
- Net Operating Income: 0.00
- Tax Year: 2023
Other Features
- Appliances: Dishwasher, Dryer, Microwave, Range, Range Hood, Refrigerator, Washer
- Country: US
- Interior Features: Ceiling Fans(s), Eat-in Kitchen, Open Floorplan, Primary Bedroom Main Floor, Solid Surface Counters, Split Bedroom
- Legal Description: ORANGEWOOD VILLAGE UNIT 5 PB 8 PG 29 LOT 239 OR 2053 PG 960
- Levels: One
- Area Major: 34690 - Holiday/Tarpon Springs
- Occupant Type: Owner
- Parcel Number: 30-26-16-0070-00000-2390
- Zoning Code: 00R4
Similar Properties

- Anthoney Hamrick, REALTOR ®
- Tropic Shores Realty
- Mobile: 352.345.2102
- findmyflhome@gmail.com


