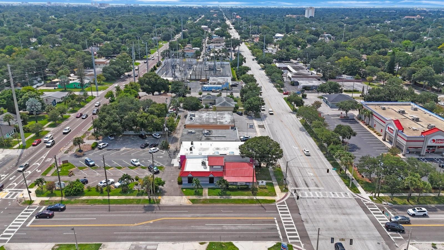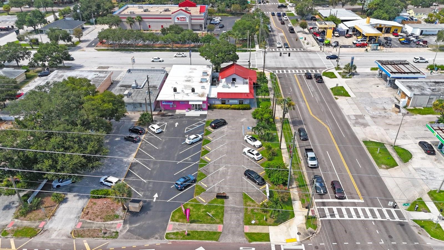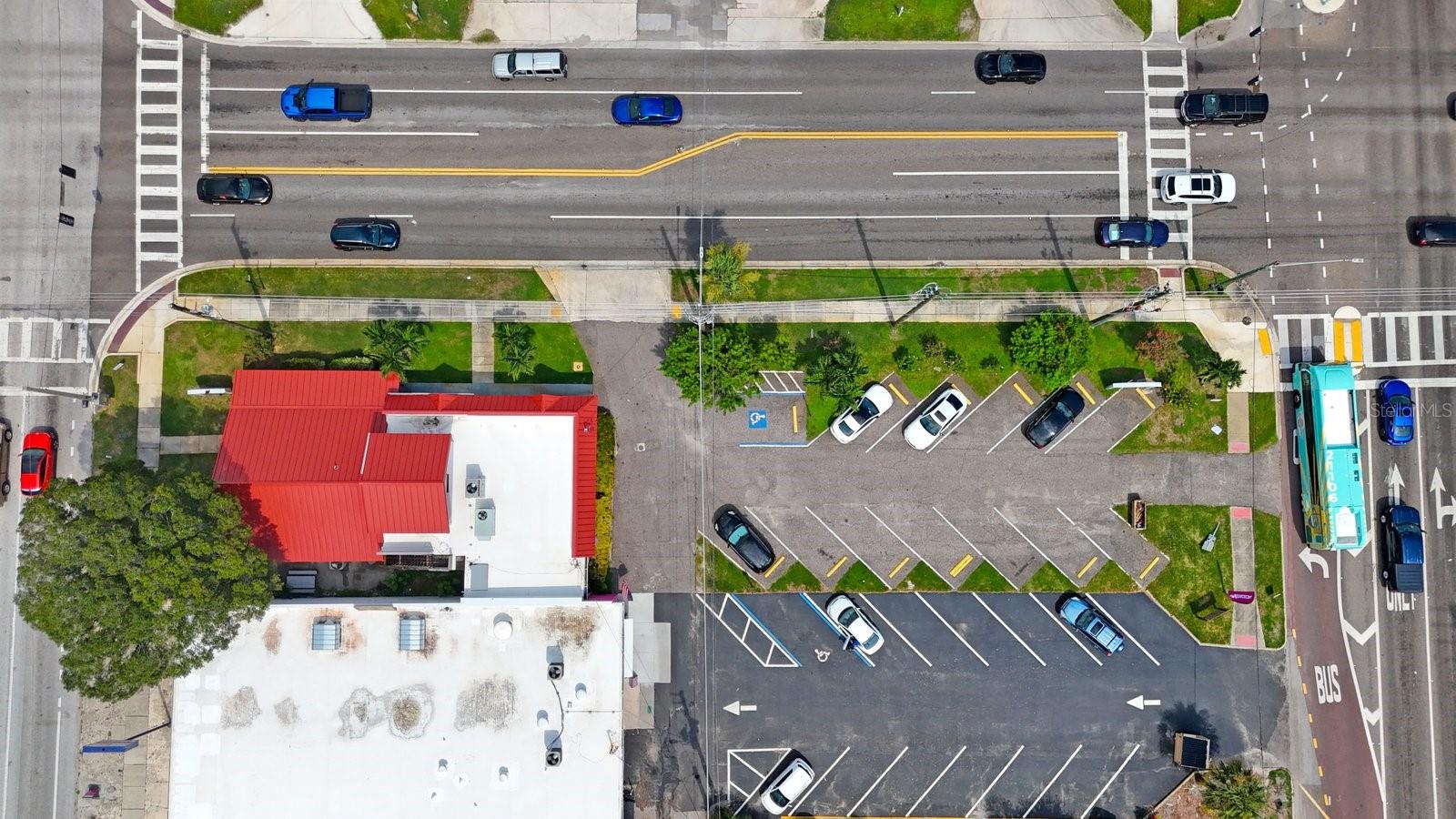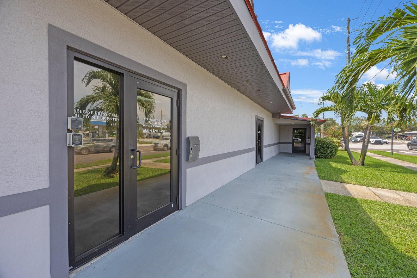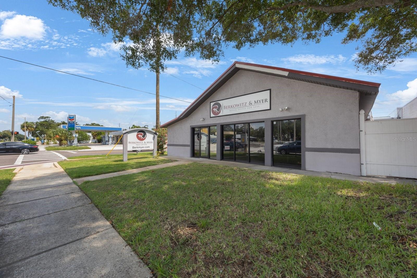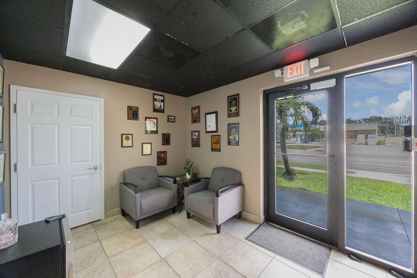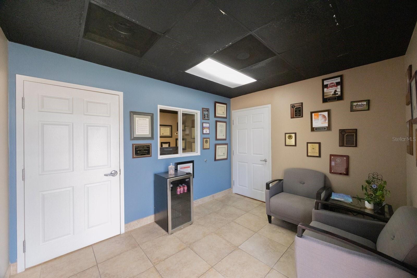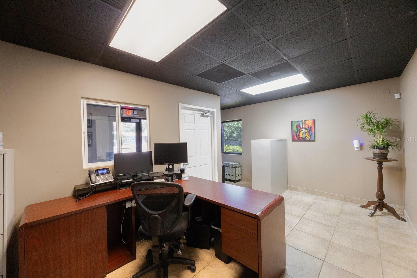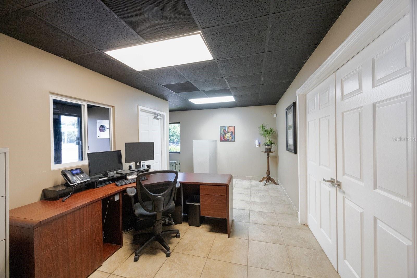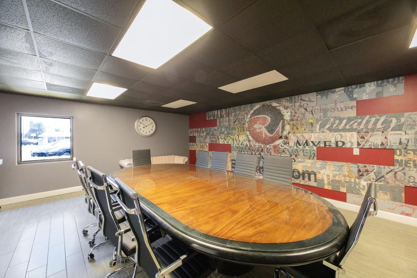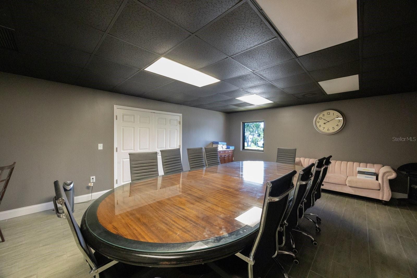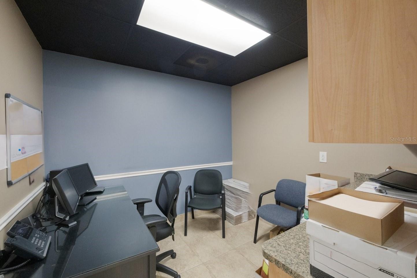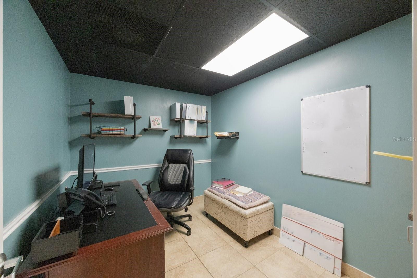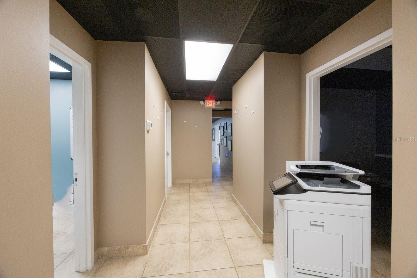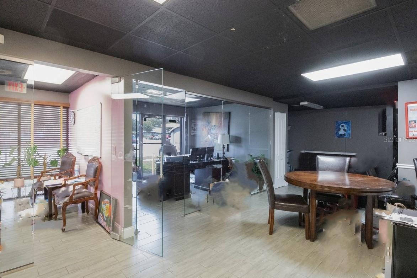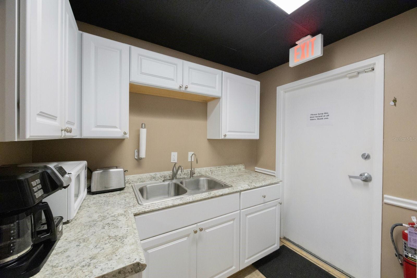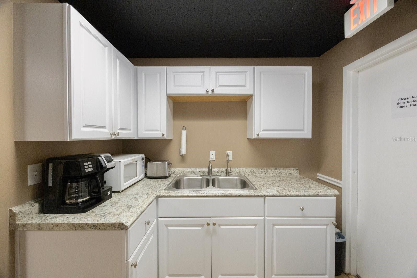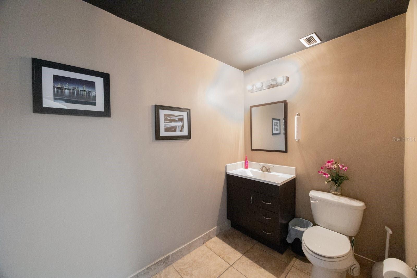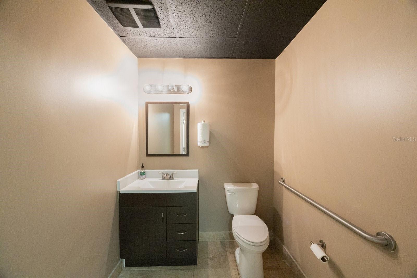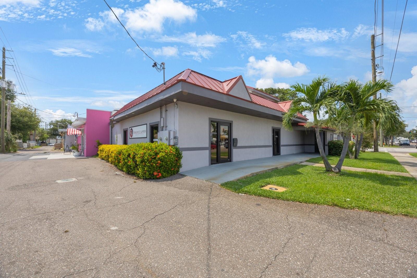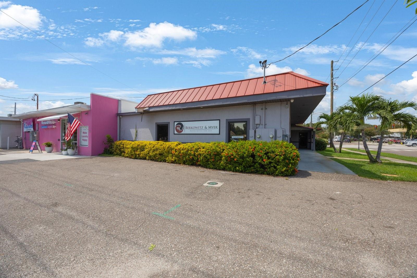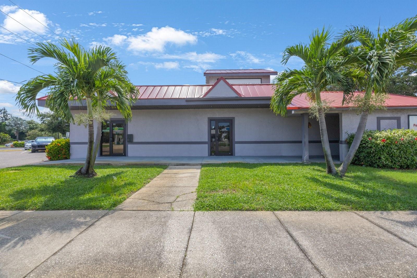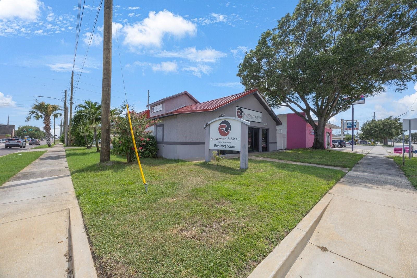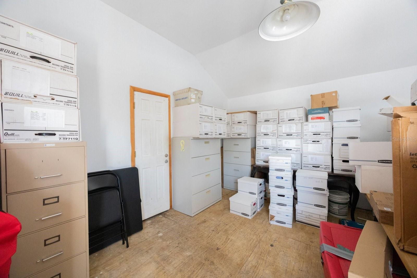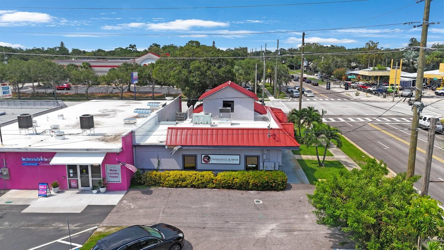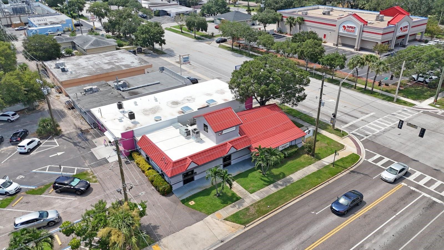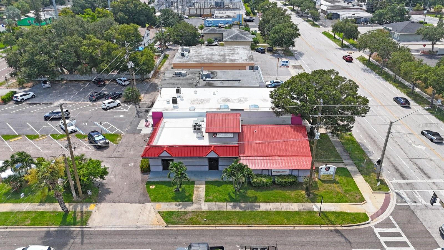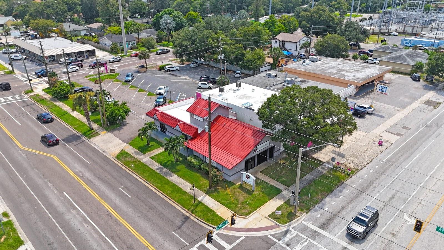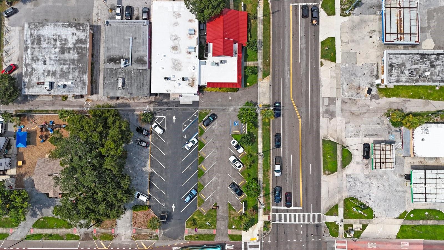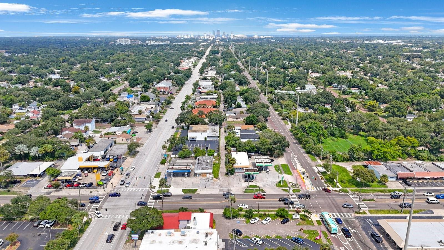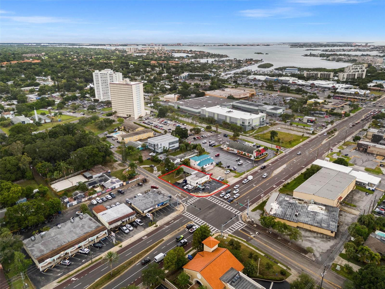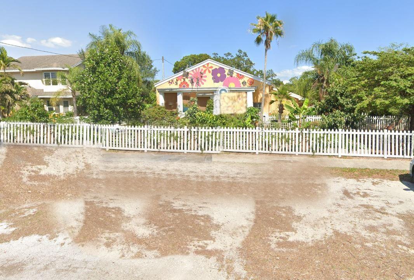- MLS#: U8253885 ( Commercial Sale )
- Street Address: 4900 Central Avenue
- Viewed: 2
- Price: $874,000
- Price sqft: $278
- Waterfront: No
- Year Built: 1925
- Bldg sqft: 3146
- Days On Market: 128
- Additional Information
- Geolocation: 27.7706 / -82.7001
- County: PINELLAS
- City: SAINT PETERSBURG
- Zipcode: 33707
- Provided by: ALLEN COLLINS REALTY INC
- Contact: Allen Collins
- 727-800-9929

- DMCA Notice
PRICED AT ONLY: $874,000
Address: 4900 Central Avenue, SAINT PETERSBURG, FL 33707
Would you like to sell your home before you purchase this one?
Description
Perfect Business location!! Established professional office space with 50 feet of frontage on Central Ave and 110 ft of frontage on 49th. Street. 13 easy access customer/client parking spaces. Secured entry with very large multiple station reception/waiting area. A huge Executive Board Conference/Training room is adjacent to the reception area; approximately 25' x 15' . An office breakroom / kitchenette / coffee area is centrally located for large office efficiency. Multiple restrooms are conveniently located throughout the entire building. Several support offices are located in the middle of the complex with two large Principle offices located on the north end of the building. The Principle offices also have a private conference room area which could be used for additional offices or some cubicles. Several entrances from the exterior make optimal use for a variety of uses. A large finished upstairs storage area helps with files, signs etc. This office could serve many different types of business. This office previously had a Medical Group using it and currently is set up for professional use. Other building uses could include Professional/Legal Office, Rehabilitation Center, Educational Facility, Retail and General Office or more; confirm with Zoning. Many upgrades have already been finished. Roof, A/C etc. Let's get your business rolling; call for your private appointment today!
Property Location and Similar Properties
Payment Calculator
- Principal & Interest -
- Property Tax $
- Home Insurance $
- HOA Fees $
- Monthly -
Features
Building and Construction
- Covered Spaces: 0.00
- Flooring: Ceramic Tile
- Living Area: 2837.00
- Roof: Cement, Tile
Property Information
- Property Condition: Completed
Land Information
- Lot Features: Central Business District, Corner Lot, City Limits, Landscaped, Near Public Transit, Sidewalk, Street Lights, Paved
Garage and Parking
- Garage Spaces: 0.00
- Parking Features: Parking Spaces - 13 to 18
Eco-Communities
- Water Source: Public
Utilities
- Carport Spaces: 0.00
- Cooling: Central Air
- Road Frontage Type: Business District, City Street, Interchange, Main Throrughfare
- Sewer: Public Sewer
Finance and Tax Information
- Home Owners Association Fee: 0.00
- Net Operating Income: 0.00
- Tax Year: 2023
Other Features
- Appliances: Refrigerator
- Country: US
- Legal Description: PART OF SW 1/4 OF NE 1/4 OF OF SEC 21-31-16 DESC AS BEG SW COR OF CENTRAL AVE & 49TH ST S TH S 110FT TH W 50FT TH N 110FT TH E 50FT TO POB
- Area Major: 33707 - St Pete/South Pasadena/Gulfport/St Pete Bc
- Occupant Type: Owner
- Parcel Number: 21-31-16-00000-130-0900
- Possession: Close of Escrow
Similar Properties

- Anthoney Hamrick, REALTOR ®
- Tropic Shores Realty
- Mobile: 352.345.2102
- findmyflhome@gmail.com


