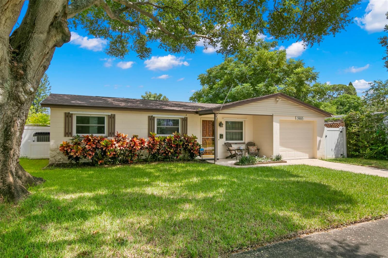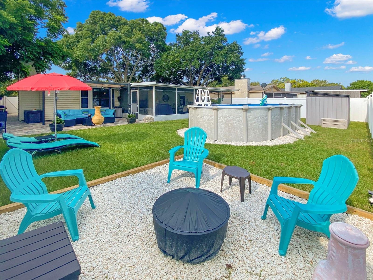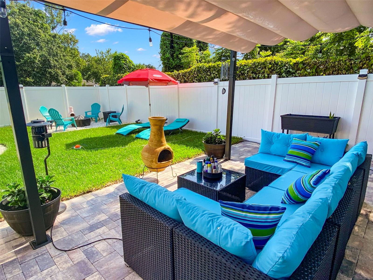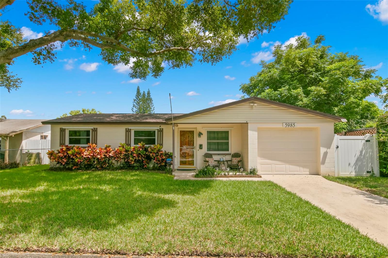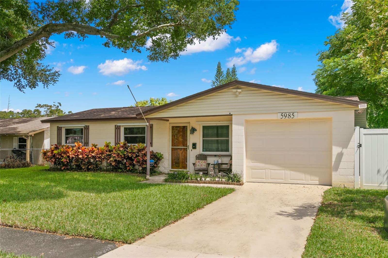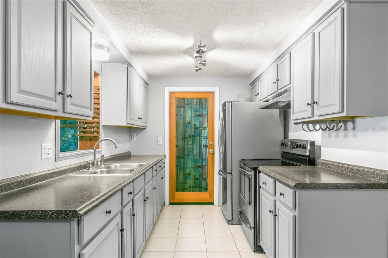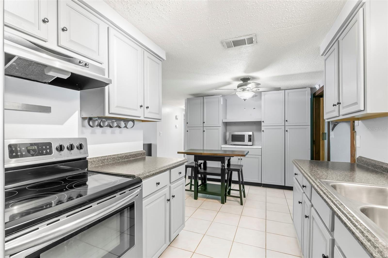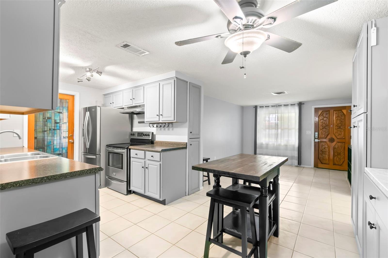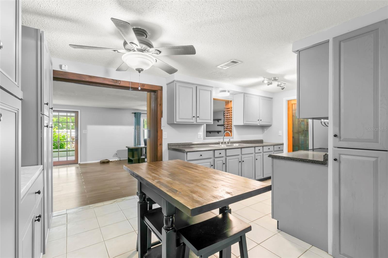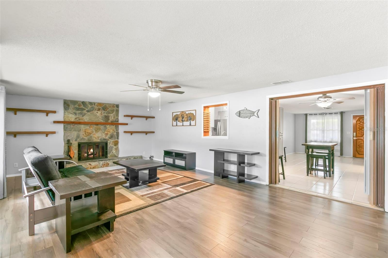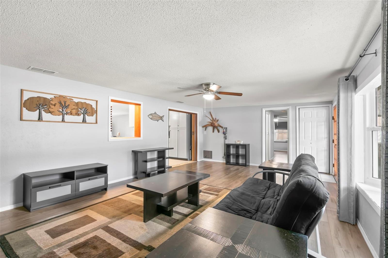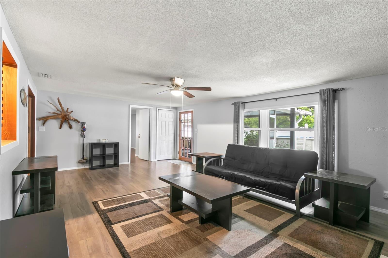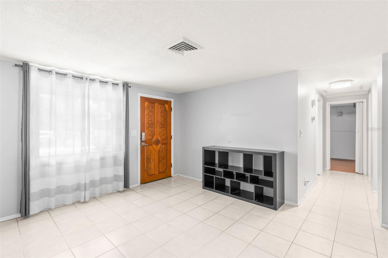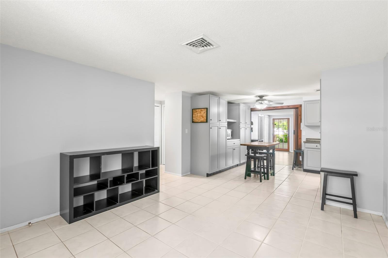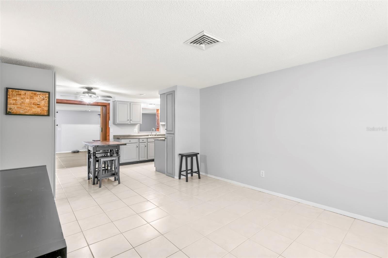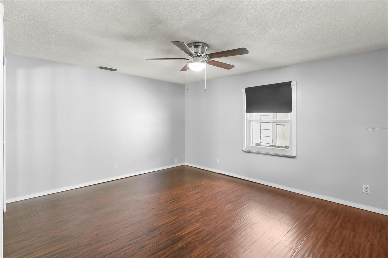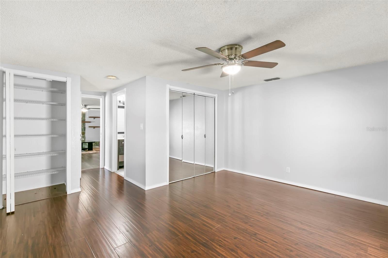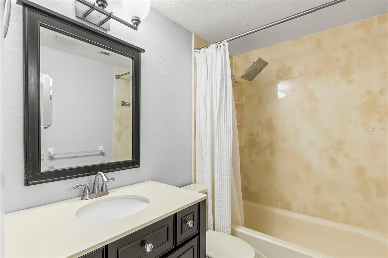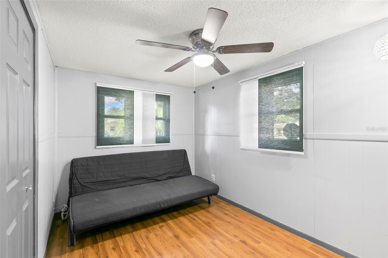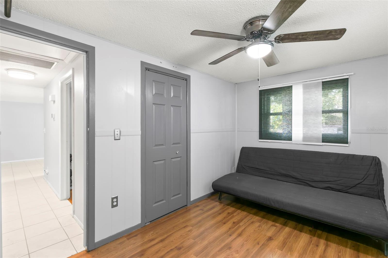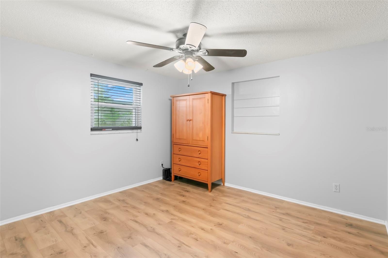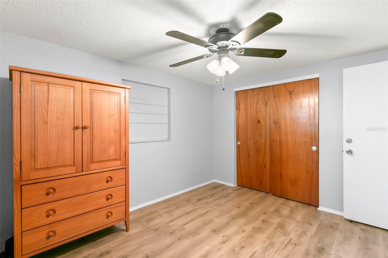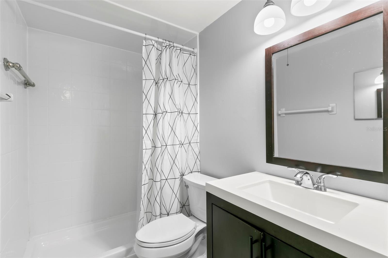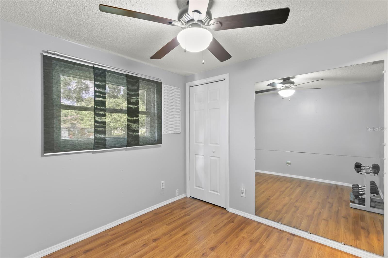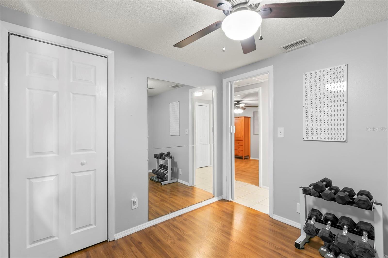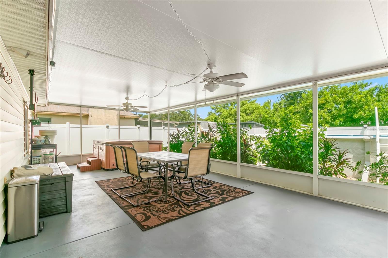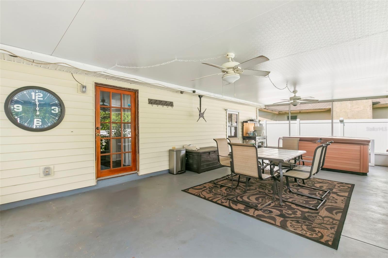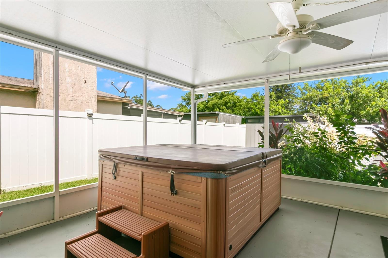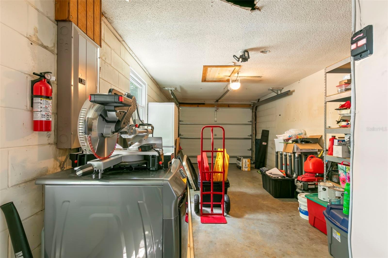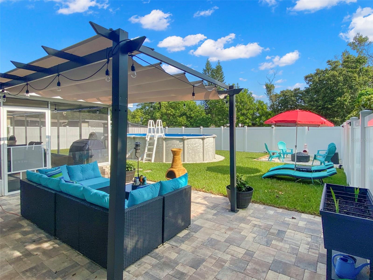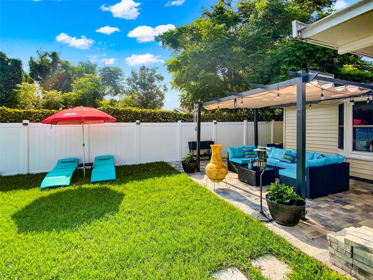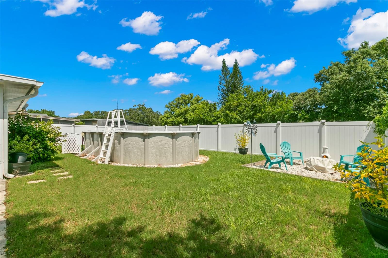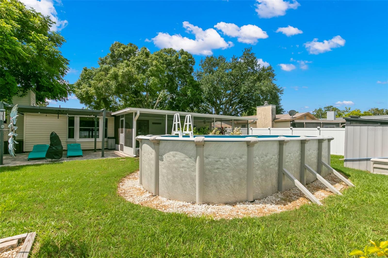- MLS#: U8253863 ( Residential )
- Street Address: 5985 91st Avenue N
- Viewed: 23
- Price: $435,000
- Price sqft: $183
- Waterfront: No
- Year Built: 1970
- Bldg sqft: 2371
- Bedrooms: 4
- Total Baths: 2
- Full Baths: 2
- Garage / Parking Spaces: 1
- Days On Market: 133
- Additional Information
- Geolocation: 27.8547 / -82.7154
- County: PINELLAS
- City: PINELLAS PARK
- Zipcode: 33782
- Subdivision: Skyview Terrace 2nd Add
- Elementary School: Skyview Elementary PN
- Middle School: Pinellas Park Middle PN
- High School: Pinellas Park High PN
- Provided by: EXP REALTY
- Contact: Kathie Lea
- 727-449-9276

- DMCA Notice
Nearby Subdivisions
Autumn Rununit 3
Florida Retirement Village
Forest Square
Garnett Sub
Graceland
Greendale Estates
Greendale Estates 1st Add
Greendale Estates 2nd Add
Gulf Coast Sub 1
Hulls Sub
Jancory Sub
Mainlands Of Tamarac By The Gu
Pine Haven Ii
Pinellas Farms
Skyview Terrace
Skyview Terrace 1st Add
Skyview Terrace 2nd Add
Sprague Spencer 2nd Rep Add
Springwood Villas
Tarrytown
Trade Winds Estates Sub
PRICED AT ONLY: $435,000
Address: 5985 91st Avenue N, PINELLAS PARK, FL 33782
Would you like to sell your home before you purchase this one?
Description
Welcome to this charming 4 bedroom, 2 bathroom home with a 1 car garage, designed to offer both privacy and comfort with its thoughtful split bedroom floor plan. Upon entering, you're greeted by a light and bright living room, enhanced by a large window that floods the space with natural light. The spacious kitchen and dining area, complete with stainless steel appliances, abundant storage, and a convenient pass through to the living room, make this home ideal for entertaining. The adjacent dining room creates a warm and inviting space for family meals and gatherings. On the other side of the kitchen, you'll find a generous family room featuring a cozy wood burning fireplace, perfect for relaxing evenings. A bay window offers picturesque views of the backyard, adding to the room's charm. The owner's retreat is a true haven, complete with an ensuite bathroom, while three additional bedrooms and another full bath provide ample space for the entire household. This home is equipped with newer double pane windows throughout, ensuring energy efficiency, noise reduction, and year round comfort. Step outside to your private oasisa beautifully landscaped backyard featuring an above ground pool for refreshing summer dips, a fire pit area for cozy evenings, and a newly installed paver patio that offers a stylish setting for outdoor dining and lounging under the pergola. The screened in lanai provides a relaxing retreat in any weather. For those who love gardening or need extra storage, the property includes two sheds, perfect for storing yard equipment or other belongings. The entire backyard is fenced, offering privacy and security with beautiful easy to care for Vinyl fencing, while storm shutters provide added protection during inclement weather. Major updates include a roof replacement in 2017, a flat roof replaced in 2023, a new HVAC system installed in 2022, and a hot water heater replaced in 2024, ensuring that this home is move in ready and low maintenance for years to come. Additionally, the 1 car garage provides convenient parking and extra storage space. Located just minutes from shopping, restaurants, and the Skyview Recreation Centerfeaturing a community pool, playground, basketball courts, and year round activitiesthis home perfectly blends comfort, style, and practicality. Call today for your private showing before it's gone!
Property Location and Similar Properties
Payment Calculator
- Principal & Interest -
- Property Tax $
- Home Insurance $
- HOA Fees $
- Monthly -
Features
Building and Construction
- Covered Spaces: 0.00
- Exterior Features: Hurricane Shutters, Irrigation System, Sidewalk, Storage
- Fencing: Fenced, Vinyl
- Flooring: Laminate, Tile
- Living Area: 1562.00
- Other Structures: Shed(s)
- Roof: Shingle
School Information
- High School: Pinellas Park High-PN
- Middle School: Pinellas Park Middle-PN
- School Elementary: Skyview Elementary-PN
Garage and Parking
- Garage Spaces: 1.00
- Open Parking Spaces: 0.00
- Parking Features: Driveway
Eco-Communities
- Pool Features: Above Ground
- Water Source: Public
Utilities
- Carport Spaces: 0.00
- Cooling: Central Air
- Heating: Central, Electric
- Sewer: Public Sewer
- Utilities: Cable Available, Electricity Connected
Finance and Tax Information
- Home Owners Association Fee: 0.00
- Insurance Expense: 0.00
- Net Operating Income: 0.00
- Other Expense: 0.00
- Tax Year: 2023
Other Features
- Appliances: Dryer, Range, Range Hood, Refrigerator, Washer
- Country: US
- Furnished: Furnished
- Interior Features: Cathedral Ceiling(s), Eat-in Kitchen, Solid Wood Cabinets, Thermostat
- Legal Description: SKYVIEW TERRACE 2ND ADD BLK 43, LOT 16
- Levels: One
- Area Major: 33782 - Pinellas Park
- Occupant Type: Owner
- Parcel Number: 20-30-16-82818-043-0160
- Views: 23

- Anthoney Hamrick, REALTOR ®
- Tropic Shores Realty
- Mobile: 352.345.2102
- findmyflhome@gmail.com


