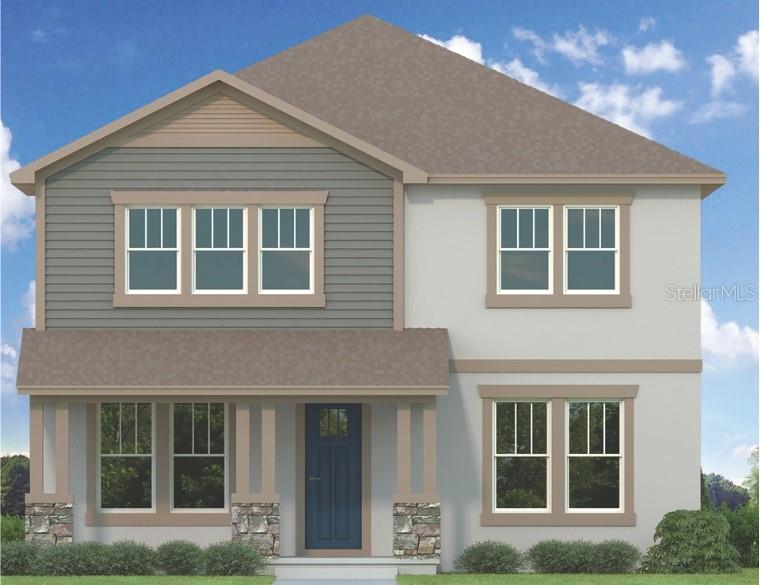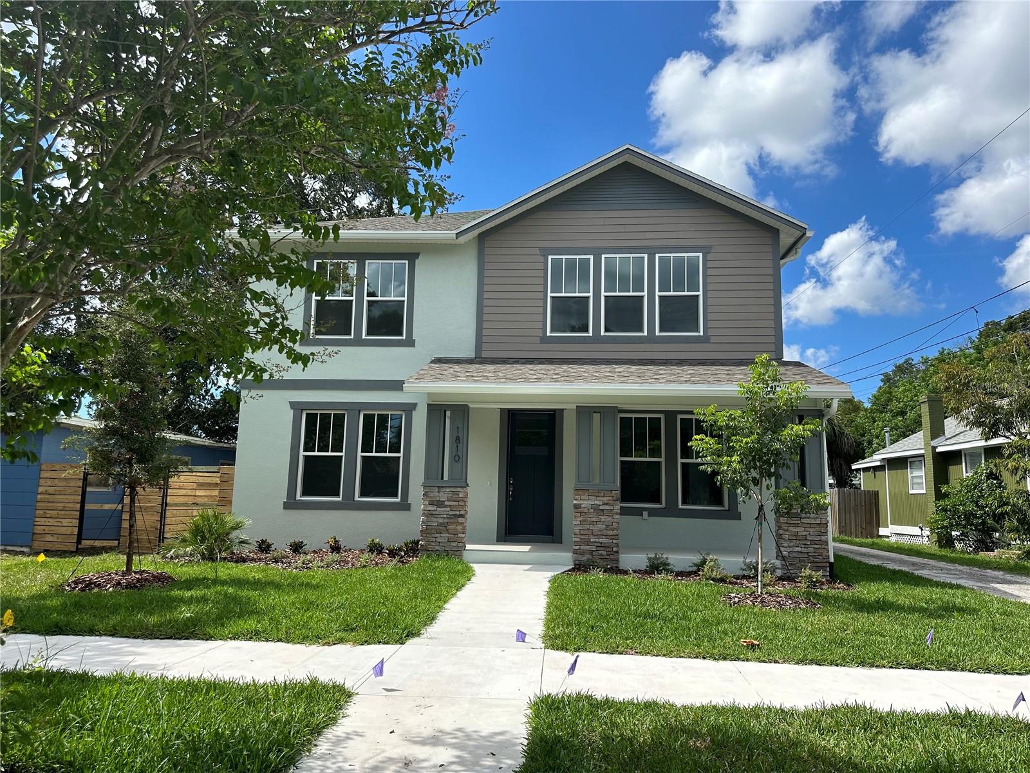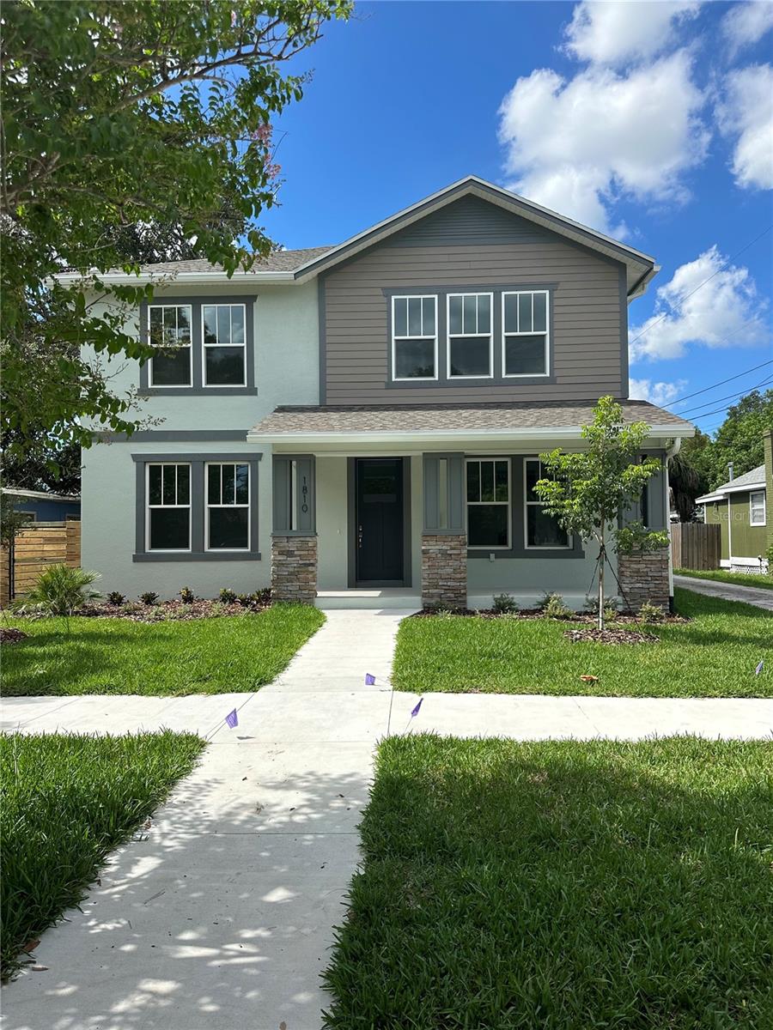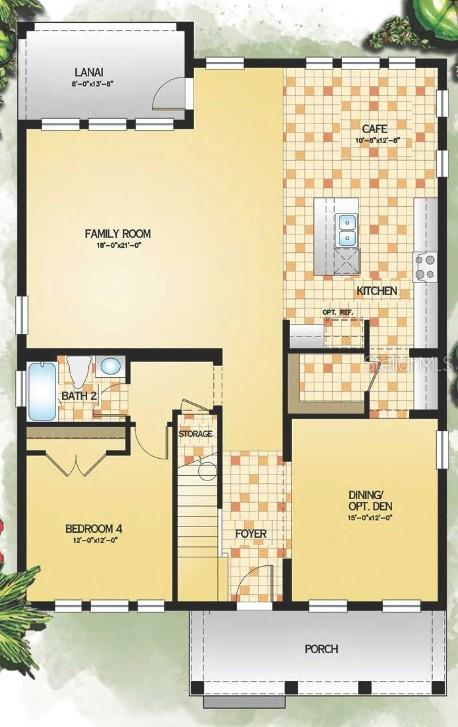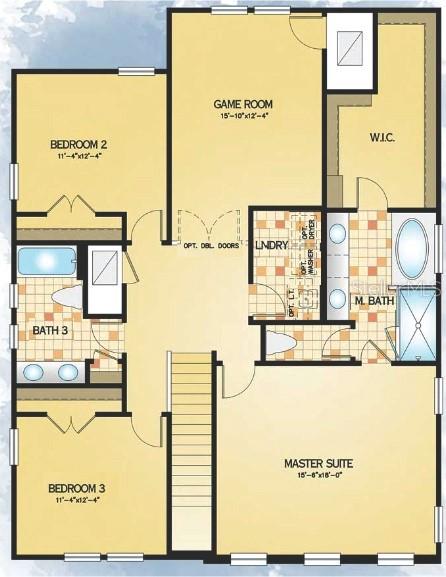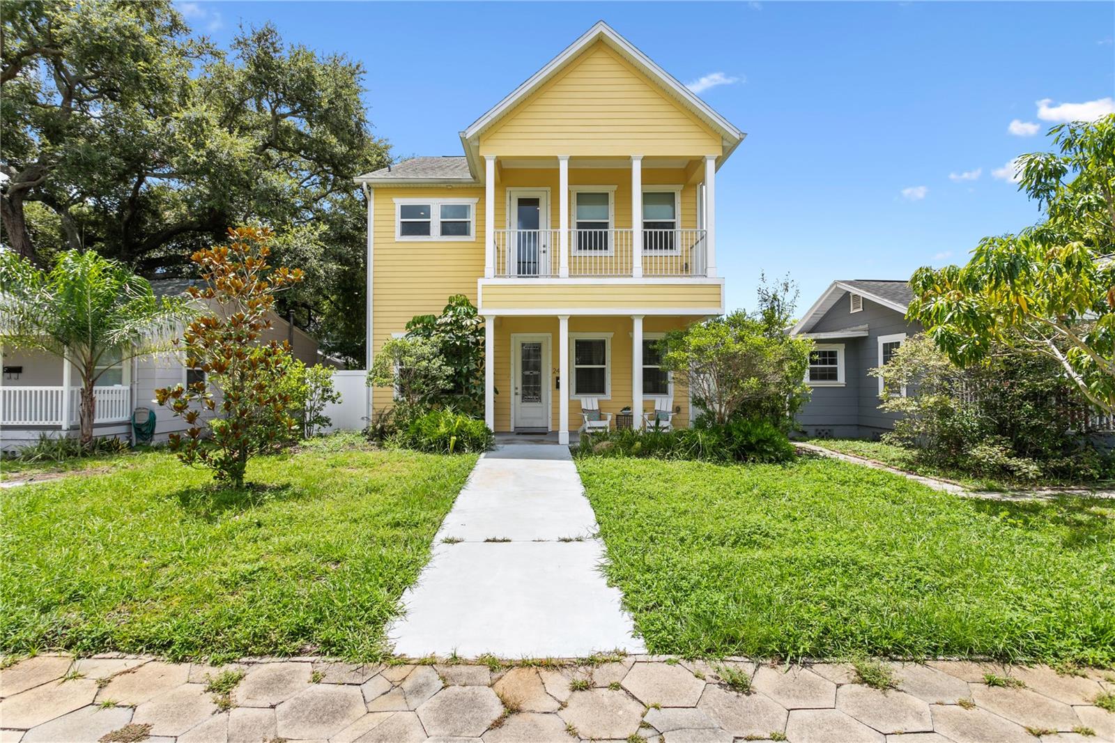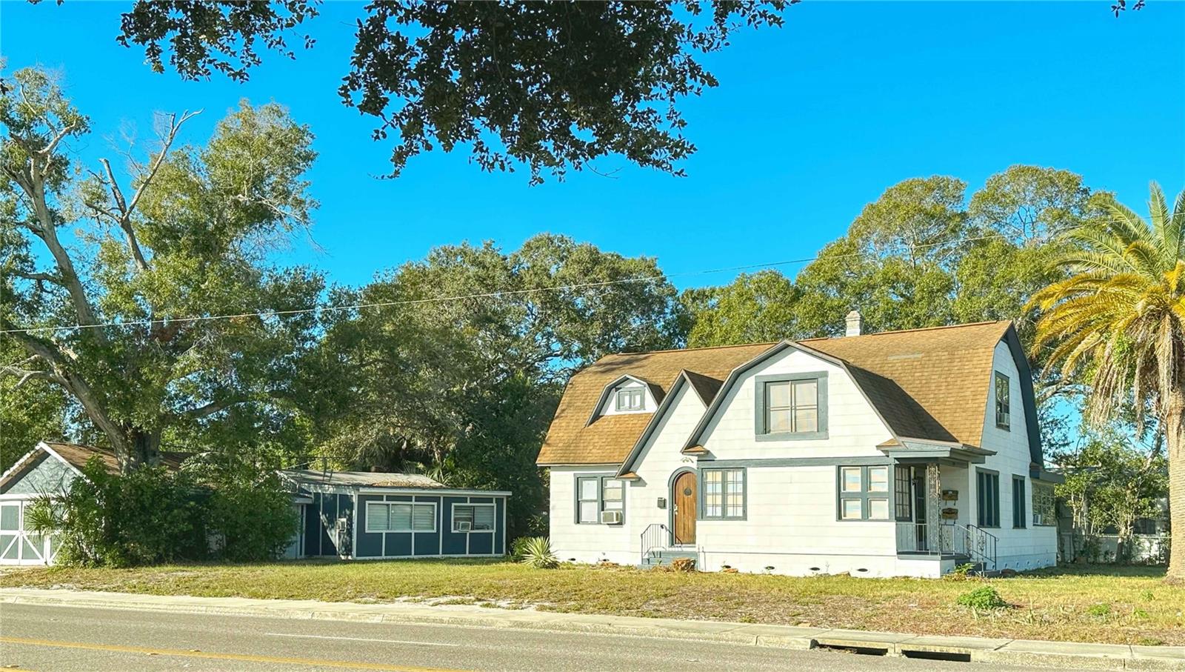- MLS#: U8253690 ( Residential )
- Street Address: 1810 32nd Avenue N
- Viewed: 2
- Price: $925,000
- Price sqft: $256
- Waterfront: No
- Year Built: 2024
- Bldg sqft: 3616
- Bedrooms: 4
- Total Baths: 3
- Full Baths: 3
- Garage / Parking Spaces: 2
- Days On Market: 129
- Additional Information
- Geolocation: 27.8009 / -82.6586
- County: PINELLAS
- City: SAINT PETERSBURG
- Zipcode: 33713
- Subdivision: Hanousek F E M M
- Provided by: COMPASS FLORIDA LLC
- Contact: Tammy Campbell McNelis PA
- 727-339-7902

- DMCA Notice
Nearby Subdivisions
Avalon
Bengers Sub
Broadacres
Bronx
Brunsons 4
Brunsons 4 Add
Caroline Park
Central Ave Heights
Chevy Chase
Colfax City
Coolidge Park
Corsons Blk 8 2nd Rep
Crescent Park
El Dorado Hills Annex
Fairfield View
Flagg Morris Sub
Floral Villa Estates
Floral Villa Estates Rep
Golden Crest
Halls Central Ave 1
Hanousek F E M M
Harshaw 1st Add
Harshaw Lake 2
Harshaw Lake Park Condo
Herkimer Heights
Highview Sub Tr A Rep
Inter Bay
Kellhurst Rep
Kenwood Sub Add
Leslee Heights Sub Sec 2
Lowell Manor
Melrose
Midway Sub
Monterey Sub
Mount Vernon
Mount Washington 2nd Sec
Mount Washington 2nd Sec Blk V
Nortons Sub 2
Oak Ridge 4
Oakwood Gardens
Pine City Sub Rep
Pollards
Powers Central Park Sub
Remsen Heights
Russell Park
Shelton Heights
Sirmons Estates
St Petersburg Investment Co Su
Stuart Geo Sub 1st Add
Summit Lawn
Thirtieth Ave Sub
Thirtieth Ave Sub Extention
Waldomar Groves
Waverly Place
Woodhurst Ext
Woodlawn Estates
Woodlawn Heights
PRICED AT ONLY: $925,000
Address: 1810 32nd Avenue N, SAINT PETERSBURG, FL 33713
Would you like to sell your home before you purchase this one?
Description
Light, Bright, and Brand New, freshly completed construction: This beautiful home did NOT have any damage from the storm and is available for immediate occupancy! Your Dream Home Awaits! Step into a home where every detail has been thoughtfully crafted to captivate from the very first glance. This spacious 4 bedroom 3 bath 2,968 SF with 2 car garage is in an excellent location in St Petersburg near downtown St Pete and quick interstate access offering the convenience of easy access to the beaches and Tampa. One of the four spacious bedrooms is conveniently located on the first floorideal for guests or a quiet home office. The first floor additionally includes a den, ideal for accommodating a formal dining area or creating a serene reading room. Upstairs, three additional bedrooms, each featuring beautiful wood look vinyl flooring, offer comfort and style. The separate versatile upstairs living area provides a cozy retreat for relaxation or play, while the conveniently located laundry room adds an extra layer of convenience. The primary suite is bathed in natural light with an ensuite bathroom thats nothing short of luxurious. Dual vanity sinks, modern quartz countertops, a garden tub, a separate shower with a glass enclosure, and chrome fixtures create a spa like experience, while the spacious walk in closet is sure to impress. Outside, the homes curb appeal is undeniable, with a stunning blend of stone, brick, and shake accents under a durable 30 year shingle roofs and fenced in back yard. Also with hurricane shutters for all windows, you can enjoy peace of mind during storm season. Plus, the added security of a 1 year warranty means you can move in with confidence. This home is the perfect blend of style, comfort, and durabilitydont miss your chance to make it yours. Schedule your showing today and prepare to be impressed!
Property Location and Similar Properties
Payment Calculator
- Principal & Interest -
- Property Tax $
- Home Insurance $
- HOA Fees $
- Monthly -
Features
Building and Construction
- Covered Spaces: 0.00
- Exterior Features: Irrigation System, Lighting, Private Mailbox
- Fencing: Wood
- Flooring: Ceramic Tile, Hardwood
- Living Area: 2963.00
- Roof: Shingle
Property Information
- Property Condition: Completed
Land Information
- Lot Features: City Limits, Landscaped, Near Public Transit, Sidewalk, Paved
Garage and Parking
- Garage Spaces: 2.00
- Parking Features: Alley Access, Driveway, Garage Door Opener, Garage Faces Side
Eco-Communities
- Water Source: Public
Utilities
- Carport Spaces: 0.00
- Cooling: Central Air
- Heating: Central, Electric
- Pets Allowed: Yes
- Sewer: Public Sewer
- Utilities: Cable Connected, Electricity Connected, Phone Available, Sewer Connected, Street Lights, Water Connected
Finance and Tax Information
- Home Owners Association Fee: 0.00
- Net Operating Income: 0.00
- Tax Year: 2023
Other Features
- Appliances: Dishwasher, Disposal, Microwave, Range, Refrigerator
- Country: US
- Interior Features: High Ceilings, Kitchen/Family Room Combo, PrimaryBedroom Upstairs, Solid Surface Counters, Solid Wood Cabinets, Thermostat, Walk-In Closet(s)
- Legal Description: HANOUSEK, F.E. & M.M. LOT 3
- Levels: Two
- Area Major: 33713 - St Pete
- Occupant Type: Vacant
- Parcel Number: 12-31-16-35568-000-0030
- Possession: Close of Escrow
Similar Properties

- Anthoney Hamrick, REALTOR ®
- Tropic Shores Realty
- Mobile: 352.345.2102
- findmyflhome@gmail.com


