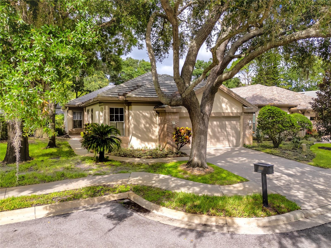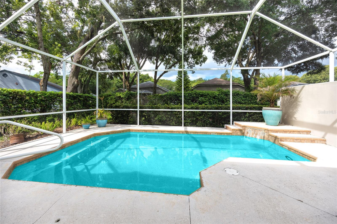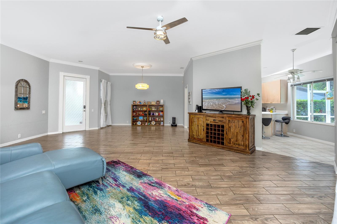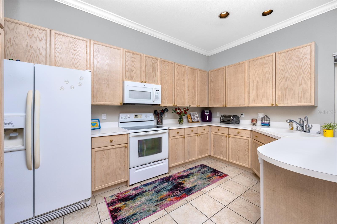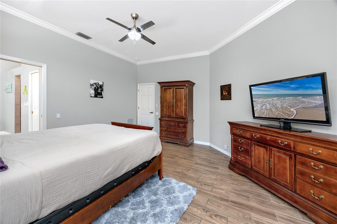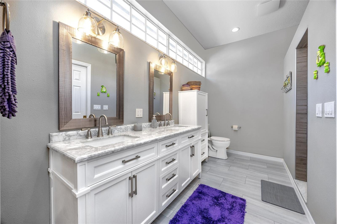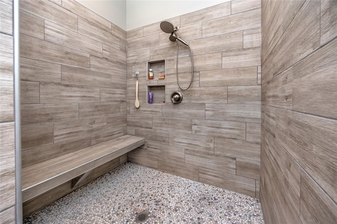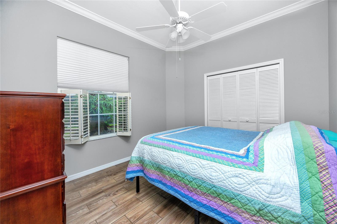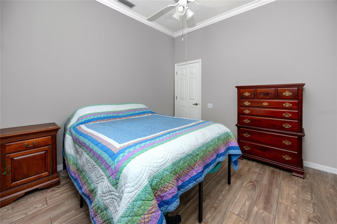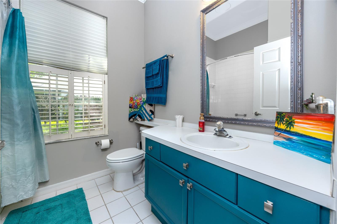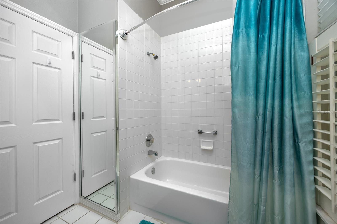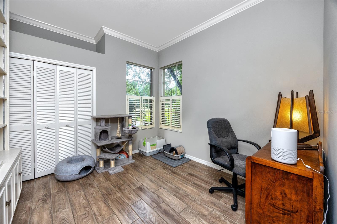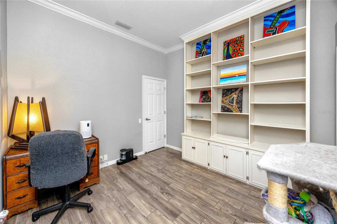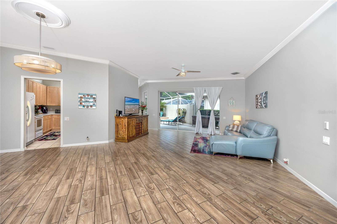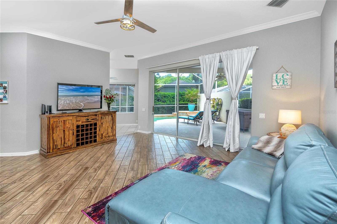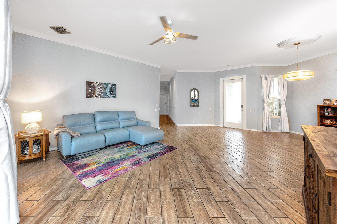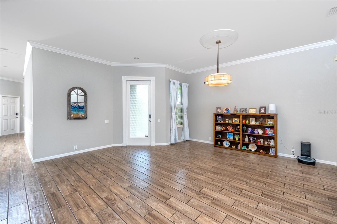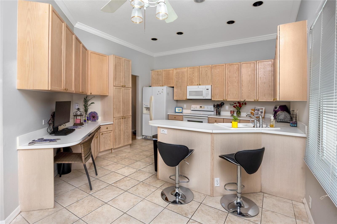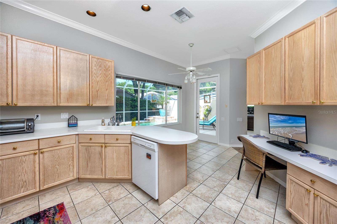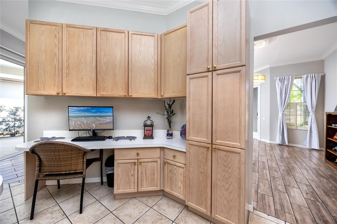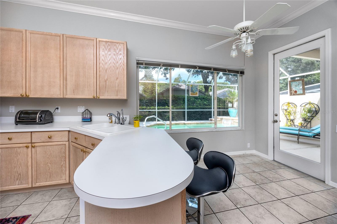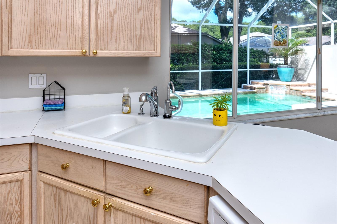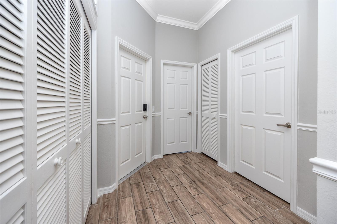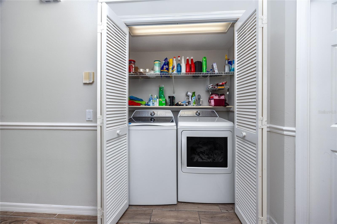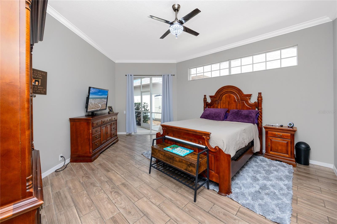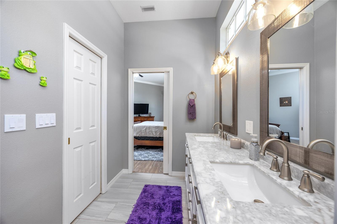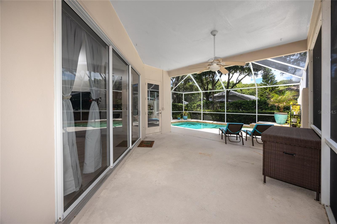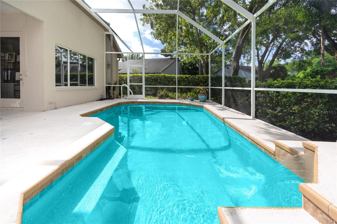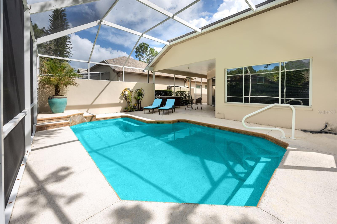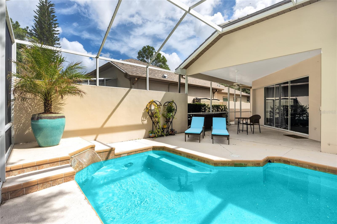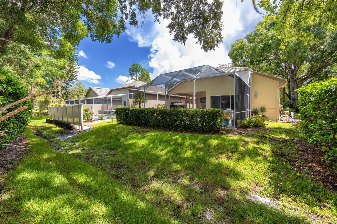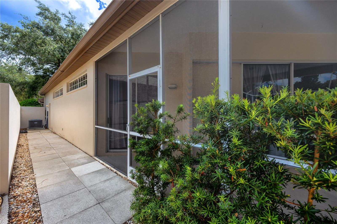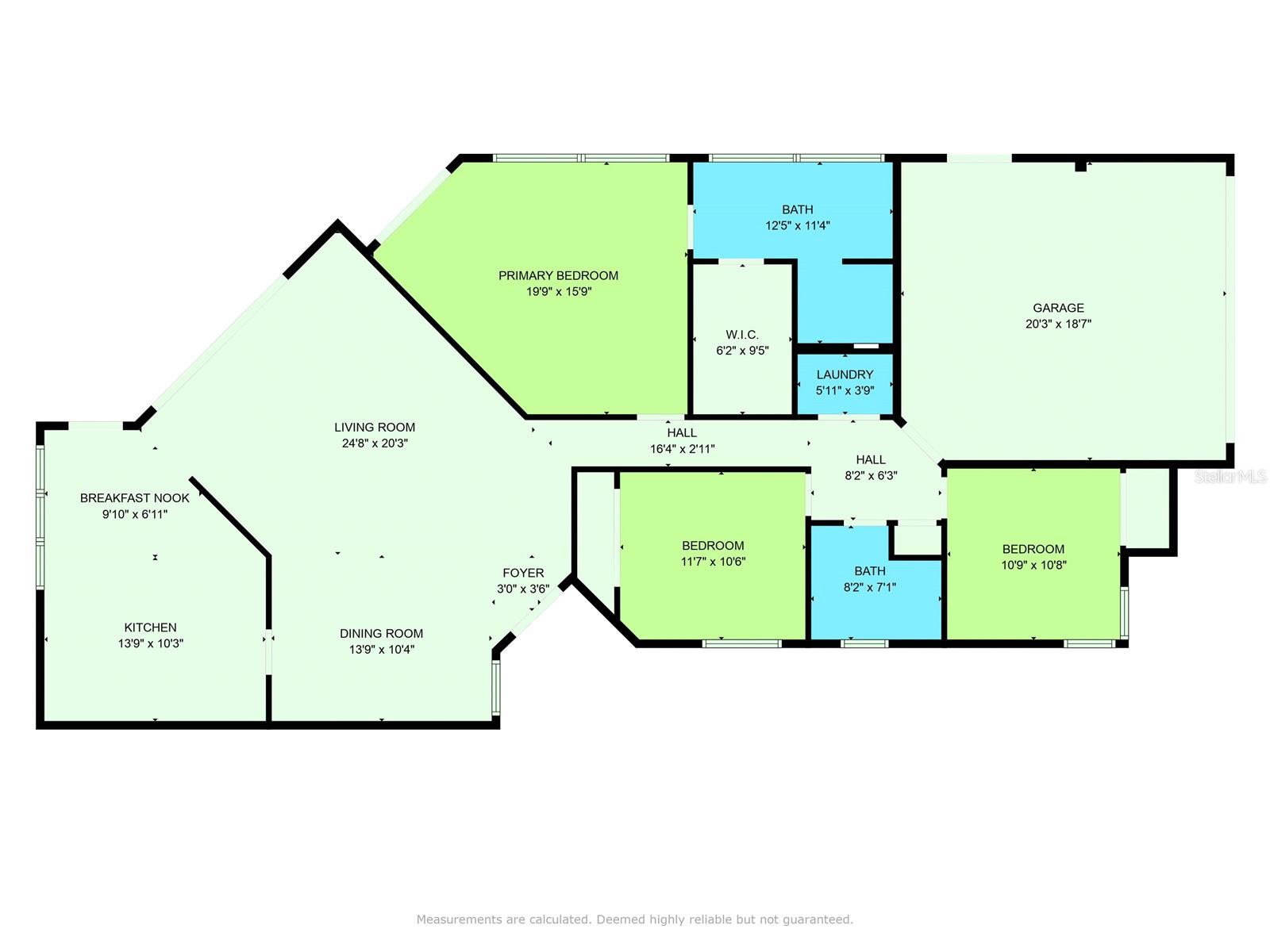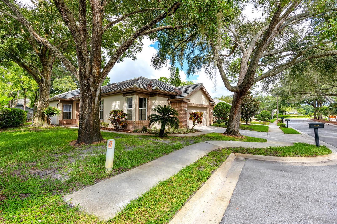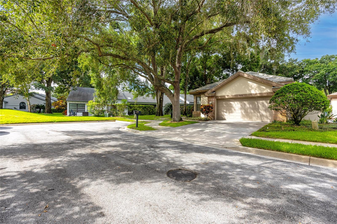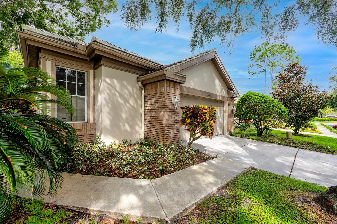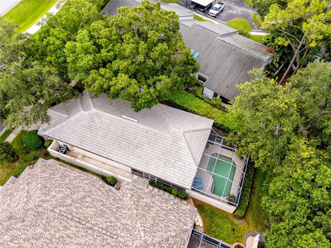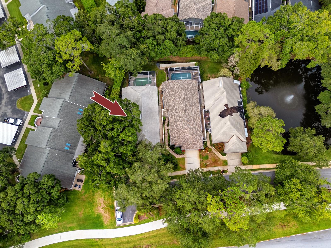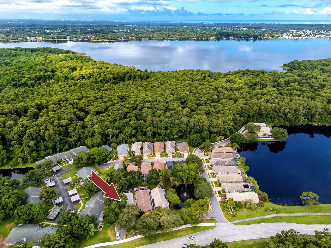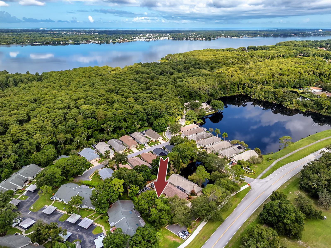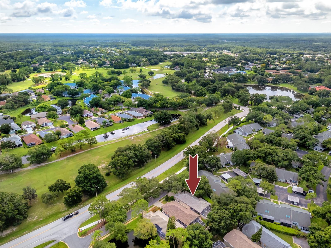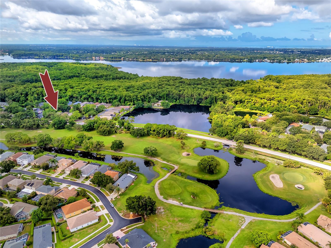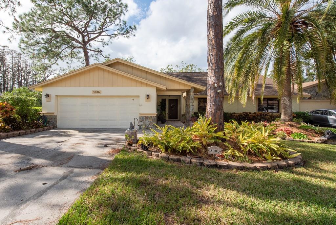- MLS#: U8252332 ( Residential )
- Street Address: 3570 Golfside Drive
- Viewed: 2
- Price: $470,000
- Price sqft: $192
- Waterfront: No
- Year Built: 1991
- Bldg sqft: 2442
- Bedrooms: 3
- Total Baths: 2
- Full Baths: 2
- Garage / Parking Spaces: 2
- Days On Market: 142
- Additional Information
- Geolocation: 28.1028 / -82.7049
- County: PINELLAS
- City: PALM HARBOR
- Zipcode: 34685
- Subdivision: Parkside At Lansbrook
- Provided by: BHHS FLORIDA PROPERTIES GROUP
- Contact: Melissa Jolis
- 727-799-2227

- DMCA Notice
Nearby Subdivisions
Anchorage Of Tarpon Lake
Aylesford Ph 1
Balintore
Berisford
Boot Ranch Eagle Ridge Ph A
Boot Ranch Eagle Trace Ph Bi
Brooker Creek
Brookers Landing Ph One
Brookhaven
Chattam Landing Ph Ii
Clearing The
Coventry Village
Coventry Village Ph 1
Coventry Village Ph Iia
Cypress Woods
Devonshire
El Pasado A Condo
Ellinwood Ph 2
Fairway Forest
Fallbrook Ph 1
Foxberry Run
Golfside
Ivy Ridge Ph 1
Juniper Bay Ph 4
Juniper Bay Phase 4
Kylemont
Lynnwood Ph 1
Myrtle Point Ph 1
Oakmont
Oakridge Estates At Ridgemoor
Parkside At Lansbrook
Presidents Landing Ph 2
Salem Square
Tarpon Woods 2nd Add Rep
Waterford At Palm Harbor Luxur
Wescott Square
Westwind
Windemere
Windmill Pointe Of Tarpon Lake
PRICED AT ONLY: $470,000
Address: 3570 Golfside Drive, PALM HARBOR, FL 34685
Would you like to sell your home before you purchase this one?
Description
Welcome to Parkside near Lansbrook! Rarely on the market! Affordable and maintenance free style living at its best. Enjoy coffee on your deck while sitting pool side! Salt water pool and child safety fence included. Prior owner resurfaced the pool. Listen to the birds and nature's sounds. There is tile thru out the house, no carpet here! Porcelain in living areas and bedrooms. Ceramic in wet areas. Current owner had Master Bathroom fully remodeled and looks beautiful! Dual sinks and extra storage for linens. The spacious shower has a huge bench. All appliances convey with the sale. Maintenance includes lawn, pest control, cable, internet, painting every 7 8 years. YMCA, Basketball, Golf course, and walking trails all nearby to enjoy! Restaurants, parks, banks, coffee shops, grocery stores and schools are all within 5 minutes for your convenience. Live the life you deserve today!!
Property Location and Similar Properties
Payment Calculator
- Principal & Interest -
- Property Tax $
- Home Insurance $
- HOA Fees $
- Monthly -
Features
Building and Construction
- Covered Spaces: 0.00
- Exterior Features: Irrigation System, Lighting, Private Mailbox, Sidewalk, Sliding Doors
- Flooring: Ceramic Tile, Tile
- Living Area: 1713.00
- Roof: Tile
Land Information
- Lot Features: Corner Lot, Gentle Sloping, In County, Near Golf Course, Sidewalk, Street Dead-End, Unincorporated
Garage and Parking
- Garage Spaces: 2.00
Eco-Communities
- Pool Features: Deck, Gunite, In Ground, Lighting, Screen Enclosure, Tile
- Water Source: Public
Utilities
- Carport Spaces: 0.00
- Cooling: Central Air
- Heating: Central, Electric
- Pets Allowed: Cats OK, Dogs OK
- Sewer: Public Sewer
- Utilities: BB/HS Internet Available, Cable Connected, Electricity Connected, Sewer Connected, Water Connected
Amenities
- Association Amenities: Golf Course, Maintenance
Finance and Tax Information
- Home Owners Association Fee Includes: Cable TV, Internet, Maintenance Grounds, Pest Control
- Home Owners Association Fee: 340.00
- Net Operating Income: 0.00
- Tax Year: 2023
Other Features
- Appliances: Dishwasher, Disposal, Dryer, Electric Water Heater, Microwave, Refrigerator, Washer
- Association Name: Jim
- Association Phone: 727-938-7730
- Country: US
- Interior Features: Ceiling Fans(s), Eat-in Kitchen, High Ceilings, Living Room/Dining Room Combo, Thermostat, Walk-In Closet(s), Window Treatments
- Legal Description: PARKSIDE AT LANSBROOK LOT 24
- Levels: One
- Area Major: 34685 - Palm Harbor
- Occupant Type: Owner
- Parcel Number: 28-27-16-66380-000-0240
- Possession: Close of Escrow
- Style: Florida
- View: Pool
- Zoning Code: RPD-5
Similar Properties

- Anthoney Hamrick, REALTOR ®
- Tropic Shores Realty
- Mobile: 352.345.2102
- findmyflhome@gmail.com


