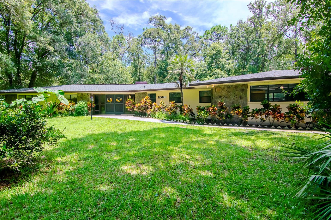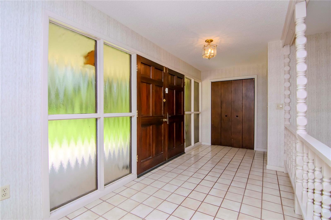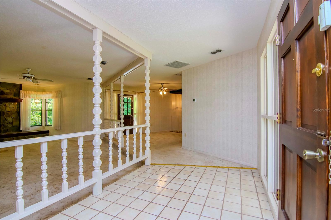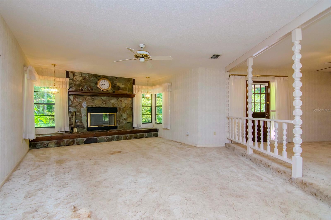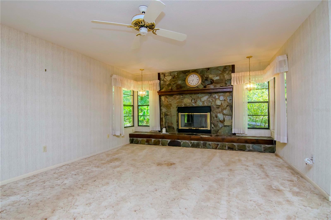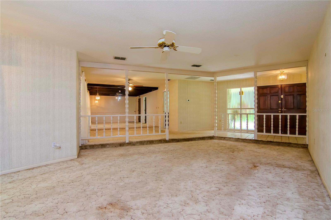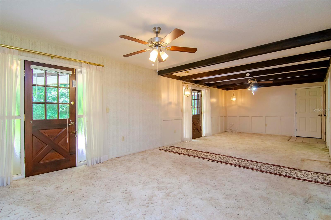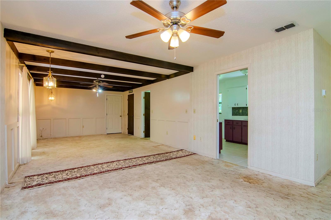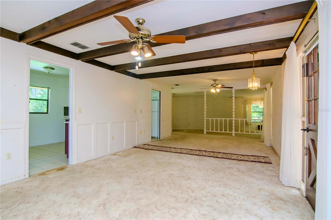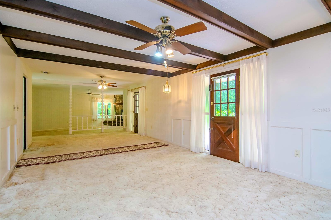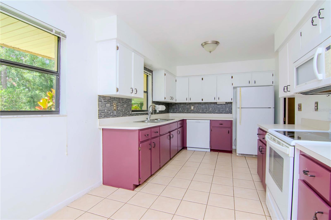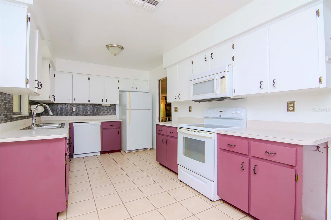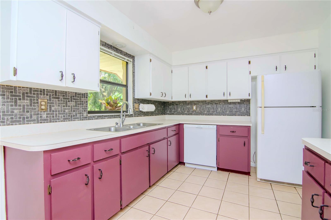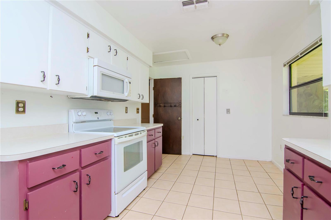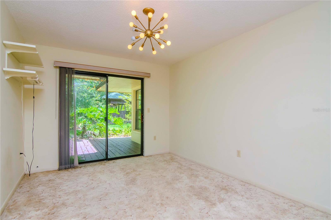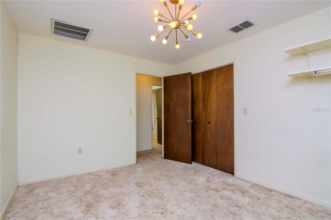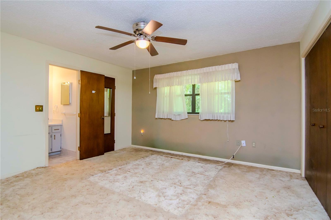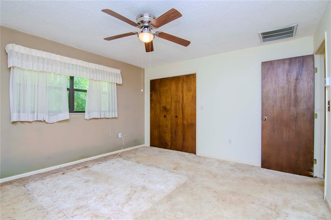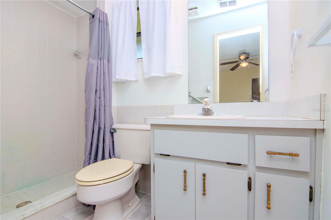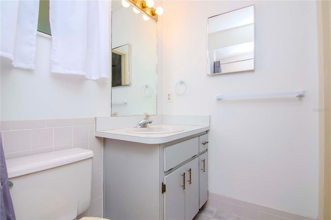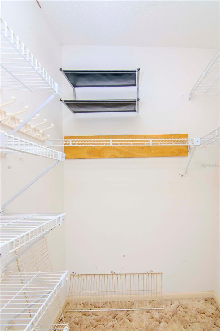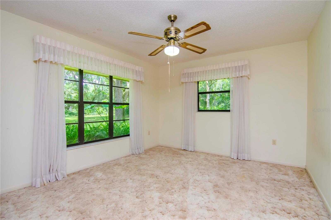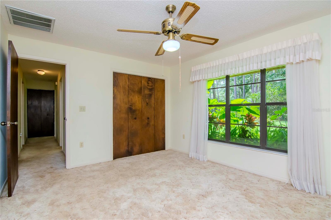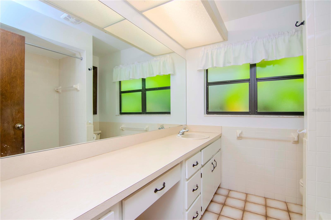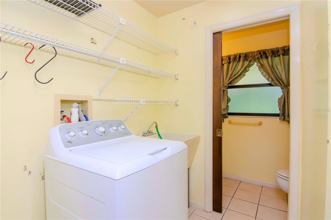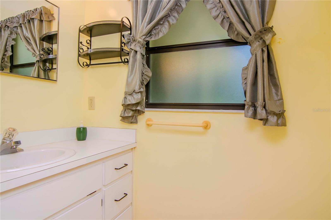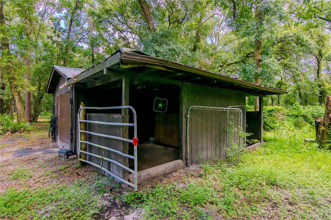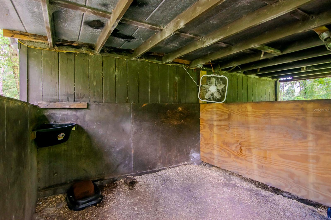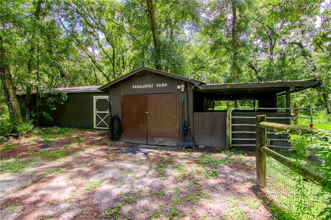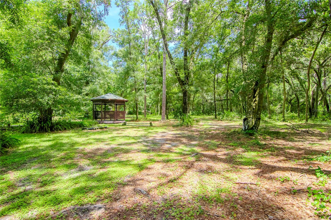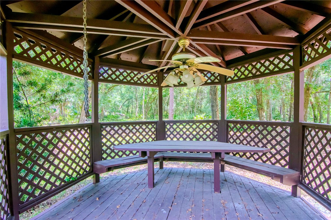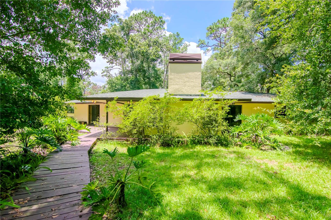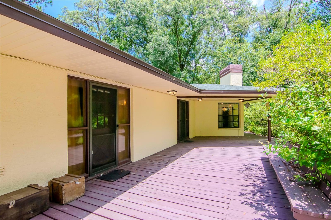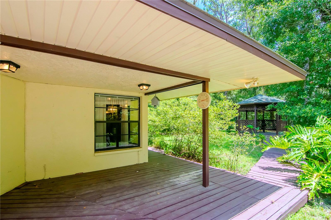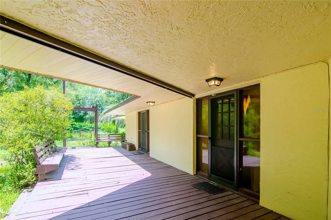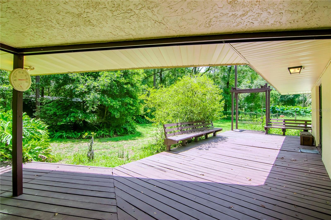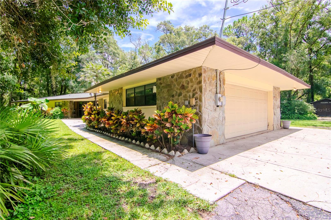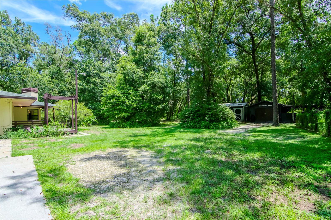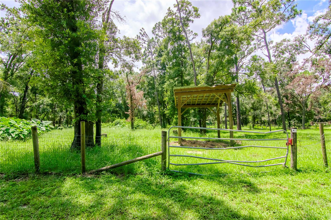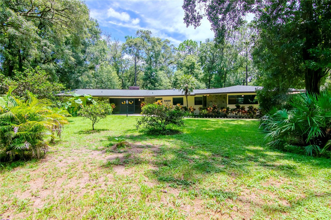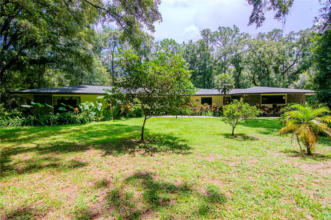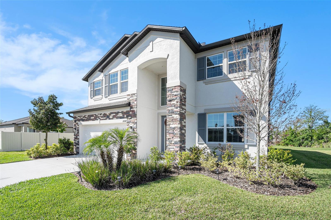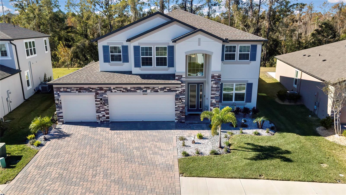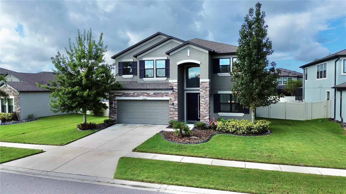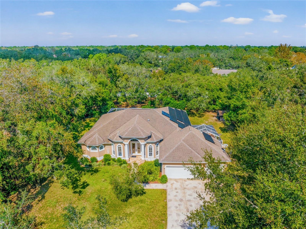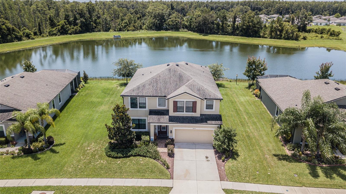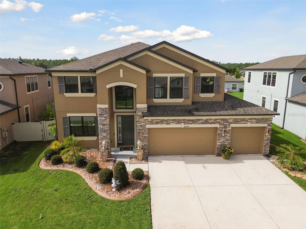- MLS#: U8252087 ( Residential )
- Street Address: 15350 Scanio Drive
- Viewed: 2
- Price: $625,000
- Price sqft: $165
- Waterfront: No
- Year Built: 1988
- Bldg sqft: 3784
- Bedrooms: 3
- Total Baths: 3
- Full Baths: 2
- 1/2 Baths: 1
- Garage / Parking Spaces: 2
- Days On Market: 143
- Additional Information
- Geolocation: 28.3811 / -82.4909
- County: PASCO
- City: SPRING HILL
- Zipcode: 34610
- Elementary School: Mary Giella Elementary PO
- Middle School: Crews Lake Middle PO
- High School: Land O' Lakes High PO
- Provided by: COLDWELL BANKER REALTY
- Contact: Lisa Mattingly
- 727-381-2345

- DMCA Notice
Nearby Subdivisions
Conner Xing
Deerfield Estates
Deerfield Lakes
Highland Forest
Highlands
Highlands Un 10
Lone Star Ranch
Not In Hernando
Not On List
Pasco Trails
Pine Creek
Quail Rdg
Quail Ridge
Serengeti
Spring Hill
Suncoast Highlands
Sunny Acres
Talavera
Talavera Ph 1a1
Talavera Ph 1a2
Talavera Ph 1a3
Talavera Ph 1b2
Talavera Ph 1c
Talavera Ph 1e
Talavera Ph 2a1 2a2
The Highlands
Trojan Town
Winding Creek Sub
PRICED AT ONLY: $625,000
Address: 15350 Scanio Drive, SPRING HILL, FL 34610
Would you like to sell your home before you purchase this one?
Description
PRICE IMPROVEMENT on this peaceful rural retreat! The home stayed high and dry during both recent storms! This charming residence sits on 7.63 acres of land, offering ample space and privacy. The home features 3 bedrooms and 2.5 baths, with an open concept of living area. The home has been well cared for but is ready for its new owners to come and give it updates to make it their own. There is a new shingle roof and a newer HVAC system. There is a wood burning fireplace in the living/family room. The primary bedroom has generous proportions and an en suite bathroom. Two additional bedrooms offer comfortable accommodations for family or guests. The bathrooms are conveniently located throughout the home. There is an inside laundry room. Beyond the living spaces, the property boasts a 2 stall barn, providing ample space for storage or potential animal housing. Additionally, a large storage shed/tack room offers versatile storage solutions. These structures complement the peaceful, rural setting, creating opportunities from various uses. There are trails for horseback riding on the property, a gazebo and a sundeck, all great opportunities for rest and relaxation. The spacious lot allows for a variety of outdoor activities and hobbies, catering to diverse interests. Residents can enjoy the tranquility of the natural surroundings while having the convenience of essential amenities nearby.
Property Location and Similar Properties
Payment Calculator
- Principal & Interest -
- Property Tax $
- Home Insurance $
- HOA Fees $
- Monthly -
Features
Building and Construction
- Covered Spaces: 0.00
- Exterior Features: Storage
- Fencing: Fenced
- Flooring: Carpet, Tile
- Living Area: 2568.00
- Other Structures: Barn(s), Gazebo, Other
- Roof: Shingle
Land Information
- Lot Features: Farm, Pasture
School Information
- High School: Land O' Lakes High-PO
- Middle School: Crews Lake Middle-PO
- School Elementary: Mary Giella Elementary-PO
Garage and Parking
- Garage Spaces: 2.00
- Parking Features: Garage Door Opener, Garage Faces Side
Eco-Communities
- Water Source: Well
Utilities
- Carport Spaces: 0.00
- Cooling: Central Air
- Heating: Central
- Pets Allowed: Yes
- Sewer: Septic Tank
- Utilities: BB/HS Internet Available, Electricity Connected
Finance and Tax Information
- Home Owners Association Fee: 250.00
- Net Operating Income: 0.00
- Tax Year: 2023
Other Features
- Appliances: Cooktop, Dishwasher, Disposal, Dryer, Electric Water Heater, Microwave, Range, Refrigerator, Washer, Water Softener
- Association Name: Stepfanie Schatzman
- Association Phone: 352-587-3110
- Country: US
- Furnished: Unfurnished
- Interior Features: Ceiling Fans(s)
- Legal Description: SHADY ACRES HOMEOWNERS UNREC PLAT LOT 13 DESC AS COM AT SW COR OF SEC TH S89DEG59'18"E 2545.46 FT TH N01DEG00'27"E 957.68 FT TH N05DEGE 660 FT TH N46DEG14'45"E 599.91 FT FOR POB TH N46DEG14'45"E 530 FT TH S89DEG47'49"E 169.73 FT TH S03DEG25'13"W 295. 95 FT TH 539.99 FT ALG CURVE CONCAVE WLY RAD 5399.48 FT CHD S06DEG 17'07"W 539.76 FT TH N45DEG35' 45"W 666 FT TO POB & COM NE COR OF SE1/4 OF SEC TH N89DG47 '49"W 1451.91 FT TH S03DG25'13 "W 487.06 FT FOR POB TH S86DG 34'47"E 230 FT TH S01DG35'50"W 1 5.69 FT TH S24DG31'30"W 752.04 FT TH N09DG47'11"E 120.05 FT TH N06DG17'07"E 539.76 FT TH N03DG25'13"E 58.89 FT TO POB NORTH 30 FT & NWLY 30 FT SUBJ TO ESMT FOR RD R/W & SUBJ TO ESMT FOR FENCE & OR GATEHOUSE PER OR 3537-483
- Levels: One
- Area Major: 34610 - Spring Hl/Brooksville/Shady Hls/WeekiWache
- Occupant Type: Vacant
- Parcel Number: 18-24-22-002.0-000.00-013.0
- Style: Ranch
- Zoning Code: AR
Similar Properties

- Anthoney Hamrick, REALTOR ®
- Tropic Shores Realty
- Mobile: 352.345.2102
- findmyflhome@gmail.com


