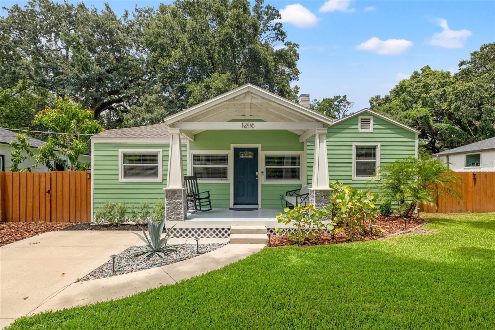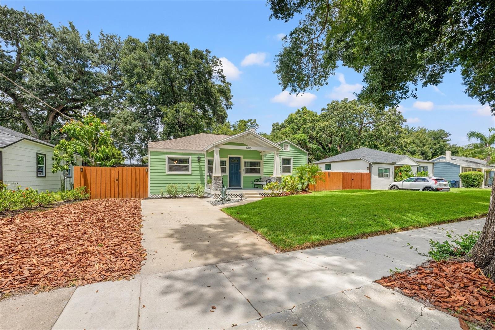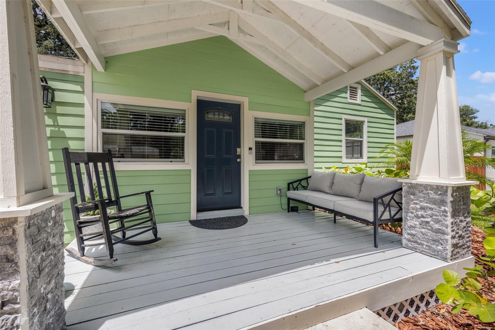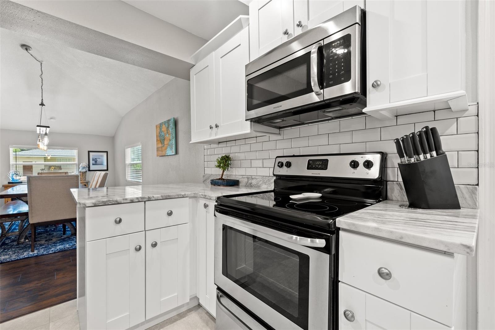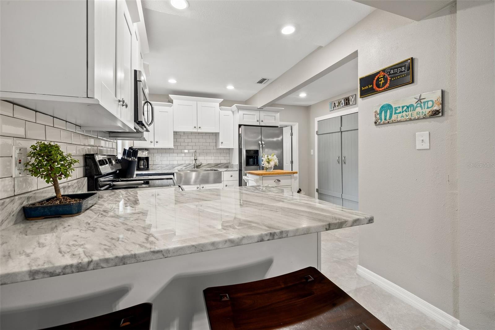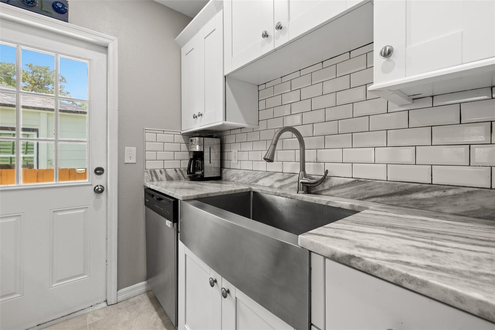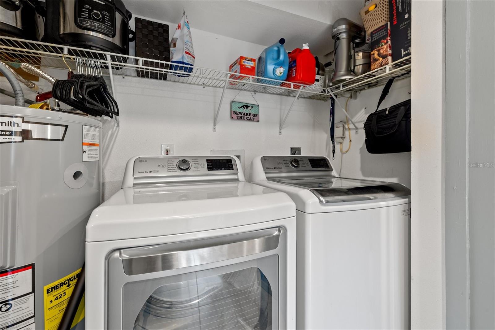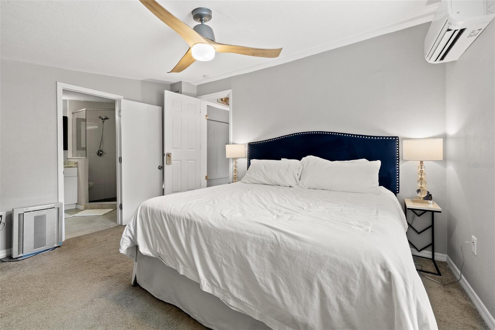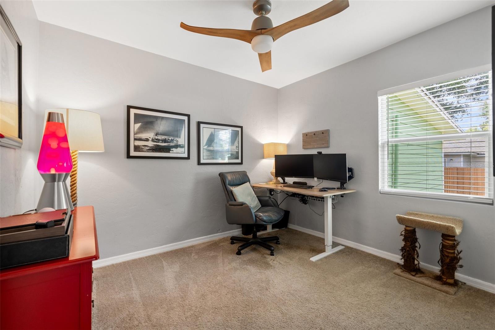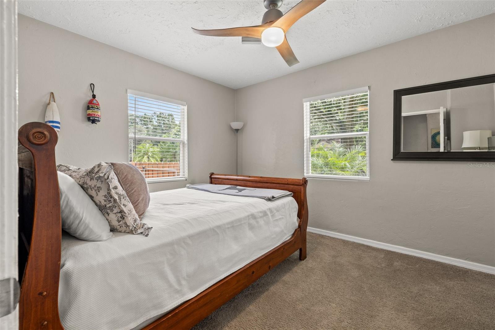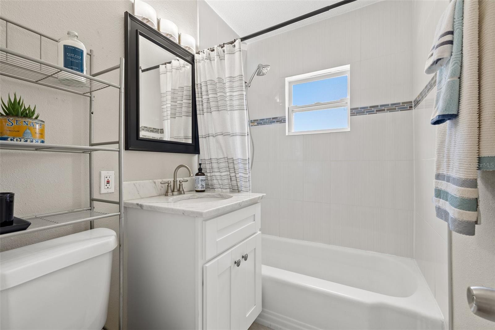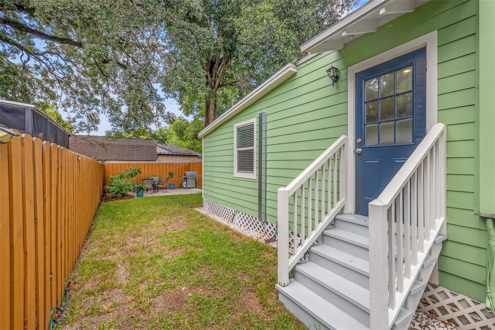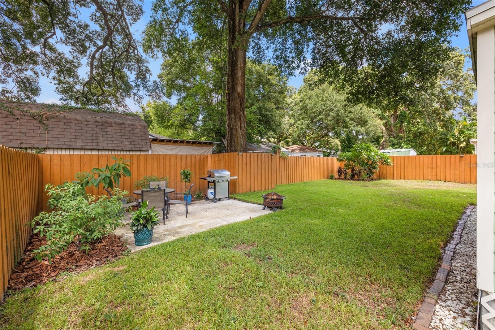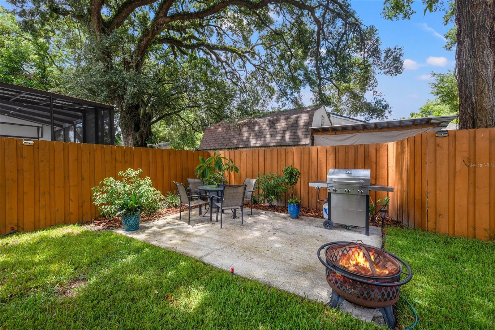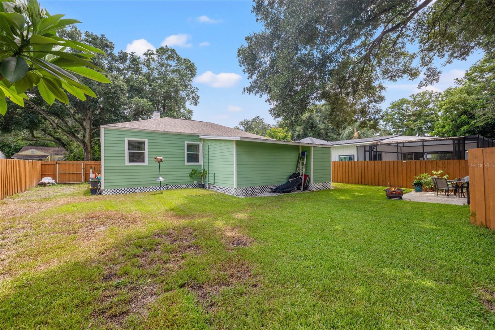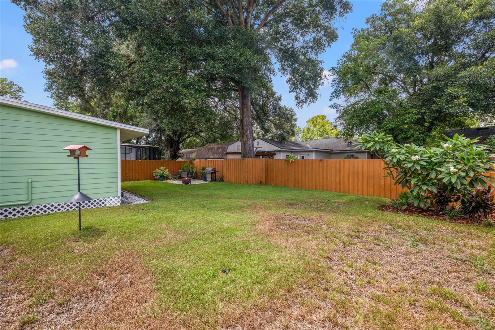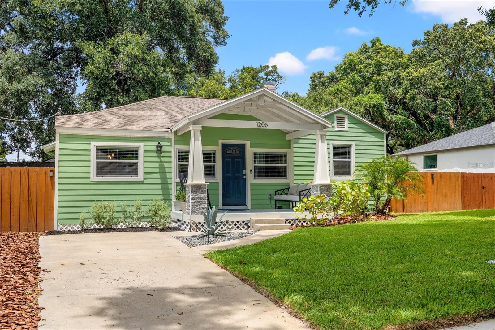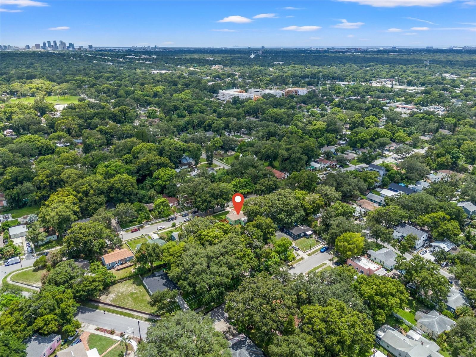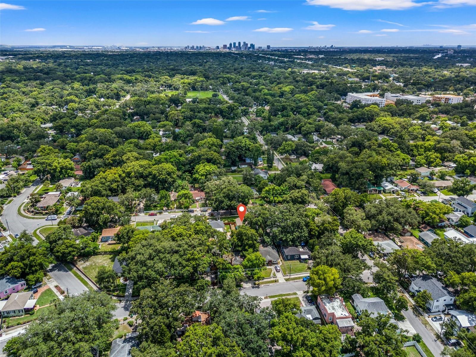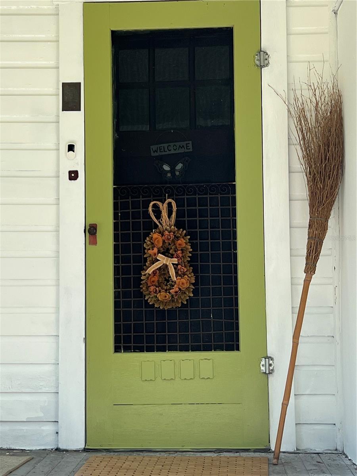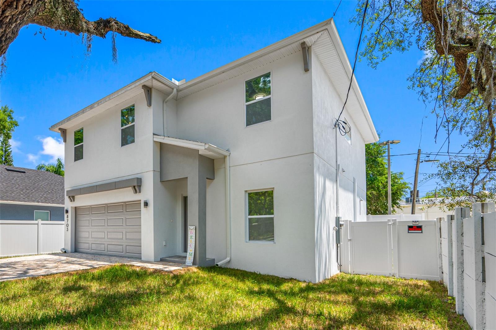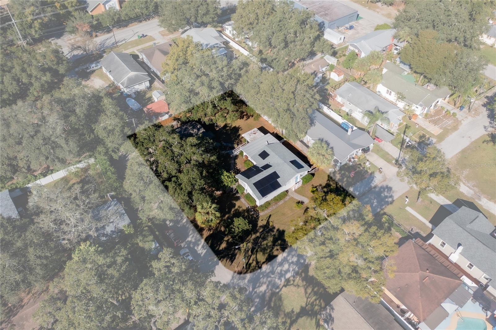- MLS#: U8251541 ( Residential )
- Street Address: 1206 Hamilton Avenue
- Viewed: 4
- Price: $480,000
- Price sqft: $294
- Waterfront: No
- Year Built: 1942
- Bldg sqft: 1634
- Bedrooms: 4
- Total Baths: 2
- Full Baths: 2
- Days On Market: 149
- Additional Information
- Geolocation: 28.0149 / -82.4466
- County: HILLSBOROUGH
- City: TAMPA
- Zipcode: 33604
- Subdivision: Riverbend Sub
- Elementary School: Foster HB
- Middle School: Sligh HB
- High School: Hillsborough HB
- Provided by: COMPASS FLORIDA LLC
- Contact: Kaitlyn Kellin
- 727-339-7902

- DMCA Notice
Nearby Subdivisions
46w Kathryn Park
Almima
Avalon Heights
Avon Spgs
Carroll City
Casa Loma Sub
Catherine City Sub
Crawford Place
East Bungalow Park
East Suwanee Heights
El Portal
Fern Cliff
Fisher Estates
Floravilla
Florida Ave Heights
Grove Park Estates
Hamners Marjory B First Add
Hampton Terrace
Hampton Terrace Seminole Heig
Harmony Heights Rev Map Of
Hendry Knights Add To
Hendry Knights Add To Sulfer
Hiawatha Highlands Rev Map
Hillsboro Heights Map
Hillsboro Heights Map South
Hillsborough River Estates
Idlewild On The Hillsborough
Kathryn Park
Knollwood Estates
Knollwood Rev Map Of Blk
Lakewood Manor 1st Add
Lorraine Estates
Manor Hills Sub
Mendels Resub Of Bloc
Norris Sub
North Park
North Park Annex
North Way Sub
North Way Subdivision
Not In Hernando
Oak Terrace Rev Of
Oaks At Riverview
Orange Terrace
Orangewood Manor
Osceola
Palm Sub Rev Map
Parkview Estates Rev
Pinecrest
Pinehurst Park
Purity Springs
Rio Altos
Riverbend Sub
Riverbend Sub Resub Of Lts 1
Riverside First Add To We
Riverside First Add To West
Riverside Second Add To W
Riviera Sub
Rose Sub
Seminole Heights North
Stetsons River Estates
Sulphur Hill
Sulphur Spgs
Sulphur Spgs Add
Suwanee Heights
Temple Crest
Valkenwal
West Suwanee Heights
Wilma
Wilma Little Rev
Wilma South
Wilma South 1st Add
Wilma West
Wittes Sub
PRICED AT ONLY: $480,000
Address: 1206 Hamilton Avenue, TAMPA, FL 33604
Would you like to sell your home before you purchase this one?
Description
Welcome to this beautifully updated bungalow in Seminole Heights, featuring 4 bedrooms and 2 bathrooms with a split floor plan. Step onto the charming front porch and enter through the Florida room foyer into an inviting open living room. The home includes a spacious dining room with vaulted ceilings and an updated kitchen with a seating peninsula, granite countertops, white shaker cabinets, stainless steel appliances, a farmhouse sink, subway tile backsplash, and a convenient washer/dryer closet. From the kitchen, a door leads to the fully fenced large backyard with a concrete pad perfect for a firepit, grilling, and entertaining guests. The primary suite is located at the back of the home, boasting a private bathroom with double vanities and a walk in shower. On the opposite side of the home, you'll find three additional bedrooms serviced by a hall bathroom. Outside, an oversized driveway accommodates 3 4 cars. Updates include a new roof, AC, and windows in 2016, coinciding with the home's renovation. Enjoy the convenience of being minutes away from downtown Tampa, I275, the airport, USF, as well as a variety of restaurants, breweries, shopping options, and Armature Works.
Property Location and Similar Properties
Payment Calculator
- Principal & Interest -
- Property Tax $
- Home Insurance $
- HOA Fees $
- Monthly -
Features
Building and Construction
- Covered Spaces: 0.00
- Exterior Features: Irrigation System, Lighting, Sidewalk
- Fencing: Wood
- Flooring: Carpet, Ceramic Tile, Laminate
- Living Area: 1530.00
- Roof: Shingle
Land Information
- Lot Features: City Limits, Landscaped, Near Golf Course, Near Public Transit, Sidewalk, Paved
School Information
- High School: Hillsborough-HB
- Middle School: Sligh-HB
- School Elementary: Foster-HB
Garage and Parking
- Garage Spaces: 0.00
- Parking Features: Driveway, On Street
Eco-Communities
- Water Source: Public
Utilities
- Carport Spaces: 0.00
- Cooling: Central Air
- Heating: Central
- Pets Allowed: Yes
- Sewer: Public Sewer
- Utilities: Public
Finance and Tax Information
- Home Owners Association Fee: 0.00
- Net Operating Income: 0.00
- Tax Year: 2023
Other Features
- Appliances: Dishwasher, Disposal, Dryer, Electric Water Heater, Microwave, Range, Refrigerator, Washer
- Country: US
- Furnished: Unfurnished
- Interior Features: Cathedral Ceiling(s), Ceiling Fans(s), Open Floorplan, Solid Surface Counters, Solid Wood Cabinets, Split Bedroom, Thermostat, Walk-In Closet(s), Window Treatments
- Legal Description: RIVERBEND SUBDIVISION WLY 44 FT OF LOT 16 AND LOT 17 LESS WLY 30 FT BLOCK G
- Levels: One
- Area Major: 33604 - Tampa / Sulphur Springs
- Occupant Type: Owner
- Parcel Number: A-30-28-19-4JD-G00000-00016.0
- Style: Bungalow
- View: Garden
- Zoning Code: SH-RS
Similar Properties

- Anthoney Hamrick, REALTOR ®
- Tropic Shores Realty
- Mobile: 352.345.2102
- findmyflhome@gmail.com


