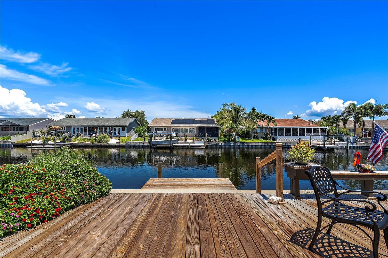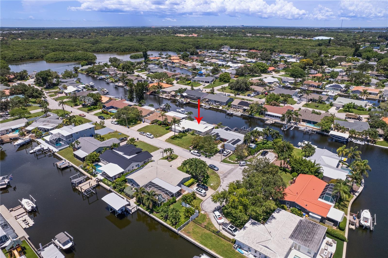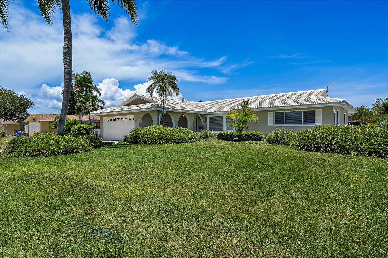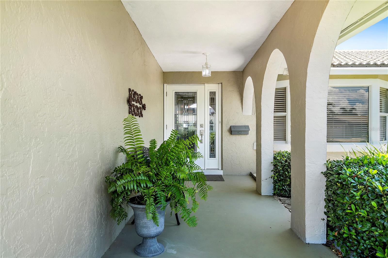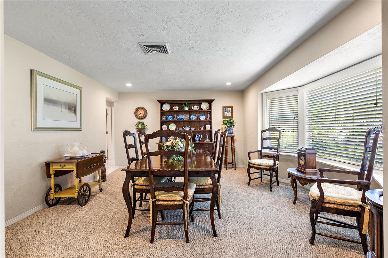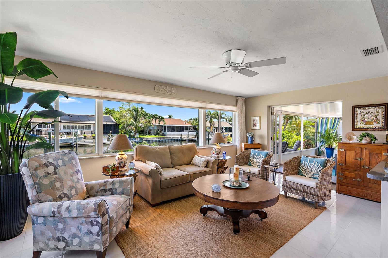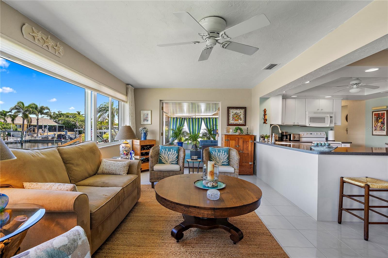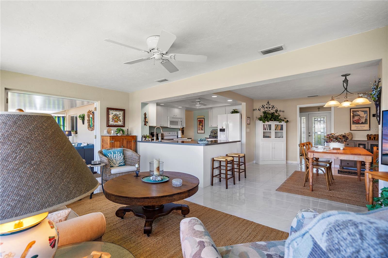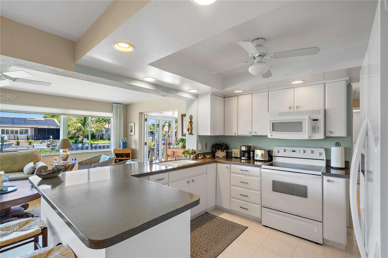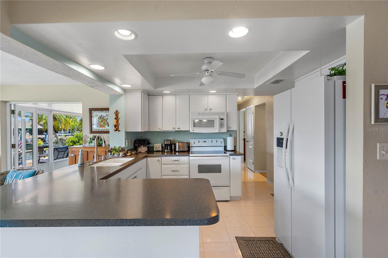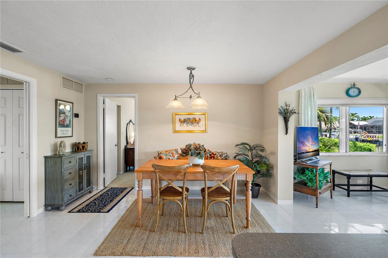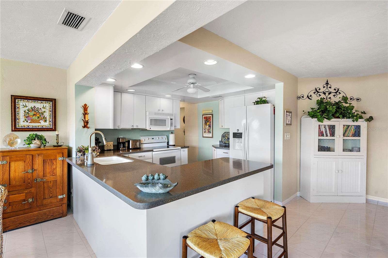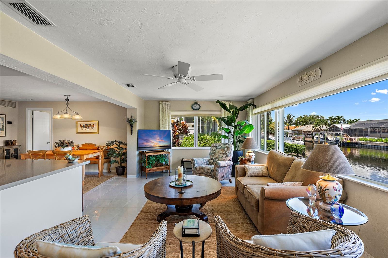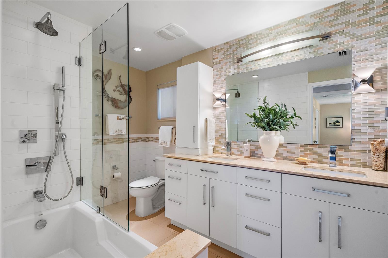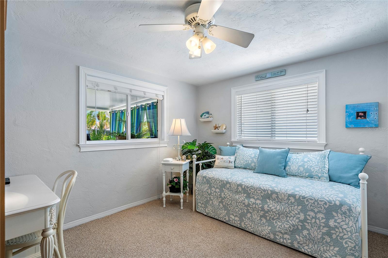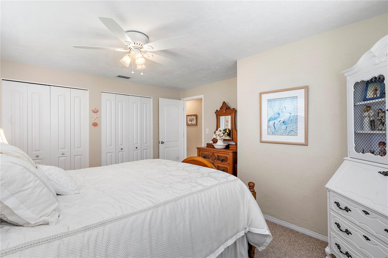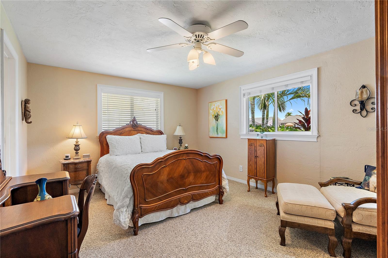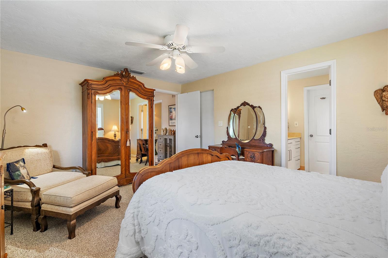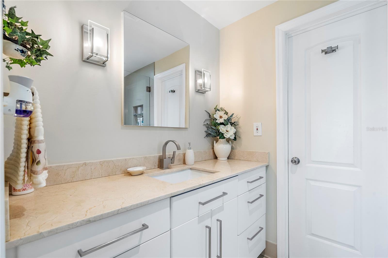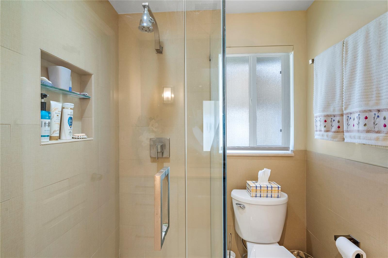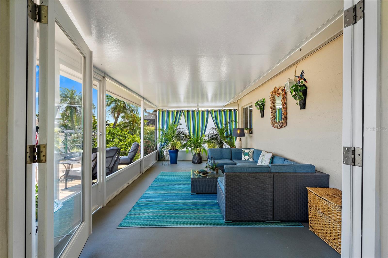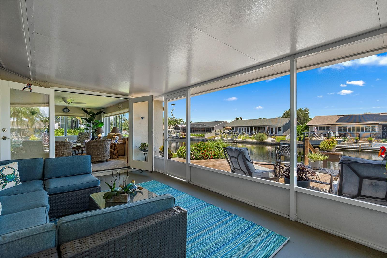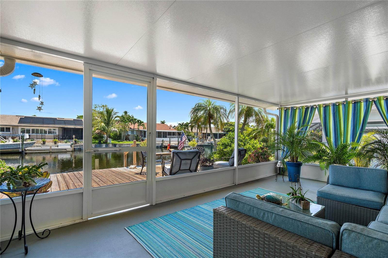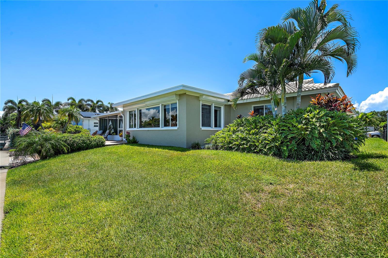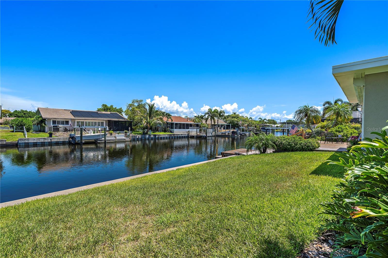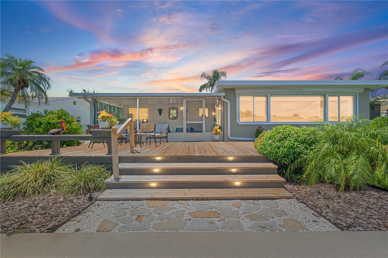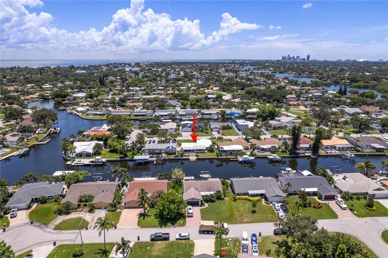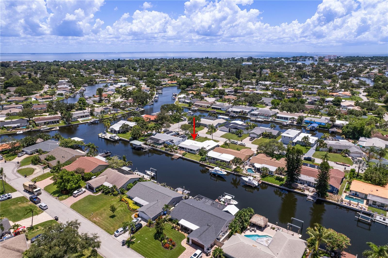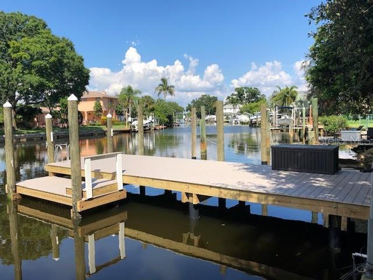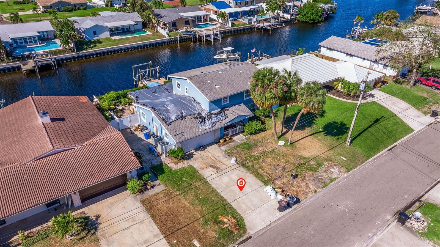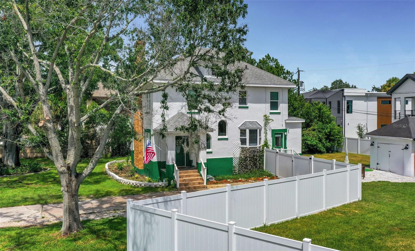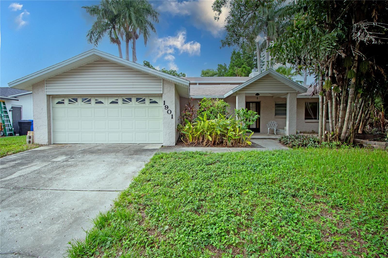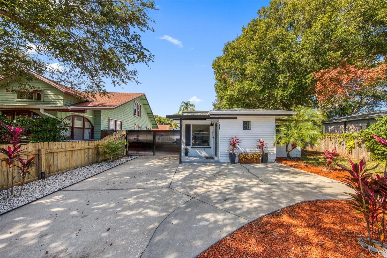- MLS#: U8251534 ( Residential )
- Street Address: 1449 49th Avenue Ne
- Viewed: 3
- Price: $699,000
- Price sqft: $280
- Waterfront: Yes
- Wateraccess: Yes
- Waterfront Type: Canal - Saltwater
- Year Built: 1970
- Bldg sqft: 2497
- Bedrooms: 3
- Total Baths: 2
- Full Baths: 2
- Garage / Parking Spaces: 2
- Days On Market: 149
- Additional Information
- Geolocation: 27.8172 / -82.6128
- County: PINELLAS
- City: SAINT PETERSBURG
- Zipcode: 33703
- Subdivision: Waterway Estates Sec 2
- Elementary School: Shore Acres Elementary PN
- Middle School: Meadowlawn Middle PN
- High School: Northeast High PN
- Provided by: MOORE CREATIVE REALTY
- Contact: Elizabeth Funk
- 727-610-8274

- DMCA Notice
Nearby Subdivisions
Arcadia Annex
Edgemoor Estates
Edgemoor Estates Rep
Euclid Manor
Franklin Heights
Grovemont Sub
Harcourt
Harcourt Estates
Jans Rep
Lake Venice Shores 1st Add
Maine Sub
Monticello Park
New England Sub
North Euclid Ext 1
North Euclid Oasis
North St Petersburg
Overlook Drive Estate
Patrician Point
Placido Bayou
Ponderosa Of Shore Acres
Ravenswood Rep
Rondo Sub
Rouse Manor
Schroters Rep
Shore Acres Bayou Grande Sec
Shore Acres Butterfly Lake Rep
Shore Acres Connecticut Ave Re
Shore Acres Denver St Rep Bayo
Shore Acres Edgewater Sec
Shore Acres Edgewater Sec Blks
Shore Acres Georgia Ave Rep
Shore Acres Overlook Sec
Shore Acres Overlook Sec Blk 2
Shore Acres Pt Rep Of 2nd Rep
Shore Acres Sec 1 Twin Lakes A
Shore Acres Thursbys 2nd Rep
Shore Acres Venice Sec 2nd Rep
Shoreacres Center
Snell Gardens Sub
Snell Shores
Snell Shores Manor
Tulane Sub
Twin Lakes 2nd Add
Venetian Isles
Waterway Estates Sec 2
Winston Park Northeast
PRICED AT ONLY: $699,000
Address: 1449 49th Avenue Ne, SAINT PETERSBURG, FL 33703
Would you like to sell your home before you purchase this one?
Description
***Make this home your own! Flooded during Helene with remediation completed. Updated photos are the current condition. FEMA letter attached with repairs allowed up to $167,727.00.*** Tastefully landscaped waterfront home with a newer seawall, and a garage floor covered with PVC. New decking and dock installed 10/2023. The tile roof was installed in 2003 and additional ventilation, along with new TAP attic insulation was blown in to reduce cooling costs. The flat roof was replaced in 2019. A/C was replaced in 2020. The leaded glass front door hints at the modern touches you'll find inside and a beautiful bay window brings in lots of light to the formal living room. The kitchen is open to the dining and family rooms, where you'll find a huge picture window overlooking the peaceful canals of Waterway Estates. Situated on one of the widest canals with easy access to Tampa Bay to the Gulf of Mexico. The split floor plan is perfect for privacy. The primary en suite is located at the rear of the home and boasts water views, a walk in closet, and a freshly updated primary bathroom! The primary bathroom has access to the garage. The secondary bathroom has been tastefully updated. The family room and screened porch with an insulated ceiling are perfect for entertaining guests. The backyard has room for a pool and the home is located only minutes from downtown St. Petersburg and is convenient to Tampa, Clearwater, and our beautiful beaches.
Property Location and Similar Properties
Payment Calculator
- Principal & Interest -
- Property Tax $
- Home Insurance $
- HOA Fees $
- Monthly -
Features
Building and Construction
- Covered Spaces: 0.00
- Exterior Features: French Doors, Hurricane Shutters, Irrigation System, Private Mailbox, Rain Gutters
- Fencing: Chain Link, Fenced, Vinyl
- Flooring: Ceramic Tile
- Living Area: 1660.00
- Roof: Concrete, Membrane, Tile
Property Information
- Property Condition: Fixer
Land Information
- Lot Features: Flood Insurance Required, FloodZone, City Limits, In County, Landscaped, Near Golf Course, Near Marina, Street Dead-End
School Information
- High School: Northeast High-PN
- Middle School: Meadowlawn Middle-PN
- School Elementary: Shore Acres Elementary-PN
Garage and Parking
- Garage Spaces: 2.00
- Parking Features: Curb Parking, Driveway, Garage Door Opener
Eco-Communities
- Water Source: Public
Utilities
- Carport Spaces: 0.00
- Cooling: Central Air
- Heating: Central, Electric
- Pets Allowed: Yes
- Sewer: Public Sewer
- Utilities: BB/HS Internet Available, Cable Connected, Electricity Connected, Natural Gas Connected, Phone Available, Public, Sewer Connected, Sprinkler Recycled, Street Lights, Water Connected
Finance and Tax Information
- Home Owners Association Fee: 20.00
- Net Operating Income: 0.00
- Tax Year: 2023
Other Features
- Appliances: Exhaust Fan
- Country: US
- Furnished: Negotiable
- Interior Features: Ceiling Fans(s), Kitchen/Family Room Combo, Primary Bedroom Main Floor, Split Bedroom, Thermostat, Walk-In Closet(s), Window Treatments
- Legal Description: WATERWAY ESTATES SEC 2 BLK 21, LOT 5
- Levels: One
- Area Major: 33703 - St Pete
- Occupant Type: Owner
- Parcel Number: 04-31-17-95184-021-0050
- Style: Ranch
- View: Water
- Zoning Code: RES
Similar Properties

- Anthoney Hamrick, REALTOR ®
- Tropic Shores Realty
- Mobile: 352.345.2102
- findmyflhome@gmail.com


