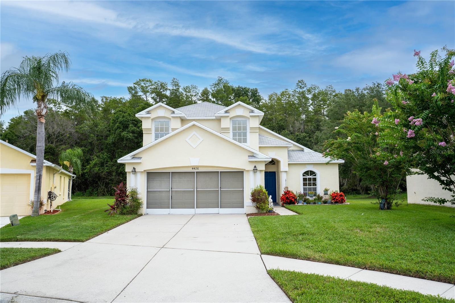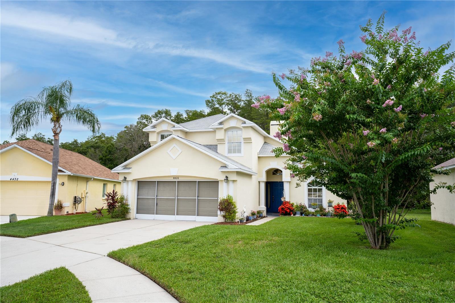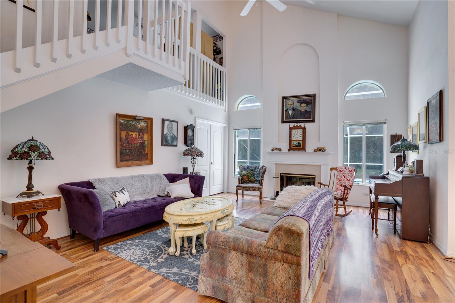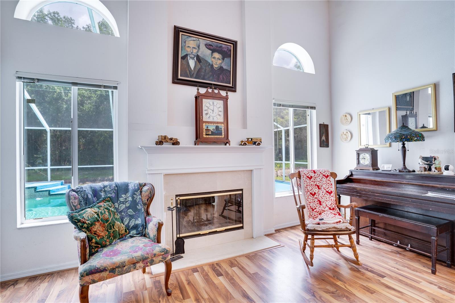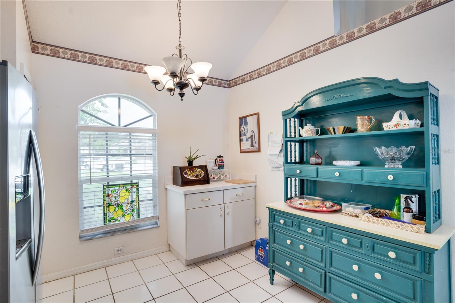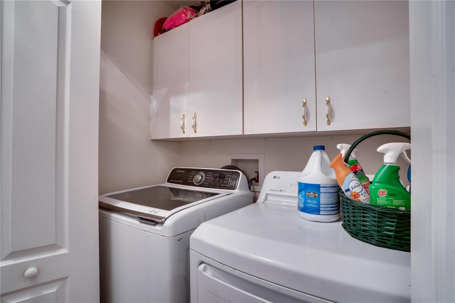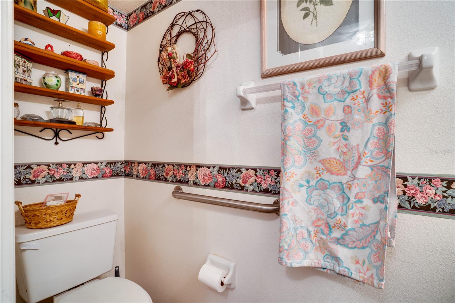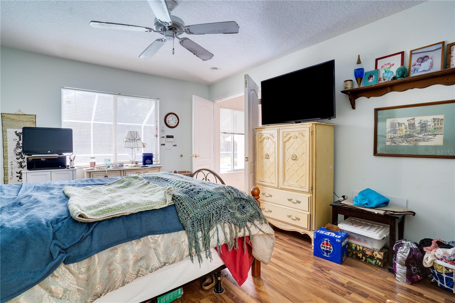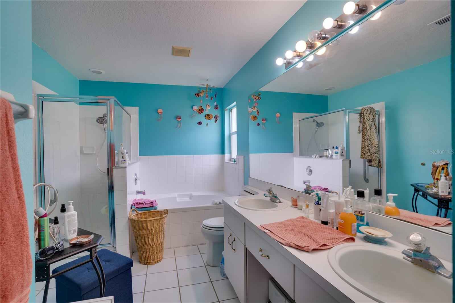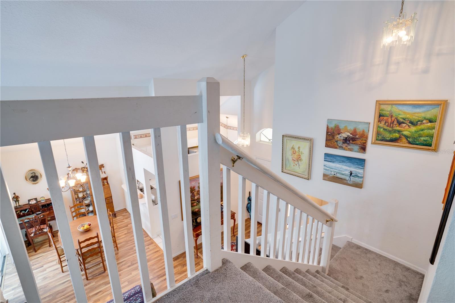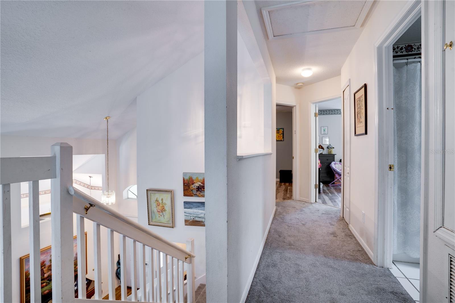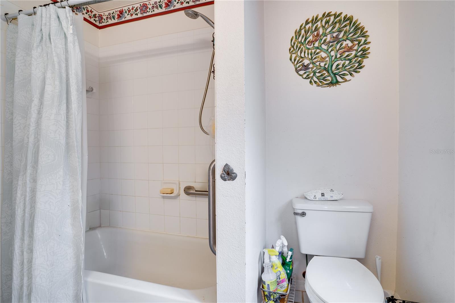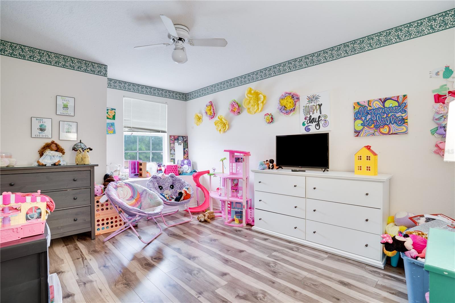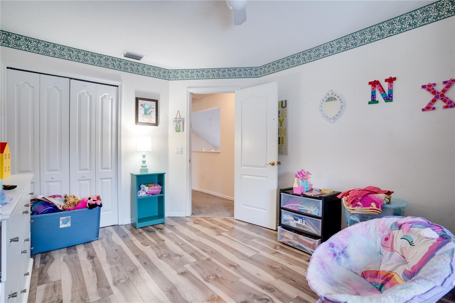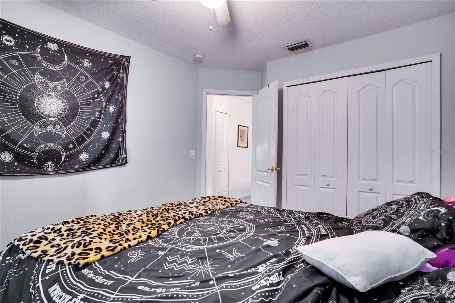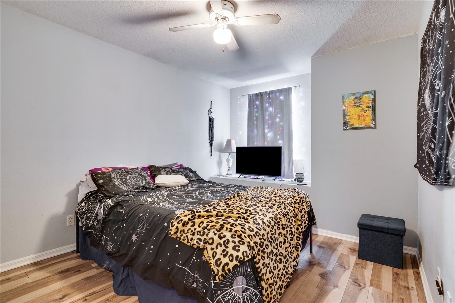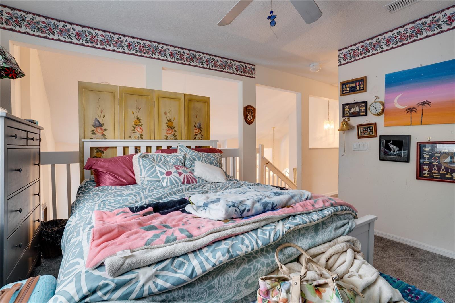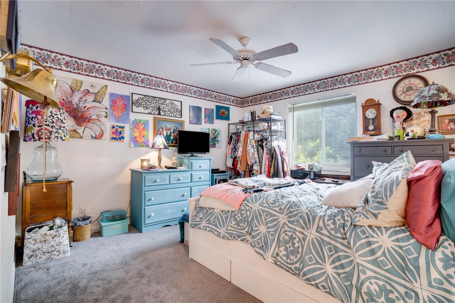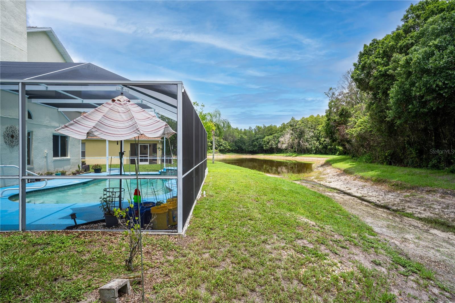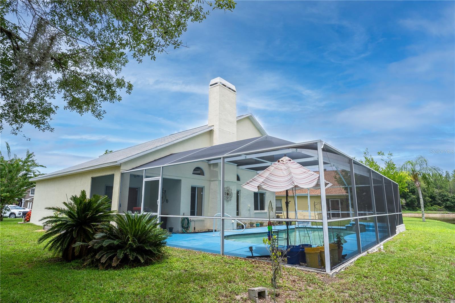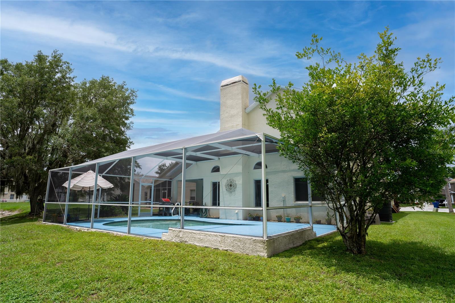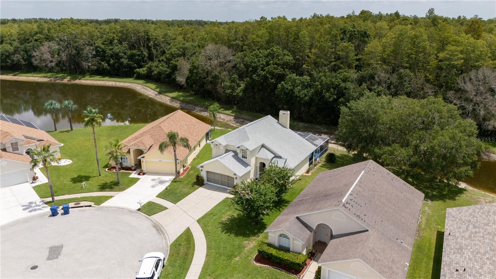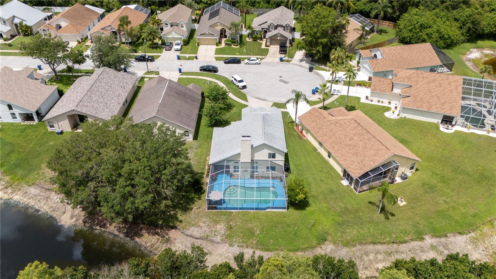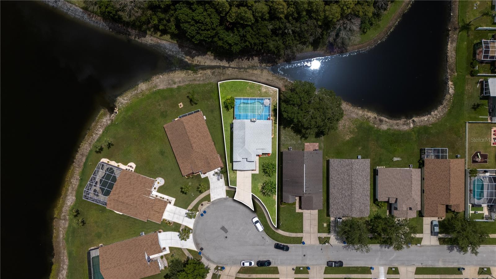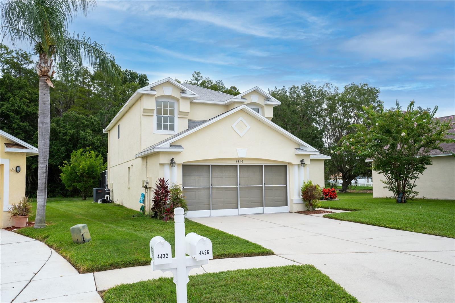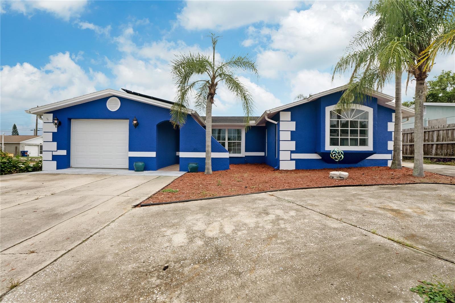- MLS#: U8251210 ( Residential )
- Street Address: 4426 Stones River Court
- Viewed: 6
- Price: $375,000
- Price sqft: $213
- Waterfront: No
- Year Built: 1997
- Bldg sqft: 1760
- Bedrooms: 3
- Total Baths: 3
- Full Baths: 2
- 1/2 Baths: 1
- Garage / Parking Spaces: 2
- Days On Market: 151
- Additional Information
- Geolocation: 28.222 / -82.6978
- County: PASCO
- City: NEW PORT RICHEY
- Zipcode: 34653
- Subdivision: Summer Lakes Tr 0102
- Provided by: RE/MAX REALTEC GROUP INC
- Contact: Joanne Todd
- 727-789-5555

- DMCA Notice
Nearby Subdivisions
Alken Acres
Beacon Woods Village
Briar Patch
Casson Heights
Casson Heights Sub
Cedar Pointe Condo Ph 01
Colonial Hills
Copperspring Ph 2
Copperspring Ph 3
Cypress Knolls Sub
Cypress Lakes
Cypress Trace
Da Mac Manor
Golden Heights
Hillandale
Holiday Gardens Estates
Jasmine Hills
Lakewood Estates
Lakewood Villas
Little Rdg
Magnolia Valley
Meadows
Mill Run Ph 02
Millpond Estates
Millpond Lake Villas
Millpond Lakes Villas Condo
New Port Richey City
Not In Hernando
Not On List
Old Grove
Old Grove Sub
Oldfield
Orange Land Sub
Orchid Lake Village
Park Lake Estates
Pine Acres Sub
Port Richey Co Lands
Ridgewood
Riverside Sub
Summer Lakes
Summer Lakes Tr 0102
Summer Lakes Tr 08
Summer Lakes Tr 9
Tanglewood Terrace
Taylors Heights
Temple Terrace Manor
Tropic Shores
Valencia Terrace
Virginia City
Wood Trail Village
Woodridge Estates A Sub
PRICED AT ONLY: $375,000
Address: 4426 Stones River Court, NEW PORT RICHEY, FL 34653
Would you like to sell your home before you purchase this one?
Description
** new price ** highly motivated seller ** priced to sell ** discover this enchanting 3 bed 2/1 bathroom pool home, showcasing a spacious 1,700 sqft of living space, perfected for move in readiness. This home greets you with a convenient half bathroom next to the entrance and a two car garage accessible from a hallway adjacent to the front door. High ceilings and a seamless dining living room combination welcome you inside, where a cozy fireplace enhances the living area's ambiance. The kitchen is a culinary delight with a convenient serving window, perfect for entertaining. Step out from the dining room through sliding glass doors to a screened and covered patio overlooking a stunning pool and spayour private oasis. The backyard offers a serene view of a wooded area with a pond, providing a picturesque backdrop for relaxation. The master suite is conveniently located on the first floor, and includes an attached master bathroom with a double sink vanity, a garden soaking tub, and a stand up shower, creating a spa like retreat. Upstairs, a landing area or loft serves as an ideal second family room. Additionally, two more bedrooms are at the end of the hallway, featuring ceiling fans and spacious closets. A second full bathroom with a shower tub combo and an extended vanity is also upstairs. This spacious home combines comfort with style, offering a blend of privacy and luxury with its thoughtful layout and exquisite setting. Another great selling point... New roof 6yrs old and new ac 5yrs old. New garage doors and a new pool pump!!! You snooze, you loose!! This home is just for you!! ** all information is deemed accurate ** buyer to verify **
Property Location and Similar Properties
Payment Calculator
- Principal & Interest -
- Property Tax $
- Home Insurance $
- HOA Fees $
- Monthly -
Features
Building and Construction
- Covered Spaces: 0.00
- Exterior Features: Garden
- Flooring: Carpet, Tile, Wood
- Living Area: 1700.00
- Roof: Shingle
Garage and Parking
- Garage Spaces: 2.00
- Open Parking Spaces: 0.00
- Parking Features: Driveway
Eco-Communities
- Pool Features: In Ground, Tile
- Water Source: Public
Utilities
- Carport Spaces: 0.00
- Cooling: Central Air
- Heating: Electric
- Pets Allowed: Yes
- Sewer: Public Sewer
- Utilities: Cable Available, Electricity Connected
Finance and Tax Information
- Home Owners Association Fee: 192.00
- Insurance Expense: 0.00
- Net Operating Income: 0.00
- Other Expense: 0.00
- Tax Year: 2023
Other Features
- Appliances: Dishwasher, Disposal, Dryer, Microwave, Range, Range Hood, Refrigerator, Washer
- Association Name: Bob Cannistaro
- Association Phone: 727-637-4513
- Country: US
- Interior Features: Ceiling Fans(s), Living Room/Dining Room Combo, Open Floorplan, Primary Bedroom Main Floor, Walk-In Closet(s)
- Legal Description: SUMMER LAKES TRACTS 1 & 2 PB 33 PGS 128-133 LOT 20 BLOCK 1 OR 3925 PG 1526 OR 8908 PG 62
- Levels: One
- Area Major: 34653 - New Port Richey
- Occupant Type: Owner
- Parcel Number: 16-26-15-016.0-001.00-020.0
- Zoning Code: MPUD
Similar Properties

- Anthoney Hamrick, REALTOR ®
- Tropic Shores Realty
- Mobile: 352.345.2102
- findmyflhome@gmail.com


