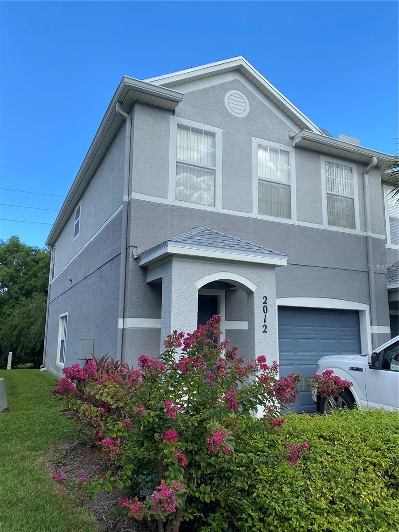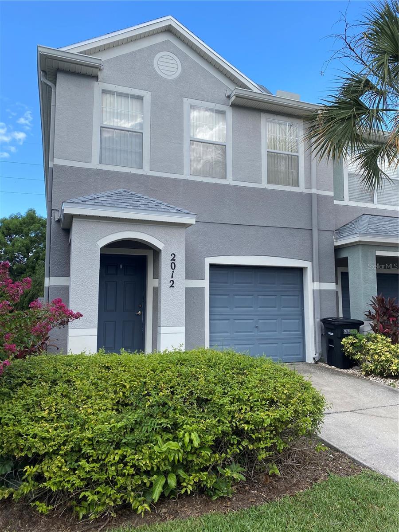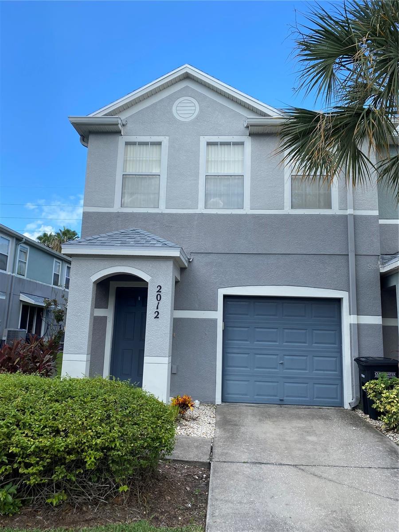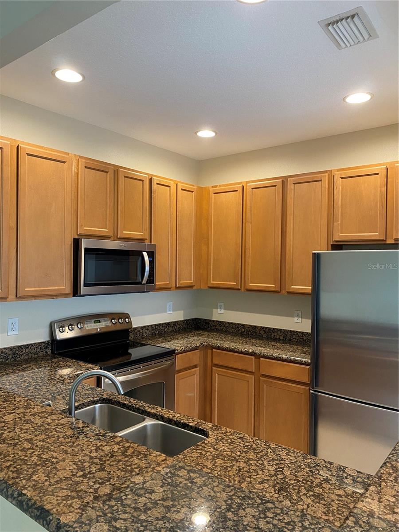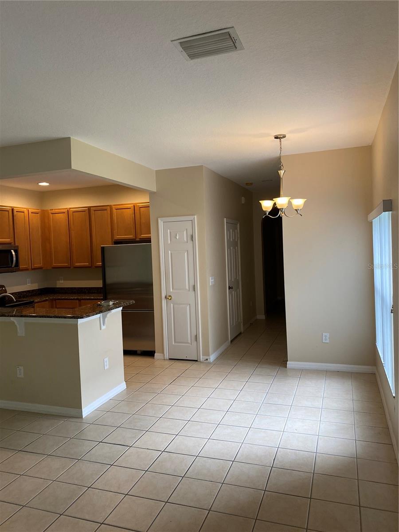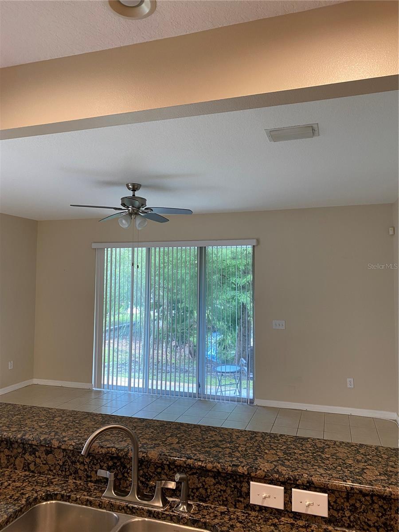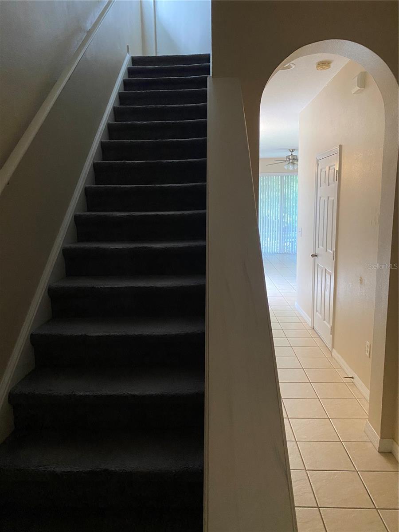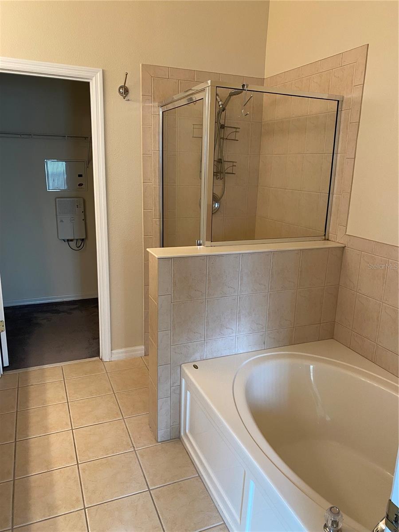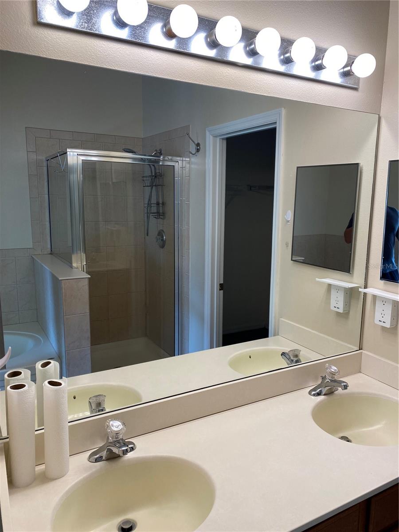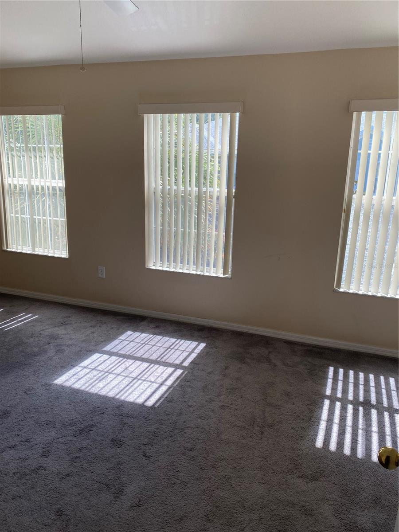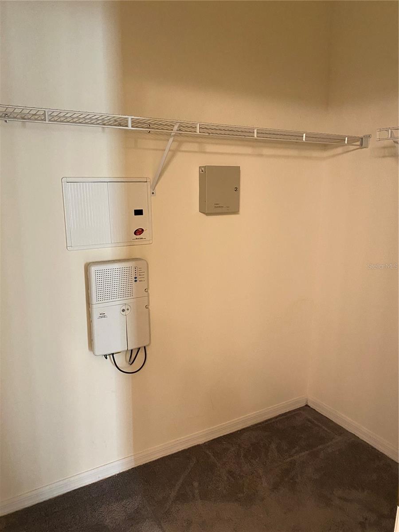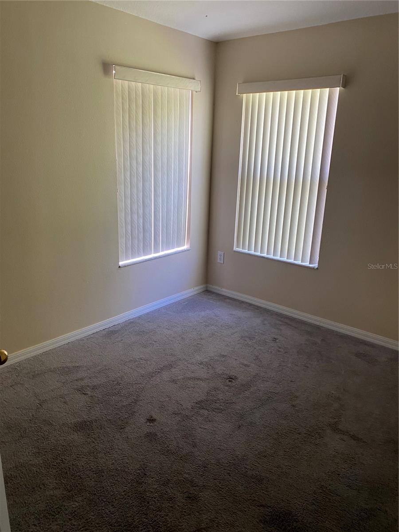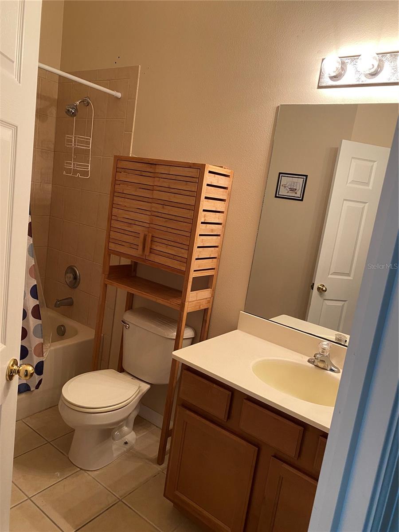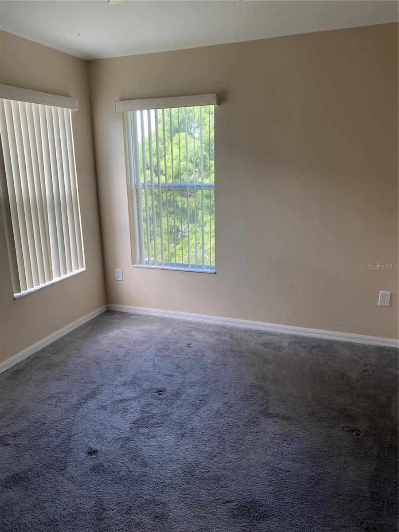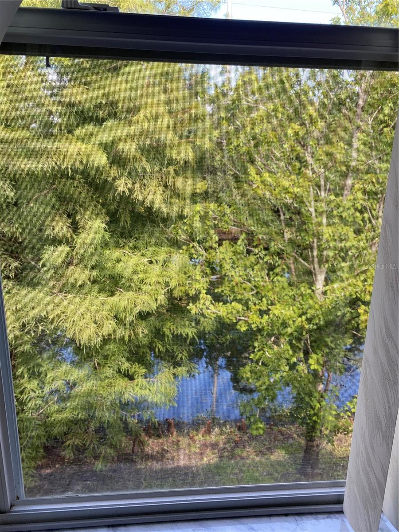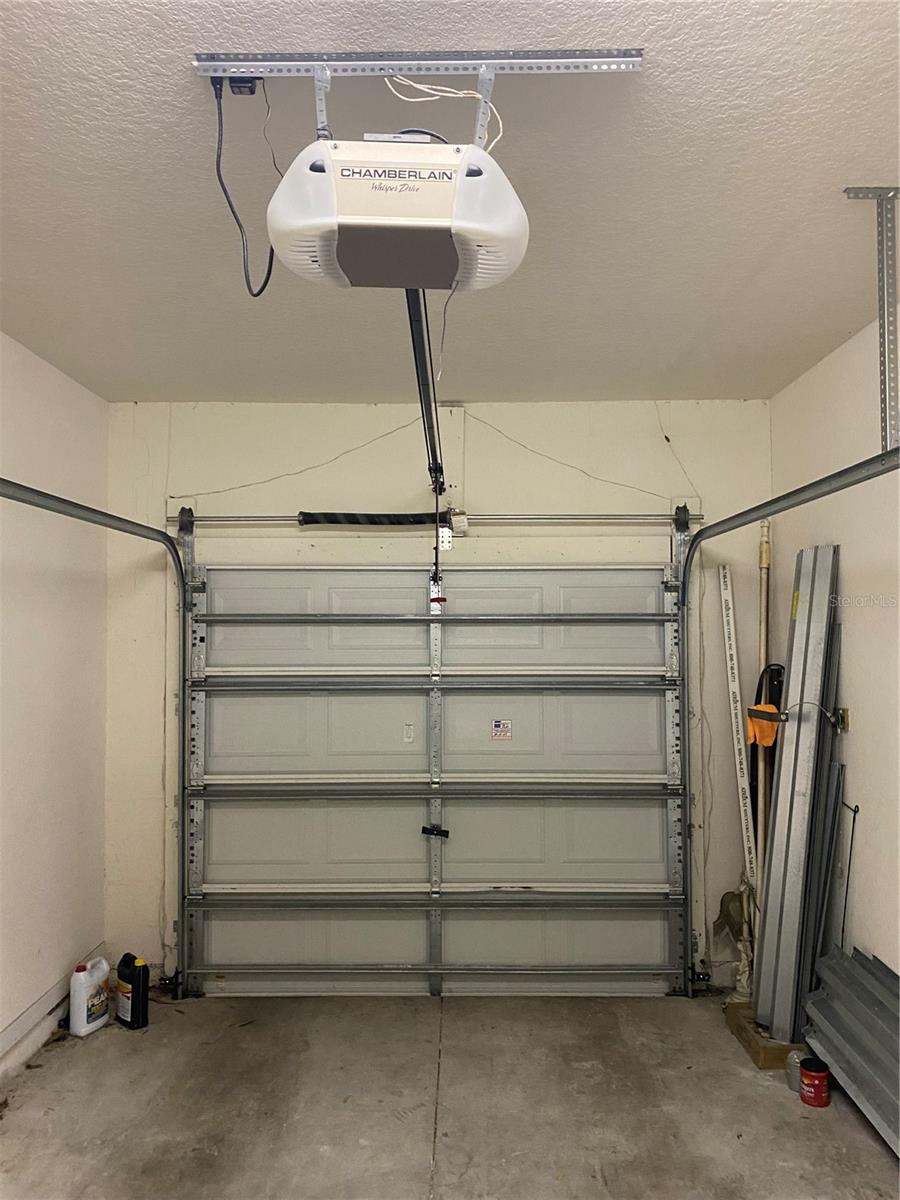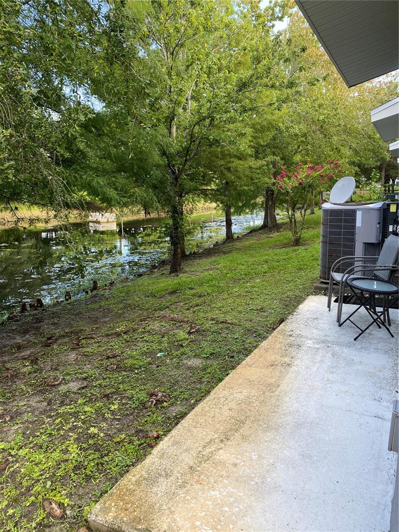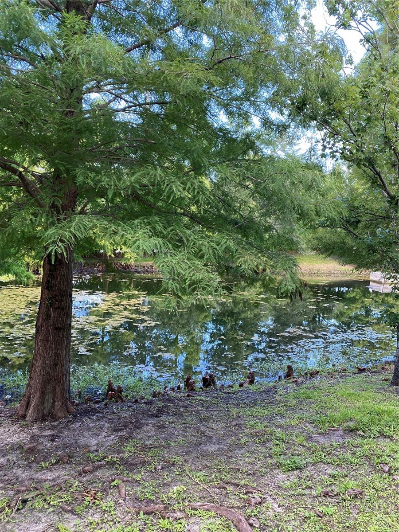- MLS#: U8250923 ( Residential )
- Street Address: 2012 Strathmill Drive
- Viewed: 2
- Price: $345,000
- Price sqft: $153
- Waterfront: No
- Year Built: 2007
- Bldg sqft: 2256
- Bedrooms: 3
- Total Baths: 3
- Full Baths: 2
- 1/2 Baths: 1
- Garage / Parking Spaces: 1
- Days On Market: 154
- Additional Information
- Geolocation: 27.9943 / -82.7749
- County: PINELLAS
- City: CLEARWATER
- Zipcode: 33755
- Subdivision: Highland Glen
- Elementary School: Dunedin Elementary PN
- Middle School: Dunedin Highland Middle PN
- High School: Dunedin High PN
- Provided by: CHARLES RUTENBERG REALTY INC
- Contact: Lin Huang
- 727-538-9200

- DMCA Notice
Nearby Subdivisions
PRICED AT ONLY: $345,000
Address: 2012 Strathmill Drive, CLEARWATER, FL 33755
Would you like to sell your home before you purchase this one?
Description
Brand new roof. Main floor has a large open living room with dining and kitchen and sliders to a small back patio. 3 bedroom, 2.5 bathroom, 2 story townhome, 1 car garage, laundry room on the second floor. 5 minute drive to downtown Dunedin and about 8 minutes to downtown Clearwater. HOA is responsible for roof and exterior maintenance and grounds maintenance.
Property Location and Similar Properties
Payment Calculator
- Principal & Interest -
- Property Tax $
- Home Insurance $
- HOA Fees $
- Monthly -
Features
Building and Construction
- Covered Spaces: 0.00
- Exterior Features: Hurricane Shutters, Sliding Doors
- Flooring: Carpet, Tile
- Living Area: 1496.00
- Roof: Shingle
School Information
- High School: Dunedin High-PN
- Middle School: Dunedin Highland Middle-PN
- School Elementary: Dunedin Elementary-PN
Garage and Parking
- Garage Spaces: 1.00
Eco-Communities
- Water Source: Public
Utilities
- Carport Spaces: 0.00
- Cooling: Central Air
- Heating: Electric
- Pets Allowed: Yes
- Sewer: Public Sewer
- Utilities: Public
Finance and Tax Information
- Home Owners Association Fee Includes: Maintenance Structure, Pest Control
- Home Owners Association Fee: 240.00
- Net Operating Income: 0.00
- Tax Year: 2023
Other Features
- Appliances: Dishwasher, Disposal, Dryer, Electric Water Heater, Microwave, Range, Washer
- Association Name: Highland Glen of Clearwater Homeowner Association
- Association Phone: 727-942-4755
- Country: US
- Interior Features: Ceiling Fans(s), Walk-In Closet(s)
- Legal Description: HIGHLAND GLEN BLK 4, LOT 19
- Levels: Two
- Area Major: 33755 - Clearwater
- Occupant Type: Vacant
- Parcel Number: 02-29-15-38725-004-0190

- Anthoney Hamrick, REALTOR ®
- Tropic Shores Realty
- Mobile: 352.345.2102
- findmyflhome@gmail.com


