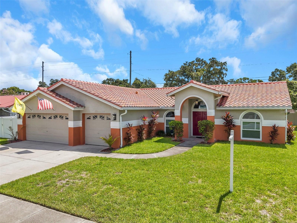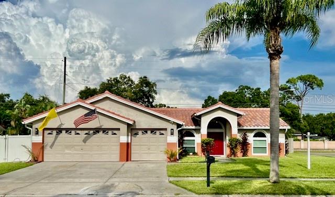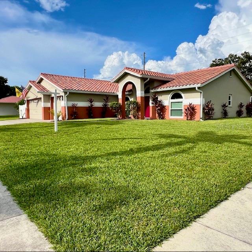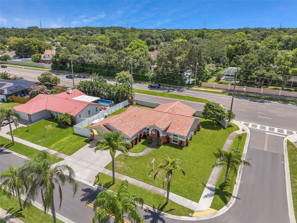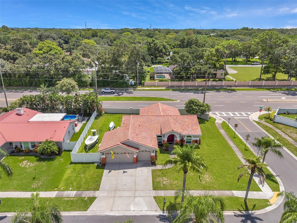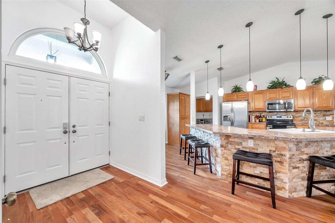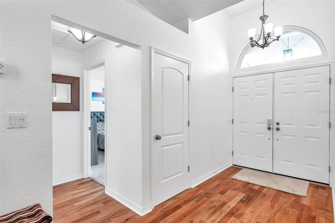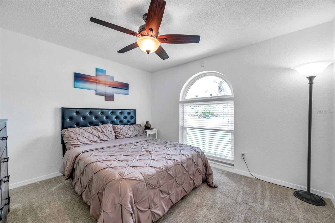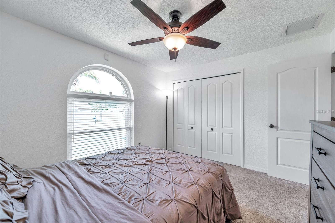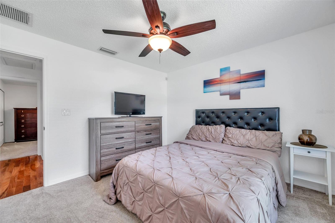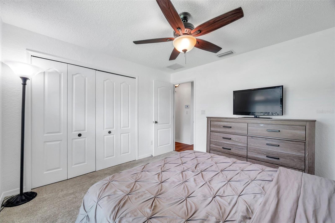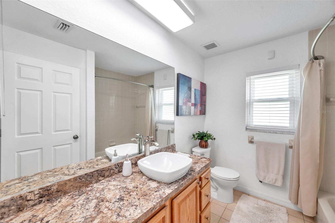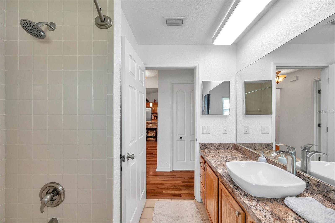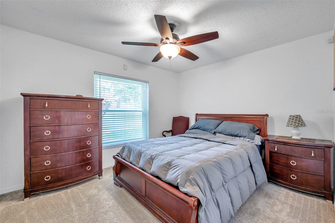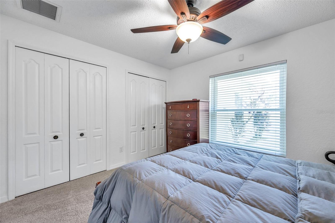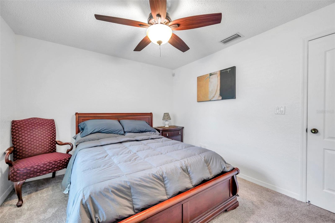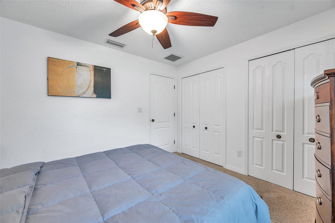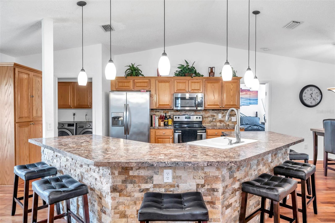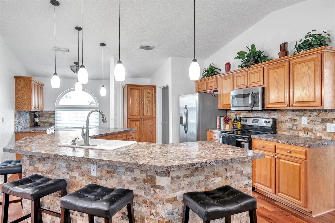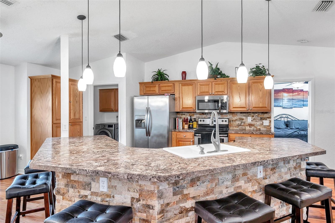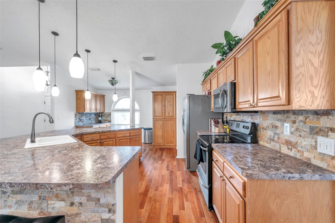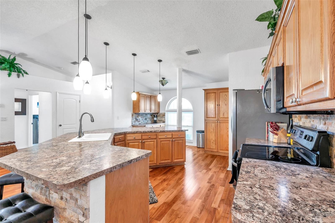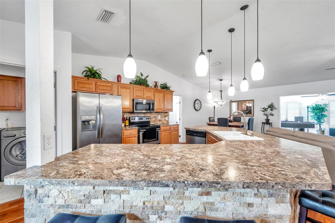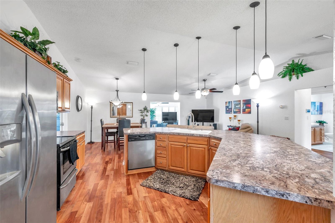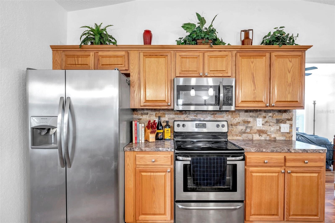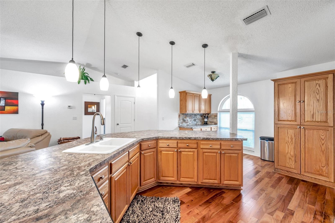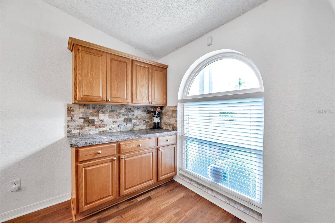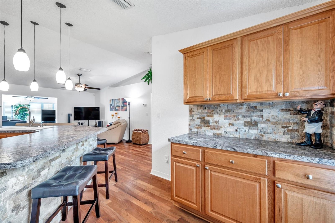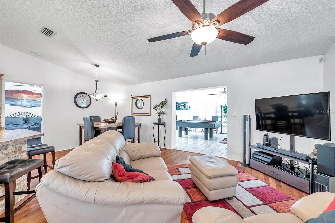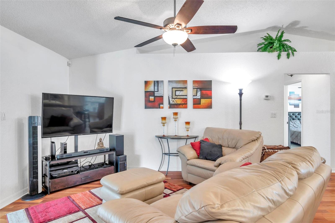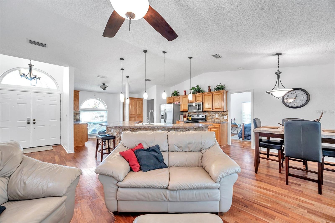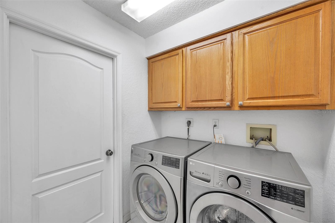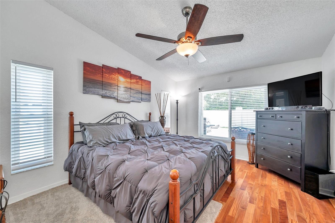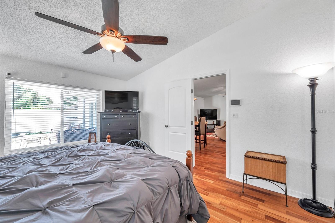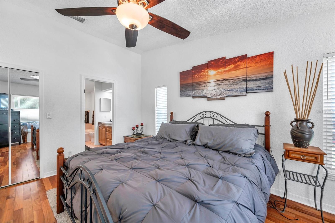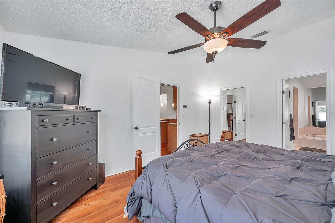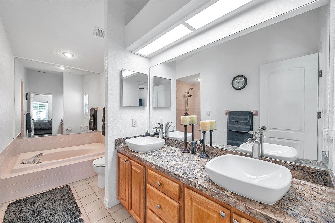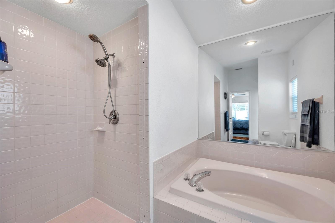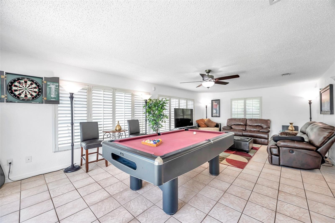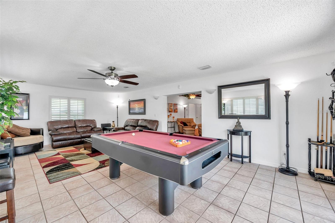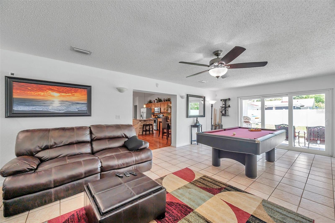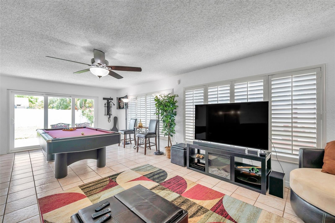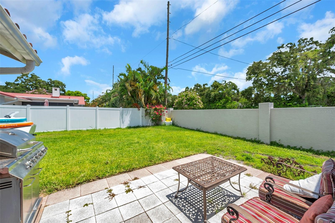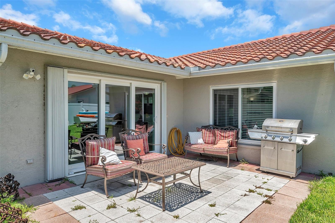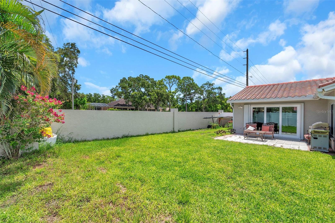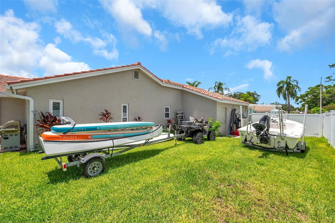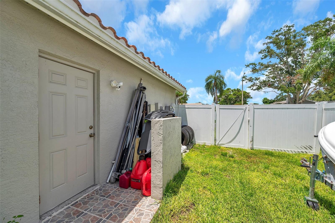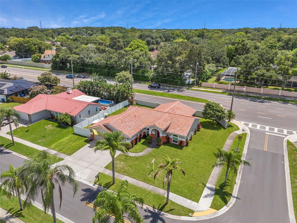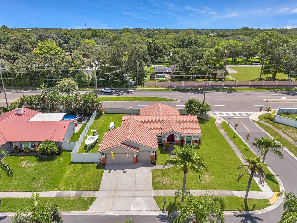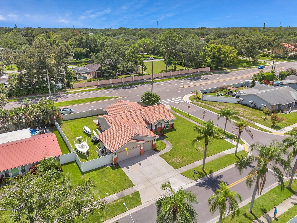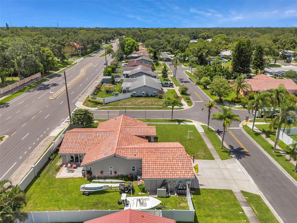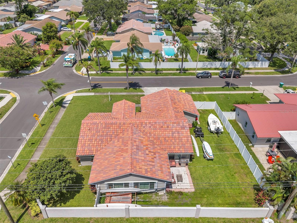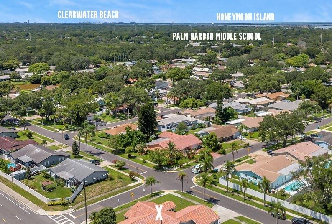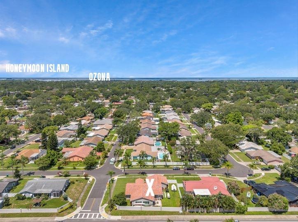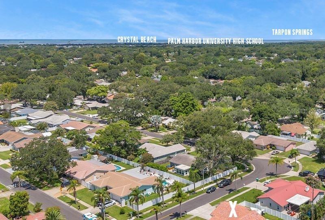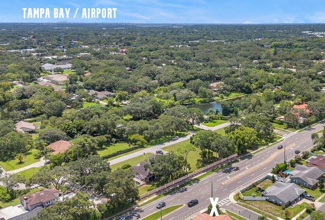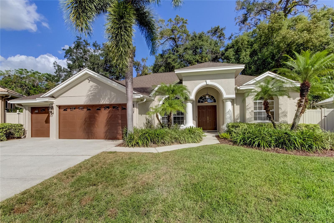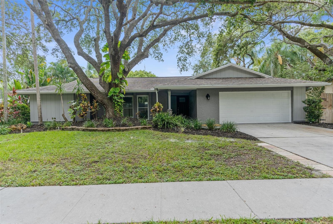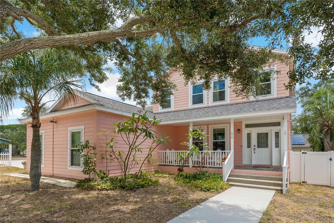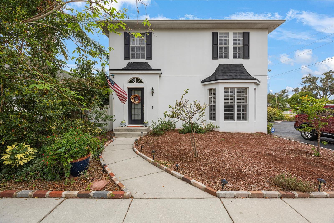- MLS#: U8250741 ( Residential )
- Street Address: 310 Osprey Lane
- Viewed: 4
- Price: $579,000
- Price sqft: $219
- Waterfront: No
- Year Built: 1996
- Bldg sqft: 2648
- Bedrooms: 3
- Total Baths: 2
- Full Baths: 2
- Garage / Parking Spaces: 3
- Days On Market: 156
- Additional Information
- Geolocation: 28.0708 / -82.7477
- County: PINELLAS
- City: PALM HARBOR
- Zipcode: 34683
- Subdivision: Patty Ann Acres
- Elementary School: land Lakes
- Middle School: Palm Harbor
- High School: Palm Harbor Univ
- Provided by: FUTURE HOME REALTY INC
- Contact: Shellie Sager
- 813-855-4982

- DMCA Notice
Nearby Subdivisions
Allens Ridge
Arbor Glen Ph Two
Autumn Woodsunit 1
Autumn Woodsunit Iii
Baywood Manor Sub
Baywood Village
Baywood Village Sec 5
Beacon Groves
Blue Jay Woodlands Ph 2
Courtyards 1 At Gleneagles
Cravers J C Sub
Crystal Beach Heights
Crystal Beach Rev
Daventry Square
Eniswood
Eniswood Unit Ii A
Estates At Eniswood
Franklin Square Ph Iii
Franklin Square Phase Iii
Futrells Sub
Glenbrook West
Gleneagles Cluster
Green Valley Estates
Hammocks The
Harbor Hills Of Palm Harbor
Harbor Lakes
Harbor Woods
Highlands Of Innisbrook
Hilltop Groves Estates
Indian Bluff Island 2nd Add
Klosterman Oaks Village
Lake Highlands Estates
Larocca Estates
Oak Trail
Orangepointe
Palm Harbor
Patty Ann Acres
Pipers Meadow
Plantation Grove
Red Oak Hills
Silver Ridge
Spanish Oaks
St Joseph Sound Estates
Sutherland Town Of
Tampa Tarpon Spgs Land Co
Villas Of Beacon Groves
Waterford Crossing Ph Ii
Westlake Village
Westlake Village Pt Rep Blk 6
Wexford Leasunit 3
Wexford Leasunit 4a
Wexford Leasunit 7b
Whisper Lake Sub
PRICED AT ONLY: $579,000
Address: 310 Osprey Lane, PALM HARBOR, FL 34683
Would you like to sell your home before you purchase this one?
Description
Price reduction! Elevated at 70'+ above sea level, this palm harbor home had no flooding and suffered no water intrusion or damage from helene & milton! Welcome to the palm harbor golf cart community of patty ann acres! This beautiful 3/2 split plan home with a 3 car garage sits on a large corner lot. Surrounded by luxury white vinyl fencing with double gates, theres plenty of room for all your toys bring your boat and/or recreational vehicles! Inside your new home, you will find the ultimate open floor plan with vaulted ceilings! This dream kitchen has stainless steel appliances, an abundance of wood cabinets, a pantry, and an additional cabinet/counter space in the kitchen nook that would make the perfect coffee bar. If you like entertaining family and friends, you will love your oversized wrap around island with generous seating for 8+ people! With the living room and dining area surrounding the kitchen, this is the ultimate great room for gatherings! And, theres more! Through the main open floor plan is the large florida room with gorgeous plantation shutters and the triple sliding door leading to the patio and spacious back yard. Off the kitchen is the indoor laundry room, which leads to the huge 3 car garage. Behind the kitchen is the primary bedroom with a large walk in closet, and the primary bathroom has a walk in shower and a large garden tub. The secondary and third bedrooms have ample closet space, and there are additional hallway closets for all your storage. Lets talk about the big ticket items! The seller spared no expense when it came to protecting the home over $58k was spent on the coveted tile roof (2021) and the hurricane impact windows & triple slider door. The a/c condenser is less than a year old, new ducts were installed in 2017, and the full home security system is owned. Now, lets talk location! Patty ann acres is just minutes from downtown palm harbor, tampa intl airport, honeymoon island, the pinellas trail, clearwater beach, and tarpon springs. Zoned for desirable palm harbor university high school and palm harbor middle school (around the corner! ), this home has it all! (professional photos coming soon! )
Property Location and Similar Properties
Payment Calculator
- Principal & Interest -
- Property Tax $
- Home Insurance $
- HOA Fees $
- Monthly -
Features
Building and Construction
- Covered Spaces: 0.00
- Exterior Features: Irrigation System, Rain Gutters, Sliding Doors
- Fencing: Vinyl
- Flooring: Carpet, Ceramic Tile, Wood
- Living Area: 1956.00
- Roof: Tile
Land Information
- Lot Features: Corner Lot, Landscaped, Sidewalk, Paved
School Information
- High School: Palm Harbor Univ High-PN
- Middle School: Palm Harbor Middle-PN
- School Elementary: Highland Lakes Elementary-PN
Garage and Parking
- Garage Spaces: 3.00
- Parking Features: Boat, Golf Cart Parking, On Street
Eco-Communities
- Water Source: Public
Utilities
- Carport Spaces: 0.00
- Cooling: Central Air
- Heating: Central, Electric, Heat Pump
- Pets Allowed: Cats OK, Dogs OK
- Sewer: Public Sewer
- Utilities: Cable Available, Sewer Connected
Finance and Tax Information
- Home Owners Association Fee: 70.00
- Net Operating Income: 0.00
- Tax Year: 2023
Other Features
- Appliances: Dishwasher, Disposal, Dryer, Electric Water Heater, Microwave, Range, Refrigerator, Washer
- Association Name: Patty Ann Acres HOA
- Country: US
- Interior Features: Ceiling Fans(s), Eat-in Kitchen, High Ceilings, Living Room/Dining Room Combo, Open Floorplan, Primary Bedroom Main Floor, Solid Wood Cabinets, Split Bedroom, Walk-In Closet(s), Window Treatments
- Legal Description: PATTY ANN ACRES LOT 21
- Levels: One
- Area Major: 34683 - Palm Harbor
- Occupant Type: Owner
- Parcel Number: 01-28-15-67996-000-0210
- Possession: Close of Escrow
- Style: Florida
- Zoning Code: R-2
Similar Properties

- Anthoney Hamrick, REALTOR ®
- Tropic Shores Realty
- Mobile: 352.345.2102
- findmyflhome@gmail.com


