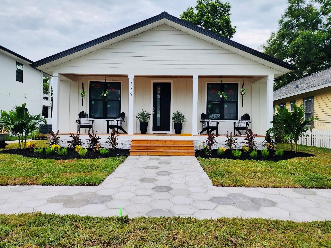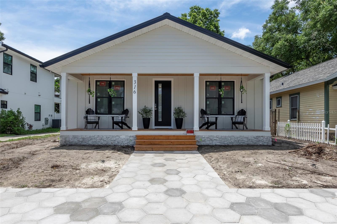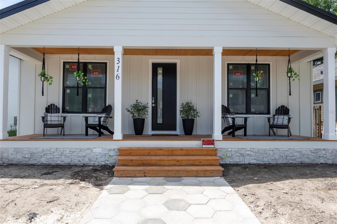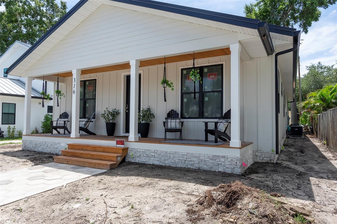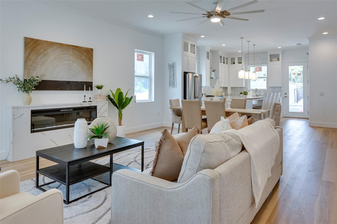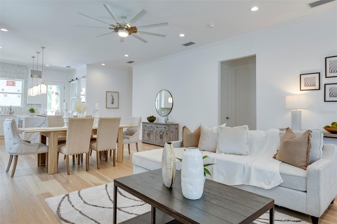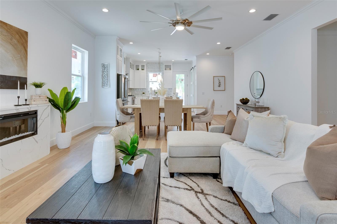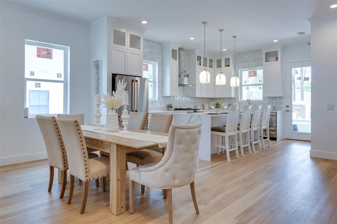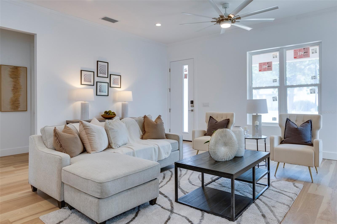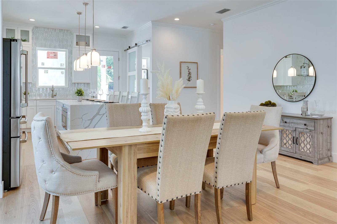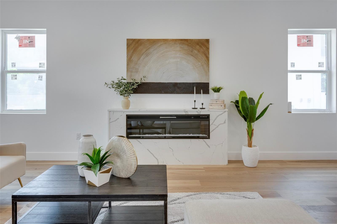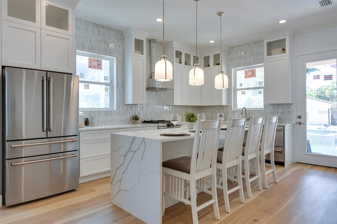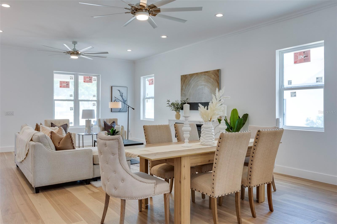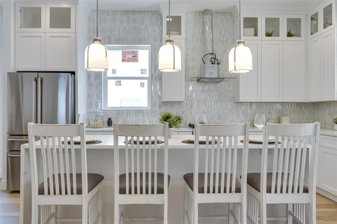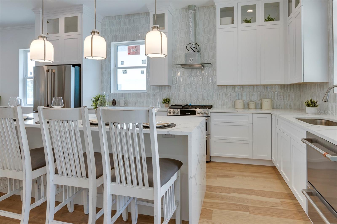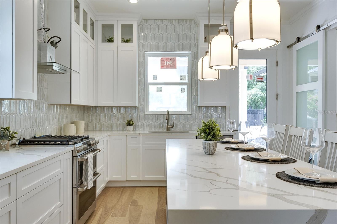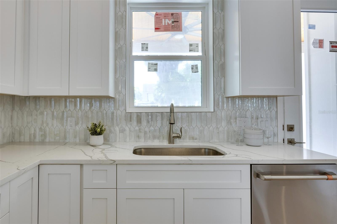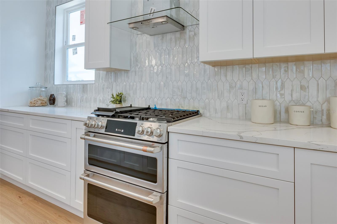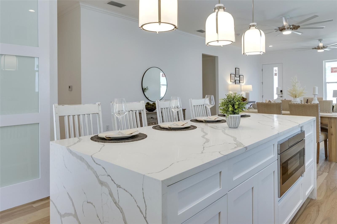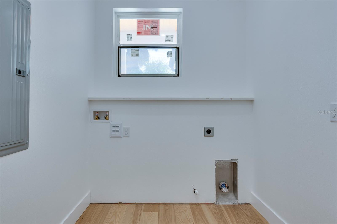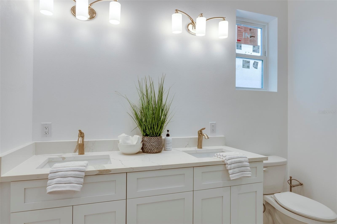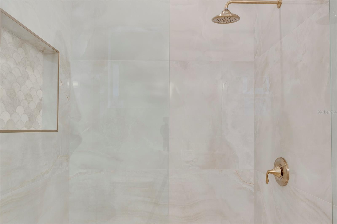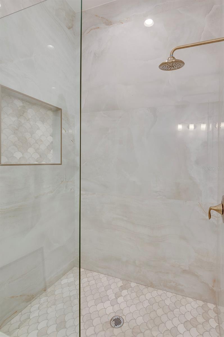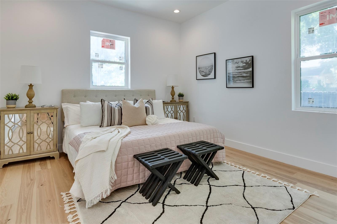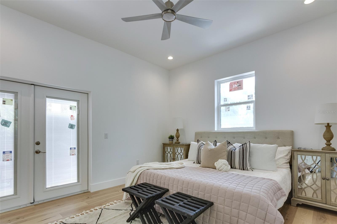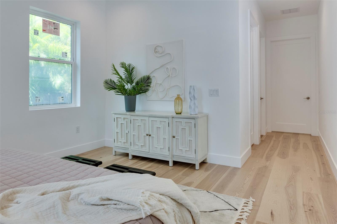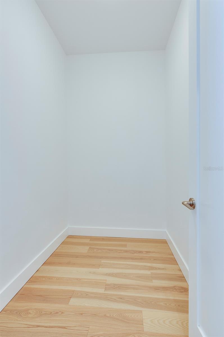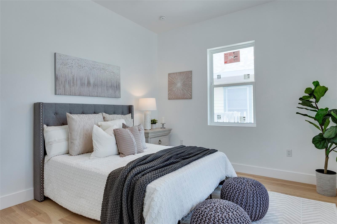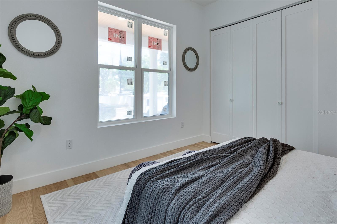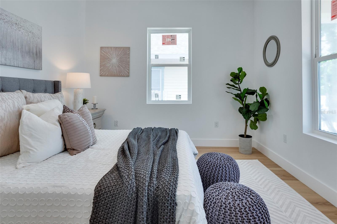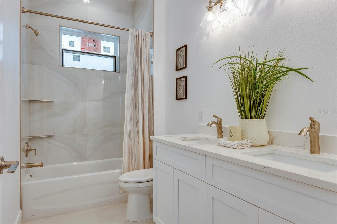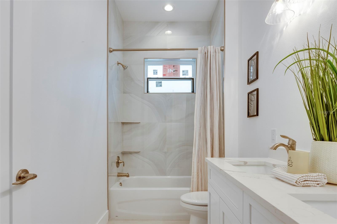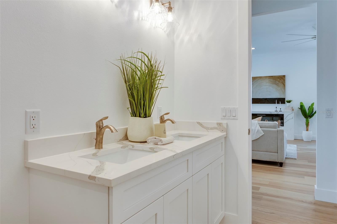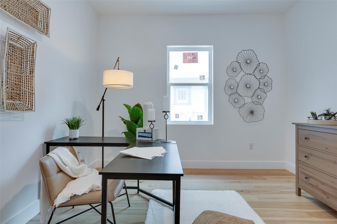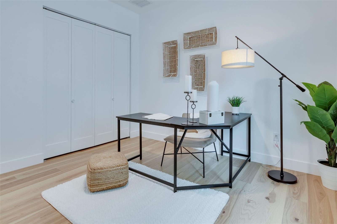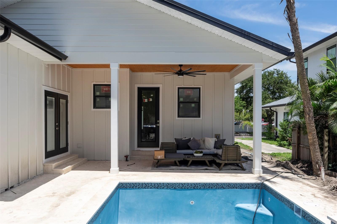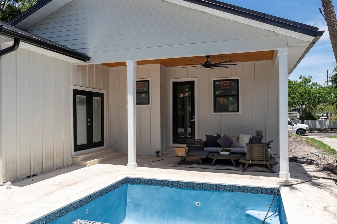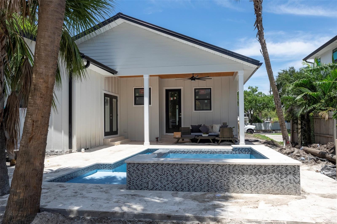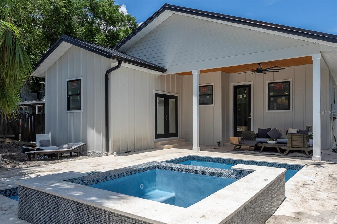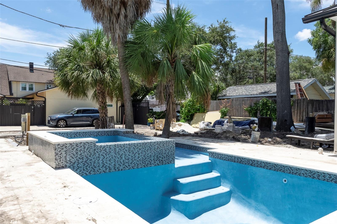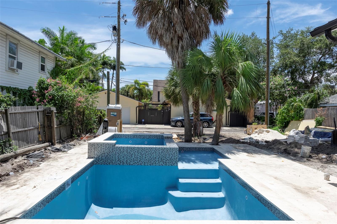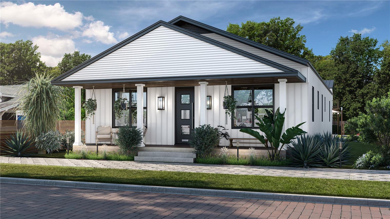- MLS#: U8247906 ( Residential )
- Street Address: 316 11th Avenue N
- Viewed: 6
- Price: $1,900,000
- Price sqft: $543
- Waterfront: No
- Year Built: 1925
- Bldg sqft: 3500
- Bedrooms: 5
- Total Baths: 4
- Full Baths: 3
- 1/2 Baths: 1
- Garage / Parking Spaces: 3
- Days On Market: 180
- Additional Information
- Geolocation: 27.7828 / -82.638
- County: PINELLAS
- City: ST PETERSBURG
- Zipcode: 33701
- Subdivision: Colonial Heights 2nd Add
- Elementary School: North Shore Elementary PN
- Middle School: John Hopkins Middle PN
- High School: St. Petersburg High PN
- Provided by: CHARLES RUTENBERG REALTY INC
- Contact: Angela Julian PA
- 727-538-9200

- DMCA Notice
Nearby Subdivisions
PRICED AT ONLY: $1,900,000
Address: 316 11th Avenue N, ST PETERSBURG, FL 33701
Would you like to sell your home before you purchase this one?
Description
Under Construction. MAIN HOME COMPLETE! ADU ESTIMATED COMPLETION 12/30/2024 (see progress pics) High & Dry! No hurricane or flood damage to the home! Charming Home in Historic Old Northeast! Nestled in the heart of the historic Old Northeast neighborhood, this beautifully reconstructed home blends classic charm with modern luxury. Virtually a brand new construction, it retains only two original studded walls to conform to historic regulations, ensuring both authenticity and contemporary comfort. The Main Home offers 1,700 sqft of meticulously designed living space and superior construction, built with 2x6 framing instead of standard 2x4. With foam insulated walls, floors and metal roof, and an air conditioned attic, this home is built for comfortable interior temperature and energy efficiency. Boasting an open floor plan with 10 foot ceilings, custom 8 foot doors, and custom hurricane impact windows. The gourmet kitchen features a central island, solid wood cabinetry, and beautiful custom Gas appliances, perfect for culinary enthusiasts. Out back you can enjoy a private, in ground saltwater pool & spa that evoke a luxurious resort style experience. Included is a detached 3 car garage with pool bath and alley access and a 750 sqft 2 bedroom, 1 bath apartment above, with gorgeous views of the downtown St. Pete skyscrapers, ideal for guests or rental income. Surrounded by charming shops and restaurants, this home exists in a prime location offering a vibrant community atmosphere. Enjoy easy access to the cultural and recreational amenities of downtown St. Petersburg. This smart home's door locks and heating/cooling system can be controlled by an app on your phone for additional convenience. Such a rare find in a sought after neighborhood, offering both historic elegance and modern amenities. Perfect for those who appreciate quality craftsmanship and a vibrant, community focused lifestyle. Don't miss the opportunity to own this exceptional property! *Slight changes/differences in renderings of pool area; renderings are for example only not exact*
Property Location and Similar Properties
Payment Calculator
- Principal & Interest -
- Property Tax $
- Home Insurance $
- HOA Fees $
- Monthly -
Features
Building and Construction
- Builder Model: TBD
- Builder Name: Skys The Limit Development Group
- Covered Spaces: 0.00
- Exterior Features: French Doors, Irrigation System, Lighting, Sidewalk
- Fencing: Vinyl
- Flooring: Hardwood, Tile
- Living Area: 2450.00
- Other Structures: Additional Single Family Home
- Roof: Metal
Property Information
- Property Condition: Under Construction
Land Information
- Lot Features: Sidewalk, Paved
School Information
- High School: St. Petersburg High-PN
- Middle School: John Hopkins Middle-PN
- School Elementary: North Shore Elementary-PN
Garage and Parking
- Garage Spaces: 3.00
- Parking Features: Alley Access, Bath In Garage, Garage Door Opener, Garage Faces Rear, Ground Level, On Street
Eco-Communities
- Pool Features: Fiber Optic Lighting, Gunite, In Ground, Lighting, Outside Bath Access, Salt Water, Tile
- Water Source: Public
Utilities
- Carport Spaces: 0.00
- Cooling: Central Air
- Heating: Central, Natural Gas
- Sewer: Public Sewer
- Utilities: BB/HS Internet Available, Cable Available, Cable Connected, Electricity Available, Electricity Connected, Natural Gas Available, Natural Gas Connected, Public, Sewer Available, Sewer Connected, Underground Utilities, Water Available, Water Connected
Finance and Tax Information
- Home Owners Association Fee: 0.00
- Net Operating Income: 0.00
- Tax Year: 2023
Other Features
- Appliances: Dishwasher, Disposal, Gas Water Heater, Microwave, Range, Refrigerator, Tankless Water Heater
- Country: US
- Interior Features: High Ceilings, Kitchen/Family Room Combo, Living Room/Dining Room Combo, Open Floorplan, Primary Bedroom Main Floor, Solid Wood Cabinets, Stone Counters, Vaulted Ceiling(s), Walk-In Closet(s)
- Legal Description: COLONIAL HEIGHTS & 2ND ADD BLK 4, LOT 5
- Levels: One
- Area Major: 33701 - St Pete
- Occupant Type: Vacant
- Parcel Number: 18-31-17-17334-004-0050
- Style: Bungalow

- Anthoney Hamrick, REALTOR ®
- Tropic Shores Realty
- Mobile: 352.345.2102
- findmyflhome@gmail.com


