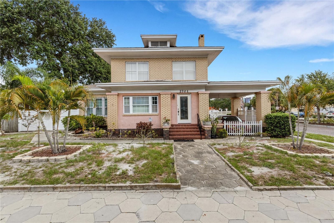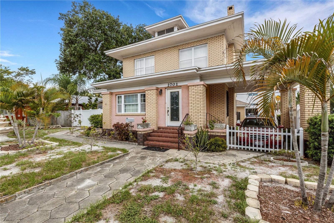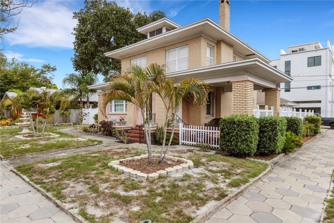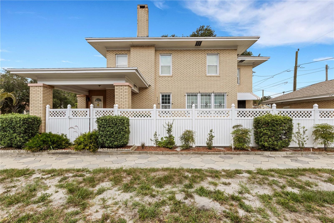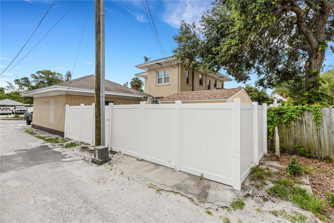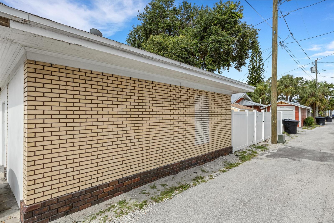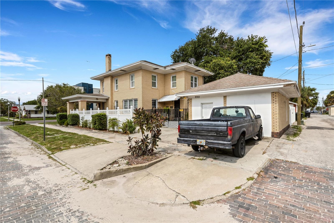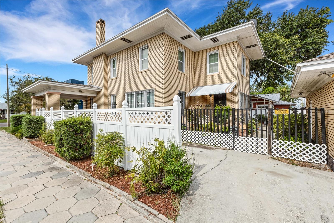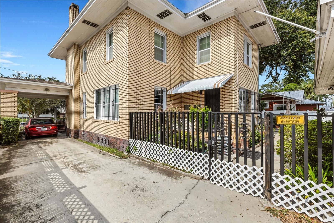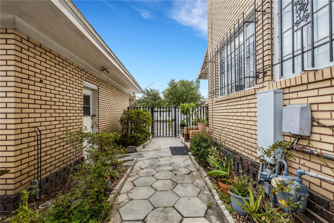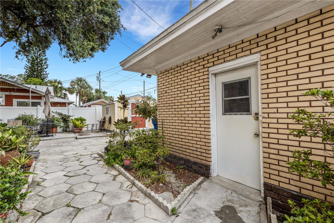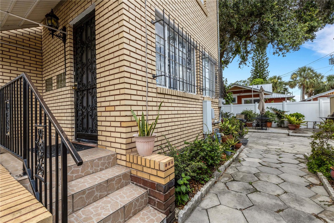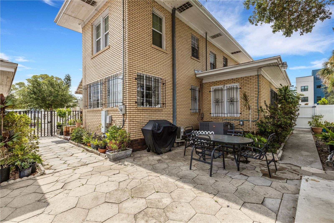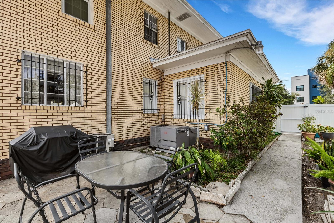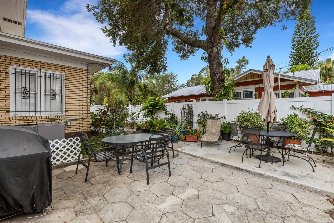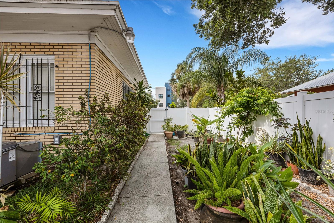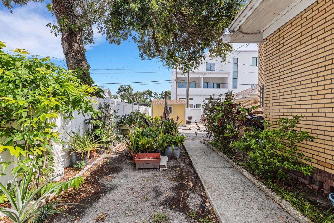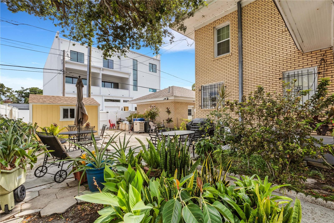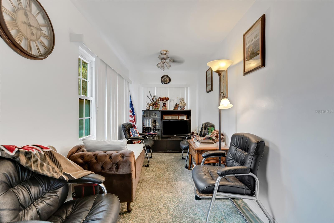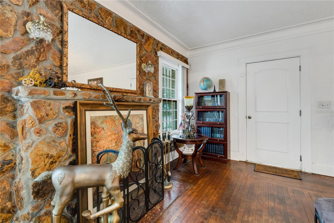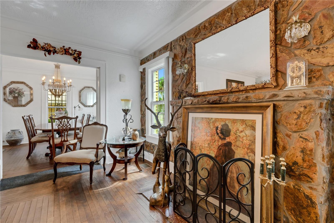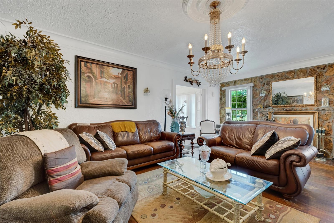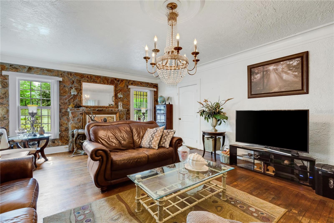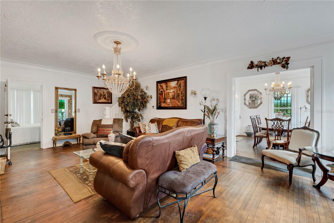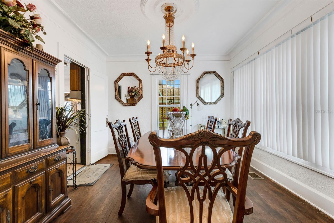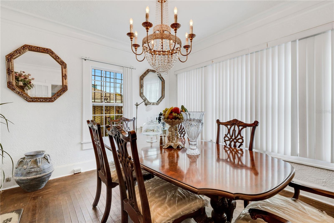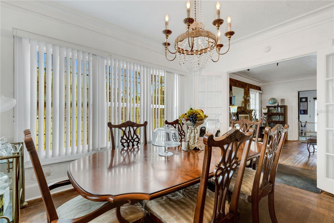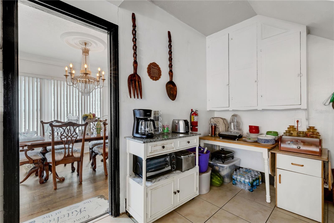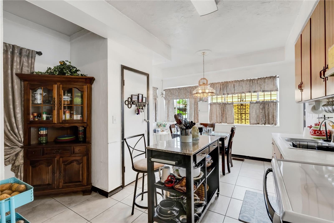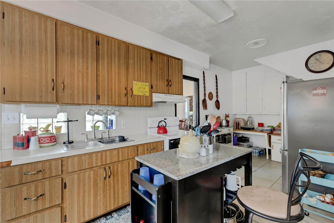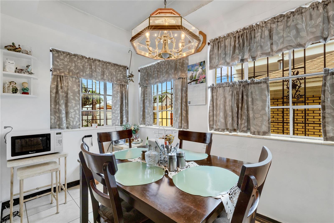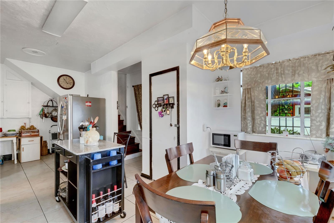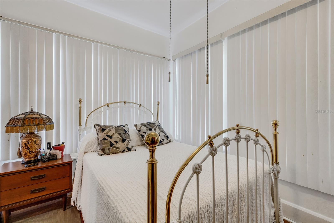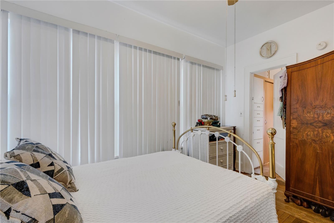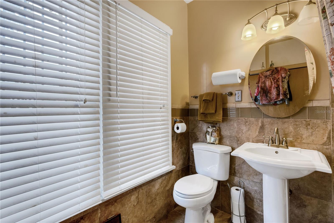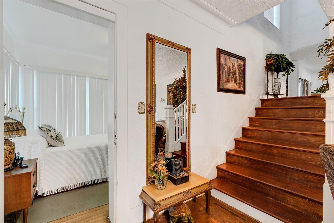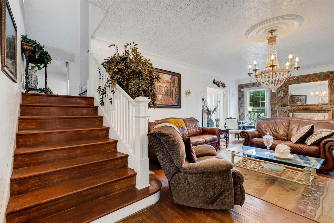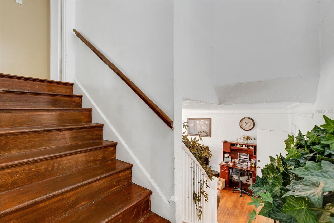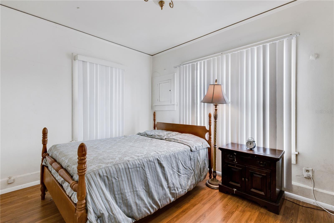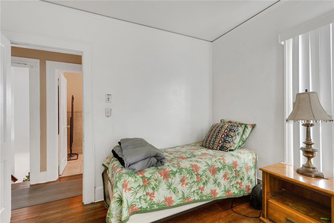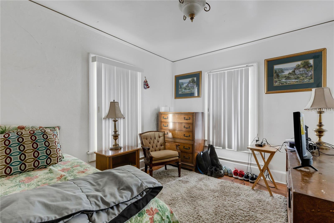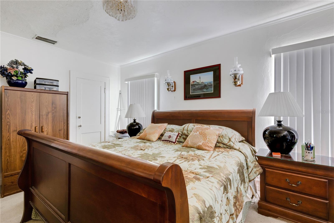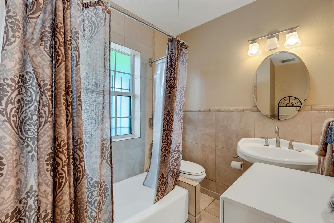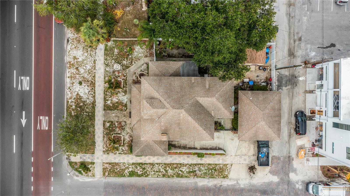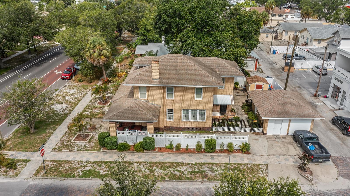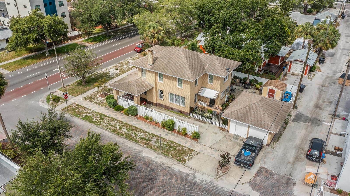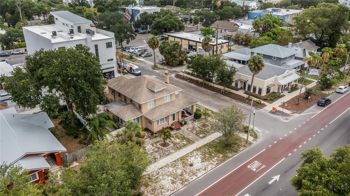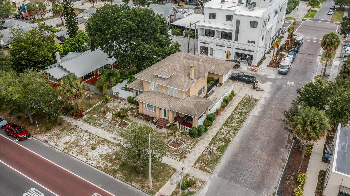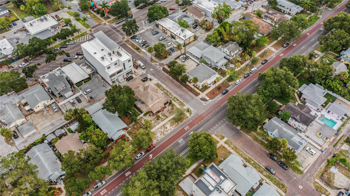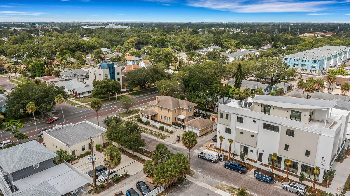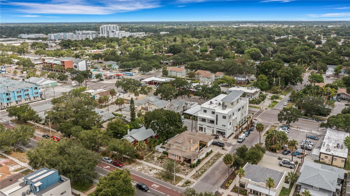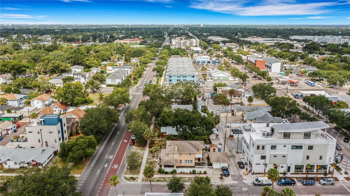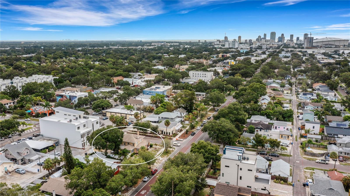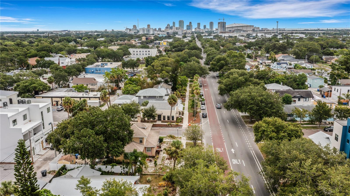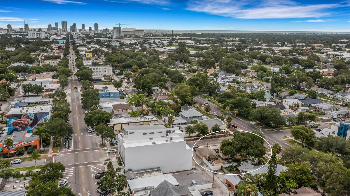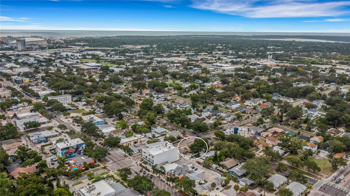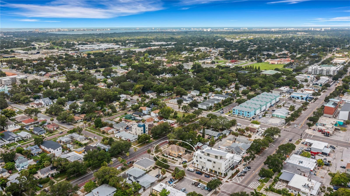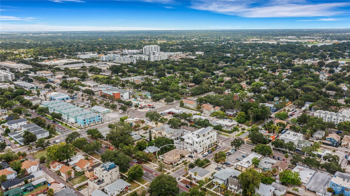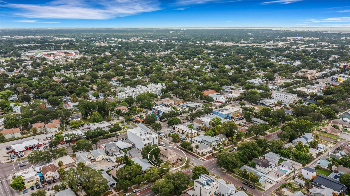- MLS#: U8205411 ( Residential )
- Street Address: 2701 1st Avenue S
- Viewed: 9
- Price: $1,225,000
- Price sqft: $384
- Waterfront: No
- Year Built: 1938
- Bldg sqft: 3194
- Bedrooms: 5
- Total Baths: 2
- Full Baths: 2
- Garage / Parking Spaces: 4
- Days On Market: 540
- Additional Information
- Geolocation: 27.7704 / -82.6701
- County: PINELLAS
- City: ST PETERSBURG
- Zipcode: 33712
- Subdivision: Halls Central Ave 1
- Elementary School: Woodlawn Elementary PN
- Middle School: John Hopkins Middle PN
- High School: Gibbs High PN
- Provided by: MIAMI PREMIER REALTY
- Contact: Miguel Suarez del Villar Garcia
- 307-776-5666

- DMCA Notice
Nearby Subdivisions
Brightwood
Colonial Annex
Delmonte Sub
Gentry Gardens
Halls Central Ave 1
Lake Maggiore Heights
Lakeside 1st Add
Mansfield Heights
Maximo Point Add
Palmetto Park
Pillsbury Park
Pine Park
Pinellas Point Add Sec B Mound
Pinellas Point Add Sec C Mound
Point Terrace Sub
Roosevelt Park Add
Seminole Heights Rev Sub
Stephens Royal J W
Stephensons Sub 2
Tangerine Highlands
Wildwood Sub
PRICED AT ONLY: $1,225,000
Address: 2701 1st Avenue S, ST PETERSBURG, FL 33712
Would you like to sell your home before you purchase this one?
Description
Welcome to modern living in the heart of Downtown St. Pete. Opportunity for Investors and Developers. The seller is motivated and open to offers.! Bring your proposals, and lets make a deal!
This Lote is conveniently located in the vibrant Arts District and active Grand Central District. Bordered by Kenwood and Palmetto Park neighborhoods, these locations can be characterized by a fun, laid back, diverse, and artsy vibe. Quickly evolving, walkable, and eclectic streetscapes are filled with the trendiest, most inclusive, galleries, arts centric bistros, boutiques, breweries, bars, restaurants, and coffee shops in all of St. Petersburg. Including popular attractions like the Pier, The Mahaffey Theater, Tropicana Field, and the Dal Museum. The nearby PSTA SunRunner trolley offers convenient transportation to the Gulf beaches to the west or downtown St Pete to the East.
This property has a house that has two stories with a 5 bedroom, 2 bathroom, kitchen, dining room, covered porch, and wide living room area. The wide 2 car garage space is used as a laundry room and storage by the owner. The house has different spaces outside including the considerable backyard where outdoor living had become a luxury to enjoy in the middle of the city.
This house has no important updates in its style and that is why It is for sale As is. The property offers many opportunities to improve, experiencing the perfect combination of timeless exterior architecture and best of class contemporary interiors although the owner considers it a property to be developed. The crown jewel of this property is the lot size, approximately 7,000 sqft, ideally for developers who want to give new innovative and unique living spaces with the most exclusive luxury details, similar to the comparables around it. This corner lot is the ideal space in Downtown St Pete to build 3 Townhomes or /and Commercial spaces. Subject Property sits high & dry out of evacuation zones.
Property Location and Similar Properties
Payment Calculator
- Principal & Interest -
- Property Tax $
- Home Insurance $
- HOA Fees $
- Monthly -
Features
Building and Construction
- Covered Spaces: 0.00
- Exterior Features: Courtyard, Dog Run, Garden, Irrigation System, Lighting, Outdoor Grill, Private Mailbox, Rain Gutters, Sidewalk, Sliding Doors, Sprinkler Metered, Storage
- Flooring: Carpet, Ceramic Tile, Hardwood
- Living Area: 3194.00
- Other Structures: Gazebo, Storage
- Roof: Shingle
Land Information
- Lot Features: Corner Lot, Historic District, City Limits, Near Public Transit, Oversized Lot, Private, Sidewalk, Street Brick, Paved
School Information
- High School: Gibbs High-PN
- Middle School: John Hopkins Middle-PN
- School Elementary: Woodlawn Elementary-PN
Garage and Parking
- Garage Spaces: 2.00
- Parking Features: Covered, Garage Faces Side, Guest, Off Street, On Street, Oversized
Eco-Communities
- Green Energy Efficient: Lighting, Thermostat, Windows
- Water Source: Public
Utilities
- Carport Spaces: 2.00
- Cooling: Central Air
- Heating: Central
- Pets Allowed: Yes
- Sewer: Public Sewer
- Utilities: BB/HS Internet Available, Cable Connected, Electricity Connected, Phone Available, Sewer Connected, Sprinkler Well, Water Connected
Finance and Tax Information
- Home Owners Association Fee: 0.00
- Net Operating Income: 0.00
- Tax Year: 2022
Other Features
- Appliances: Disposal, Dryer, Electric Water Heater, Refrigerator, Washer
- Country: US
- Interior Features: Attic Ventilator, Built-in Features, Ceiling Fans(s), Central Vaccum, Eat-in Kitchen, Kitchen/Family Room Combo, Living Room/Dining Room Combo, PrimaryBedroom Upstairs, Solid Wood Cabinets, Thermostat, Thermostat Attic Fan, Window Treatments
- Legal Description: HALL'S CENTRAL AVE NO. 1 BLK 22, LOT 16 & E 14FT OF LOT 15
- Levels: Two
- Area Major: 33712 - St Pete
- Occupant Type: Owner
- Parcel Number: 23-31-16-35082-022-0160
- View: City

- Anthoney Hamrick, REALTOR ®
- Tropic Shores Realty
- Mobile: 352.345.2102
- findmyflhome@gmail.com


