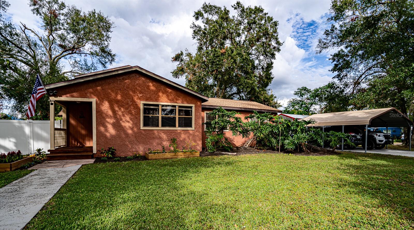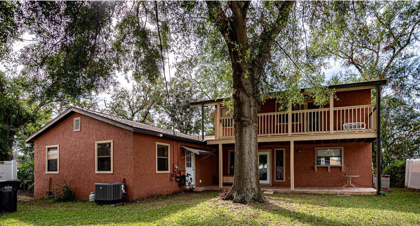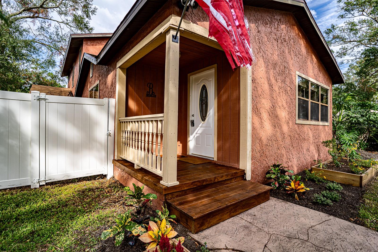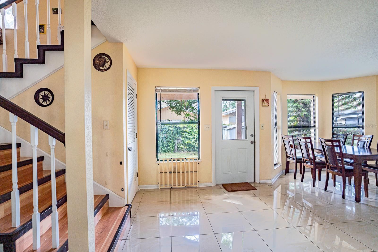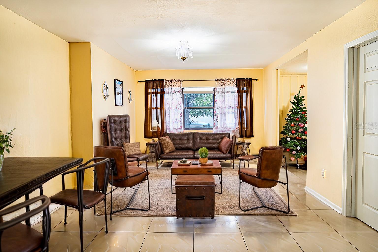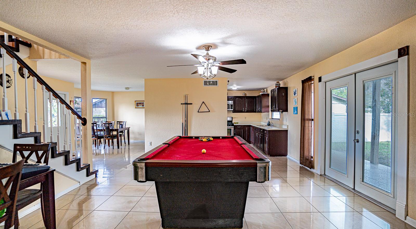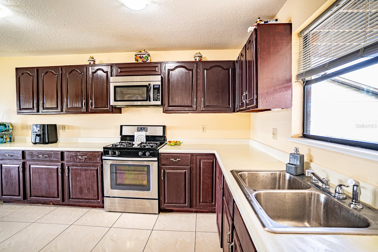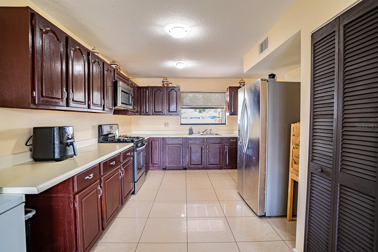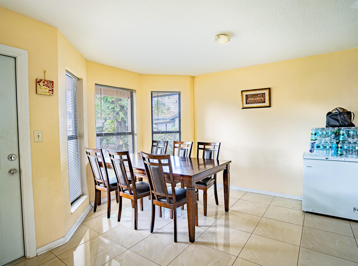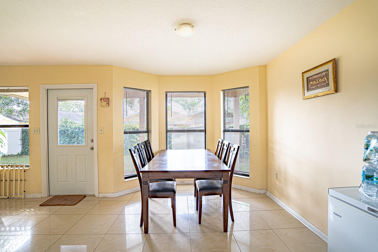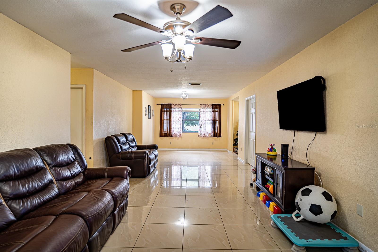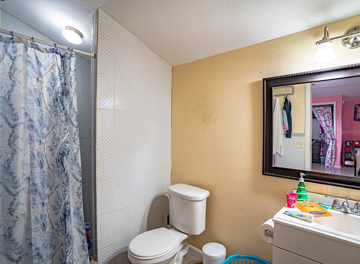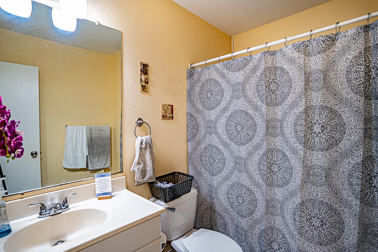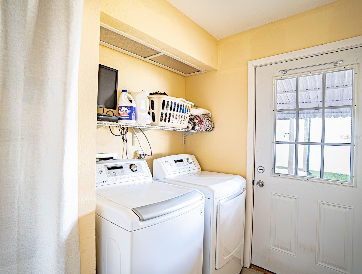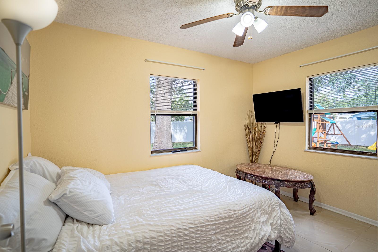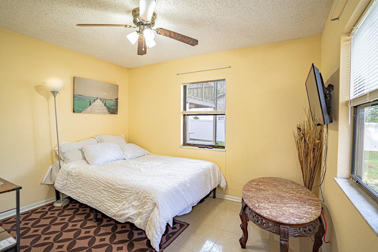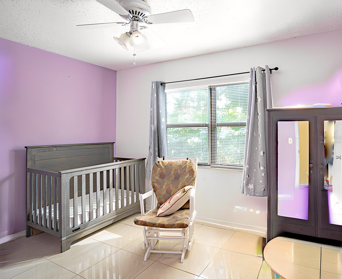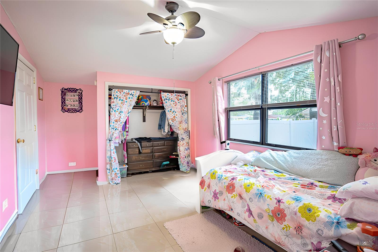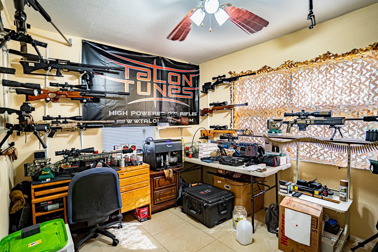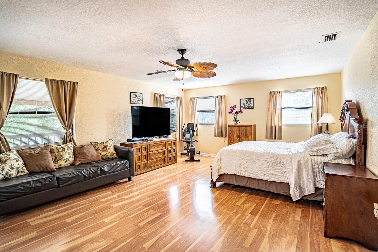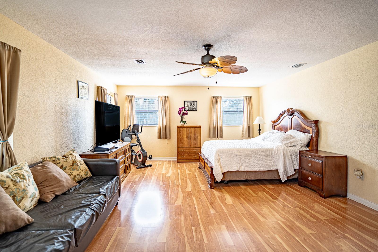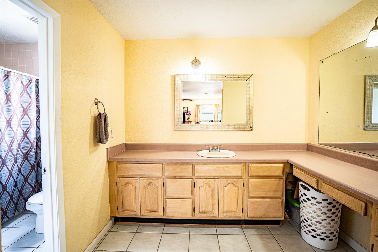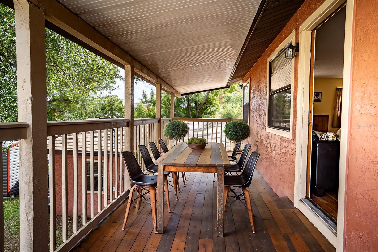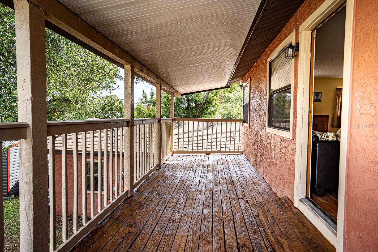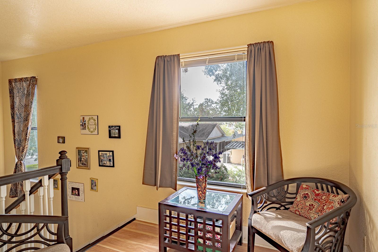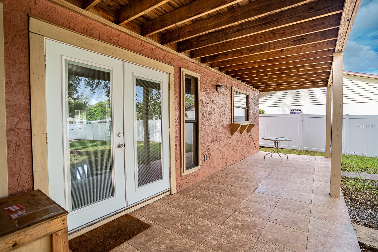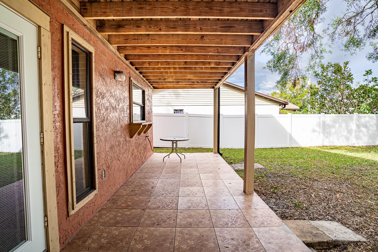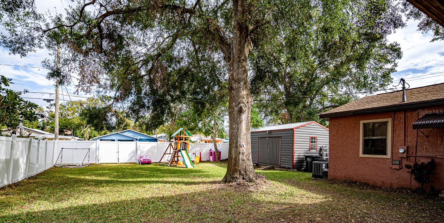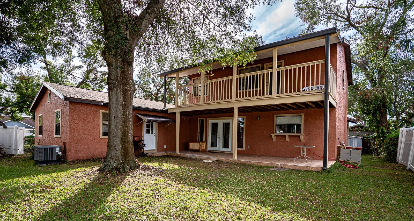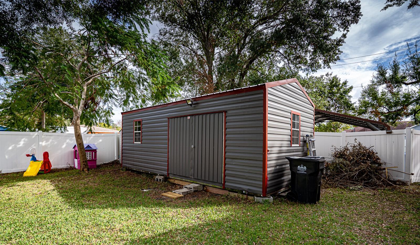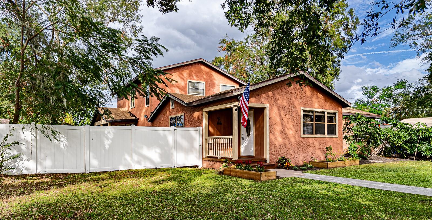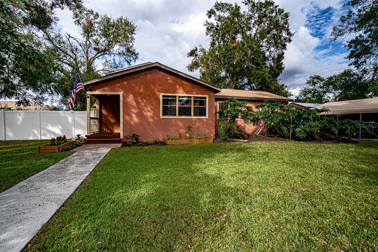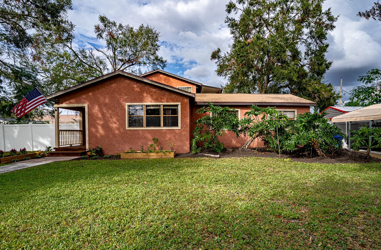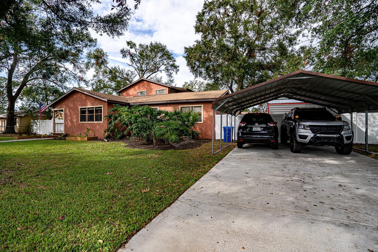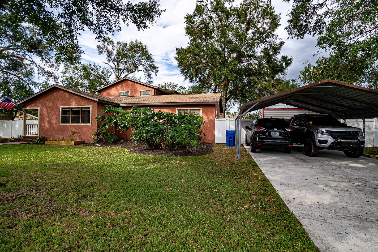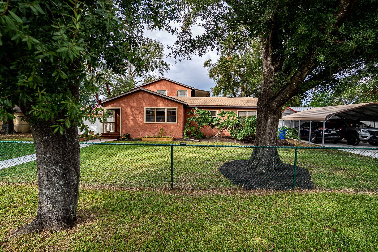- MLS#: P4932582 ( Residential )
- Street Address: 4203 Flora Street
- Viewed: 20
- Price: $525,000
- Price sqft: $167
- Waterfront: No
- Year Built: 1951
- Bldg sqft: 3142
- Bedrooms: 5
- Total Baths: 3
- Full Baths: 3
- Garage / Parking Spaces: 2
- Days On Market: 56
- Additional Information
- Geolocation: 28.0128 / -82.5139
- County: HILLSBOROUGH
- City: TAMPA
- Zipcode: 33614
- Subdivision: Pinecrest Villa
- Provided by: KELLER WILLIAMS REALTY SMART 1
- Contact: David Small
- 863-508-3000

- DMCA Notice
Nearby Subdivisions
Auburn Highlands
Bel Aire Sub
Bour Lands
Don Ciccio Sub
Drew Park Re Of
Grove Park Estates
Grover Estates
Hepp Heights
Hibiscus Gardens
Lago Vista
Lake Egypt Estates
Lake View Heights
Lake View Park Sub
Milwood Estates
Not Applicable
Orens Acres
Pinecrest Villa
Plaza Terrace
Plaza Terrace Sub
Rio Vista
Silver Lake Estates
Unplatted
West Park Estates
Westhigh Sub
Whispering Oaks Second Additio
PRICED AT ONLY: $525,000
Address: 4203 Flora Street, TAMPA, FL 33614
Would you like to sell your home before you purchase this one?
Description
Welcome to this unique and luxurious retreat! This stunning property offers a spacious, sunlit layout with a truly exceptional design. The entire second floor is dedicated to the primary suite, featuring a lavish bedroom and bath with a walk in closet, along with a private balcony that overlooks the lush grounds. Downstairs, youll find a large open concept kitchen with lots of cabinet space, 2 porches, as well as an expansive living and dining area making for great entertaining. There are also four additional bedrooms downstairs, one of which includes a private ensuite and walk in closetperfect for guests or family members seeking privacy.
The outdoor space is a true oasis, with a large, fully fenced yard with an oversized workshop with AC as well as a 2 car carport. Enjoy two beautifully landscaped gardens, a spacious back lanai for entertaining, and ample room to unwind and enjoy the tranquility. This home combines elegant indoor living with a spectacular outdoor settinga rare find you wont want to miss!
Property Location and Similar Properties
Payment Calculator
- Principal & Interest -
- Property Tax $
- Home Insurance $
- HOA Fees $
- Monthly -
Features
Building and Construction
- Covered Spaces: 0.00
- Exterior Features: Balcony, Lighting, Other, Storage
- Fencing: Fenced
- Flooring: Ceramic Tile, Laminate, Tile
- Living Area: 2594.00
- Other Structures: Shed(s), Storage, Workshop
- Roof: Shingle
Land Information
- Lot Features: Corner Lot
Garage and Parking
- Garage Spaces: 0.00
Eco-Communities
- Water Source: Public
Utilities
- Carport Spaces: 2.00
- Cooling: Central Air
- Heating: Central
- Sewer: Public Sewer
- Utilities: Electricity Connected, Sewer Connected, Water Connected
Finance and Tax Information
- Home Owners Association Fee: 0.00
- Net Operating Income: 0.00
- Tax Year: 2023
Other Features
- Appliances: Microwave, Range, Refrigerator
- Country: US
- Interior Features: Ceiling Fans(s), High Ceilings, Open Floorplan, Primary Bedroom Main Floor, PrimaryBedroom Upstairs, Solid Surface Counters, Solid Wood Cabinets, Split Bedroom, Walk-In Closet(s), Window Treatments
- Legal Description: PINECREST VILLA LOTS 261 TO 264 INCL BLOCK F
- Levels: Two
- Area Major: 33614 - Tampa
- Occupant Type: Owner
- Parcel Number: U-28-28-18-16J-F00000-00261.0
- View: Trees/Woods
- Views: 20
- Zoning Code: RSC-9

- Anthoney Hamrick, REALTOR ®
- Tropic Shores Realty
- Mobile: 352.345.2102
- findmyflhome@gmail.com


