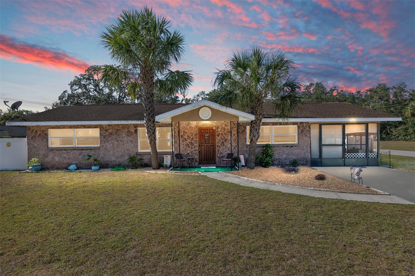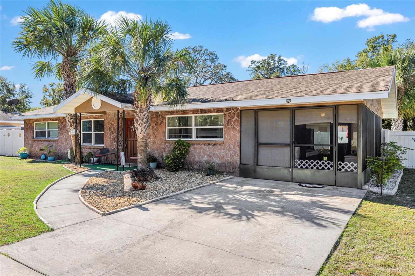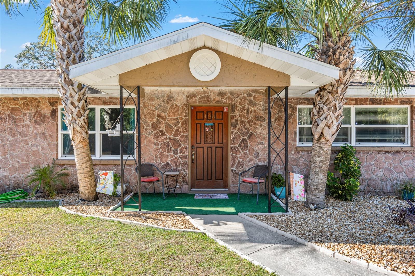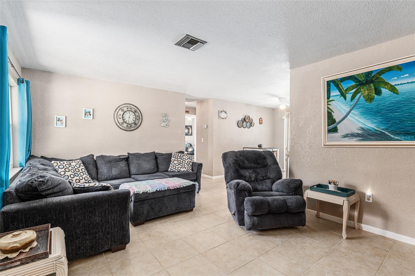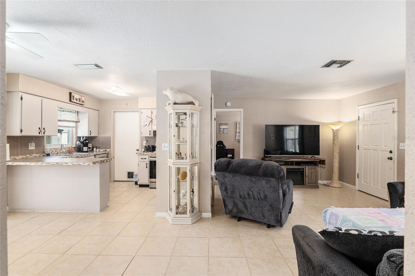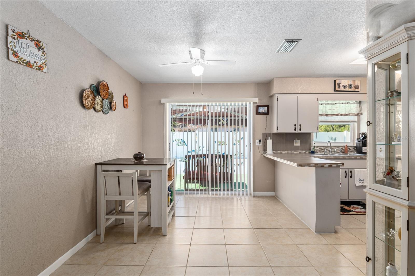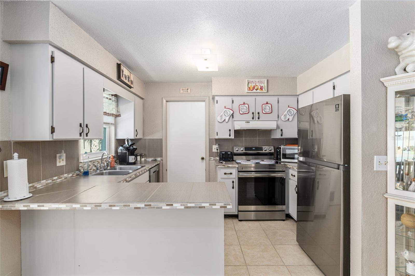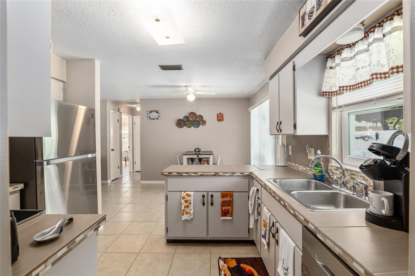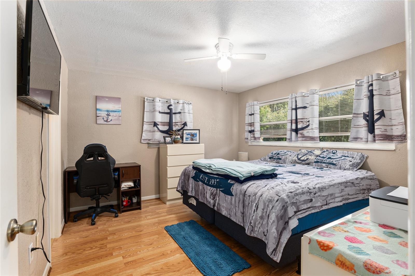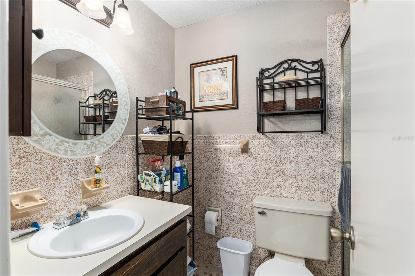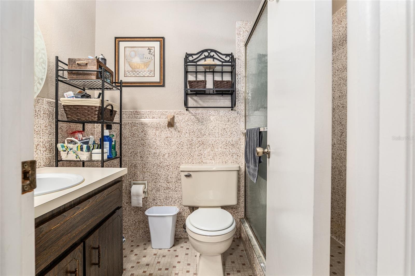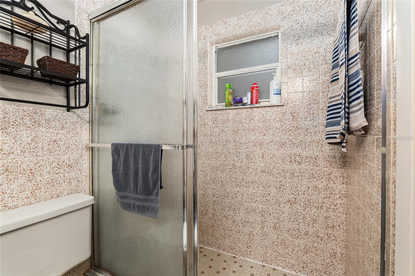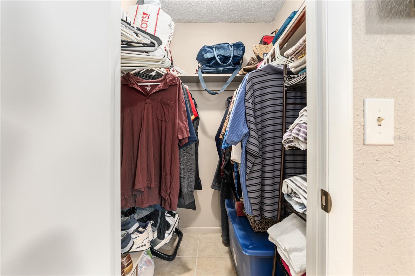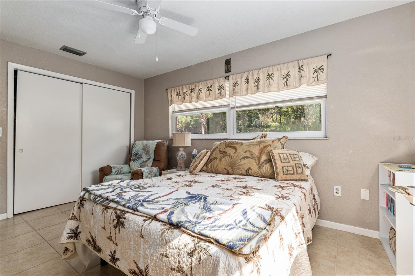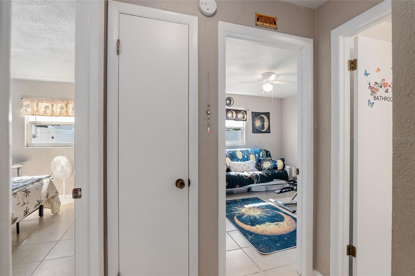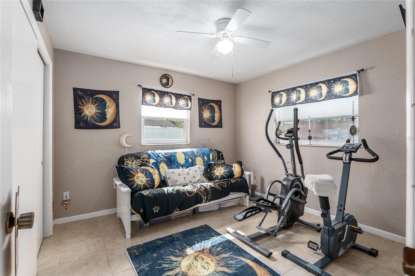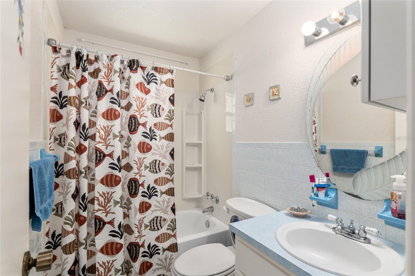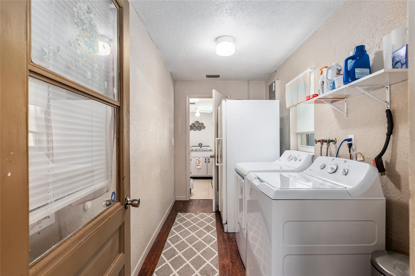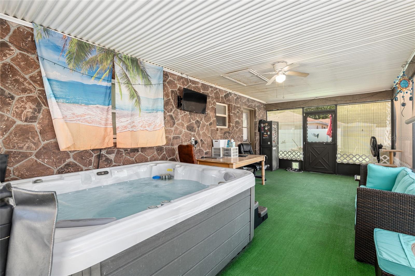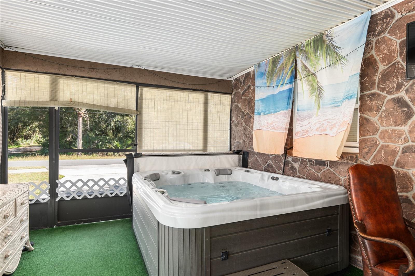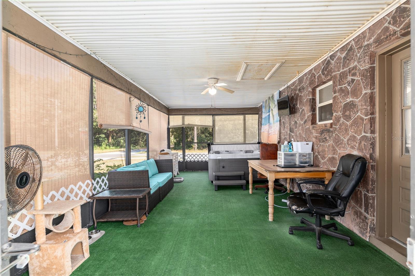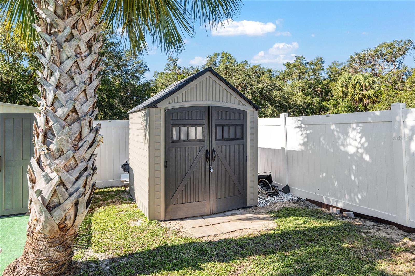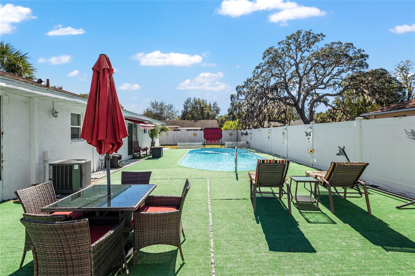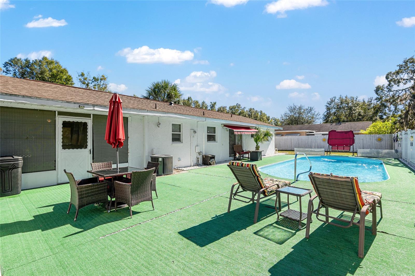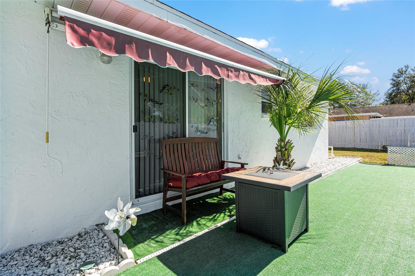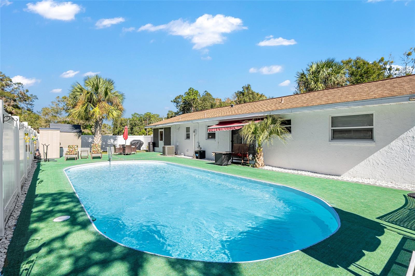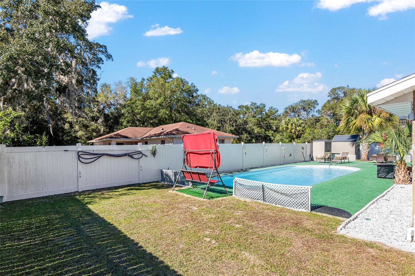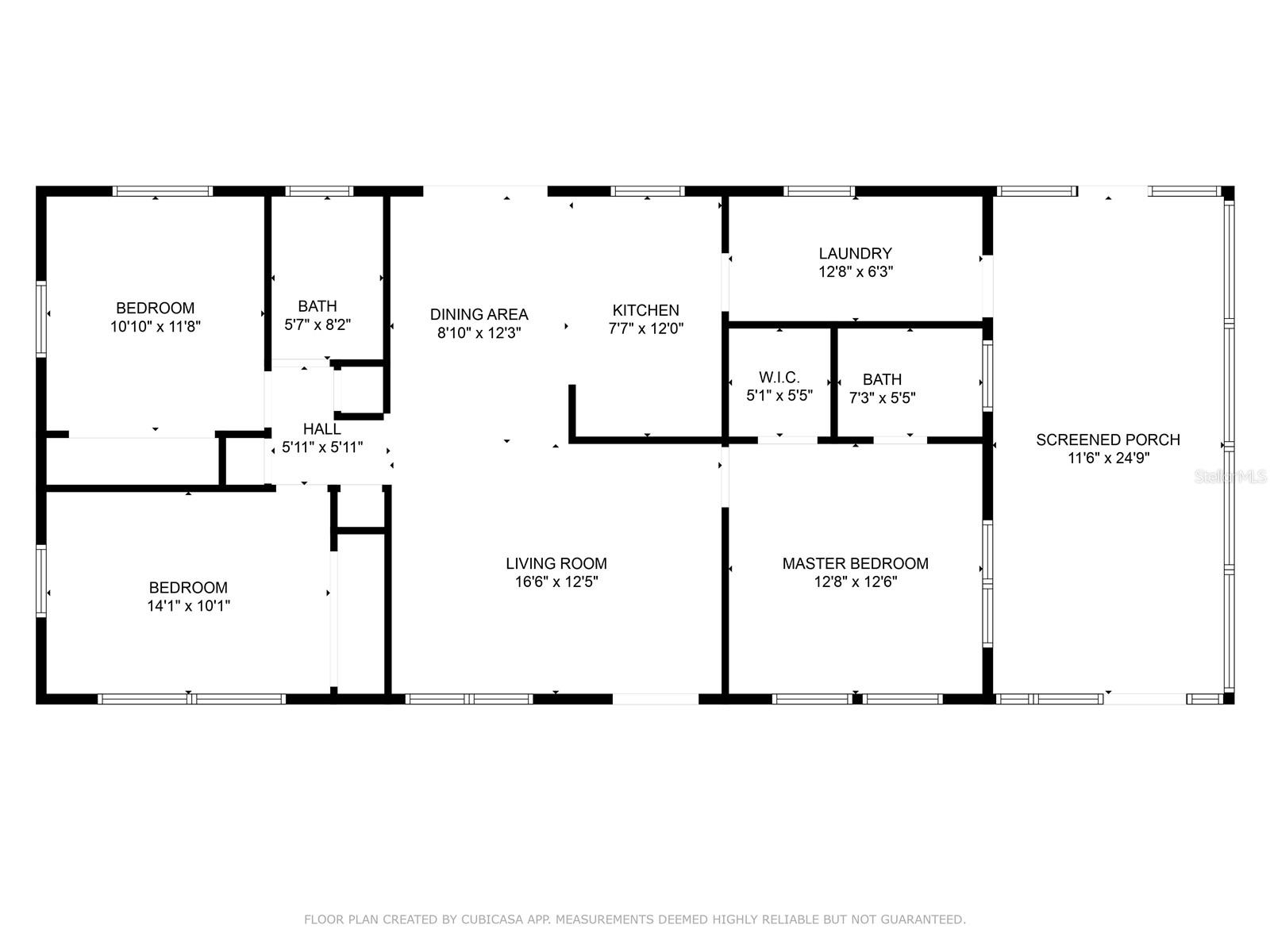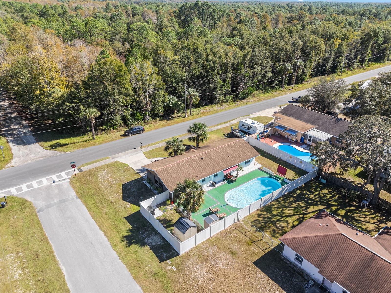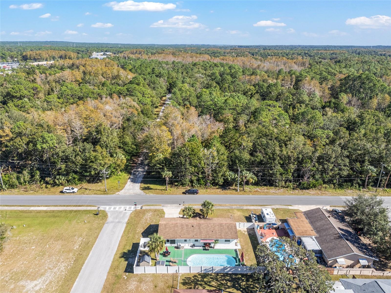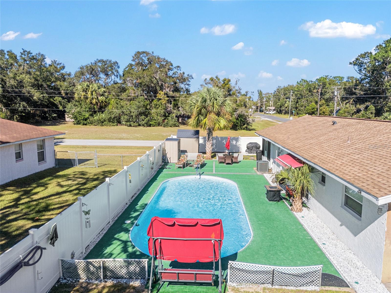- MLS#: OM689871 ( Residential )
- Street Address: 106 12th Avenue
- Viewed: 31
- Price: $274,900
- Price sqft: $170
- Waterfront: No
- Year Built: 1979
- Bldg sqft: 1620
- Bedrooms: 3
- Total Baths: 2
- Full Baths: 2
- Days On Market: 40
- Additional Information
- Geolocation: 28.8949 / -82.5721
- County: CITRUS
- City: CRYSTAL RIVER
- Zipcode: 34429
- Subdivision: Crystal River
- Elementary School: Crystal River Primary School
- Middle School: Crystal River Middle School
- High School: Crystal River High School
- Provided by: BERKSHIRE HATHAWAY HS FLORIDA
- Contact: Leigh Gallups
- 352-622-9700

- DMCA Notice
Nearby Subdivisions
Anchorage
Casa Rio Condominium
Charpias Add To Crystal River
Connell Heights
Crystal Crest
Crystal Paradise Est.
Crystal Paradise Estates
Crystal River
Crystal Shores Est.
Crystal Shores Estates
Dixie Shores
Fox Hollow Village
Fox Meadow Est.
Green Leaf Forest
Hourglass Lake Rep
Indian Waters
La Jolla Palms
Lajolla Palms
Mayfair Garden Acres
Mayfair Gardens
Meadowcrest
Meadowcrest - Arbor Court
Meadowcrest - Fox Hollow
Meadowcrest - Pinehurst
Meadowcrest Single Family Add
Montezuma Waters M.h. Est.
Not In Hernando
Not On List
Other
Palm Spings
Palm Springs
Paradise Country Club
Paradise Cove
Paradise Gardens
Paradise Isle
Pretty Springs
Replat Of Charpias Add
Seven Rivers Ranches
Southern Highlands
Spring O Paradise
Springdale
Springdale Add
Springs On Kings Bay
St Martins Estuary Retreats
St. Martins Estuary Retreats
Village Of Picardy
Watermans
Woodland Est.
Woods N Waters
PRICED AT ONLY: $274,900
Address: 106 12th Avenue, CRYSTAL RIVER, FL 34429
Would you like to sell your home before you purchase this one?
Description
Welcome to this beautifully maintained split plan pool home, perfect for those seeking a blend of comfort, style, and outdoor living. Nestled in a peaceful neighborhood, this home offers a spacious and open floor plan with plenty of natural light throughout.
The living area is inviting and airy, with large windows that bring in plenty of sunshine. The kitchen features modern appliances, ample counter space, and a breakfast bar, making it ideal for cooking and entertaining. Adjacent to the kitchen, the dining area provides a great space for family meals or casual get togethers. The master bedroom offers a relaxing retreat, complete with a generous walk in closet and an en suite bath. The additional two bedrooms are spacious and share a well appointed second bathroom. Additional features include inside laundry and plenty of storage throughout the home. Step outside into your private oasis a sparkling pool surrounded by vinyl privacy fence and mature landscaping, creating the perfect backdrop for relaxing or entertaining. Whether youre lounging poolside or enjoying a barbecue or the hot tub inside the covered & screened lanai area, this outdoor space is designed for leisure and enjoyment. This pool home offers the perfect balance of indoor comfort and outdoor relaxation, making it an ideal choice for families or anyone looking to enjoy Florida living at its best. Only 10 minutes to downtown Crystal River and local waterside restaurants and shopping. This home can be turn key with furniture can be negotiated (except personal effects) Great home for family, snow birds and investment. Book your personal tour today!
Property Location and Similar Properties
Payment Calculator
- Principal & Interest -
- Property Tax $
- Home Insurance $
- HOA Fees $
- Monthly -
Features
Building and Construction
- Covered Spaces: 0.00
- Exterior Features: Private Mailbox, Sliding Doors
- Fencing: Vinyl
- Flooring: Ceramic Tile, Laminate
- Living Area: 1248.00
- Other Structures: Shed(s), Storage
- Roof: Shingle
School Information
- High School: Crystal River High School
- Middle School: Crystal River Middle School
- School Elementary: Crystal River Primary School
Garage and Parking
- Garage Spaces: 0.00
- Parking Features: Converted Garage
Eco-Communities
- Pool Features: Fiberglass, Gunite, In Ground
- Water Source: Public
Utilities
- Carport Spaces: 0.00
- Cooling: Central Air
- Heating: Central, Electric
- Sewer: Public Sewer
- Utilities: Cable Connected, Electricity Connected, Public, Street Lights, Water Connected
Finance and Tax Information
- Home Owners Association Fee: 0.00
- Net Operating Income: 0.00
- Tax Year: 2024
Other Features
- Appliances: Dryer, Electric Water Heater, Refrigerator, Washer
- Country: US
- Interior Features: Kitchen/Family Room Combo, Open Floorplan, Walk-In Closet(s)
- Legal Description: REPLAT OF CHARPIAS ADD TO CRYSTAL RIVER UNREC SUB LOT 8 OFLOT 23 FURTHER DESCR AS FOLLOWS: COMM AT NW CRN OF BLK 23IN PB 1 PG 30 THN N 89DEG 04M 10S E ALG N LN OF BLK 23
- Levels: One
- Area Major: 34429 - Crystal River
- Occupant Type: Owner
- Parcel Number: 17E18S220030 00230 0080
- Style: Florida
- View: Trees/Woods
- Views: 31
- Zoning Code: R1

- Anthoney Hamrick, REALTOR ®
- Tropic Shores Realty
- Mobile: 352.345.2102
- findmyflhome@gmail.com


