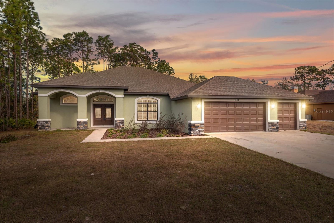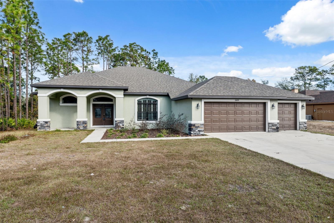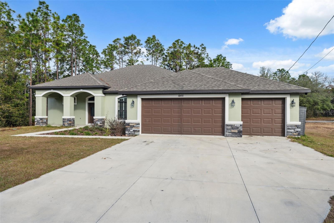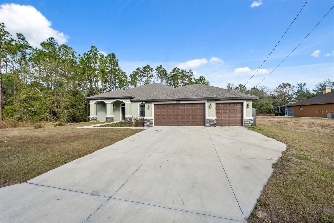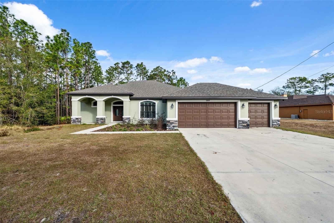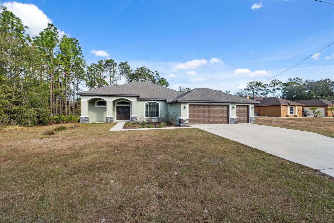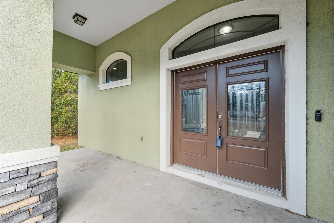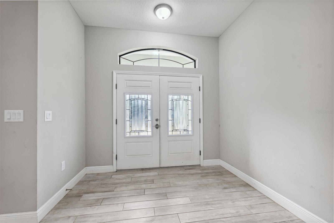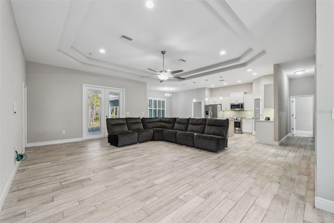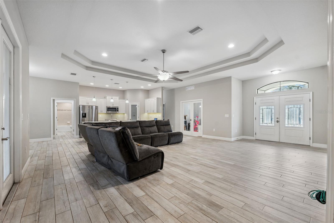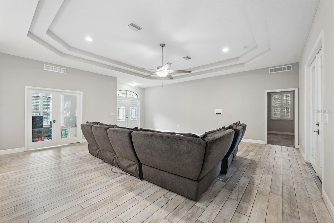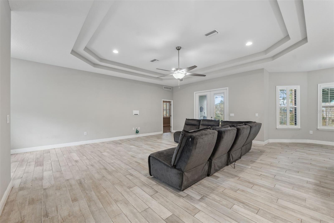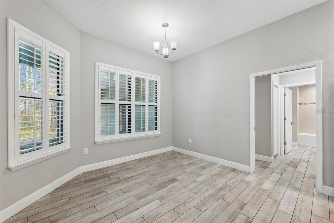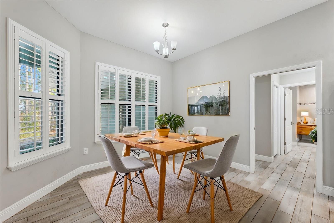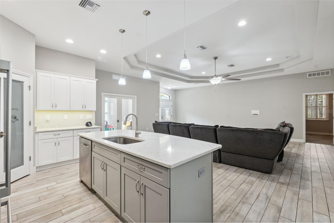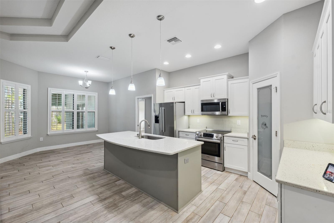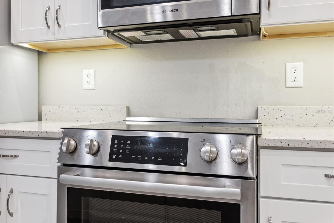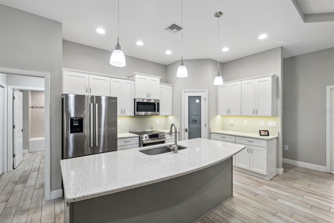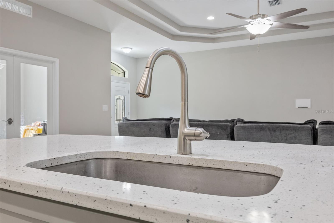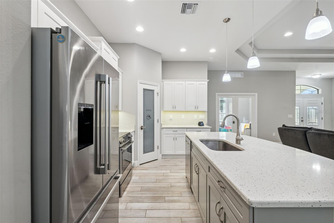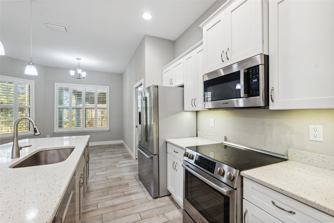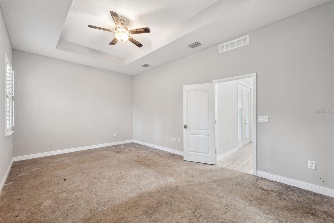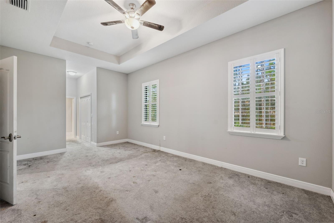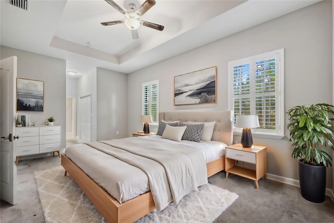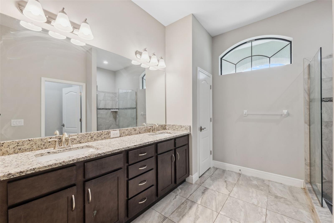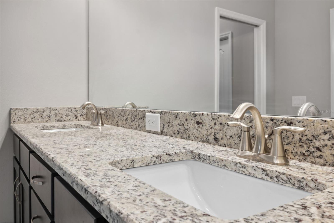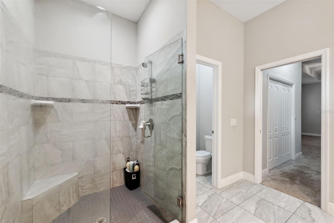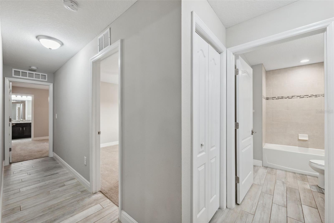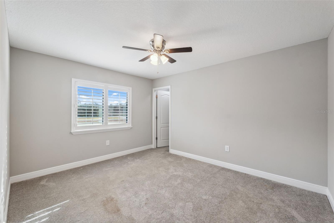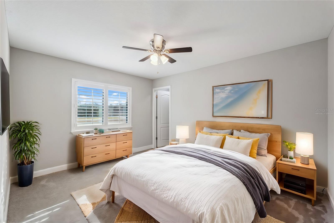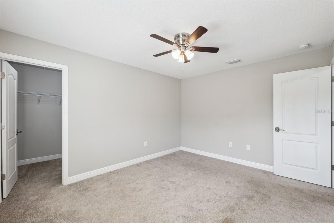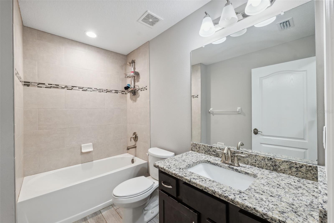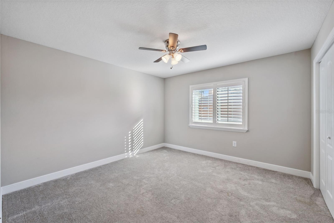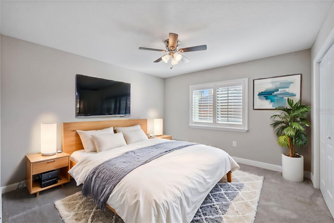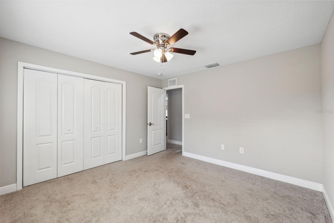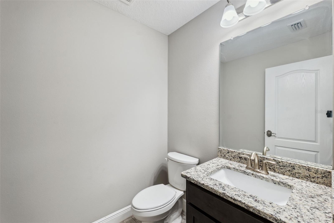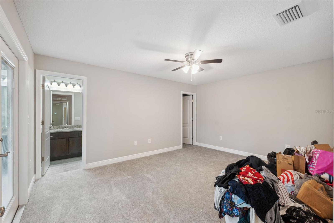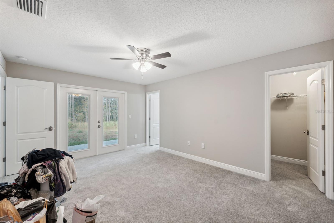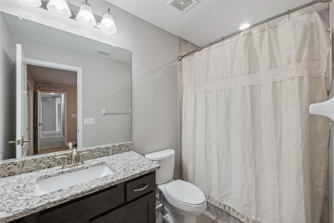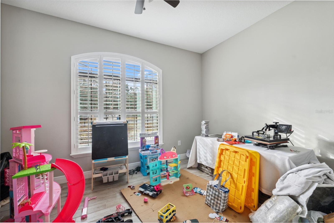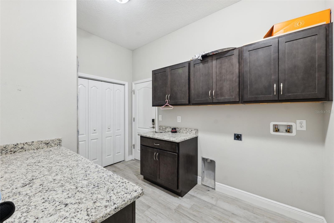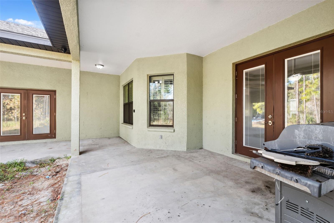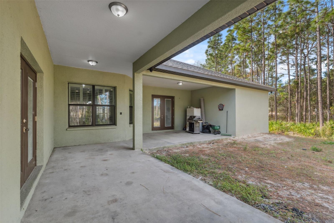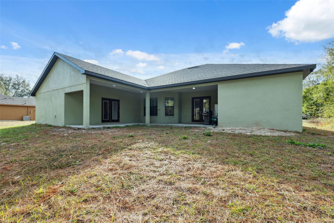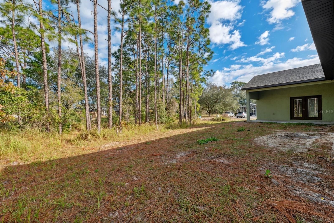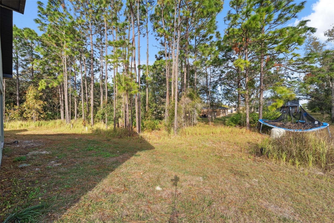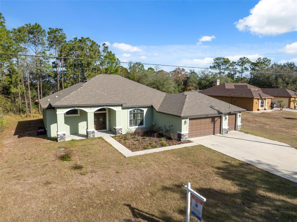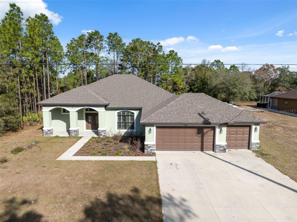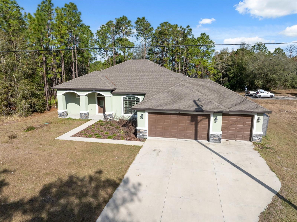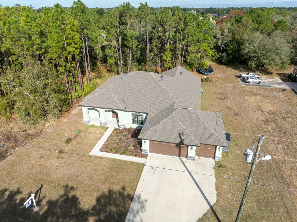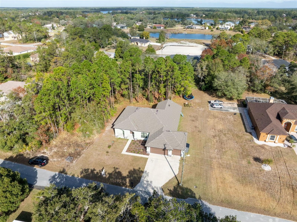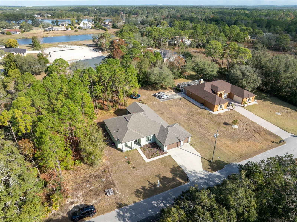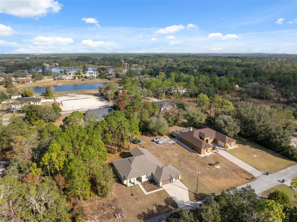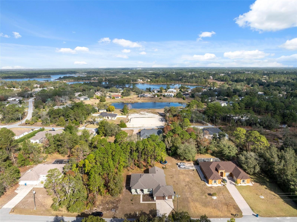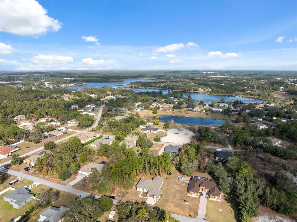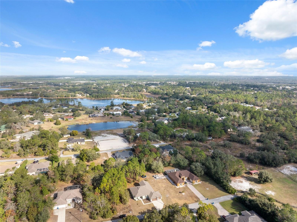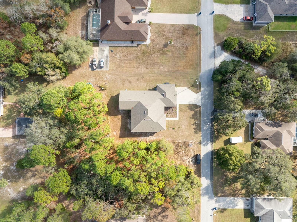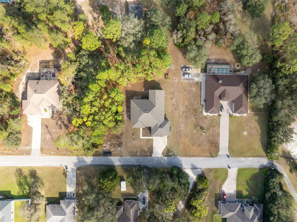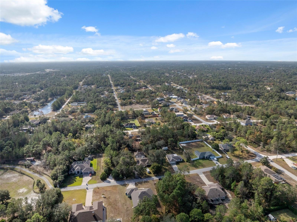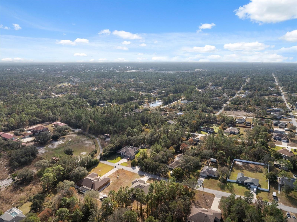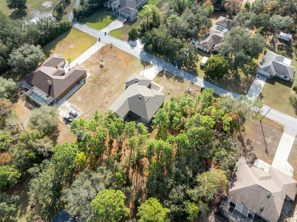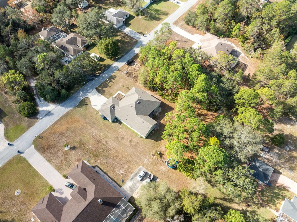- MLS#: W7870965 ( Residential )
- Street Address: 10451 Gypsy Avenue
- Viewed: 31
- Price: $465,000
- Price sqft: $118
- Waterfront: No
- Year Built: 2022
- Bldg sqft: 3935
- Bedrooms: 5
- Total Baths: 4
- Full Baths: 3
- 1/2 Baths: 1
- Garage / Parking Spaces: 3
- Days On Market: 16
- Additional Information
- Geolocation: 28.5573 / -82.5464
- County: HERNANDO
- City: WEEKI WACHEE
- Zipcode: 34613
- Subdivision: Royal Highlands
- Elementary School: Winding Waters K
- Middle School: Fox Chapel
- High School: Weeki Wachee
- Provided by: RE/MAX MARKETING SPECIALISTS
- Contact: Ross Hardy
- 352-686-0540

- DMCA Notice
Nearby Subdivisions
Camp A Wyle Rv Resort
Chadbrook
Glen Hills Village
Glen Lakes
Glen Lakes Ph 1
Glen Lakes Ph 1 Un 1
Glen Lakes Ph 1 Un 2a
Glen Lakes Ph 1 Un 2b
Glen Lakes Ph 1 Un 3
Glen Lakes Ph 1 Un 4a
Glen Lakes Ph 1 Un 4d
Glen Lakes Ph 1 Un 4e
Glen Lakes Ph 1 Un 5b
Glen Lakes Ph 1 Un 6b
Glen Lakes Ph 1 Un 7a
Glen Lakes Ph 1 Unit 2-c1
Glen Lakes Phase 1 Unit 4f
Greens At The Heather (02)
Heather (the)
Heather Ph V Rep
Heather Phase V Replat
Heather Phase Vi
Heather Sound
Heather The
Heather Walk
Highland Lakes
N/a
Not On List
Royal Highlands
Royal Highlands Unit 1
Royal Highlands Unit 2
Royal Highlands Unit 4
Royal Highlands Unit 5
Royal Highlands Unit 6
Royal Highlands Unit 7
Royal Highlands Unit 9
Voss Oak Lake Est Un 1
Voss Oak Lake Estate
Woodland Waters Ph 1
Woodland Waters Ph 4
Woodland Waters Phase 1
Woodland Waters Phase 4
Woodland Waters Phase 5
Woodland Waters Phase 6
PRICED AT ONLY: $465,000
Address: 10451 Gypsy Avenue, WEEKI WACHEE, FL 34613
Would you like to sell your home before you purchase this one?
Description
One or more photo(s) has been virtually staged. Take a look at this stunning 5 bedroom, 3.5 bathroom home that offers modern luxury, space, and comfort in an idyllic setting. Built in late 2022, this home includes newer stainless steel appliances (all convey), a newer roof, plumbing, electric, and hot water heaterproviding peace of mind and modern efficiency. From the moment you arrive, you'll be captivated by the grand covered front porchperfect for relaxing with a book or enjoying your morning coffee. Step inside to a spacious foyer that sets the tone for the luxurious features throughout. The open concept living room, kitchen, and dining area boasts a high tray ceiling and plank tile flooring, creating an inviting space for gatherings. Double doors lead to a large covered back porch, perfect for barbecues or soaking in the serene wooded views. The primary suite is a true retreat, featuring tray ceilings, a walk in closet, and ensuite bathroom that offers a frameless glass step in shower with a built in bench, dual sinks with granite countertops, a water closet, and elegant cabinetry. A second bedroom also features an ensuite bathroom with granite countertops and a step in shower, including private direct access to the backyard area. This space is deal for guests or use as a second primary suite. This split floor plan ensures privacy, while the open layout is perfect for socializing. The lush wooded backyard adds to the tranquil setting, making this home a perfect blend of style and comfort. Don't miss your chance to own this exceptional home! Schedule a private tour today.
Property Location and Similar Properties
Payment Calculator
- Principal & Interest -
- Property Tax $
- Home Insurance $
- HOA Fees $
- Monthly -
Features
Building and Construction
- Covered Spaces: 0.00
- Exterior Features: Irrigation System, Lighting, Private Mailbox
- Flooring: Carpet, Tile
- Living Area: 2586.00
- Roof: Shingle
Property Information
- Property Condition: Completed
Land Information
- Lot Features: Cleared, Cul-De-Sac, In County, Landscaped, Level, Street Dead-End, Paved
School Information
- High School: Weeki Wachee High School
- Middle School: Fox Chapel Middle School
- School Elementary: Winding Waters K8
Garage and Parking
- Garage Spaces: 3.00
- Parking Features: Covered, Driveway, Garage Door Opener, Ground Level, Under Building
Eco-Communities
- Water Source: Public, Well
Utilities
- Carport Spaces: 0.00
- Cooling: Central Air
- Heating: Central, Electric
- Pets Allowed: Yes
- Sewer: Septic Tank
- Utilities: BB/HS Internet Available, Cable Available, Electricity Available, Public, Sprinkler Well, Underground Utilities, Water Available
Finance and Tax Information
- Home Owners Association Fee: 0.00
- Net Operating Income: 0.00
- Tax Year: 2024
Other Features
- Accessibility Features: Accessible Approach with Ramp, Central Living Area
- Appliances: Dishwasher, Disposal, Electric Water Heater, Microwave, Range, Refrigerator
- Country: US
- Interior Features: Accessibility Features, Ceiling Fans(s), Eat-in Kitchen, High Ceilings, Kitchen/Family Room Combo, Open Floorplan, Primary Bedroom Main Floor, Solid Surface Counters, Split Bedroom, Stone Counters, Thermostat, Tray Ceiling(s), Walk-In Closet(s)
- Legal Description: ROYAL HIGHLANDS UNIT 2 BLK 12 LOT 10
- Levels: One
- Area Major: 34613 - Brooksville/Spring Hill/Weeki Wachee
- Occupant Type: Vacant
- Parcel Number: R01-221-17-3300-0012-0100
- Possession: Close of Escrow
- Style: Traditional
- View: Trees/Woods
- Views: 31
- Zoning Code: R1C

- Anthoney Hamrick, REALTOR ®
- Tropic Shores Realty
- Mobile: 352.345.2102
- findmyflhome@gmail.com


