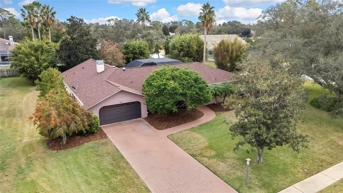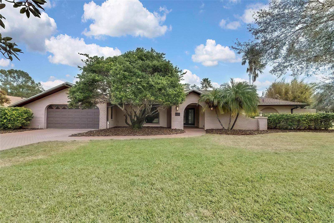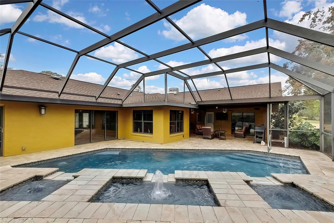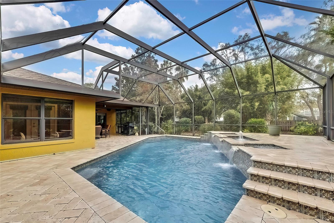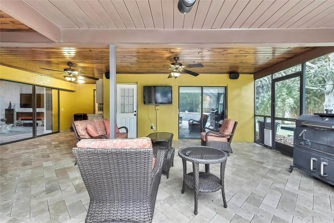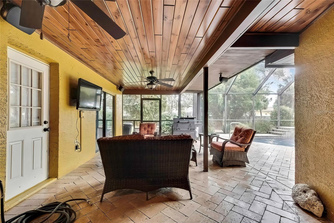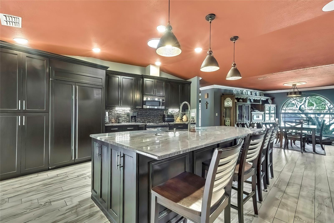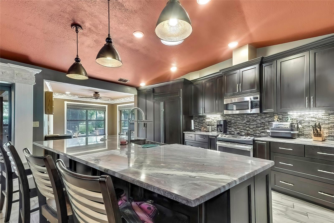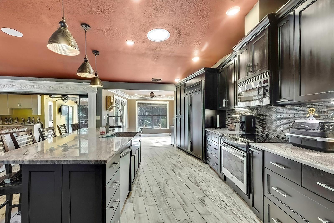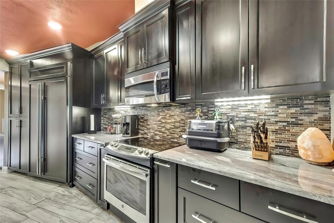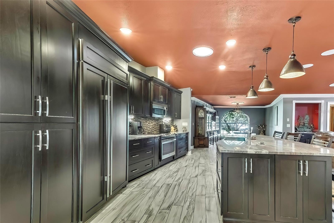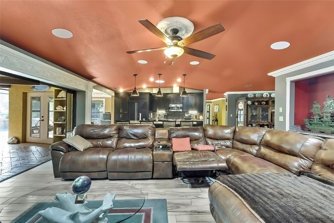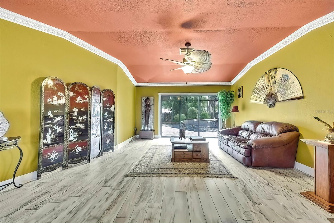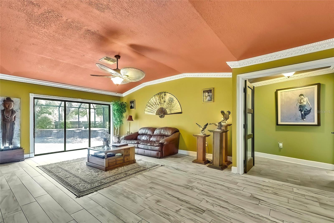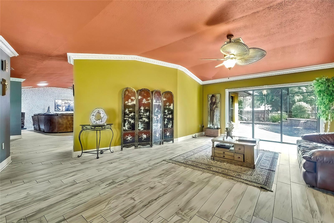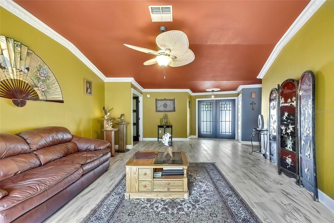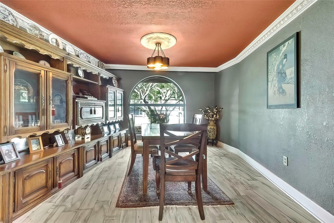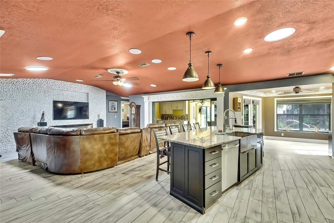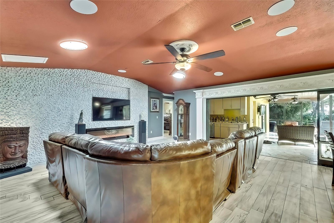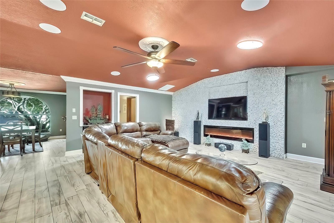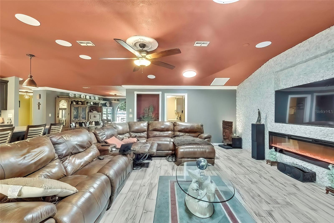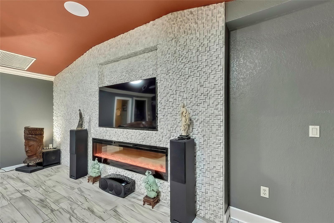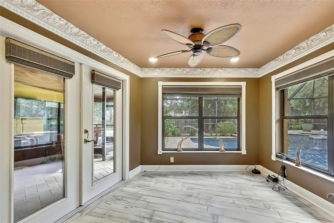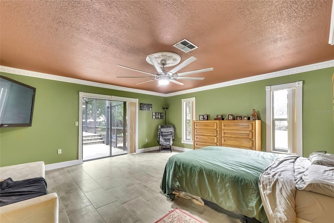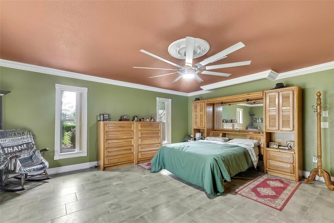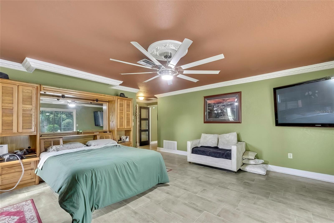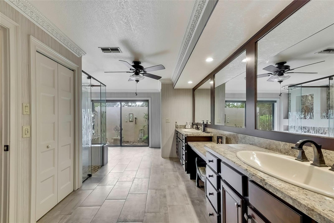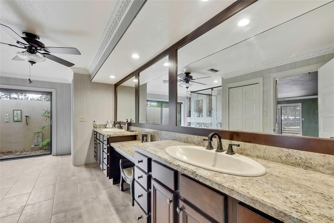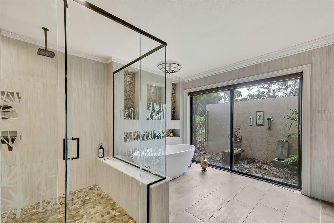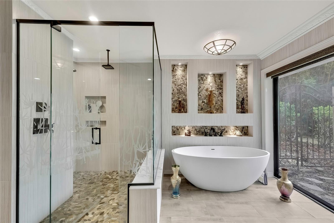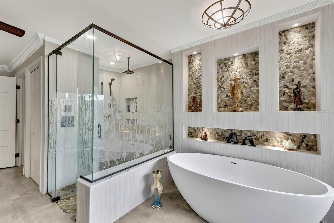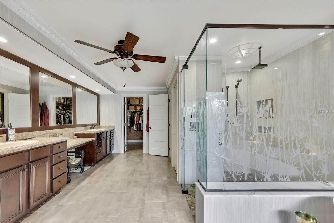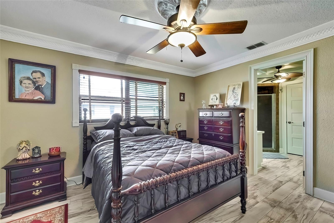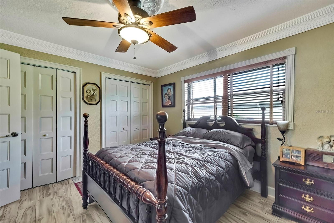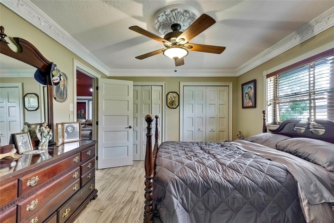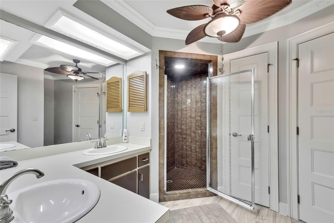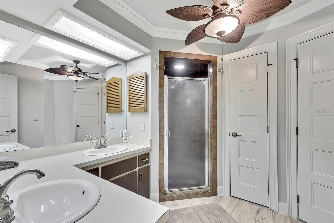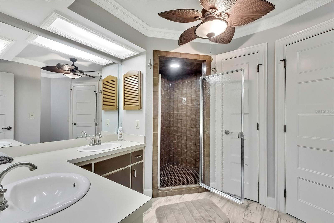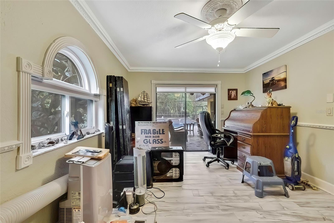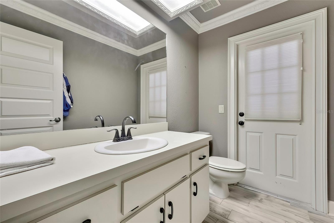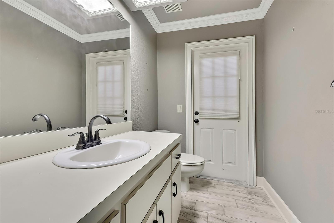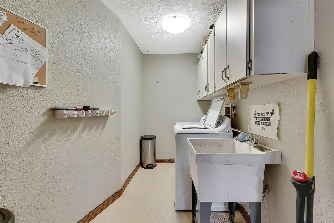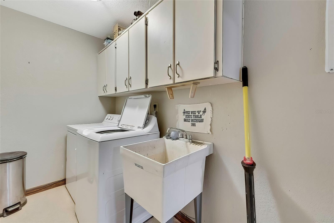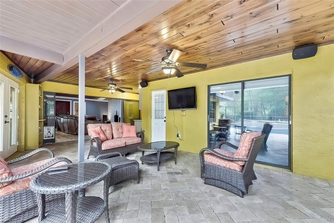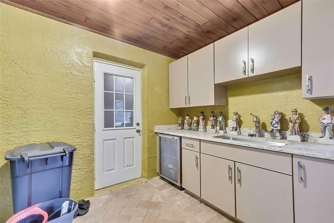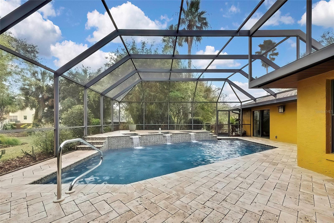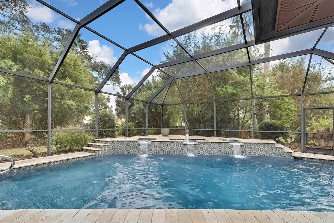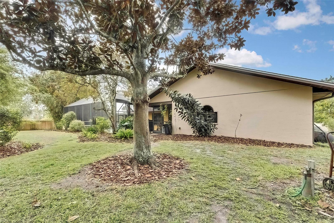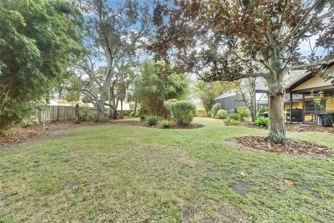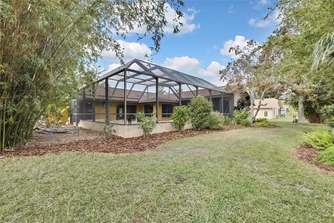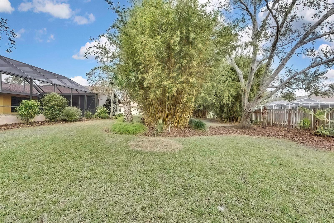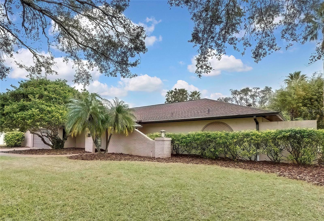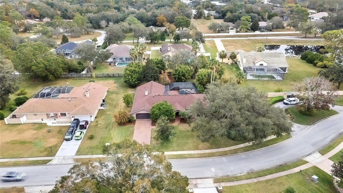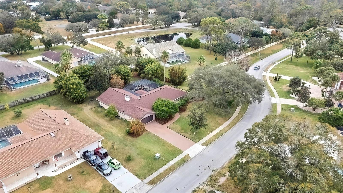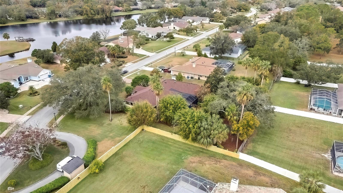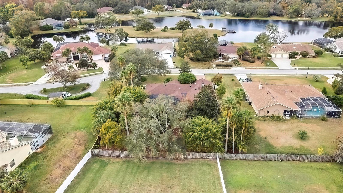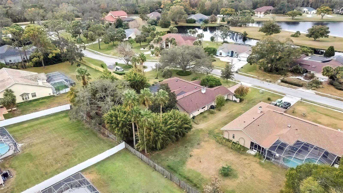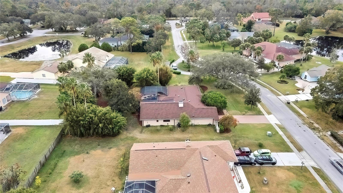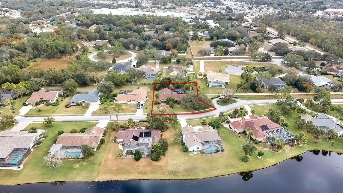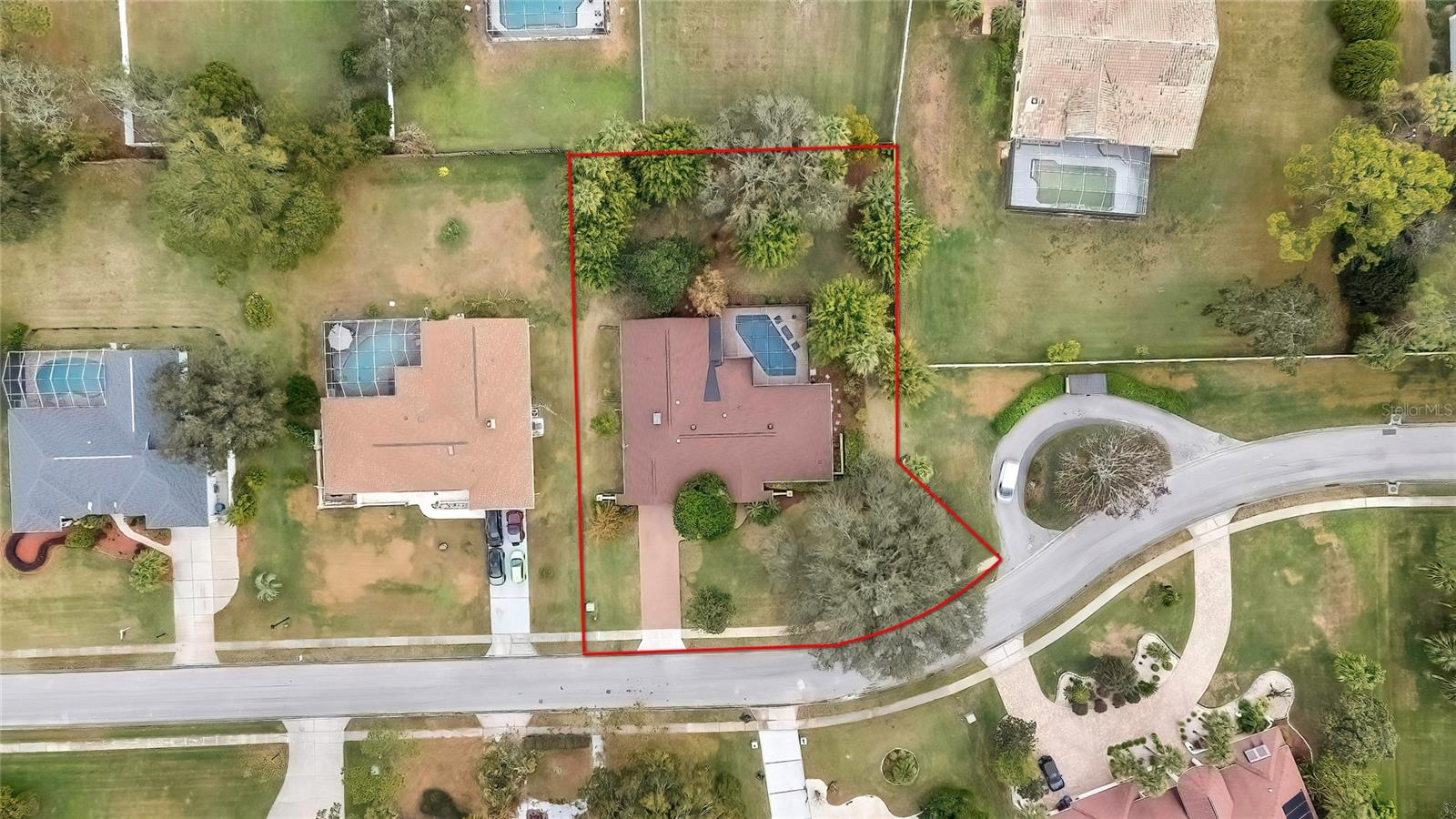- MLS#: W7870673 ( Residential )
- Street Address: 4264 River Birch Drive
- Viewed: 11
- Price: $535,000
- Price sqft: $135
- Waterfront: No
- Year Built: 1984
- Bldg sqft: 3969
- Bedrooms: 4
- Total Baths: 3
- Full Baths: 3
- Garage / Parking Spaces: 2
- Days On Market: 3
- Additional Information
- Geolocation: 28.4941 / -82.605
- County: HERNANDO
- City: Spring Hill
- Zipcode: 34607
- Subdivision: Lake In The Woods Ph I
- Provided by: BRIDGE POINT BUSINESS REAL EST
- Contact: Anthony Kanaris
- 352-515-0226

- DMCA Notice
Nearby Subdivisions
PRICED AT ONLY: $535,000
Address: 4264 River Birch Drive, Spring Hill, FL 34607
Would you like to sell your home before you purchase this one?
Description
Discover this stunning home, situated on over half an acre in the prestigious and gated community of Lake in The Woods. This sought after neighborhood offers a unique blend of exclusivity and tranquility, featuring a guard house, gated entrance, perimeter wall, multiple lakes, a scenic walking path, fishing dock, tennis courts, and convenient boat/RV storage. Adjacent to the serene Weeki Wachee Preserve, this home provides an ideal balance of natural beauty and accessibility.
Spanning just under 3,000 sq ft of living space, the home offers an exceptional layout designed for both comfort and functionality. Detailed room dimensions are available to highlight the thoughtful distribution of space.
Outdoor living is a dream with a 315 sq ft lanai featuring elegant travertine tile, a sparkling screened in ground pool with a waterfall feature, and a screened enclosure for year round enjoyment. The expansive 540 sq ft garage is designed to accommodate two vehicles in tandem formation, with additional room for storage or a workshop. A new roof installed in April 2021, along with a professionally engineered leader and gutter system, ensures efficient rainwater flow and positive drainage away from the home.
The remodeled kitchen is a chefs delight, featuring custom wood cabinets with soft close doors and drawers, luxurious quartz countertops, a decorative backsplash, and a high end Sub Zero refrigerator. A spacious center island with a breakfast bar and recessed lighting enhances functionality and style. Designer light fixtures and ceiling fans complete the modern aesthetic.
The living room exudes warmth and sophistication, showcasing a full wall electric fireplace with striking stacked stone detail. The lanai ceiling is adorned with cedar planking, adding a touch of natural charm to the outdoor space. Additional interior enhancements include crown molding, illuminated art niches, and thoughtful finishes throughout.
The luxurious primary bathroom serves as a spa like retreat with a generously sized stall shower and a freestanding soaking tub. The laundry room offers practical convenience with a slop sink and upper cabinets for ample storage.
This exceptional home is a must see. Schedule your private preview today and discover the unparalleled lifestyle that Lake in The Woods has to offer!
Property Location and Similar Properties
Payment Calculator
- Principal & Interest -
- Property Tax $
- Home Insurance $
- HOA Fees $
- Monthly -
Features
Building and Construction
- Covered Spaces: 0.00
- Exterior Features: Irrigation System, Sliding Doors
- Flooring: Tile
- Living Area: 2947.00
- Roof: Shingle
Garage and Parking
- Garage Spaces: 2.00
Eco-Communities
- Pool Features: Gunite, In Ground
- Water Source: Public
Utilities
- Carport Spaces: 0.00
- Cooling: Central Air
- Heating: Central, Electric
- Pets Allowed: Cats OK, Dogs OK
- Sewer: Septic Tank
- Utilities: Public
Amenities
- Association Amenities: Gated, Park, Security, Storage, Tennis Court(s)
Finance and Tax Information
- Home Owners Association Fee Includes: Guard - 24 Hour, Security
- Home Owners Association Fee: 1650.00
- Net Operating Income: 0.00
- Tax Year: 2023
Other Features
- Appliances: Dishwasher, Disposal, Electric Water Heater, Microwave, Range, Refrigerator
- Association Name: Yvonne Caskey
- Association Phone: (786) 776-7510
- Country: US
- Interior Features: Ceiling Fans(s), Chair Rail, Crown Molding, Eat-in Kitchen, Open Floorplan, Skylight(s), Solid Wood Cabinets, Split Bedroom, Stone Counters, Walk-In Closet(s)
- Legal Description: LAKE IN THE WOODS PHASE I BLK 3 LOT 1
- Levels: One
- Area Major: 34607 - Spring Hl/Brksville/WeekiWachee/Hernando B
- Occupant Type: Owner
- Parcel Number: R09-223-17-2641-0003-0010
- Possession: Close of Escrow
- Style: Ranch
- View: Trees/Woods
- Views: 11
- Zoning Code: PDP(SF)

- Anthoney Hamrick, REALTOR ®
- Tropic Shores Realty
- Mobile: 352.345.2102
- findmyflhome@gmail.com


