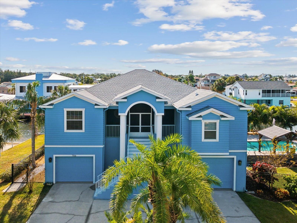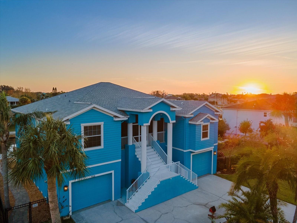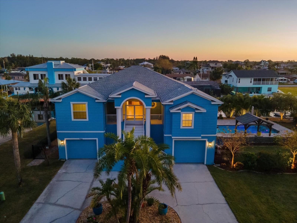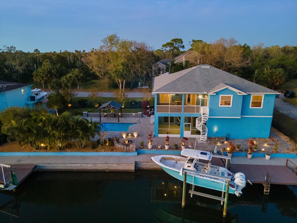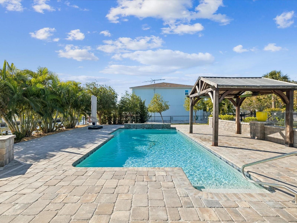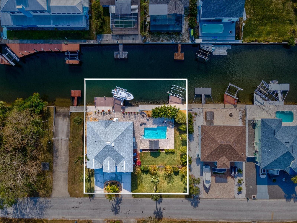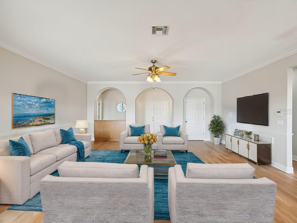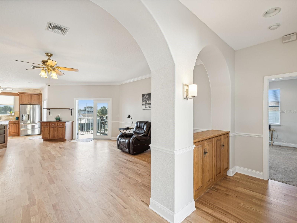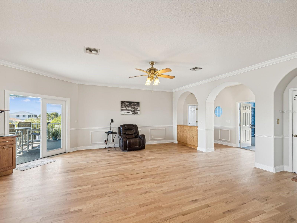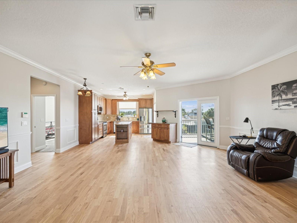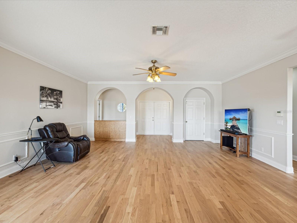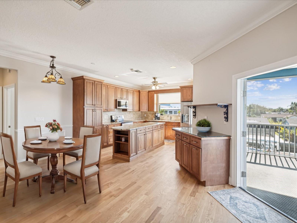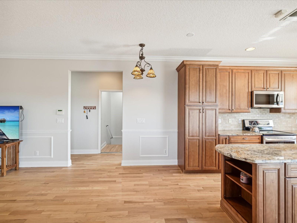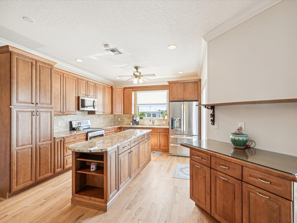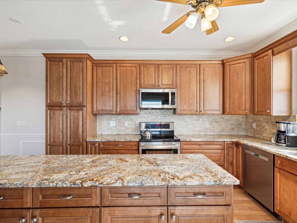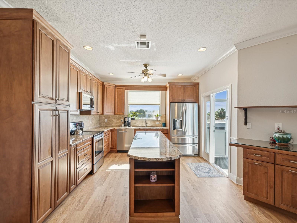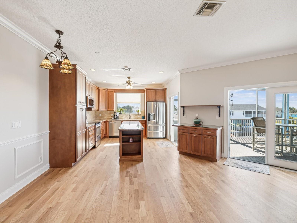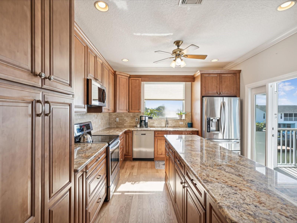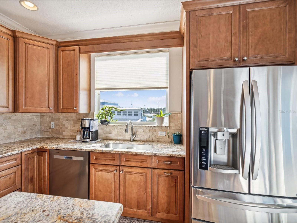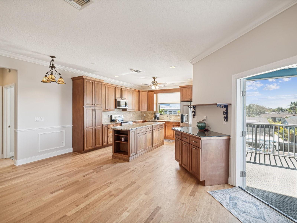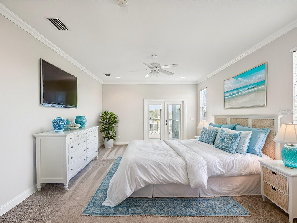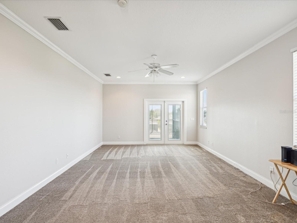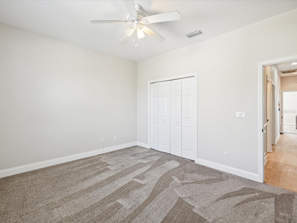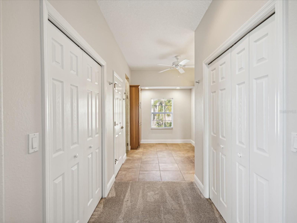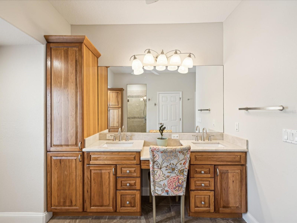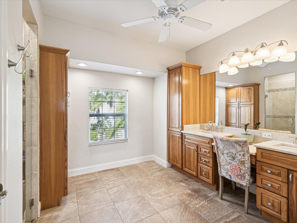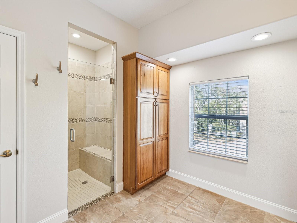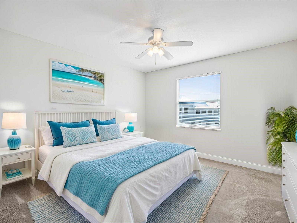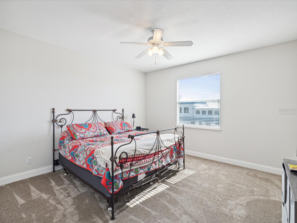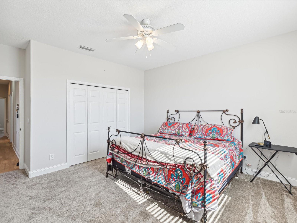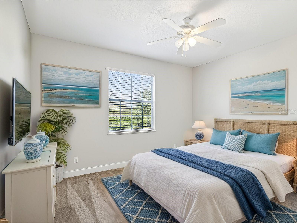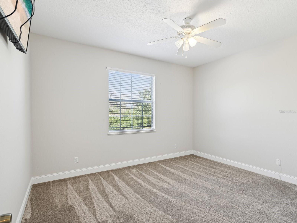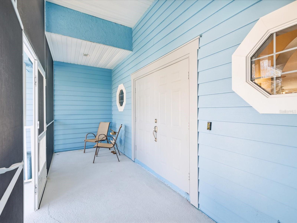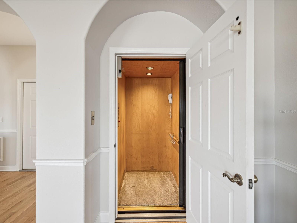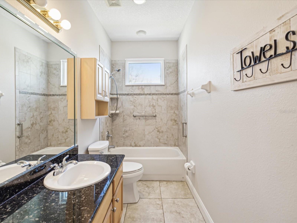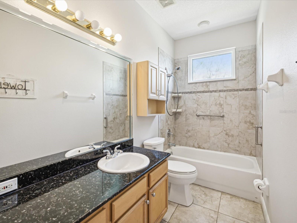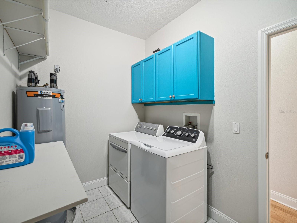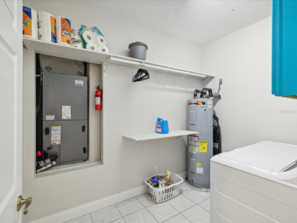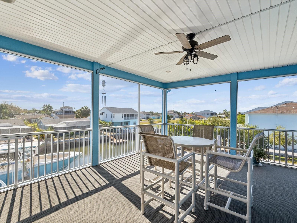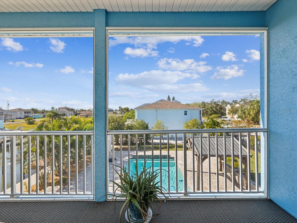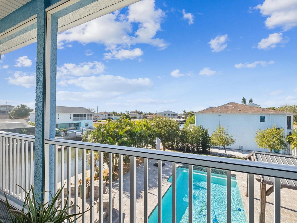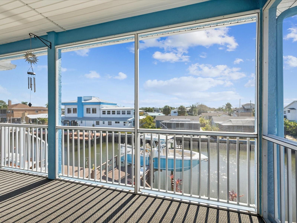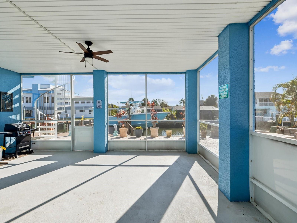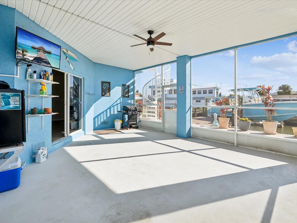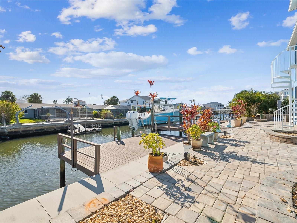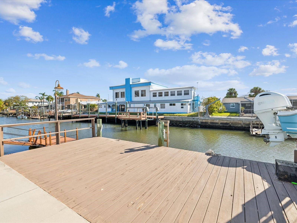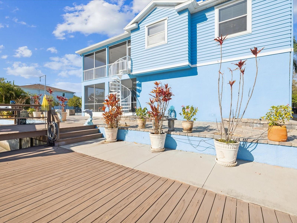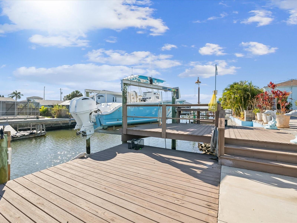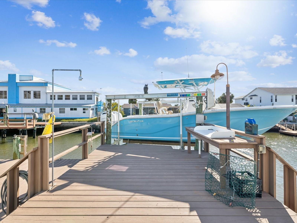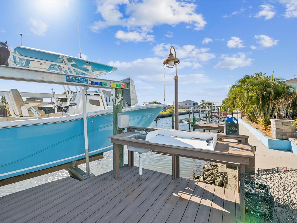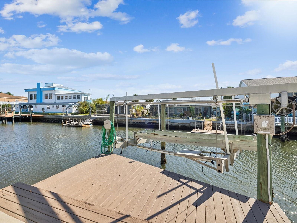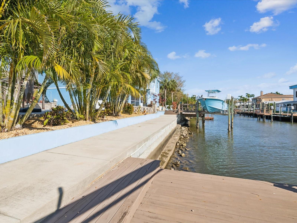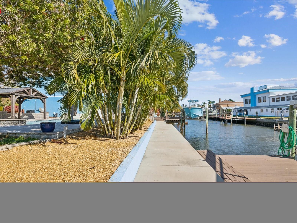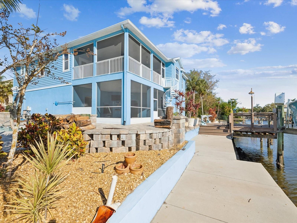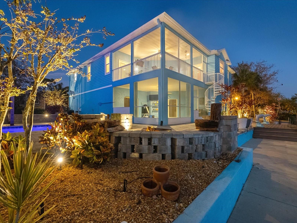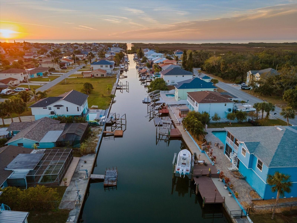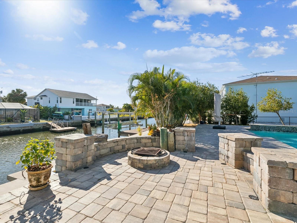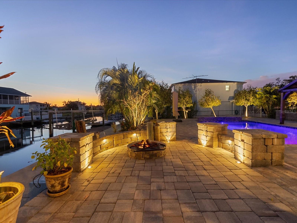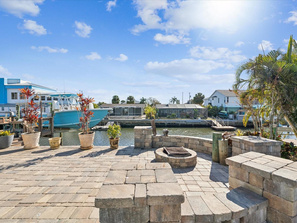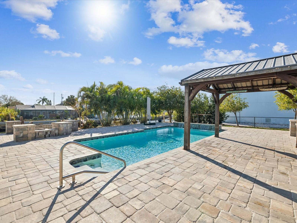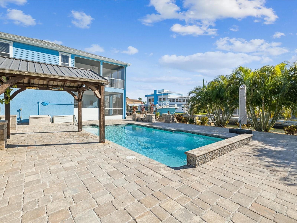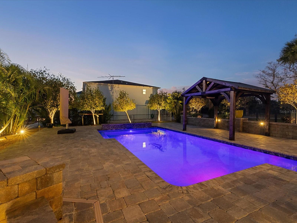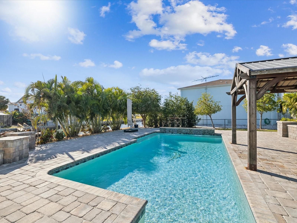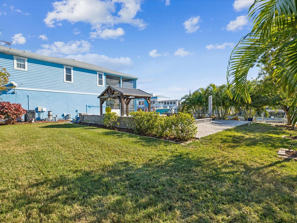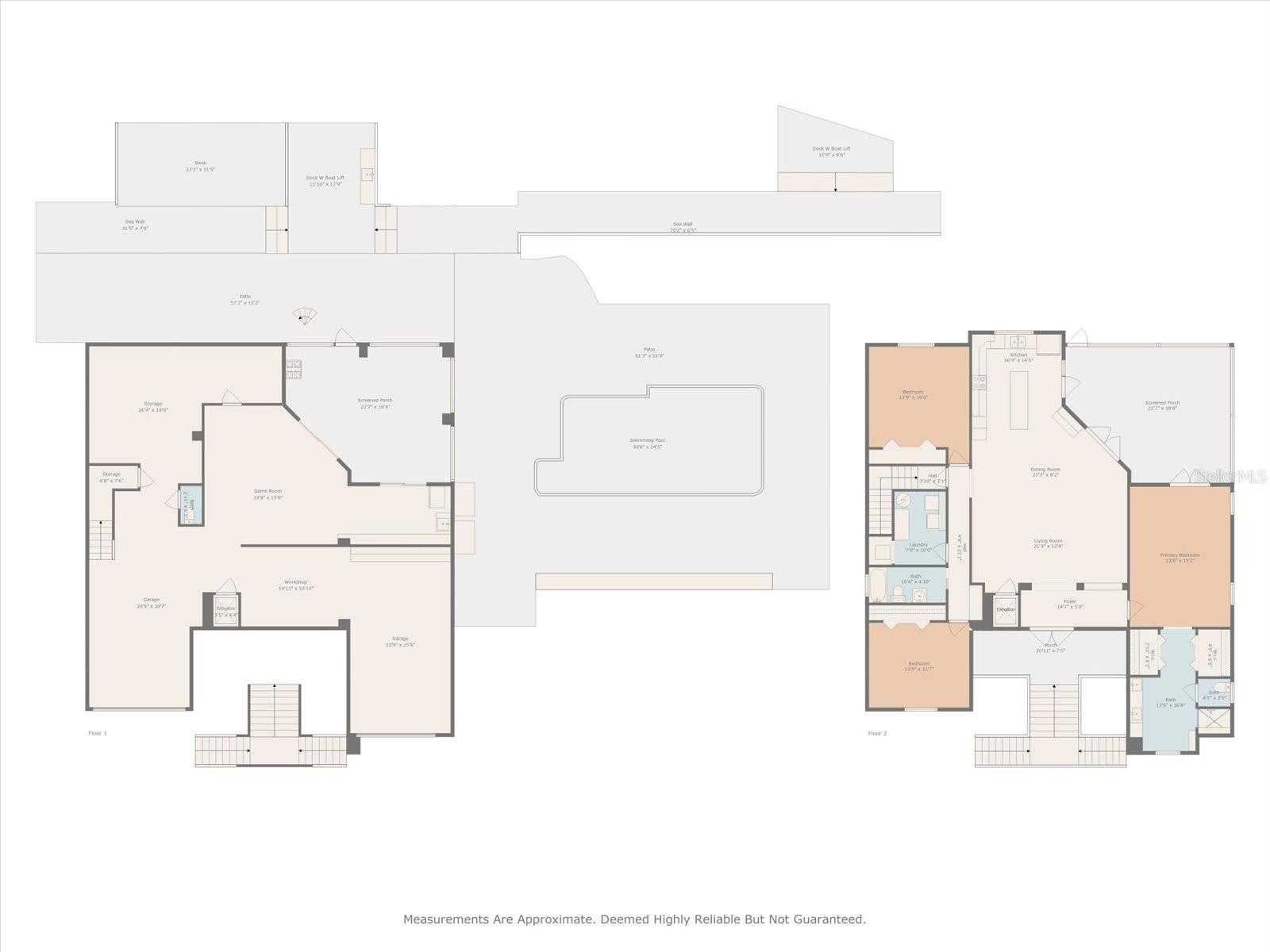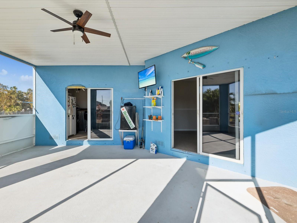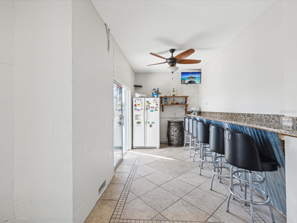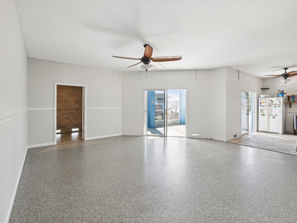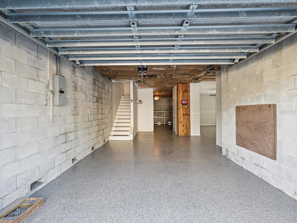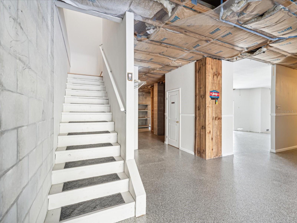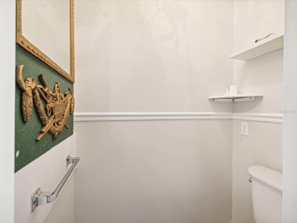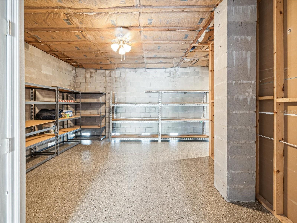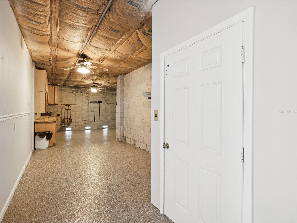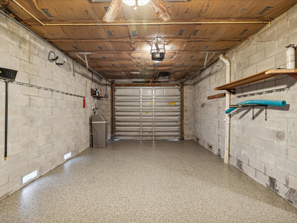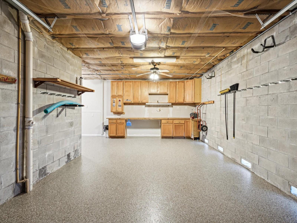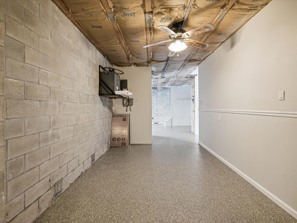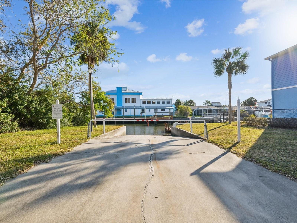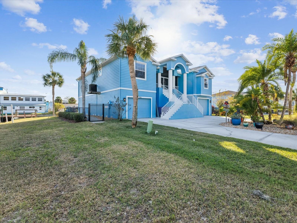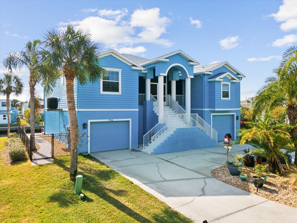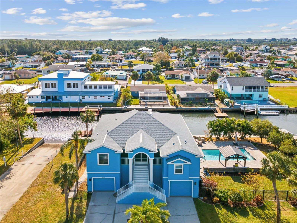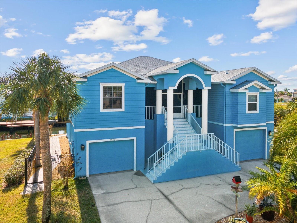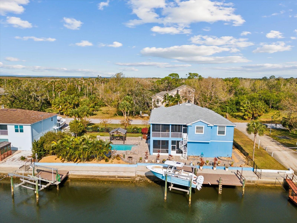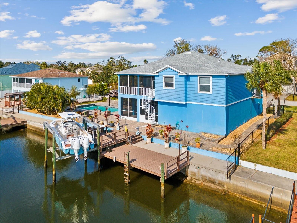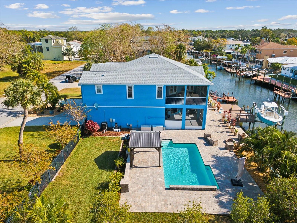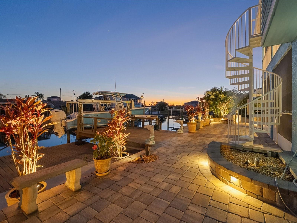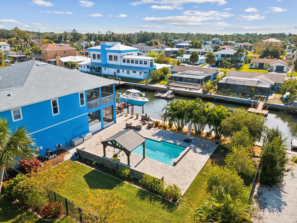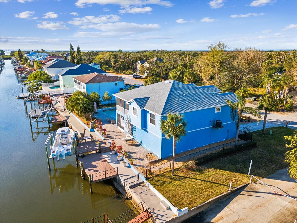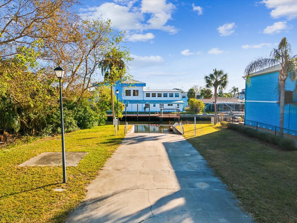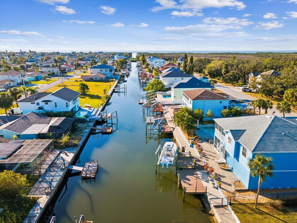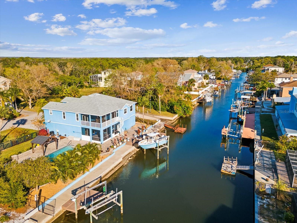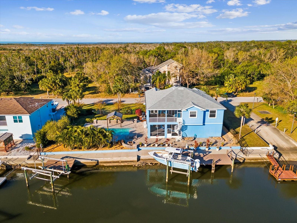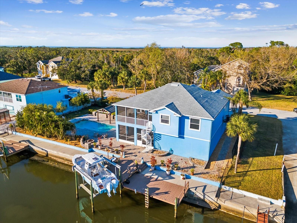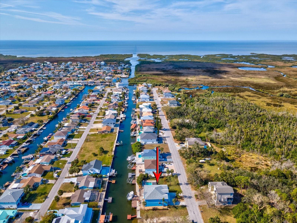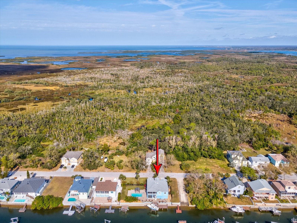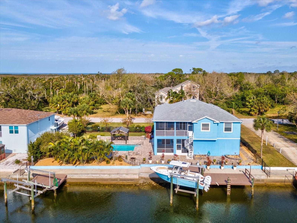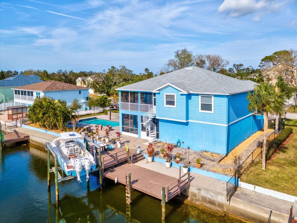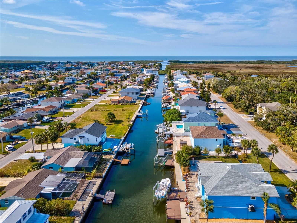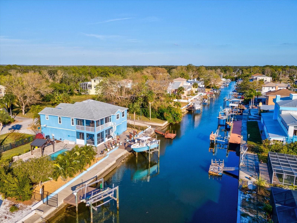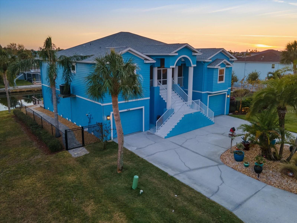- MLS#: W7870607 ( Residential )
- Street Address: 7516 Gulf Way
- Viewed: 6
- Price: $1,000,000
- Price sqft: $170
- Waterfront: Yes
- Wateraccess: Yes
- Waterfront Type: Canal - Saltwater
- Year Built: 2004
- Bldg sqft: 5888
- Bedrooms: 3
- Total Baths: 3
- Full Baths: 2
- 1/2 Baths: 1
- Garage / Parking Spaces: 2
- Days On Market: 8
- Additional Information
- Geolocation: 28.3867 / -82.6905
- County: PASCO
- City: HUDSON
- Zipcode: 34667
- Subdivision: Preserve At Sea Pines
- Provided by: KELLER WILLIAMS REALTY- PALM H
- Contact: KIM Herring
- 727-772-0772

- DMCA Notice
Nearby Subdivisions
Aripeka
Arlington Woods Ph 01a
Arlington Woods Ph 01b
Autumn Oaks
Barrington Woods
Barrington Woods Ph 02
Beacon Woods East Clayton Vill
Beacon Woods East Sandpiper
Beacon Woods East Villages
Beacon Woods Fairview Village
Beacon Woods Golf Club Village
Beacon Woods Greenside Village
Beacon Woods Greenwood Village
Beacon Woods Smokehouse
Beacon Woods Village
Beacon Woods Village 11b Add 2
Beacon Woods Village 6
Beacon Woods Village Golf Club
Bella Terra
Berkley Village
Berkley Woods
Bolton Heights West
Briar Oaks Village 01
Briar Oaks Village 1
Briar Oaks Village 2
Briarwoods
Cape Cay
Clayton Village Ph 01
Country Club Est Unit 1
Country Club Estates
Driftwood Isles
Fairway Oaks
Garden Terrace Acres
Golf Mediterranean Villas
Goodings Add
Gulf Coast Acres
Gulf Coast Acres Add
Gulf Coast Acres Sub
Gulf Shores
Gulf Shores 1st Add
Gulf Side Acres
Gulf Side Estates
Gulfside Terrace
Heritage Pines Village
Heritage Pines Village 02 Rep
Heritage Pines Village 04
Heritage Pines Village 05
Heritage Pines Village 06
Heritage Pines Village 10
Heritage Pines Village 12
Heritage Pines Village 13
Heritage Pines Village 14
Heritage Pines Village 19
Heritage Pines Village 20
Heritage Pines Village 21 25
Heritage Pines Village 29
Heritage Pines Village 30
Heritage Pines Village 31
Highland Estates
Highland Hills
Highland Ridge
Highlands Ph 01
Highlands Ph 2
Hudson Beach Estates
Hudson Grove Estates
Indian Oaks Hills
Iuka
Kolb Haven
Lakeside Woodlands
Leisure Beach
Long Lake Ests
Millwood Village
Not Applicable
Not In Hernando
Not On List
Pleasure Isles
Pleasure Isles 1st Add
Preserve At Sea Pines
Rainbow Oaks
Ranchette Estates
Ravenswood Village
Sea Pines
Sea Pines Sub
Sea Ranch On Gulf
Sea Ranch On The Gulf
Summer Chase
Sunset Estates
Sunset Island
Taylor Terrace
The Estates
The Estates Of Beacon Woods
The Preserve At Sea Pines
Vista Del Mar
Viva Villas
Viva Villas 1st Add
Waterway Shores
Windsor Mill
Woodbine Village In Beacon Woo
Woodward Village
PRICED AT ONLY: $1,000,000
Address: 7516 Gulf Way, HUDSON, FL 34667
Would you like to sell your home before you purchase this one?
Description
The epitome of "Salt Life" awaits you. Find yourself at home in this small boating community. The Preserve at Sea Pines is just a short stretch to the wide open Gulf. This one owner home located on a double lot has all the bells, whistles and details. An open floor plan with 3 bedrooms, 2 bathrooms and 2 car garage, pool, docks, lifts, play area and firepit . Greeted by solid wood floors finished in a sandy oak, Your chef's kitchen has an abundance of solid wood cabinets, granite countertops and a 36 inch wide path also make the kitchen very accessible. The 3 bedrooms have had new carpet installed. The neutral tones allow you to take your decor in any direction. The kitchen and living room open via 2 sets of french doors to the screened in balcony/patio. Since the front porch is also screened in, you can spend many months with all the doors open enjoying the Gulf Breeze. The Primary suite has an abundance of all wood cabinets, 2 walk in closets, dual sinks with vanity, an accessible roll in shower and french doors to the screened balcony/patio. The ground floor boasts 1000's of square feet of entertainment / storage and parking space. Custom built salt water pool that heats and cools with a unique interior lighting system and ocean life embellished inlays. Surrounding the brick paver pool area is a cabana for shade, a custom built fire pit with benches, 3 docks and 2 boat lifts. The middle dock has a cleaning station, running water and electricity. The interior bottom floor has custom treated epoxy floors that are water resistant, durable for entertaining and a come life time warranty. . You will also find the most impressive space for storage for all your water toys and a 1/2 bath so guests don't need to enter the top floor. You can enter the home viat the beautiful outside staircase to your screened front patio, or through the garage you can take the stairs or load your groceries in the elevator and take it up to your home space. I can't wait to show you this stunning Salt Life Paradise Boating home!!
Property Location and Similar Properties
Payment Calculator
- Principal & Interest -
- Property Tax $
- Home Insurance $
- HOA Fees $
- Monthly -
Features
Building and Construction
- Covered Spaces: 0.00
- Exterior Features: French Doors, Hurricane Shutters, Irrigation System, Lighting, Outdoor Shower, Rain Gutters, Sliding Doors
- Fencing: Chain Link, Fenced, Other
- Flooring: Carpet, Ceramic Tile, Wood
- Living Area: 2021.00
- Other Structures: Cabana
- Roof: Shingle
Garage and Parking
- Garage Spaces: 2.00
- Parking Features: Bath In Garage, Circular Driveway, Driveway, Garage Door Opener, Ground Level, Oversized, Split Garage, Workshop in Garage
Eco-Communities
- Pool Features: Fiber Optic Lighting, Gunite, Heated, In Ground, Pool Sweep, Salt Water
- Water Source: Public
Utilities
- Carport Spaces: 0.00
- Cooling: Central Air
- Heating: Central
- Pets Allowed: Yes
- Sewer: Public Sewer
- Utilities: Cable Connected, Electricity Connected, Sewer Connected, Water Connected
Finance and Tax Information
- Home Owners Association Fee: 0.00
- Net Operating Income: 0.00
- Tax Year: 2023
Other Features
- Accessibility Features: Accessible Elevator Installed, Accessible Full Bath, Accessible Kitchen
- Appliances: Dishwasher, Disposal, Dryer, Electric Water Heater, Exhaust Fan, Microwave, Range, Range Hood, Refrigerator, Washer, Water Softener
- Country: US
- Interior Features: Built-in Features, Ceiling Fans(s), Eat-in Kitchen, Elevator, Kitchen/Family Room Combo, Living Room/Dining Room Combo, Open Floorplan, Solid Wood Cabinets, Split Bedroom, Stone Counters, Thermostat Attic Fan, Walk-In Closet(s)
- Legal Description: THE PRESERVE AT SEA PINES (SEA PINES SUBDIVISION UNIT EIGHT) PB 28 PGS 30-33 LOTS 59 & 60
- Levels: Two
- Area Major: 34667 - Hudson/Bayonet Point/Port Richey
- Occupant Type: Owner
- Parcel Number: 16-24-22-009.0-000.00-060.0
- View: Water
- Zoning Code: MPUD

- Anthoney Hamrick, REALTOR ®
- Tropic Shores Realty
- Mobile: 352.345.2102
- findmyflhome@gmail.com


