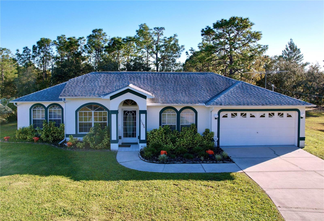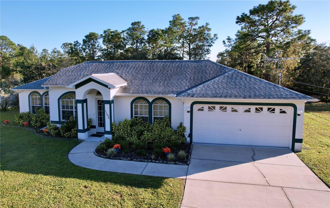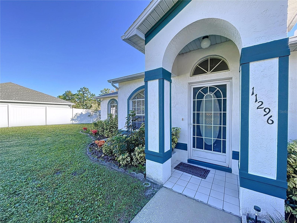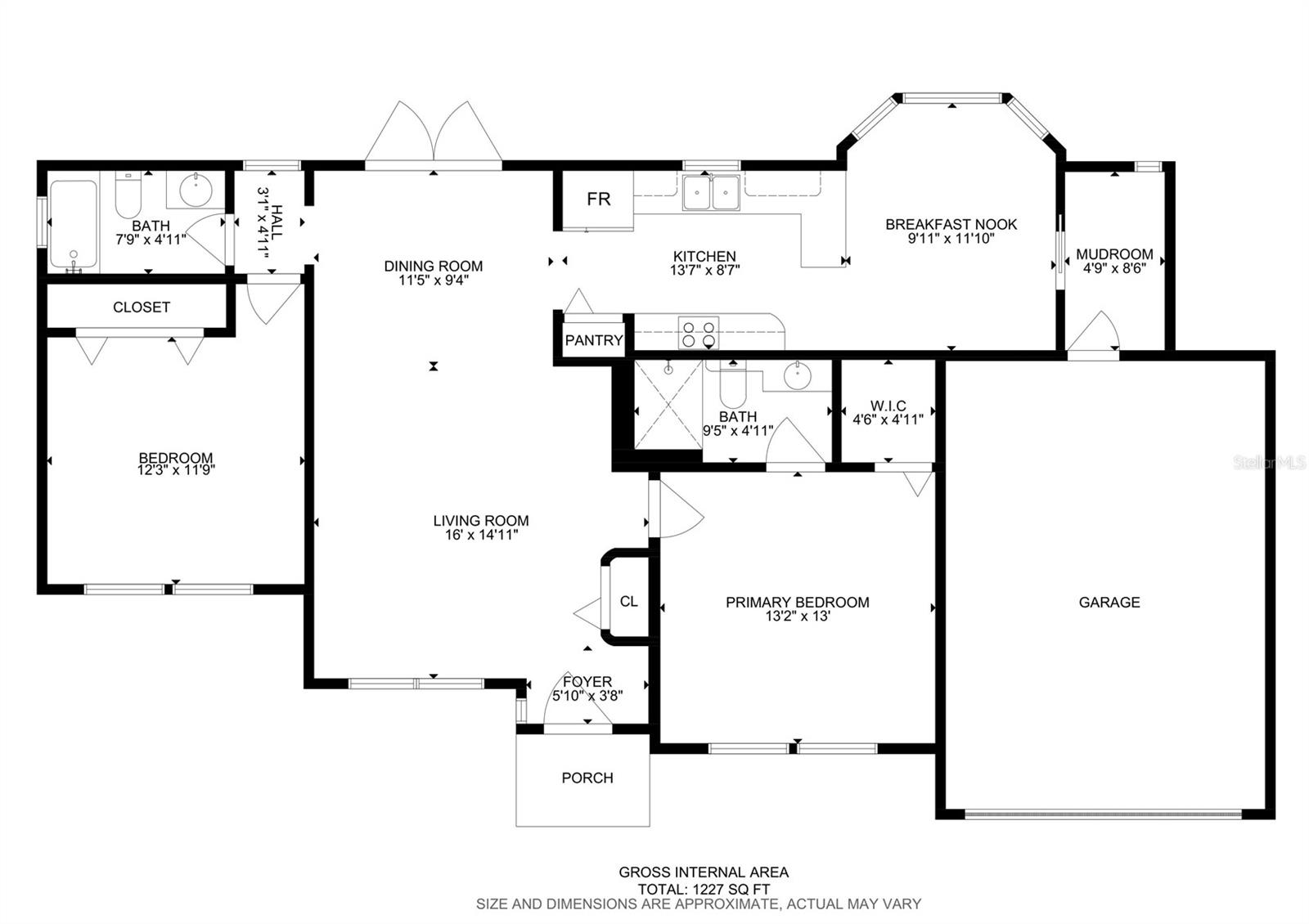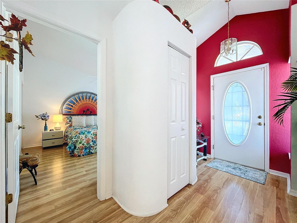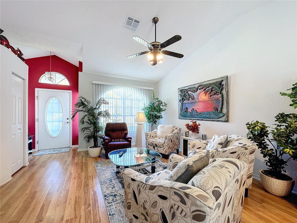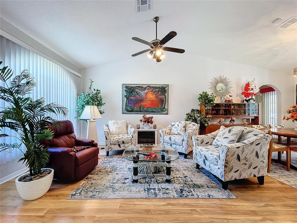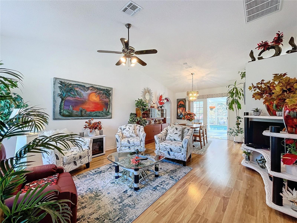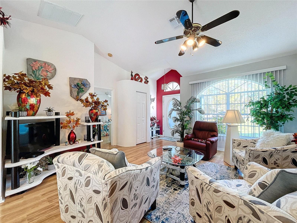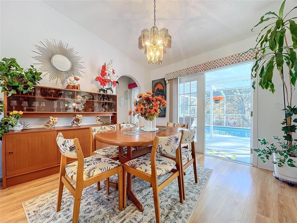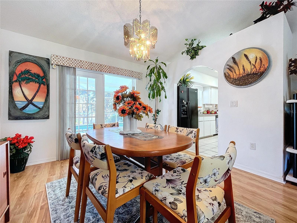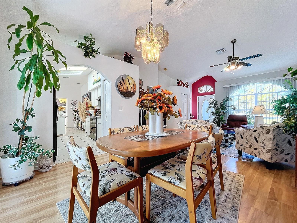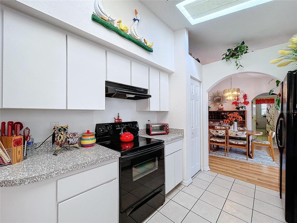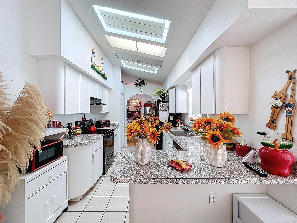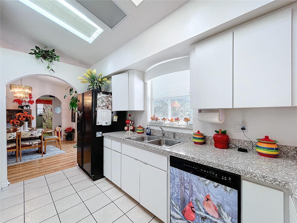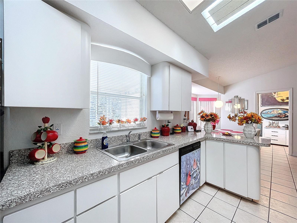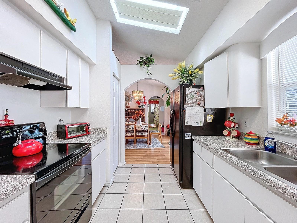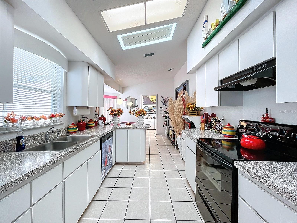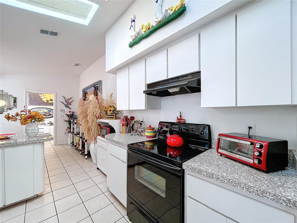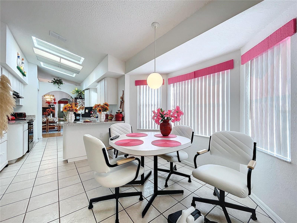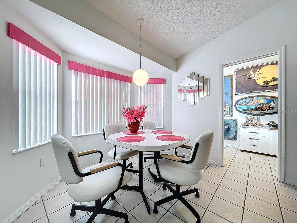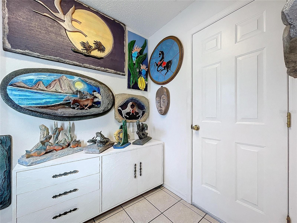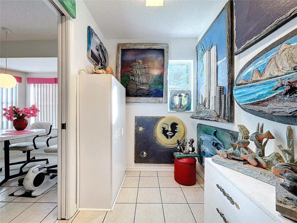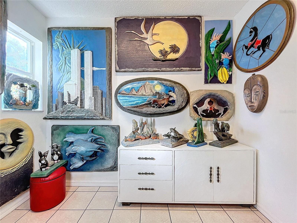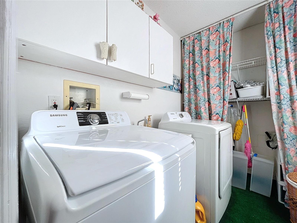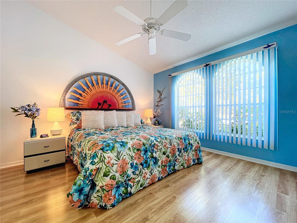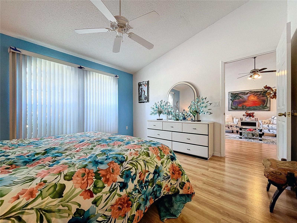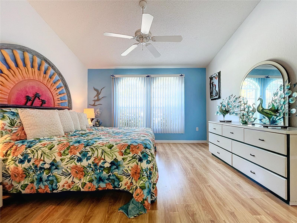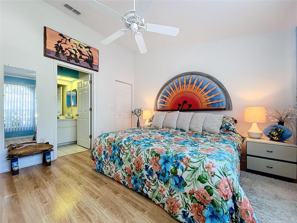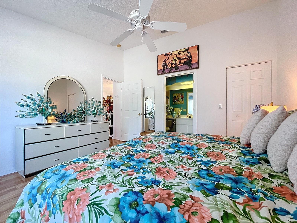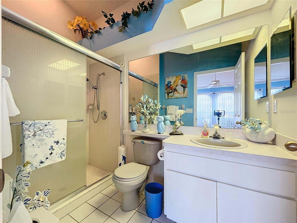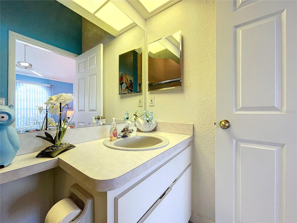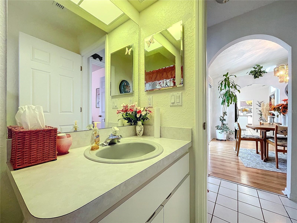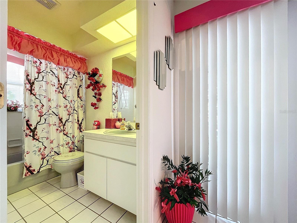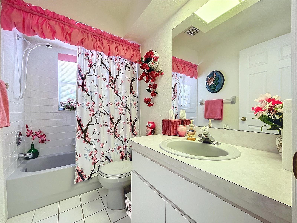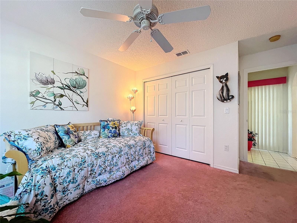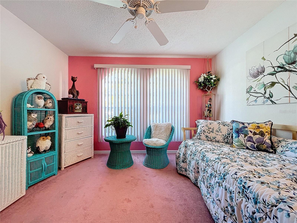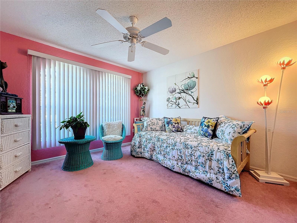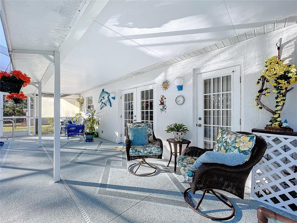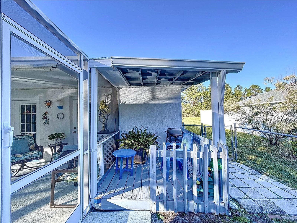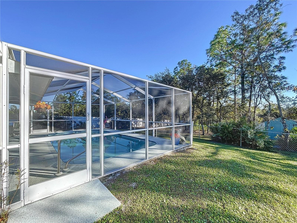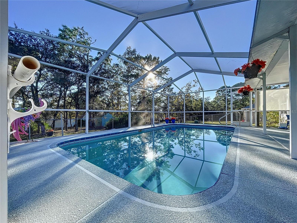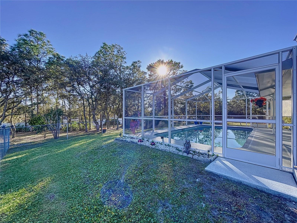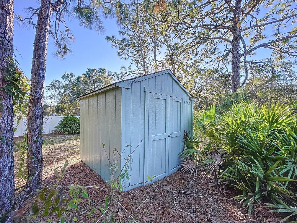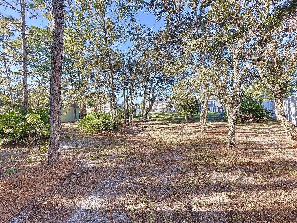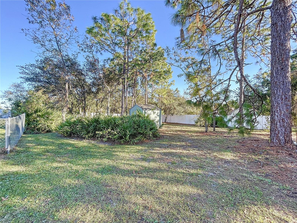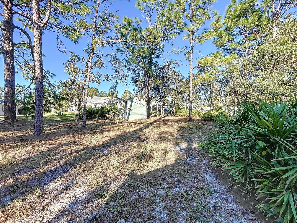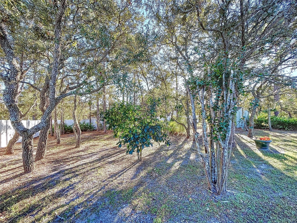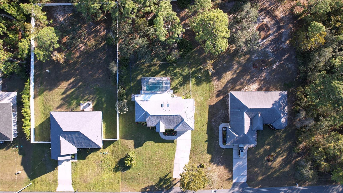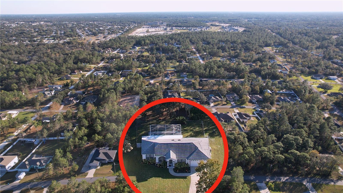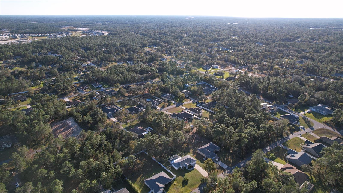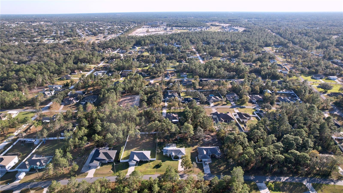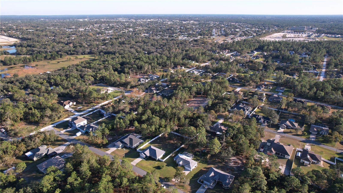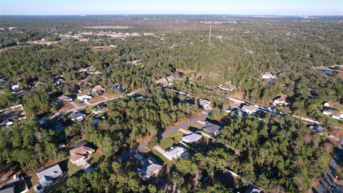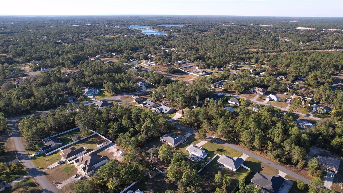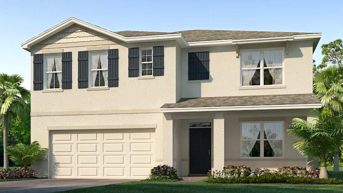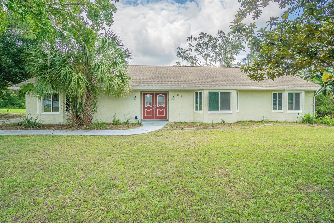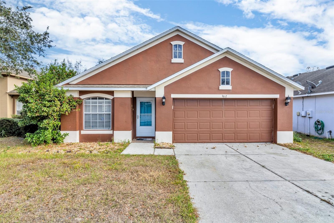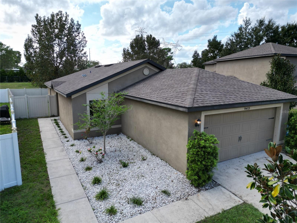- MLS#: W7870416 ( Residential )
- Street Address: 11296 Gallinule Avenue
- Viewed: 7
- Price: $299,900
- Price sqft: $157
- Waterfront: No
- Year Built: 2000
- Bldg sqft: 1916
- Bedrooms: 2
- Total Baths: 2
- Full Baths: 2
- Garage / Parking Spaces: 2
- Days On Market: 20
- Additional Information
- Geolocation: 28.5546 / -82.5358
- County: HERNANDO
- City: WEEKI WACHEE
- Zipcode: 34613
- Subdivision: Royal Highlands
- Provided by: TROPIC SHORES REALTY LLC
- Contact: Tami Cook
- 352-684-7371

- DMCA Notice
Nearby Subdivisions
Camp A Wyle Rv Resort
Chadbrook
Glen Hills Village
Glen Lakes
Glen Lakes Ph 1
Glen Lakes Ph 1 Un 1
Glen Lakes Ph 1 Un 2a
Glen Lakes Ph 1 Un 2b
Glen Lakes Ph 1 Un 3
Glen Lakes Ph 1 Un 4a
Glen Lakes Ph 1 Un 4d
Glen Lakes Ph 1 Un 4e
Glen Lakes Ph 1 Un 5b
Glen Lakes Ph 1 Un 6b
Glen Lakes Ph 1 Unit 2-c1
Greens At The Heather (02)
Heather (the)
Heather Phase V Replat
Heather Phase Vi
Heather Sound
Heather Walk
Highland Lakes
N/a
Not On List
Royal Highlands
Royal Highlands Unit 1
Royal Highlands Unit 2
Royal Highlands Unit 4
Royal Highlands Unit 5
Royal Highlands Unit 6
Royal Highlands Unit 7
Royal Highlands Unit 9
Voss Oak Lake Est Un 1
Woodland Waters Ph 4
Woodland Waters Phase 1
Woodland Waters Phase 2
Woodland Waters Phase 4
Woodland Waters Phase 5
Woodland Waters Phase 6
PRICED AT ONLY: $299,900
Address: 11296 Gallinule Avenue, WEEKI WACHEE, FL 34613
Would you like to sell your home before you purchase this one?
Description
Light and bright one owner home! Well maintained and super clean. This home is really nice and move in ready. The home has vaulted ceilings that really make it feel much larger. Split bedroom plan for privacy. Eat in kitchen area. Lanai and pool are looking out over a beautiful private backyard. Yard is fenced in for fido or children but goes back much farther than the fence. You also have a nice shed for you lawn equipment. This area is highly desirable tucked away on 1/2 to acre lots with custom built homes. But close to the hospital doctors and major shopping. The Suncoast parkway is 15 minutes away.
Property Location and Similar Properties
Payment Calculator
- Principal & Interest -
- Property Tax $
- Home Insurance $
- HOA Fees $
- Monthly -
Features
Building and Construction
- Builder Name: Infinity
- Covered Spaces: 0.00
- Exterior Features: French Doors, Irrigation System, Rain Gutters
- Flooring: Carpet, Ceramic Tile, Laminate
- Living Area: 1213.00
- Other Structures: Shed(s)
- Roof: Shingle
Property Information
- Property Condition: Completed
Land Information
- Lot Features: Landscaped
Garage and Parking
- Garage Spaces: 2.00
Eco-Communities
- Pool Features: Gunite
- Water Source: Well
Utilities
- Carport Spaces: 0.00
- Cooling: Central Air
- Heating: Heat Pump
- Sewer: Septic Tank
- Utilities: Cable Available
Finance and Tax Information
- Home Owners Association Fee: 0.00
- Net Operating Income: 0.00
- Tax Year: 2023
Other Features
- Appliances: Dishwasher, Dryer, Refrigerator, Washer
- Country: US
- Interior Features: Built-in Features, Cathedral Ceiling(s), Ceiling Fans(s)
- Legal Description: ROYAL HIGHLANDS UNIT 2 BLK 51 LOT 6
- Levels: One
- Area Major: 34613 - Brooksville/Spring Hill/Weeki Wachee
- Occupant Type: Owner
- Parcel Number: R01-221-17-3300-0051-0060
- Possession: Close of Escrow
- View: Trees/Woods
- Zoning Code: R1C
Similar Properties

- Anthoney Hamrick, REALTOR ®
- Tropic Shores Realty
- Mobile: 352.345.2102
- findmyflhome@gmail.com


