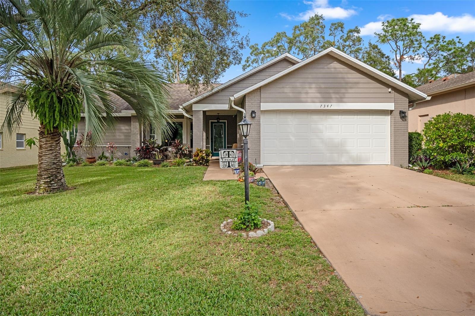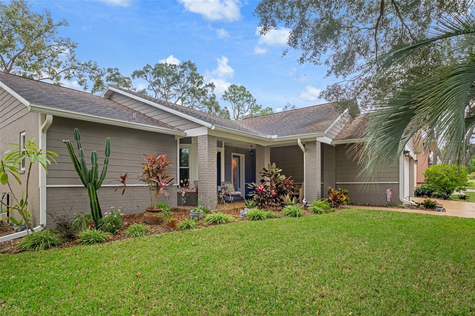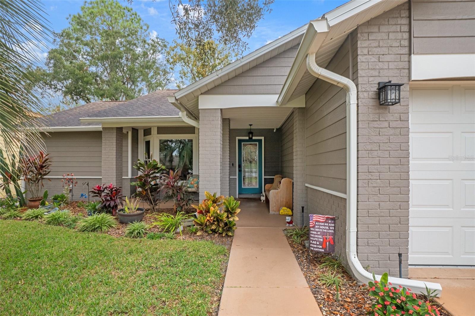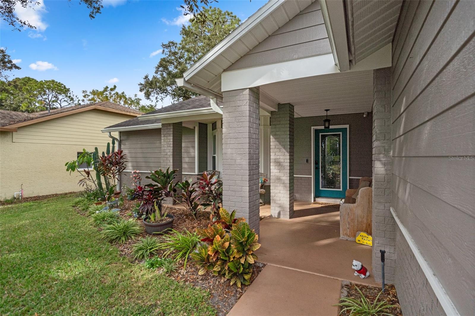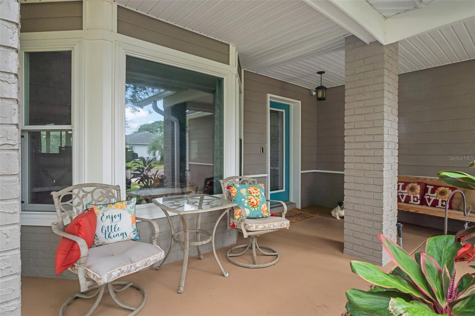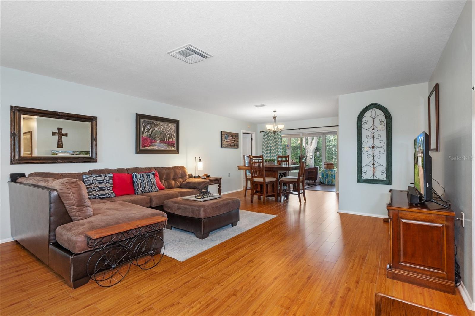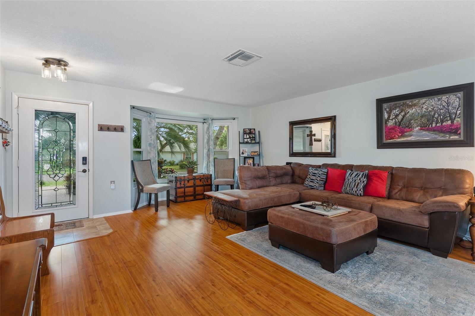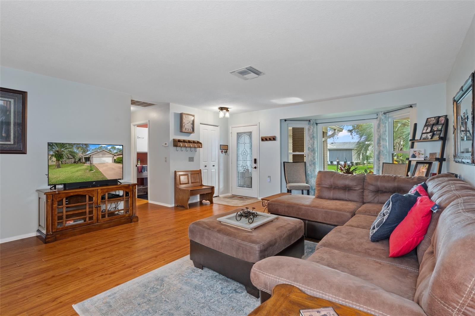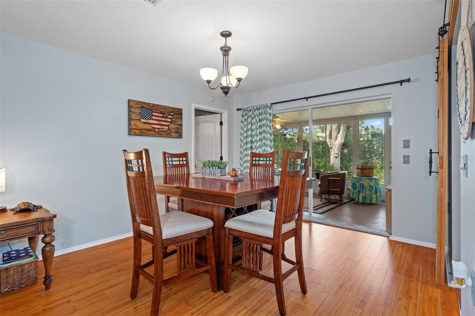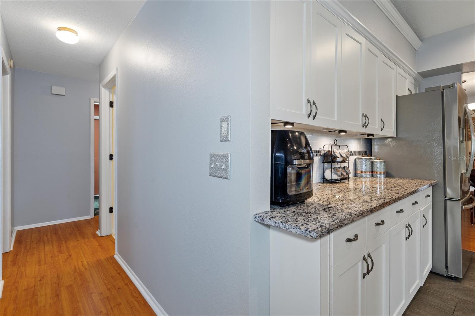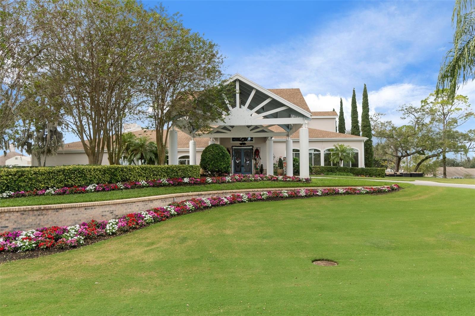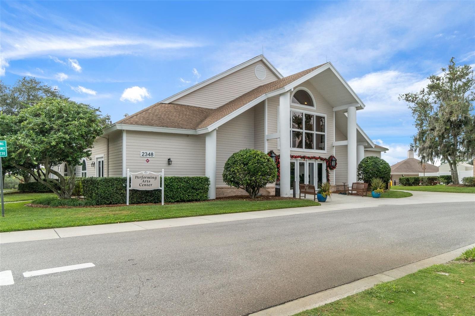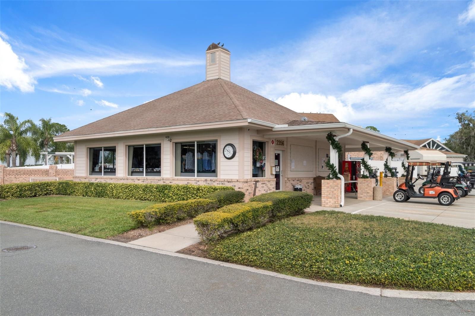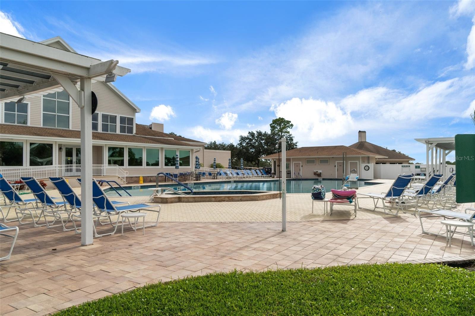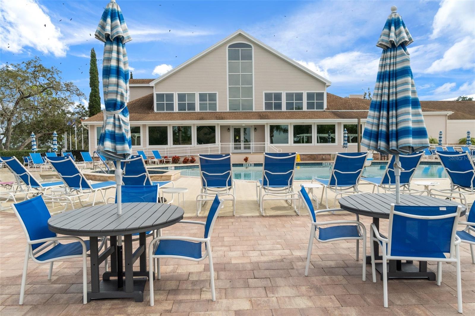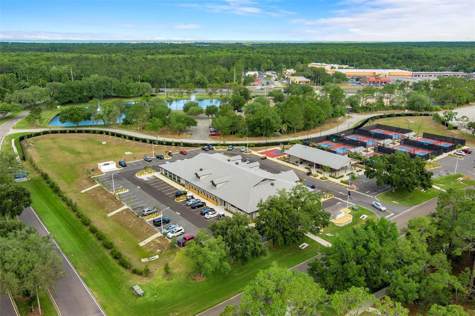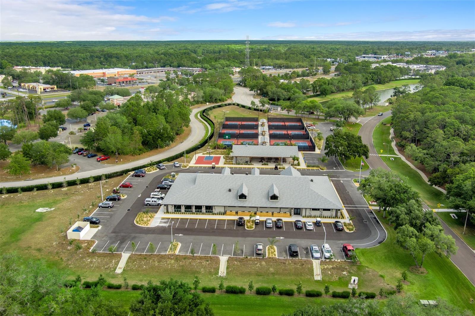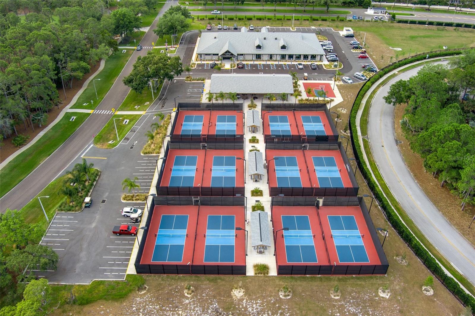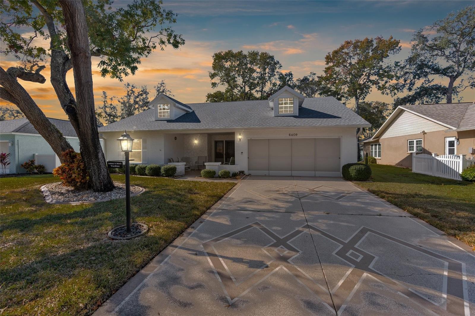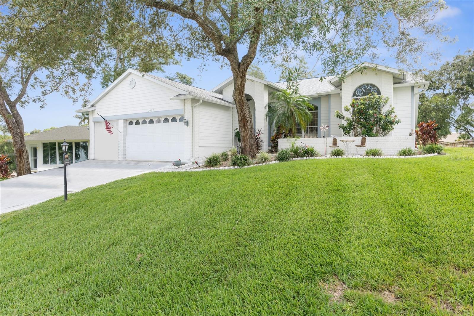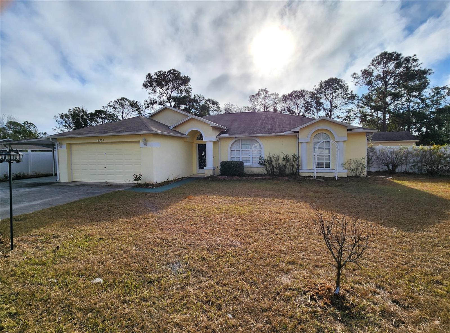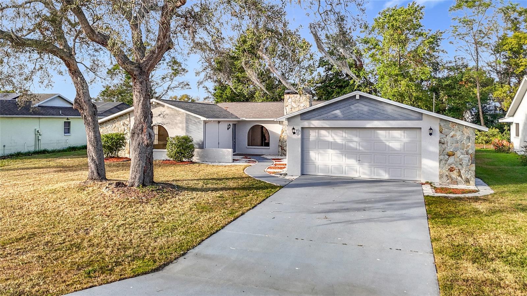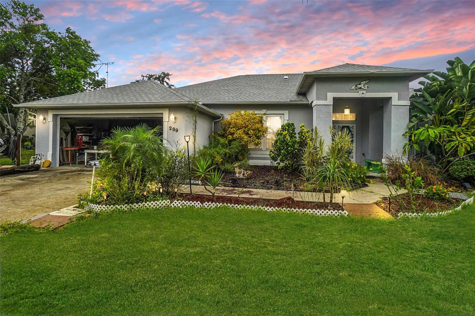- MLS#: W7870320 ( Residential )
- Street Address: 7347 Sugarbush Drive
- Viewed: 8
- Price: $352,000
- Price sqft: $131
- Waterfront: No
- Year Built: 1991
- Bldg sqft: 2684
- Bedrooms: 2
- Total Baths: 2
- Full Baths: 2
- Garage / Parking Spaces: 2
- Days On Market: 26
- Additional Information
- Geolocation: 28.4773 / -82.5997
- County: HERNANDO
- City: SPRING HILL
- Zipcode: 34606
- Subdivision: Timber Pines
- Provided by: SANDPEAK REALTY
- Contact: Joshua Dumas
- 727-232-2192

- DMCA Notice
Nearby Subdivisions
Berkeley Manor
Berkeley Manor Phase I
Forest Oaks
Forest Oaks Unit 1
Forest Oaks Unit 4
Not On List
Not On The List
Royal Highland
Spring Hill
Spring Hill Un 2
Spring Hill Unit 1
Spring Hill Unit 1 Repl 2
Spring Hill Unit 13
Spring Hill Unit 14
Spring Hill Unit 16
Spring Hill Unit 17
Spring Hill Unit 18
Spring Hill Unit 2
Spring Hill Unit 21
Spring Hill Unit 22
Spring Hill Unit 23
Spring Hill Unit 25
Spring Hill Unit 25 Repl 5
Spring Hill Unit 26
Spring Hill Unit 3
Spring Hill Unit 4
Spring Hill Unit 4 Repl 1
Spring Hill Unit 5
Spring Hill Unit 6
Spring Hill Unit 7
Spring Hill Unit 9
Timber Hills Plaza Ph 1
Timber Pines
Timber Pines Pn Gr Vl Tr 6 1a
Timber Pines Pn Gr Vl Tr 6 2a
Timber Pines Tr 11 Un 1
Timber Pines Tr 12 Un 2
Timber Pines Tr 13 Un 1a
Timber Pines Tr 13 Un 1b
Timber Pines Tr 13 Un 2a
Timber Pines Tr 16 Un 1
Timber Pines Tr 16 Un 2
Timber Pines Tr 19 Un 1
Timber Pines Tr 19 Un 2
Timber Pines Tr 2 Un 1
Timber Pines Tr 2 Un 2
Timber Pines Tr 21 Un 1
Timber Pines Tr 21 Un 2
Timber Pines Tr 21 Un 3
Timber Pines Tr 22 Un 1
Timber Pines Tr 22 Un 2
Timber Pines Tr 24
Timber Pines Tr 25
Timber Pines Tr 27
Timber Pines Tr 28
Timber Pines Tr 30
Timber Pines Tr 32
Timber Pines Tr 36
Timber Pines Tr 39
Timber Pines Tr 41 Ph 1
Timber Pines Tr 41 Ph 1 Rep
Timber Pines Tr 43
Timber Pines Tr 45
Timber Pines Tr 46 Ph 1
Timber Pines Tr 47 Un 2
Timber Pines Tr 47 Un 3
Timber Pines Tr 49
Timber Pines Tr 5 Un 1
Timber Pines Tr 53
Timber Pines Tr 54
Timber Pines Tr 55
Timber Pines Tr 58
Timber Pines Tr 60-61 U1 Repl2
Timber Pines Tr 61 Un 3 Ph1 Rp
Timber Pines Tr 8 Un 2a - 3
Weeki Wachee Acres Add Un 1
Weeki Wachee Acres Add Un 3
Weeki Wachee Acres Unit 1
Weeki Wachee Acres Unit 3
Weeki Wachee Hills Unit 1
Weeki Wachee Woodlands Un 1
PRICED AT ONLY: $352,000
Address: 7347 Sugarbush Drive, SPRING HILL, FL 34606
Would you like to sell your home before you purchase this one?
Description
Welcome to this beautifully maintained Victoria floor plan, offering 2 bedrooms, 2 bathrooms, and a 2 car garage. This charming home features a welcoming front porch and an open spacious layout with a Living Room, Dining, Room and Family Room which are enhanced with Spanish Lace ceilings and beautiful laminate flooring, creating a seamless flow throughout. The Plexiglass enclosed lanai that's under heat and air is perfect for year round enjoyment. The remodeled Kitchen has been thoughtfully opened to the Family Room and features white shaker refaced cabinets with pull outs, recessed can lighting, and pin lights over the breakfast bar, stone look plank tile flooring, Cathedral ceilings ni both the Kitchen and Family Room enhance the home's open and airy feel, while new slider windows ni the Family Room offer a lovely view of the backyard. The Guest bedroom features a large walk in closet, and both bedrooms have Berber carpeting, both baths have high rise toilets. The nicely landscaped private backyard includes a concrete slab patio and security lights. Additional highlights include a whole house air filter, In duct air purification system 2024, freshly cleaned air ducts and dryer vent, Roof 2011, A/C 2011, Keyless Entry front door, Double pane windows 2018, newer water heater, new garage door with hurricane braces 2016, also a new garage door opener and remote, and new gutters, Interior paint 2024, Exterior paint 2022,. Sinkhole remediation with documentation 2012, The 4 Seat EZ GO golf cart is available separately. Timber Pines is an award winning, 55+ Active Adult Community, Gated Community with 4 golf courses, 2 pools &hot tubs, Country Club, restaurant and lounge, Performing Arts Center, 2 Pro Shops, 12 new state of the art Pickle Bal Courts, Tennis, 2Dog Parks and a new Wellness Center &Fitness Center opened February 2023, over 100 clubs and activities to enjoy in this beautifully maintained community. The HOA Fee $314 includes 250 channels + Entertainment +Sports, 1HD box and 1HD box with DVR or Cloud Accessible DVR, and High Speed Internet. Aone time, $2,640 Buyer's Capital Contribution is due at closing.
Property Location and Similar Properties
Payment Calculator
- Principal & Interest -
- Property Tax $
- Home Insurance $
- HOA Fees $
- Monthly -
Features
Building and Construction
- Covered Spaces: 0.00
- Exterior Features: Awning(s), French Doors
- Flooring: Carpet, Tile, Vinyl
- Living Area: 1788.00
- Roof: Shingle
Garage and Parking
- Garage Spaces: 2.00
Eco-Communities
- Water Source: None
Utilities
- Carport Spaces: 0.00
- Cooling: Central Air
- Heating: Electric
- Pets Allowed: Yes
- Sewer: Public Sewer
- Utilities: Electricity Connected, Sewer Connected, Water Connected
Finance and Tax Information
- Home Owners Association Fee: 314.00
- Net Operating Income: 0.00
- Tax Year: 2023
Other Features
- Appliances: Disposal, Dryer, Microwave, Refrigerator, Washer
- Association Name: Timber Pines
- Country: US
- Interior Features: Ninguno
- Legal Description: TIMBER PINES TRACT 24 LOT 31
- Levels: One
- Area Major: 34606 - Spring Hill/Brooksville/Weeki Wachee
- Occupant Type: Owner
- Parcel Number: R22-223-17-6240-0000-0310
- Zoning Code: PUD
Similar Properties

- Anthoney Hamrick, REALTOR ®
- Tropic Shores Realty
- Mobile: 352.345.2102
- findmyflhome@gmail.com


