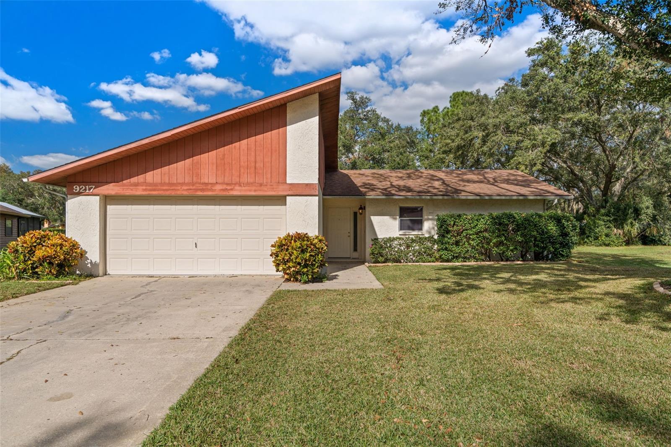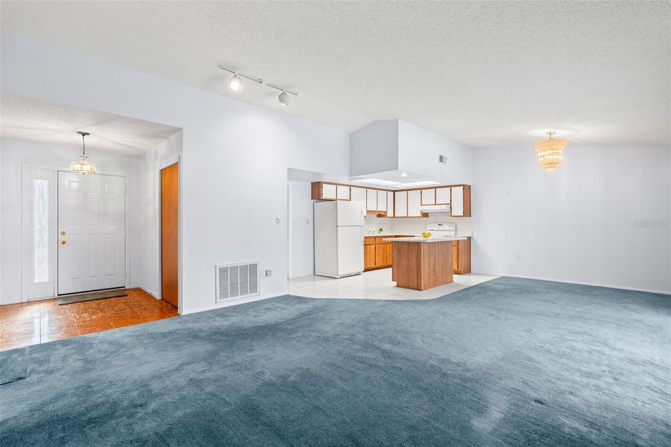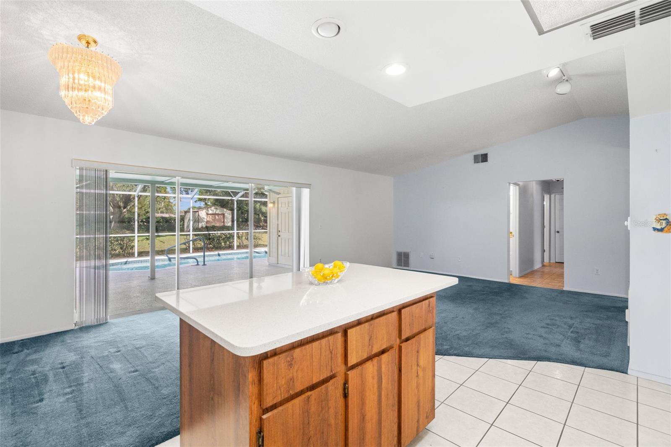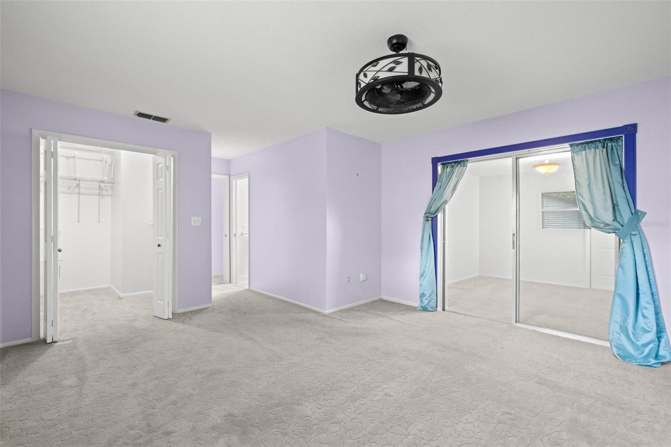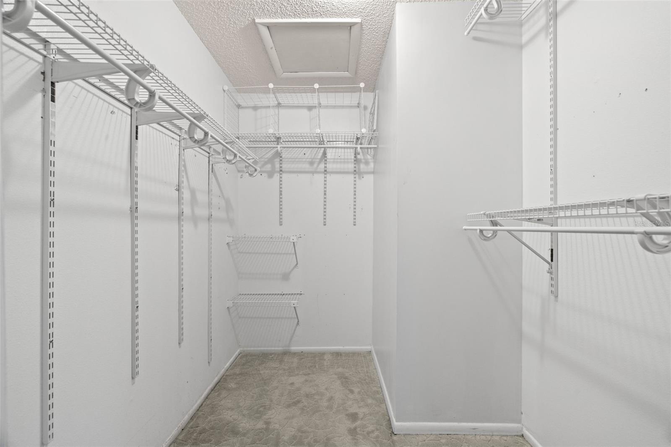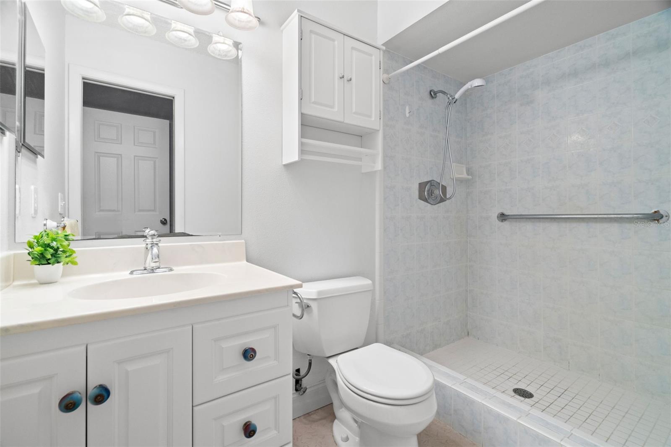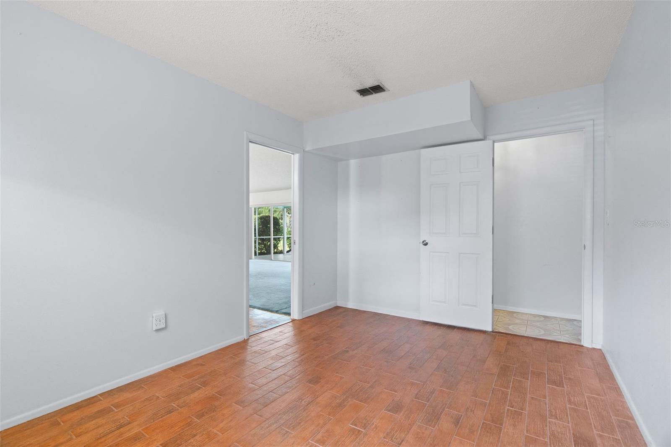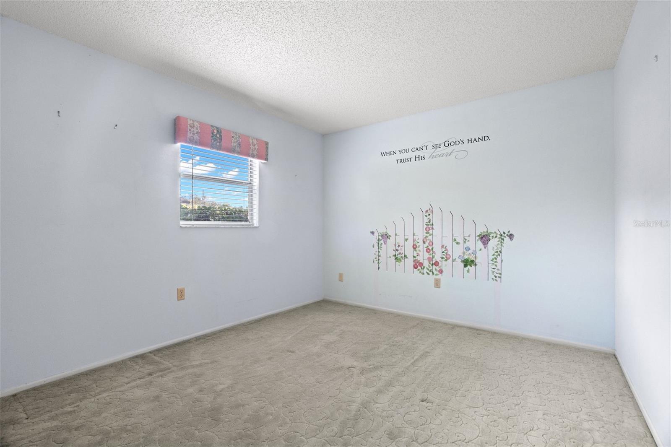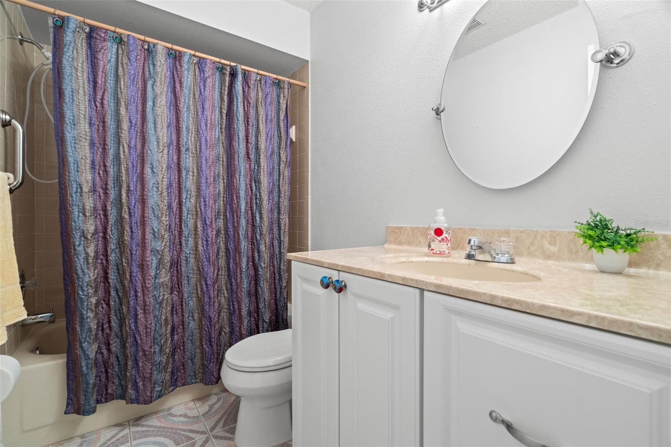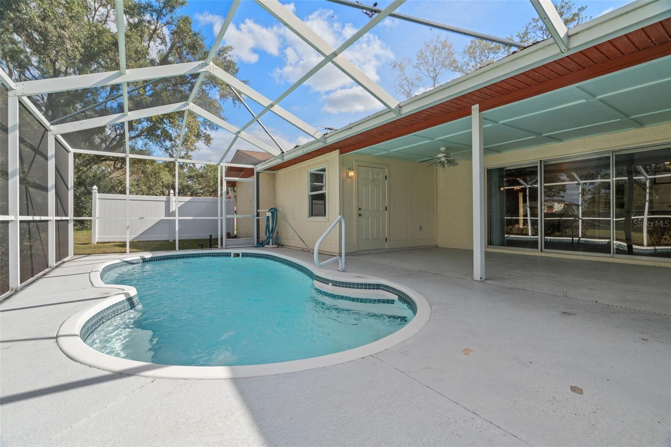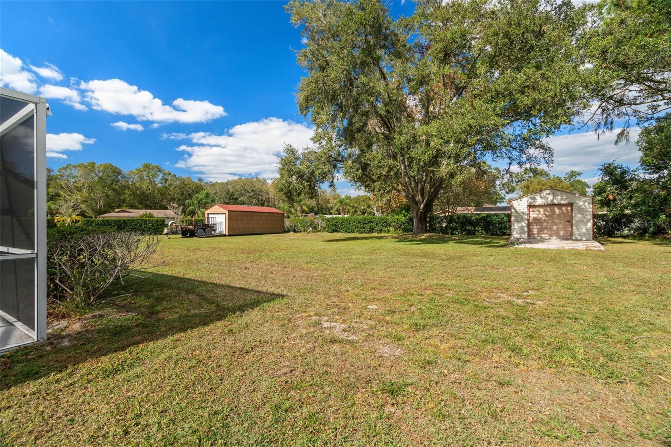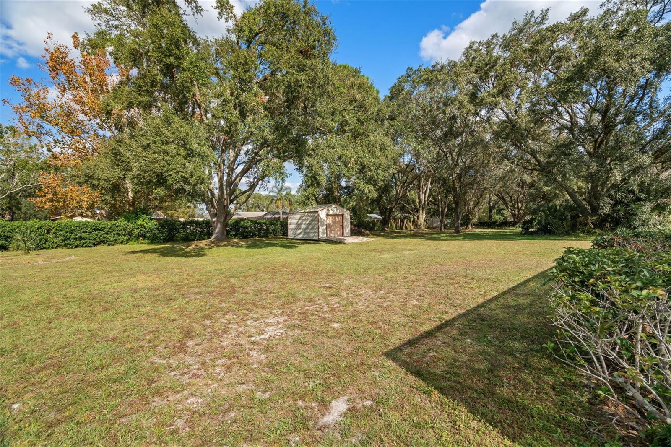- MLS#: W7870091 ( Residential )
- Street Address: 9217 Sacramento Drive
- Viewed: 4
- Price: $345,000
- Price sqft: $153
- Waterfront: No
- Year Built: 1980
- Bldg sqft: 2256
- Bedrooms: 3
- Total Baths: 2
- Full Baths: 2
- Garage / Parking Spaces: 2
- Days On Market: 31
- Additional Information
- Geolocation: 28.2229 / -82.6623
- County: PASCO
- City: NEW PORT RICHEY
- Zipcode: 34655
- Subdivision: River Side Village
- Provided by: BHHS FLORIDA PROPERTIES GROUP
- Contact: Heather Leonard
- 727-835-3110

- DMCA Notice
Nearby Subdivisions
07 Spgs Villas Condo
A Rep Of Fairway Spgs
Alico Estates
Anclote River Estates
Briar Patch Village 07 Spgs Ph
Briar Patch Village 7 Spgs Ph1
Bryant Square
Champions Club
Chelsea Place
Fairway Spgs
Fairway Springs
Golf View Villas Condo 01
Golf View Villas Condo 08
Heritage Lake
Hunters Ridge
Longleaf Nbrhd 3
Longleaf Neighborhood 02 Ph 02
Longleaf Neighborhood 03
Longleaf Neighborhood Three
Magnolia Estates
Mitchell 54 West Ph 2 Resident
Mitchell 54 West Ph 3
Not In Hernando
Not On List
Oak Ridge
River Crossing
River Pkwy Sub
River Side Village
Riverchase
Seven Spgs Homes
Seven Springs Homes 5a
Southern Oaks
Tampa Tarpon Spgs Land Co
The Plantation Phase 2
Three Westminster Condo
Timber Greens
Timber Greens Ph 01a
Timber Greens Ph 01b
Timber Greens Ph 01d
Timber Greens Ph 01e
Timber Greens Ph 02b
Timber Greens Ph 03a
Timber Greens Ph 03b
Timber Greens Ph 04a
Timber Greens Ph 04b
Timber Greens Ph 05
Timber Greens Phase 5
Trinity Preserve Ph 1
Trinity Preserve Ph 2a 2b
Trinity Woods
Venice Estates 1st Add
Venice Estates Sub
Villa Del Rio
Villagestrinity Lakes
Woodgate Ph 1
Woodlandslongleaf
Wyndtree Ph 03 Village 05 07
Wyndtree Ph 05 Village 08
PRICED AT ONLY: $345,000
Address: 9217 Sacramento Drive, NEW PORT RICHEY, FL 34655
Would you like to sell your home before you purchase this one?
Description
Welcome home to your 3 bedroom, 2 bathroom home offering 1485 sq. ft. of open, airy living space. Situated on a spacious nearly 1/2 acre lot, this property provides the perfect balance of indoor comfort and outdoor enjoyment.
A thoughtfully designed floor plan featuring a specious master suite with a large walk in closet and an attached bonus room, perfect for a home office, gym or additional living space. The bonus room leads directly to your private oasis, complete with a sparkling pool.
The bright and inviting open concept kitchen, dining and living area create the ideal space for entertaining and family gatherings. Step outside to enjoy the sunshine by the pool or relax under the stars. The backyard also features a handy shed for extra storage, gardening tools, or a workshop.
This home blends comfort, functionality and outdoor living in a desirable location. It's the perfect place to call home. Don't miss out on schedule a showing today!
Property Location and Similar Properties
Payment Calculator
- Principal & Interest -
- Property Tax $
- Home Insurance $
- HOA Fees $
- Monthly -
Features
Building and Construction
- Covered Spaces: 0.00
- Exterior Features: Sliding Doors
- Flooring: Carpet, Laminate, Tile
- Living Area: 1485.00
- Roof: Shingle
Garage and Parking
- Garage Spaces: 2.00
Eco-Communities
- Pool Features: In Ground
- Water Source: Public
Utilities
- Carport Spaces: 0.00
- Cooling: Central Air
- Heating: Electric
- Sewer: Septic Tank
- Utilities: Electricity Connected, Water Connected
Finance and Tax Information
- Home Owners Association Fee: 0.00
- Net Operating Income: 0.00
- Tax Year: 2023
Other Features
- Appliances: Range, Refrigerator
- Country: US
- Interior Features: Walk-In Closet(s)
- Legal Description: RIVER SIDE VILLAGE UNIT 1 MB 16 PGS 110-112 LOT 69 RB 1062 PG 1353 OR 9726 PG 2982
- Levels: One
- Area Major: 34655 - New Port Richey/Seven Springs/Trinity
- Occupant Type: Vacant
- Parcel Number: 16-26-13-001.0-000.00-069.0
- Zoning Code: R1

- Anthoney Hamrick, REALTOR ®
- Tropic Shores Realty
- Mobile: 352.345.2102
- findmyflhome@gmail.com


