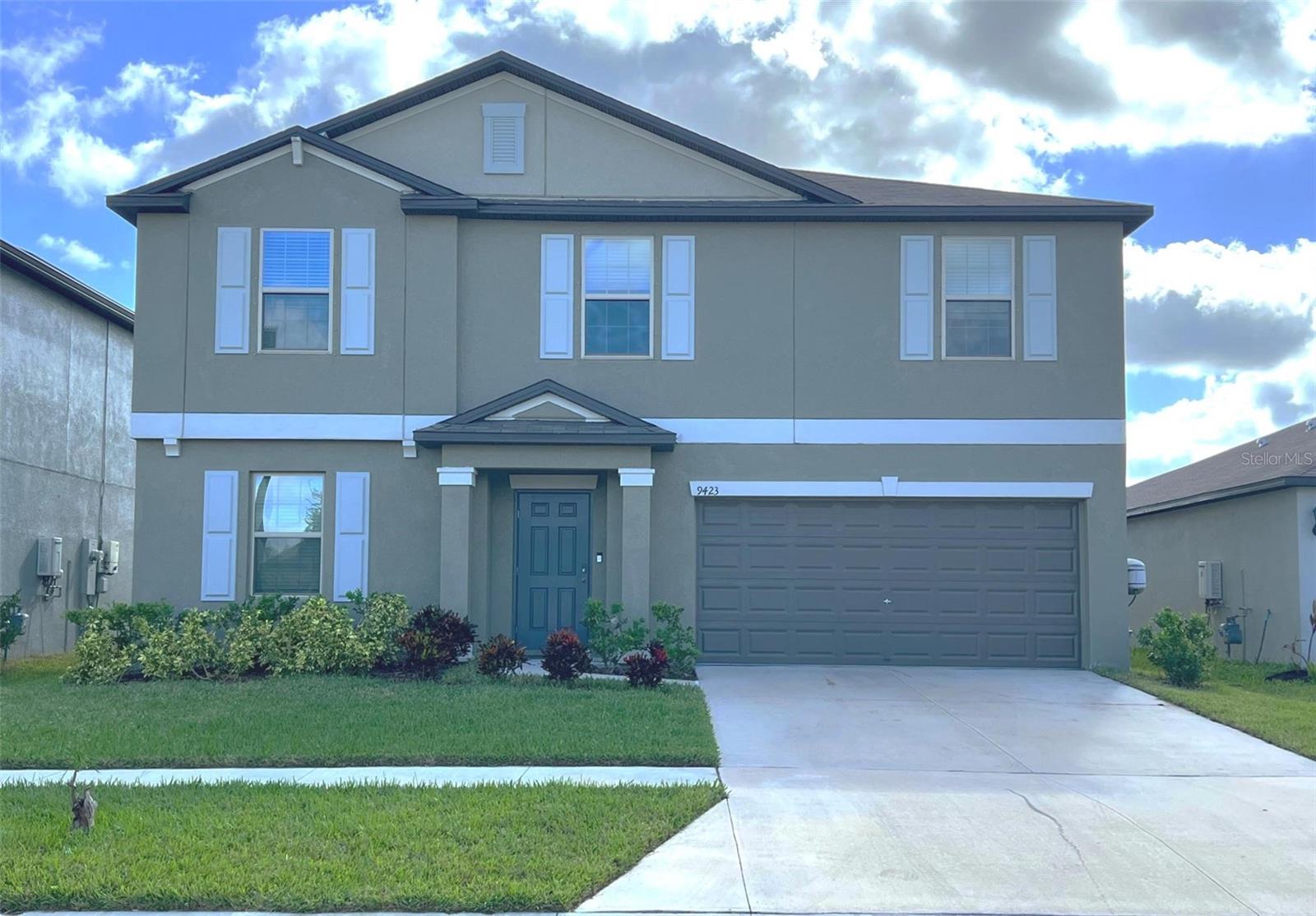- MLS#: W7869889 ( Residential )
- Street Address: 9423 Channing Hill Drive
- Viewed: 2
- Price: $470,000
- Price sqft: $138
- Waterfront: No
- Year Built: 2022
- Bldg sqft: 3414
- Bedrooms: 5
- Total Baths: 3
- Full Baths: 2
- 1/2 Baths: 1
- Garage / Parking Spaces: 2
- Days On Market: 38
- Additional Information
- Geolocation: 27.7675 / -82.3583
- County: HILLSBOROUGH
- City: SUN CITY CENTER
- Zipcode: 33573
- Subdivision: Belmont South Ph 2f
- Provided by: CHARLES RUTENBERG REALTY INC
- Contact: Mary Sanchez
- 727-538-9200

- DMCA Notice
Nearby Subdivisions
1yq Greenbriar Subdivision Ph
Belmont North Ph 2a
Belmont North Ph 2b
Belmont North Ph 2c
Belmont South Ph 2d
Belmont South Ph 2d Paseo Al
Belmont South Ph 2e
Belmont South Ph 2f
Belmont Subdivision
Caloosa Country Club Estates U
Caloosa Sub
Club Manor
Cypress Creek
Cypress Creek Ph 3
Cypress Creek Ph 5a
Cypress Creek Ph 5c1
Cypress Creek Ph 5c3
Cypress Crk Prcl J Ph 3 4
Cypress Mill Ph 1a
Cypress Mill Ph 1b
Cypress Mill Ph 1c1
Cypress Mill Ph 1c2
Cypress Mill Ph 2
Cypress Mill Ph 3
Cypress Mill Phase 1b
Cypress Mill Phase 3
Cypressview Ph I
Del Webb's Sun City Florida Un
Del Webbs Sun City Florida
Del Webbs Sun City Florida Un
Fairway Pointe
Gantree Sub
Gloucester A Condo
Greenbriar Sub
Greenbriar Sub Ph 1
Greenbriar Sub Ph 2
La Paloma Village
Oxford I A Condo
Sun City Center
Sun City Center Nottingham Vil
Sun City Center Un 270
Sun Lakes Sub
Sun Lakes Subdivision
The Preserve At La Paloma
Unplatted
Westwood Greens A Condo
PRICED AT ONLY: $470,000
Address: 9423 Channing Hill Drive, SUN CITY CENTER, FL 33573
Would you like to sell your home before you purchase this one?
Description
A beautiful Belmont executive home with five bedrooms, two and a half bathrooms, a flex room and a loft. Upon entering the home, enjoy the open floor pan with flex room for an office, playroom or formal living room. The large open kitchen with walk in pantry and breakfast island opens to the dining room and large great room with a half bath for guests. Great for entertaining! The owners suite located on the main floor is a generously sized spa like retreat, complete with a walk in shower, dual vanities, and an extra large walk in closet. Thers a large laundry room on the main floor with the washer and dryer included. Upstairs youll find a large loft area that is perfect for gaming, crafts, a playroom or a second office. You will also find a large bathroom with dual sinks, tub and shower and four additional bedrooms. Enjoy your large backyard with extensive paver patio area. THIS IS AN ENERGY EFFICIENT HOME WITH SOLAR PANELS. Belmont has all the resort style amenities including a pool, clubhouse, tennis and basketball courts, playground, dog park, fitness center, and miles of trails. Belmont subdivision is conveniently located with direct access to US 301, US 41 and I75. Shopping and dining just minutes away to enjoy Florida living at its best!
Property Location and Similar Properties
Payment Calculator
- Principal & Interest -
- Property Tax $
- Home Insurance $
- HOA Fees $
- Monthly -
Features
Building and Construction
- Covered Spaces: 0.00
- Exterior Features: Hurricane Shutters, Irrigation System, Sliding Doors
- Flooring: Carpet, Ceramic Tile
- Living Area: 2949.00
- Roof: Shingle
Garage and Parking
- Garage Spaces: 2.00
Eco-Communities
- Water Source: Public
Utilities
- Carport Spaces: 0.00
- Cooling: Central Air
- Heating: Central
- Pets Allowed: Yes
- Sewer: Public Sewer
- Utilities: Cable Connected, Electricity Connected, Natural Gas Connected, Sewer Connected, Solar
Amenities
- Association Amenities: Clubhouse, Park, Playground, Pool, Recreation Facilities
Finance and Tax Information
- Home Owners Association Fee Includes: Pool, Escrow Reserves Fund
- Home Owners Association Fee: 165.00
- Net Operating Income: 0.00
- Tax Year: 2024
Other Features
- Appliances: Dishwasher, Dryer, Gas Water Heater, Microwave, Refrigerator, Washer, Water Softener
- Association Name: Excelsior Community Management-Chuck Connell
- Association Phone: 813-349-6552
- Country: US
- Interior Features: Ceiling Fans(s), Eat-in Kitchen, High Ceilings, Kitchen/Family Room Combo, Open Floorplan, Walk-In Closet(s), Window Treatments
- Legal Description: BELMONT SOUTH PHASE 2F LOT 30 BLOCK 24
- Levels: Two
- Area Major: 33573 - Sun City Center / Ruskin
- Occupant Type: Owner
- Parcel Number: U-24-31-19-C5D-000024-00030.0
- Possession: Close of Escrow
- Zoning Code: PD

- Anthoney Hamrick, REALTOR ®
- Tropic Shores Realty
- Mobile: 352.345.2102
- findmyflhome@gmail.com


















