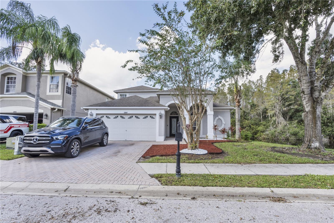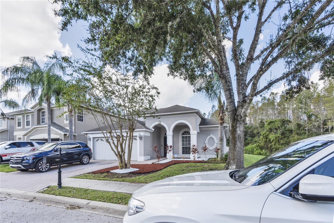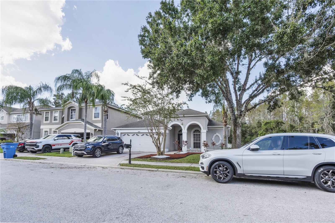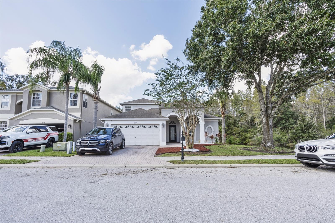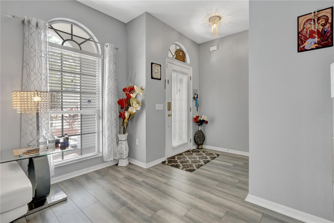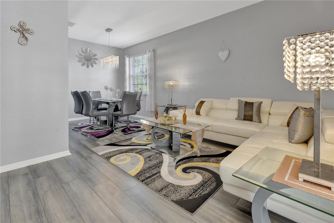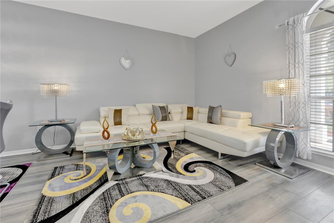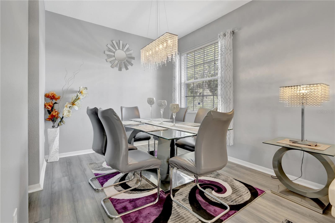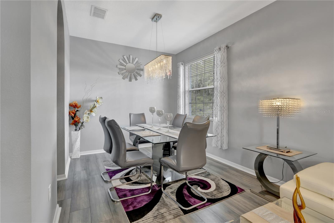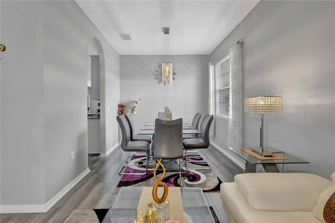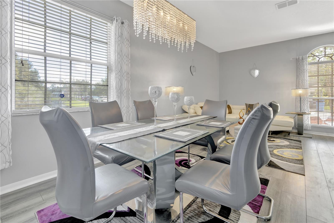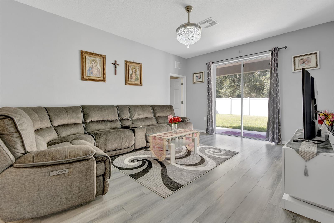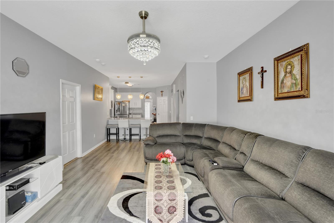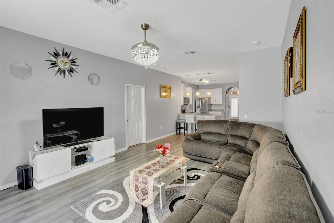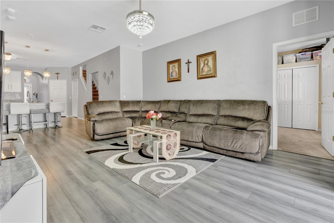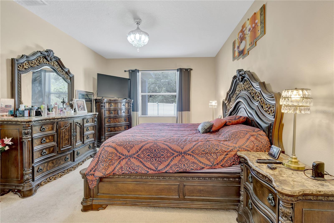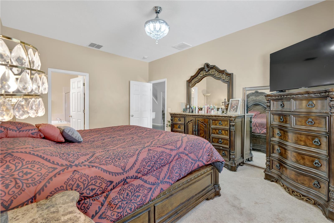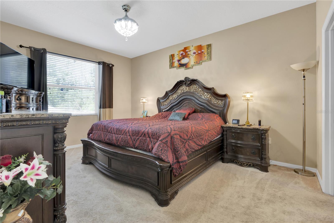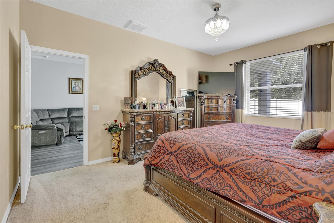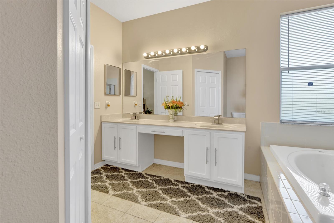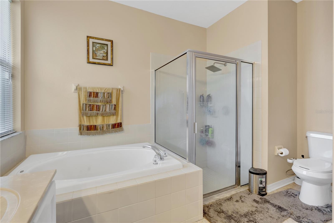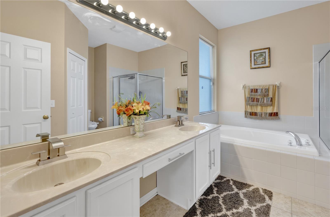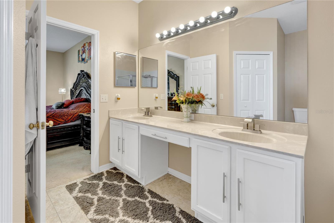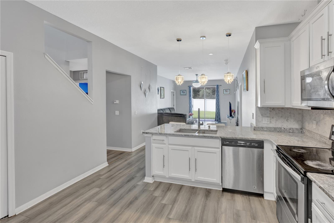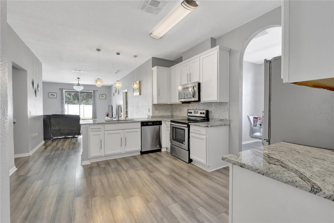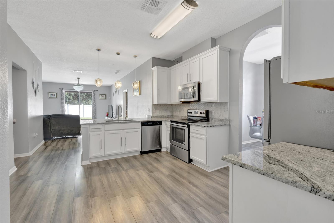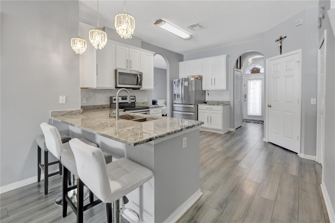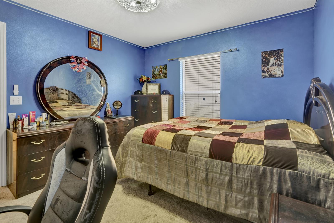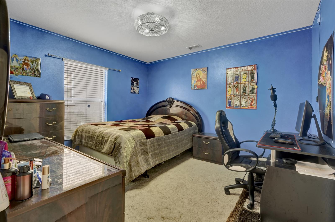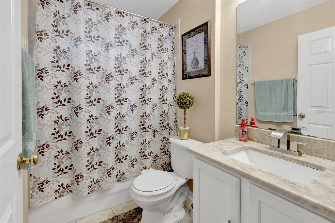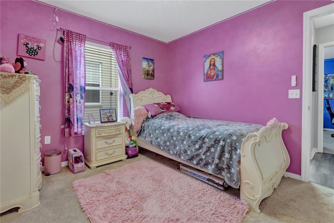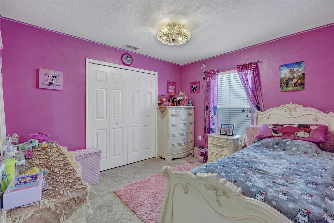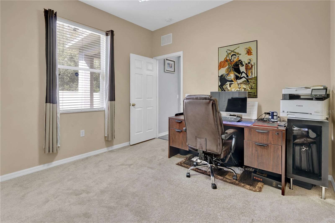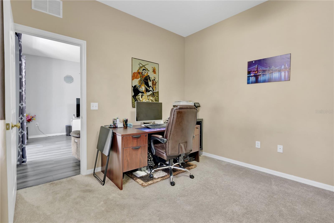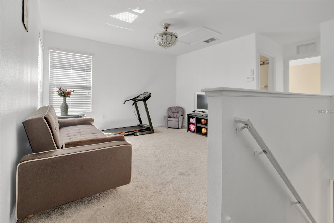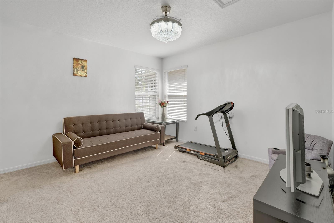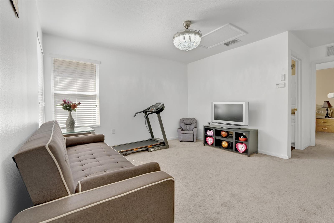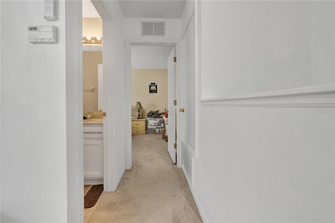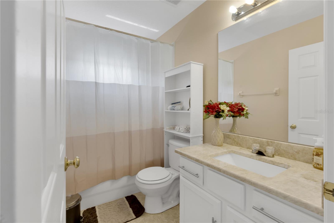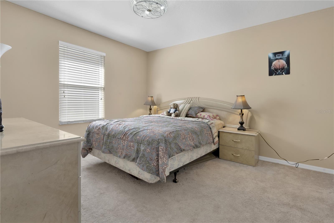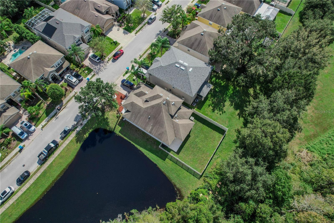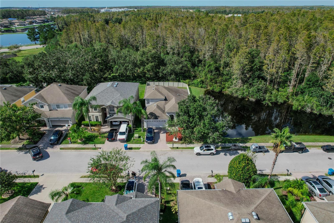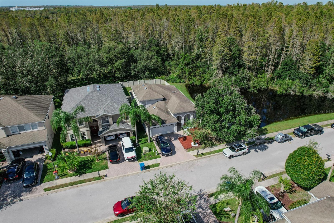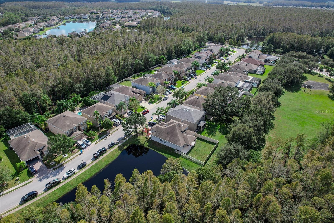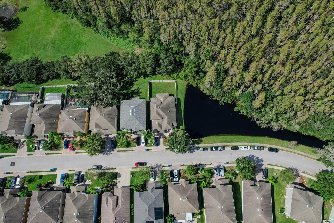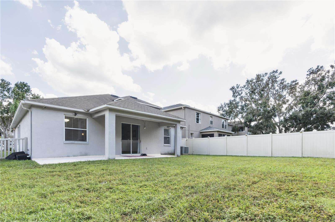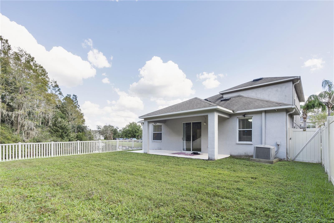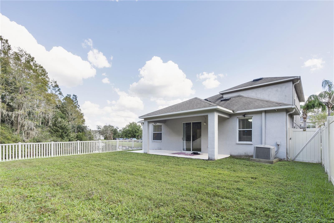- MLS#: W7869109 ( Residential )
- Street Address: 12847 Solola Way
- Viewed: 2
- Price: $549,900
- Price sqft: $187
- Waterfront: Yes
- Wateraccess: Yes
- Waterfront Type: Pond
- Year Built: 2006
- Bldg sqft: 2938
- Bedrooms: 5
- Total Baths: 3
- Full Baths: 3
- Garage / Parking Spaces: 2
- Days On Market: 66
- Additional Information
- Geolocation: 28.1812 / -82.6026
- County: PASCO
- City: TRINITY
- Zipcode: 34655
- Subdivision: Trinity East Rep
- Elementary School: Odessa Elementary
- Middle School: Seven Springs Middle PO
- High School: J.W. Mitchell High PO
- Provided by: TRINITY REALTY
- Contact: Ramzy Saleh
- 347-543-4080

- DMCA Notice
Nearby Subdivisions
Champions Club
Cielo At Champions Club
Floresta At Champions Club
Fox Wood Ph 01
Fox Wood Ph 05
Fox Wood Ph 5
Heritage Spgs Village 04
Heritage Spgs Village 06
Heritage Spgs Village 07
Heritage Spgs Village 08
Heritage Spgs Village 12
Heritage Spgs Village 14
Heritage Spgs Village 19
Heritage Spgs Village 23
Heritage Spgs Village 24 Vill
Heritage Springs
Heritage Springs Village
Heritage Springs Village 01
Heritage Springs Village 13
Heritage Springs Village 22
Marabella At Champions Club
Mirasol At Champions Club
Thousand Oaks East Ph 02 03
Thousand Oaks East Ph 04
Thousand Oaks Ph 02 03 04 05
Thousand Oaks Ph 25
Thousand Oaks Ph 69
Trinity East Rep
Trinity Oaks
Trinity Oaks Increment M North
Trinity Preserve Ph 1
Trinity Preserve Phase 1
Trinity West
Villages At Fox Hollow Ph 04
Villages At Fox Hollow West
Villagesfox Hollow West
Woodlandslongleaf
Wyndtree Ph 05 Village 08
PRICED AT ONLY: $549,900
Address: 12847 Solola Way, TRINITY, FL 34655
Would you like to sell your home before you purchase this one?
Description
The advantages of a promotion paid for by the seller. The seller will credit the buyer $15,000 for a new roof with the full asking price.
Welcome to this gorgeous single family home that has been fully renovated. This two story home in the exclusive gated community of Trinity East
It is a gorgeous home with 4 bedrooms, 3 full bathrooms Puls an Office room, 2 car garages, and a paver driveway. Offers 2270 square feet of elegant living space. Has Low HOA, No CDD and No flood insurance required.
As soon as you walk you will notice the separate living and dining room combo,
Beautiful kitchen with granite counters plenty of counter space, and cabinet space. And open floor plan kitchen and family room combo provide a great space for entire family.
The En suite primary bedroom in the first floor, which has a spacious walk in closet and an ensuite bathroom
The location is significant! With easy access to shopping, restaurants, Trinity Hospital, and highly rated schools.
Property Location and Similar Properties
Payment Calculator
- Principal & Interest -
- Property Tax $
- Home Insurance $
- HOA Fees $
- Monthly -
Features
Building and Construction
- Covered Spaces: 0.00
- Exterior Features: Sidewalk, Sliding Doors, Sprinkler Metered
- Flooring: Carpet, Ceramic Tile, Laminate
- Living Area: 2270.00
- Roof: Shingle
School Information
- High School: J.W. Mitchell High-PO
- Middle School: Seven Springs Middle-PO
- School Elementary: Odessa Elementary
Garage and Parking
- Garage Spaces: 2.00
Eco-Communities
- Water Source: Public
Utilities
- Carport Spaces: 0.00
- Cooling: Central Air
- Heating: Central, Electric
- Pets Allowed: Yes
- Sewer: Public Sewer
- Utilities: Cable Available, Electricity Available, Electricity Connected, Phone Available, Public, Sewer Available, Sprinkler Meter, Street Lights, Underground Utilities
Amenities
- Association Amenities: Gated, Playground
Finance and Tax Information
- Home Owners Association Fee Includes: Security
- Home Owners Association Fee: 123.00
- Net Operating Income: 0.00
- Tax Year: 2023
Other Features
- Appliances: Dishwasher, Disposal, Microwave, Range, Range Hood, Refrigerator
- Association Name: Melrose Property Management
- Country: US
- Interior Features: Eat-in Kitchen, High Ceilings, Kitchen/Family Room Combo, Living Room/Dining Room Combo, Open Floorplan, Primary Bedroom Main Floor, Split Bedroom, Stone Counters, Walk-In Closet(s)
- Legal Description: TRINITY EAST REPLAT PB 56 PG 002 LOT 11
- Levels: Two
- Area Major: 34655 - New Port Richey/Seven Springs/Trinity
- Occupant Type: Owner
- Parcel Number: 17-26-33-008.0-000.00-011.0
- Zoning Code: MPUD

- Anthoney Hamrick, REALTOR ®
- Tropic Shores Realty
- Mobile: 352.345.2102
- findmyflhome@gmail.com


