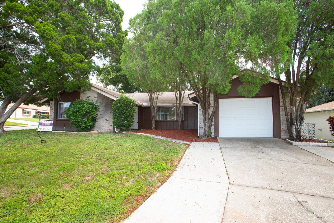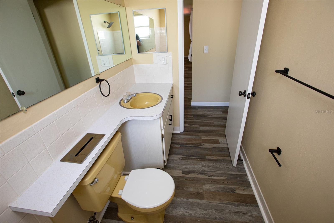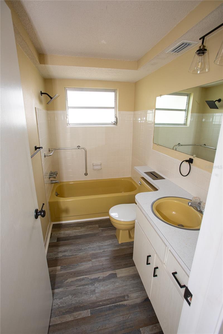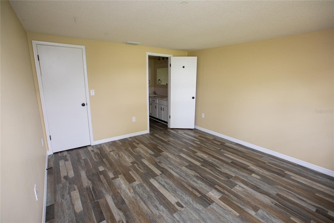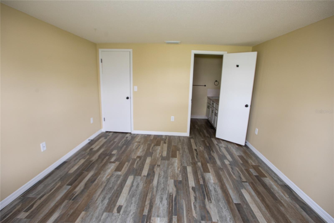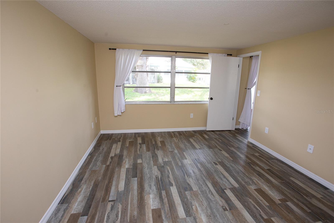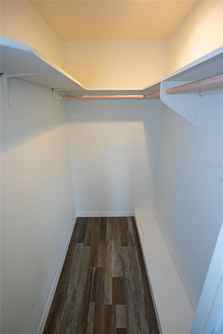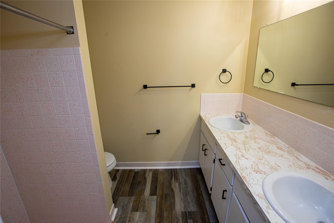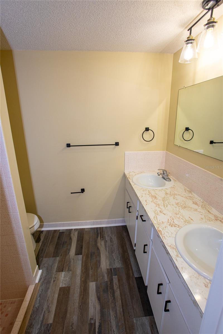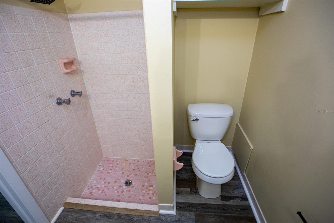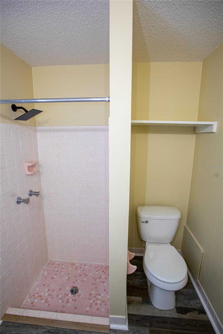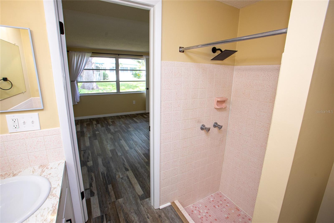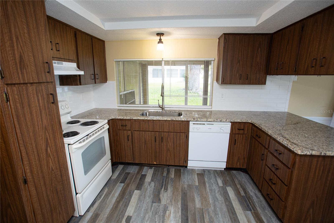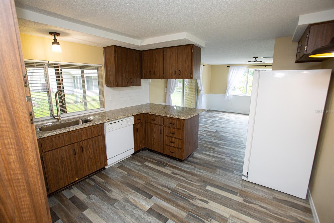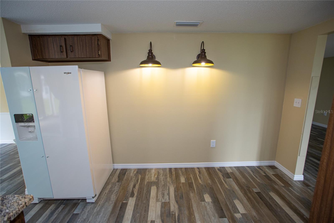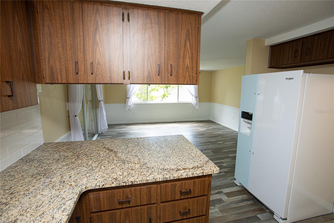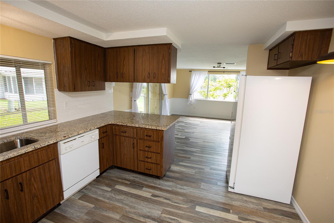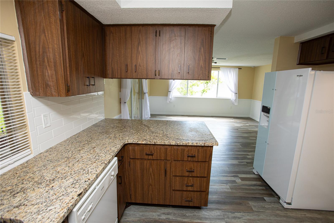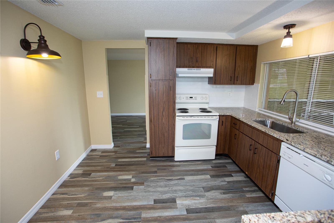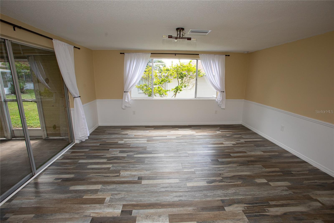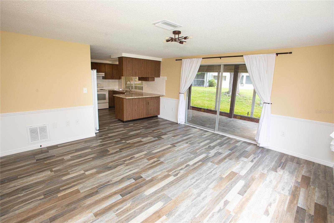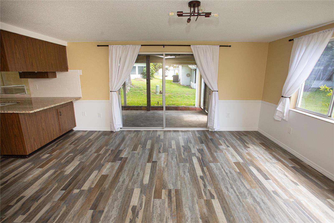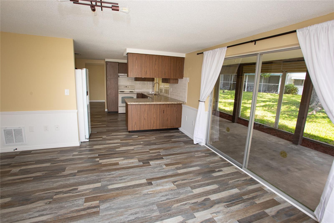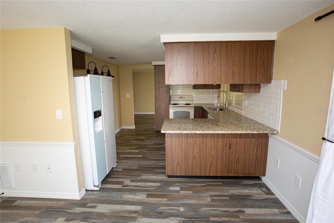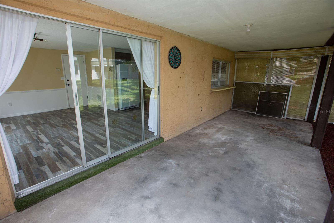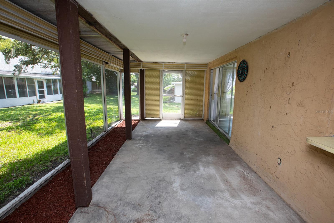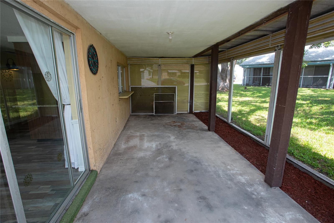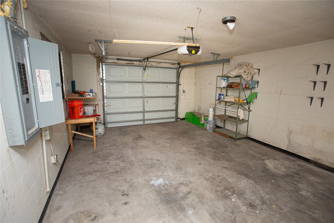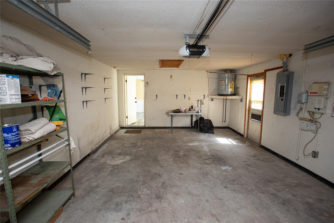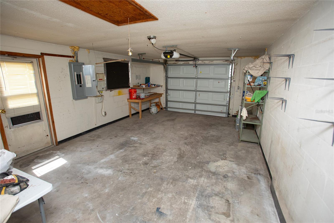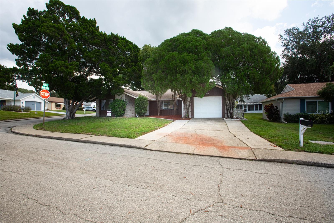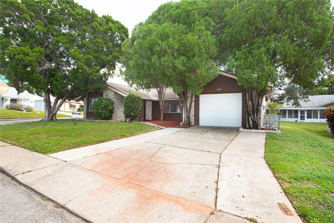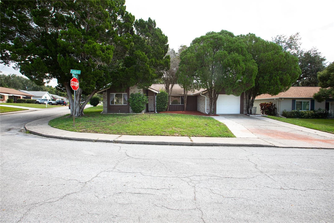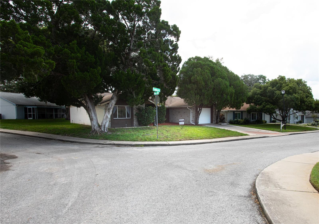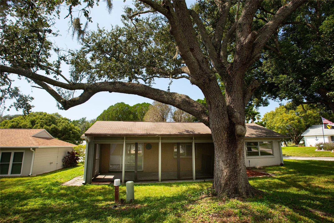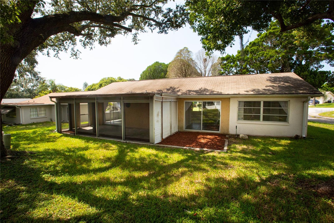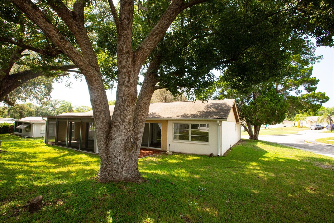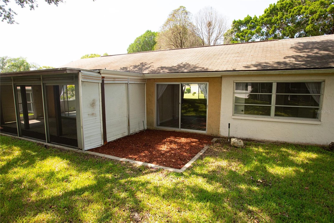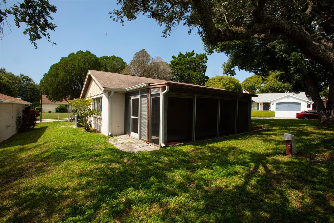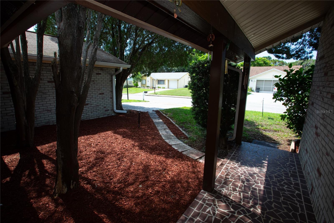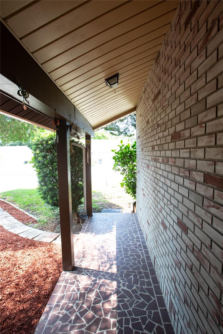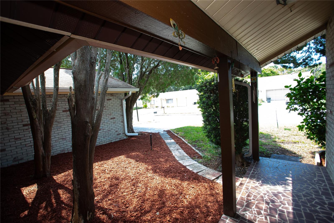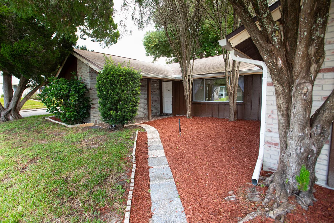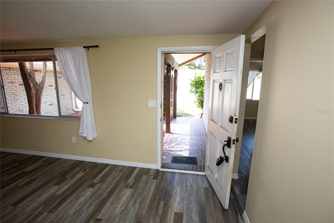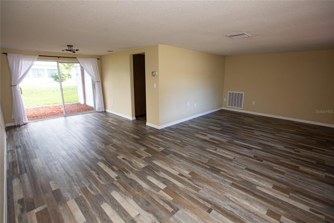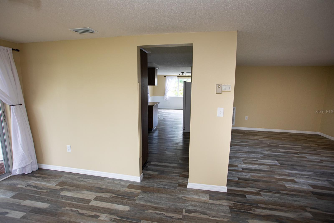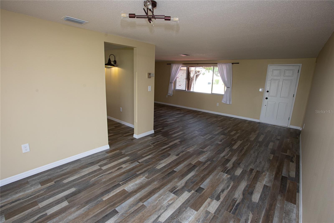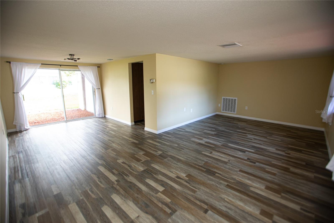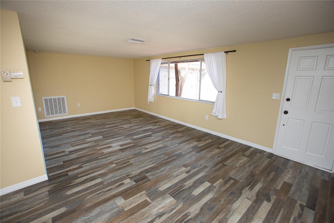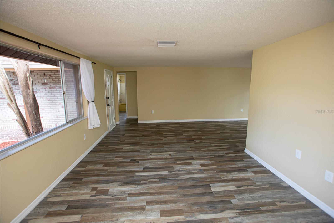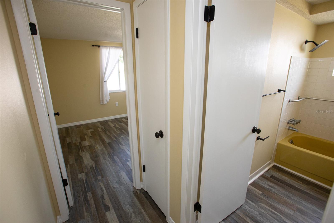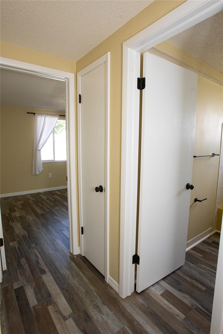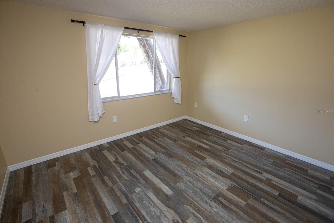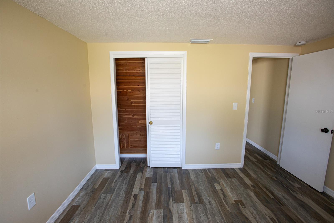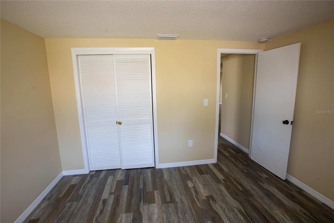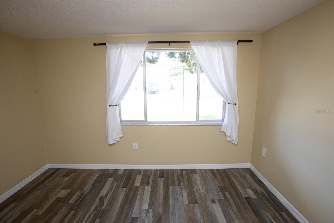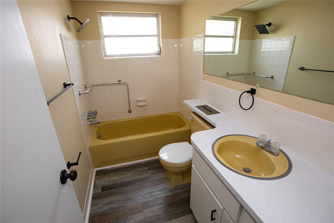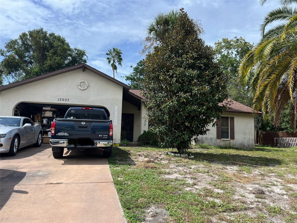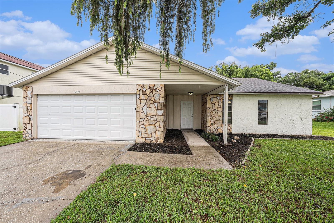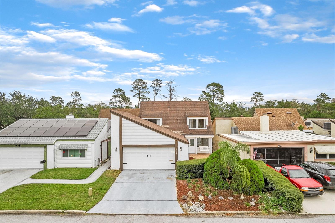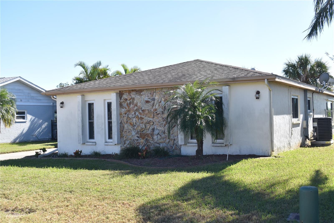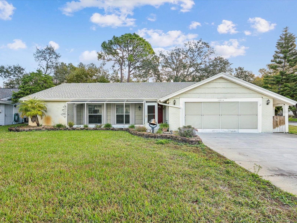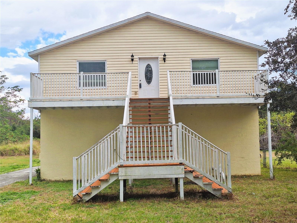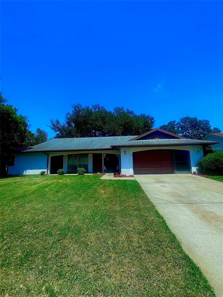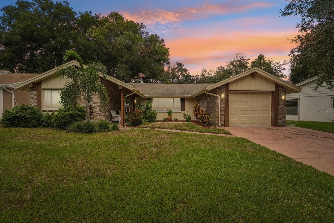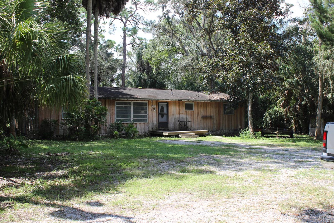- MLS#: W7868659 ( Residential )
- Street Address: 12412 Paddock Lane
- Viewed: 7
- Price: $215,000
- Price sqft: $102
- Waterfront: No
- Year Built: 1975
- Bldg sqft: 2110
- Bedrooms: 2
- Total Baths: 2
- Full Baths: 2
- Garage / Parking Spaces: 1
- Days On Market: 101
- Additional Information
- Geolocation: 28.3382 / -82.6748
- County: PASCO
- City: HUDSON
- Zipcode: 34667
- Subdivision: Beacon Woods Village
- Elementary School: Gulf Highland Elementary
- Middle School: Hudson Middle PO
- High School: Fivay High PO
- Provided by: BHHS FLORIDA PROPERTIES GROUP
- Contact: Kimberly Bramer, PA
- 352-688-2227

- DMCA Notice
Nearby Subdivisions
Aripeka
Arlington Woods Ph 01a
Arlington Woods Ph 01b
Autumn Oaks
Barrington Woods
Barrington Woods Ph 02
Beacon Woods East Clayton Vill
Beacon Woods East Sandpiper
Beacon Woods East Villages
Beacon Woods Fairview Village
Beacon Woods Golf Club Village
Beacon Woods Greenwood Village
Beacon Woods Pinewood Village
Beacon Woods Smokehouse
Beacon Woods Village
Beacon Woods Village 11b Add 2
Beacon Woods Village 6
Beacon Woods Village Golf Club
Bella Terra
Berkley Village
Berkley Woods
Bolton Heights West
Briar Oaks Village 01
Briar Oaks Village 1
Briar Oaks Village 2
Briarwoods
Cape Cay
Clayton Village Ph 01
Country Club Est Unit 1
Country Club Estates
Driftwood Isles
Fairway Oaks
Garden Terrace Acres
Golf Mediterranean Villas
Goodings Add
Gulf Coast Acres
Gulf Coast Acres Add
Gulf Coast Acres Sub
Gulf Shores
Gulf Shores 1st Add
Gulf Side Acres
Gulf Side Estates
Heritage Pines Village
Heritage Pines Village 02 Rep
Heritage Pines Village 04
Heritage Pines Village 05
Heritage Pines Village 06
Heritage Pines Village 10
Heritage Pines Village 12
Heritage Pines Village 13
Heritage Pines Village 14
Heritage Pines Village 19
Heritage Pines Village 20
Heritage Pines Village 21 25
Heritage Pines Village 29
Heritage Pines Village 30
Heritage Pines Village 31
Highland Estates
Highland Hills
Highland Ridge
Highlands Ph 01
Highlands Ph 2
Hudson
Hudson Beach Estates
Hudson Grove Estates
Indian Oaks Hills
Iuka
Lakeside Woodlands
Leisure Beach
Long Lake Ests
Millwood Village
Not Applicable
Not In Hernando
Not On List
Pleasure Isles
Pleasure Isles 1st Add
Pleasure Isles 3rd Add
Preserve At Sea Pines
Rainbow Oaks
Ranchette Estates
Ravenswood Village
Riviera Estates Rep
Sea Pines
Sea Pines Sub
Sea Ranch On Gulf
Sea Ranch On The Gulf
Summer Chase
Sunset Island
The Estates
The Preserve At Sea Pines
Vista Del Mar
Viva Villas
Viva Villas 1st Add
Waterway Shores
Windsor Mill
Woodbine Village In Beacon Woo
Woodward Village
PRICED AT ONLY: $215,000
Address: 12412 Paddock Lane, HUDSON, FL 34667
Would you like to sell your home before you purchase this one?
Description
Check out this adorable 2 bedroom 2 bath home, with a one car garage. The home has been freshly painted throughout with luxury vinyl plank flooring. The home features a living room/ dining room combo. The primary bedroom is spacious with a large walk in closet. The primary bathroom has a walk in shower and double vanity. The 2nd bedroom is a good size with a built in closet. The 2nd bath has a tub/shower combo. The kitchen has lots of cabinet space with brand new granite countertops and a backsplash. The refrigerator is brand new. There is a pass through with a breakfast bar to large family room with beautiful windows, flooding the room with natural light. There are sliding glass doors to the screened lanai where you can enjoy the amazing Florida winters. This home is move in ready! Enjoy some sweat equity when you finally decide to finish the bathrooms.
Beacon Woods is a lovely community located in Western Pasco Country near the Gulf of Mexico. Enjoy the community's large swimming pool and sun deck. There are also outdoor courts for tennis, basketball, shuffleboard and handball, as well as a picnic area and children's playground. All for a very low annual fee. This home will not last! Call and schedule your showing today!
Property Location and Similar Properties






Payment Calculator
- Principal & Interest $892
- Property Tax $
- Home Insurance $
- HOA Fees $
- Monthly $1,197
Features
Building and Construction
- Covered Spaces: 0.00
- Exterior Features: Rain Gutters, Sidewalk, Sliding Doors
- Flooring: Luxury Vinyl
- Living Area: 1366.00
- Roof: Shingle
School Information
- High School: Fivay High-PO
- Middle School: Hudson Middle-PO
- School Elementary: Gulf Highland Elementary
Garage and Parking
- Garage Spaces: 1.00
- Open Parking Spaces: 0.00
- Parking Features: Garage Door Opener
Eco-Communities
- Water Source: None
Utilities
- Carport Spaces: 0.00
- Cooling: Central Air
- Heating: Central
- Pets Allowed: Cats OK, Dogs OK
- Sewer: Public Sewer
- Utilities: Electricity Connected, Sewer Connected, Water Connected
Finance and Tax Information
- Home Owners Association Fee: 340.00
- Insurance Expense: 0.00
- Net Operating Income: 0.00
- Other Expense: 0.00
- Tax Year: 2023
Other Features
- Appliances: Dishwasher, Range, Refrigerator
- Association Name: Melissa Venth
- Association Phone: 727-863-1267
- Country: US
- Interior Features: Eat-in Kitchen, Living Room/Dining Room Combo, Stone Counters, Walk-In Closet(s), Window Treatments
- Legal Description: BEACON WOODS VILLAGE NO 7 PG 12 PG 31 LOT 1489 OR 1893 PG 1773
- Levels: One
- Area Major: 34667 - Hudson/Bayonet Point/Port Richey
- Occupant Type: Vacant
- Parcel Number: 16-25-02-052.0-000.01-489.0
- Zoning Code: PUD
Similar Properties
Contact Info

- Anthoney Hamrick, REALTOR ®
- Tropic Shores Realty
- Mobile: 352.345.2102
- findmyflhome@gmail.com


