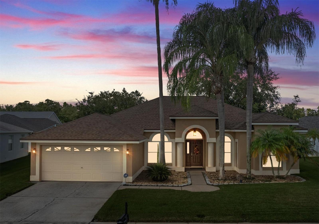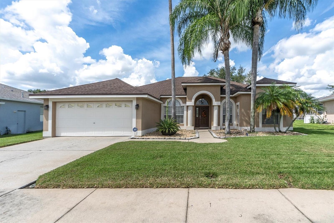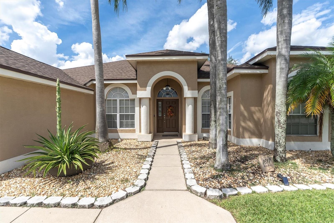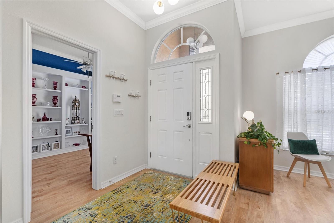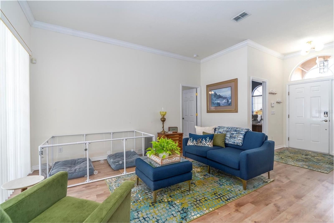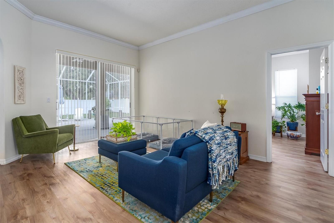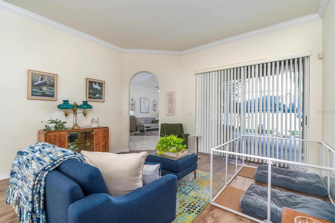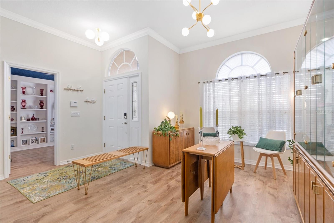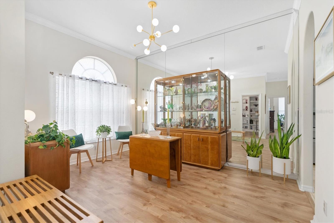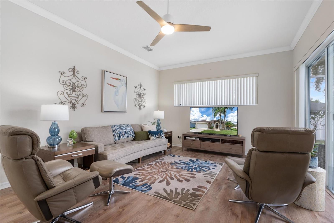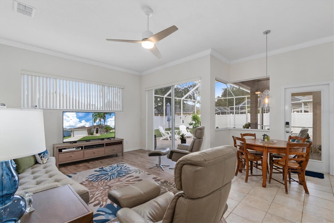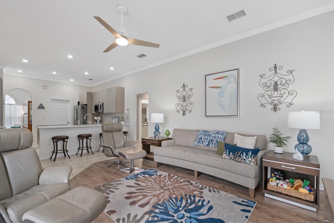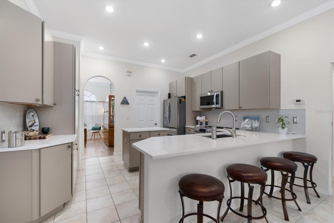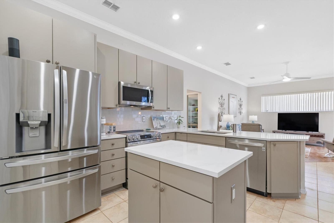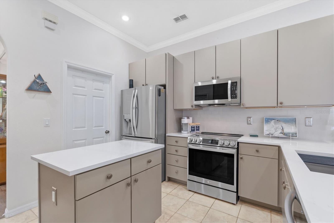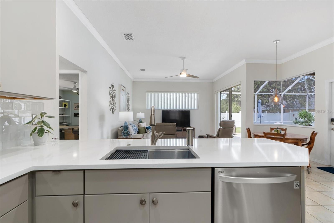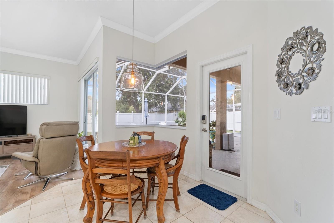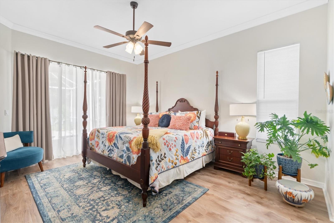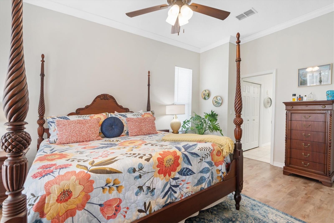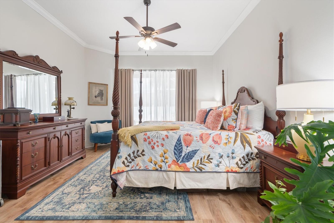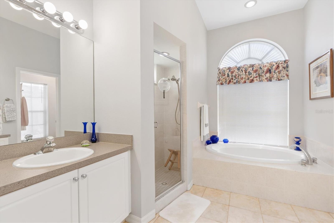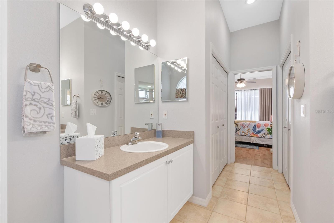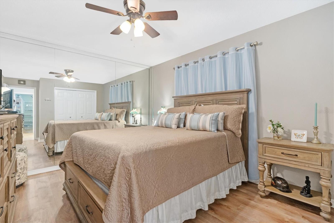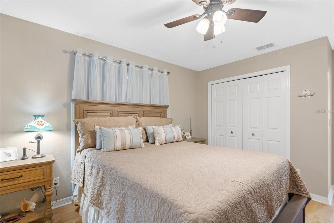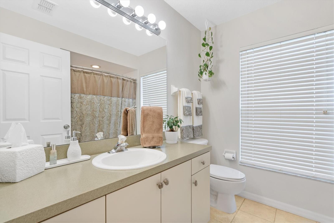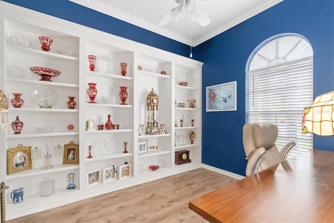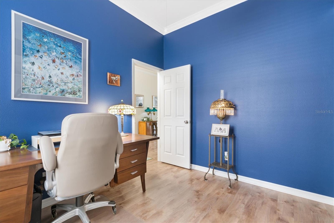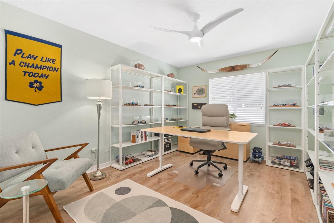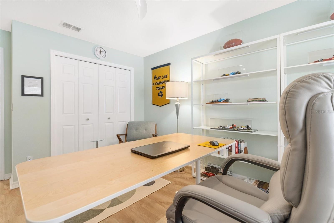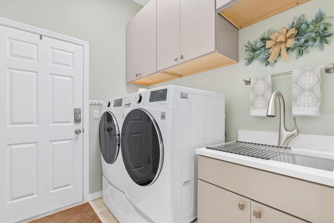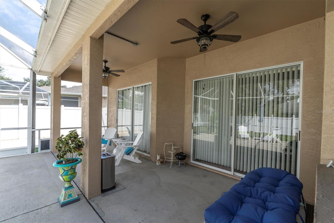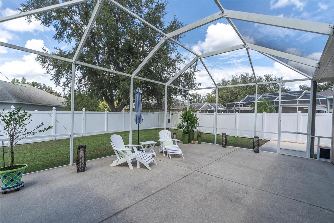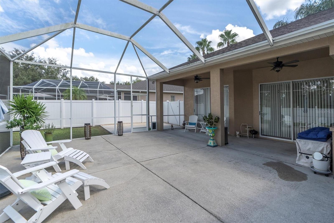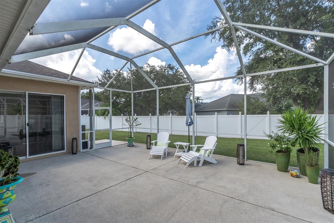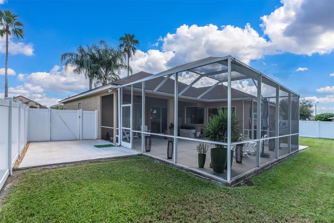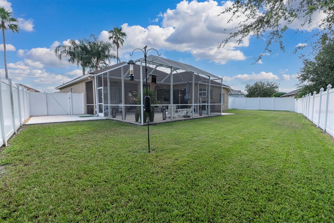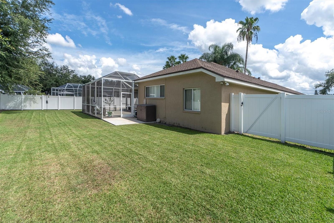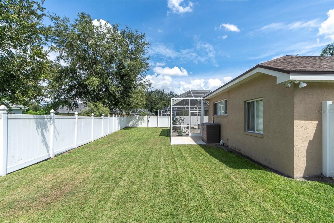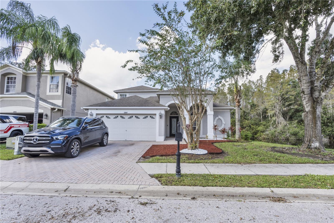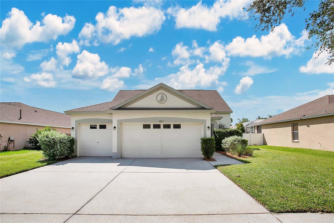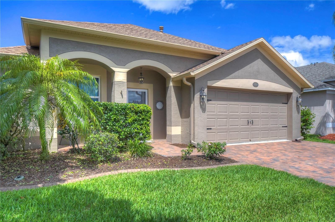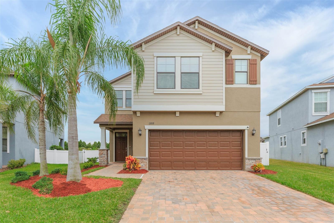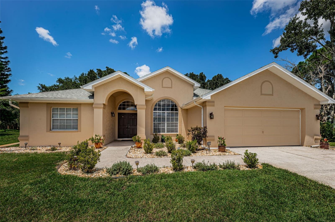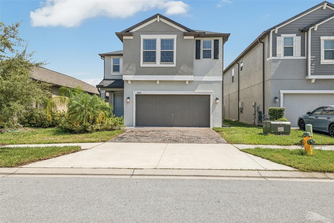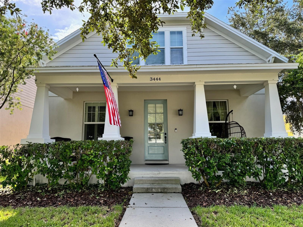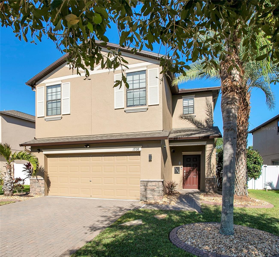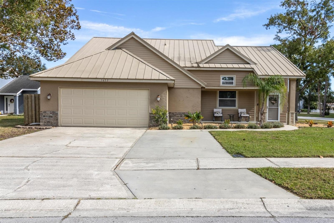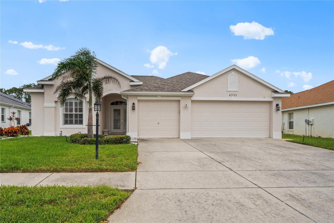- MLS#: W7868381 ( Residential )
- Street Address: 1617 Kish Boulevard
- Viewed: 30
- Price: $489,900
- Price sqft: $179
- Waterfront: No
- Year Built: 2000
- Bldg sqft: 2732
- Bedrooms: 3
- Total Baths: 2
- Full Baths: 2
- Garage / Parking Spaces: 2
- Days On Market: 110
- Additional Information
- Geolocation: 28.1826 / -82.6676
- County: PASCO
- City: TRINITY
- Zipcode: 34655
- Subdivision: Thousand Oaks Ph 02 03 04 05
- Elementary School: Trinity Oaks Elementary
- Middle School: Seven Springs Middle PO
- High School: J.W. Mitchell High PO
- Provided by: BHHS FLORIDA PROPERTIES GROUP
- Contact: Cecilia Cantwell
- 727-847-4444

- DMCA Notice
Nearby Subdivisions
Champions Club
Cielo At Champions Club
Floresta At Champions Club
Fox Wood Ph 01
Fox Wood Ph 03
Fox Wood Ph 04
Fox Wood Ph 05
Heritage Spgs Village 04
Heritage Spgs Village 06
Heritage Spgs Village 07
Heritage Spgs Village 08
Heritage Spgs Village 12
Heritage Spgs Village 14
Heritage Spgs Village 19
Heritage Spgs Village 23
Heritage Spgs Village 24 Vill
Heritage Springs
Heritage Springs Village
Heritage Springs Village 13
Marabella At Champions Club
Mirasol At Champions Club
Thousand Oaks East Ph 02 03
Thousand Oaks East Ph 04
Thousand Oaks East Ph Ii Ii
Thousand Oaks Multi Family
Thousand Oaks Ph 02 03 04 05
Thousand Oaks Ph 25
Thousand Oaks Ph 69
Trinity East Rep
Trinity Oaks
Trinity Oaks Increment M North
Trinity Preserve Ph 1
Trinity Preserve Phase 1
Villages At Fox Hollow Ph 04
Villages At Fox Hollow West
Villagestrinity Lakes
Woodlandslongleaf
Wyndtree Ph 05 Village 08
PRICED AT ONLY: $489,900
Address: 1617 Kish Boulevard, TRINITY, FL 34655
Would you like to sell your home before you purchase this one?
Description
Terrific in Thousand Oaks! Ensconced in the Thousand Oaks community in desirable Trinity, this 3BR, 2BA plus Office home features a plethora of upgrades. Enter the greeting foyer to the living room and dining area for all your formal culinary delights and functions. Office, featuring built ins, is also versatile in usage for your specific lifestyle. Kitchen is designed with distinction featuring stylish cabinets with soft close and decorative stone knobs, quartz counters, stainless appliances, breakfast bar, center island, and an eat in area with mitered windows. Kitchen is open to the gathering room with sliders to the impressive sized screened lanai area, incorporating indoor and outdoor entertaining. Primary bedroom with 2 spacious closets has en suite bath featuring garden tub, shower, dual vanities and separate water closet. Additional bedrooms and bath are welcoming for all your guests. Inside laundry room with complementing cabinets to the kitchen, and functional sink, is convenient for usage. Retreat to the expansive screened lanai including 2 additional concrete patio areas outside on either side of the screen, and enjoy the manicured, fenced yard to enhance your outdoor Florida living. Some other features which adorn this attractive home include vinyl plank flooring, crown molding, ceiling fans, exterior lighting, Roof 2020, and epoxy garage floor. Trinity is conveniently located to schools, restaurants, shoppes, medical facilities and the Trinity Hospital, Trinity YMCA , service businesses and neighboring Hillsborough and Pinellas counties, making this an ideal location!
Property Location and Similar Properties
Payment Calculator
- Principal & Interest -
- Property Tax $
- Home Insurance $
- HOA Fees $
- Monthly -
Features
Building and Construction
- Covered Spaces: 0.00
- Exterior Features: Irrigation System, Sidewalk, Sliding Doors
- Fencing: Vinyl
- Flooring: Tile, Vinyl
- Living Area: 2103.00
- Roof: Shingle
Land Information
- Lot Features: Landscaped, Sidewalk, Paved
School Information
- High School: J.W. Mitchell High-PO
- Middle School: Seven Springs Middle-PO
- School Elementary: Trinity Oaks Elementary
Garage and Parking
- Garage Spaces: 2.00
- Parking Features: Driveway, Garage Door Opener
Eco-Communities
- Water Source: Public
Utilities
- Carport Spaces: 0.00
- Cooling: Central Air
- Heating: Central
- Pets Allowed: Yes
- Sewer: Public Sewer
- Utilities: Public
Finance and Tax Information
- Home Owners Association Fee: 310.41
- Net Operating Income: 0.00
- Tax Year: 2023
Other Features
- Appliances: Dishwasher, Disposal, Microwave, Range, Refrigerator
- Association Name: Management and Associates, Colin Soderland
- Association Phone: 813-433-2000
- Country: US
- Interior Features: Built-in Features, Ceiling Fans(s), Crown Molding, Eat-in Kitchen, Kitchen/Family Room Combo, Living Room/Dining Room Combo, Open Floorplan, Stone Counters
- Legal Description: THOUSAND OAKS PHASES 2-5 PB 40 PG 084 LOT 3
- Levels: One
- Area Major: 34655 - New Port Richey/Seven Springs/Trinity
- Occupant Type: Owner
- Parcel Number: 35-26-16-0080-00000-0030
- Views: 30
- Zoning Code: MPUD
Similar Properties

- Anthoney Hamrick, REALTOR ®
- Tropic Shores Realty
- Mobile: 352.345.2102
- findmyflhome@gmail.com


