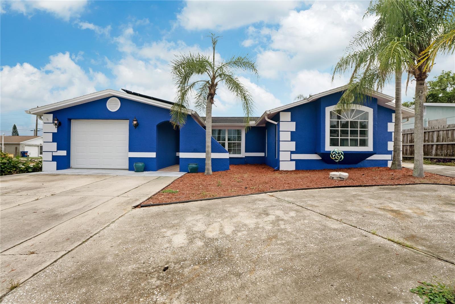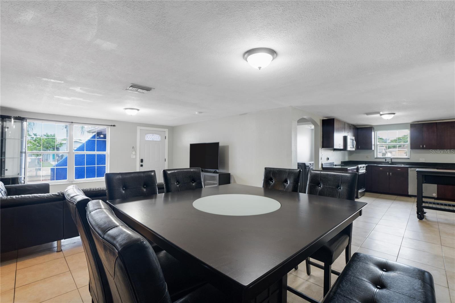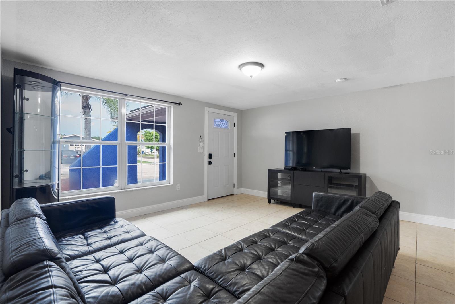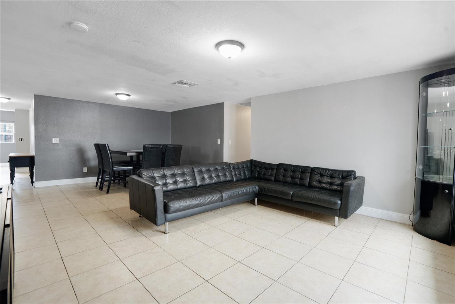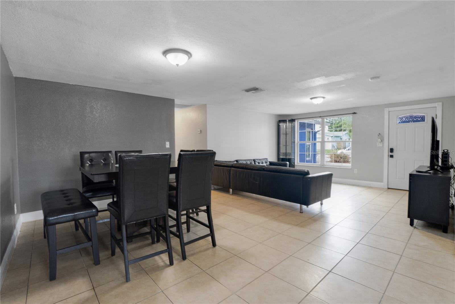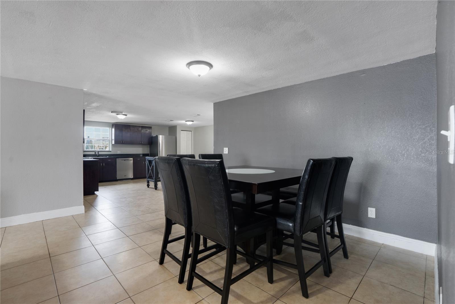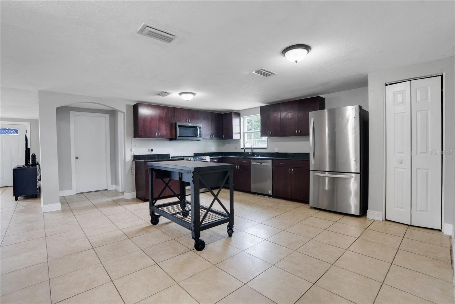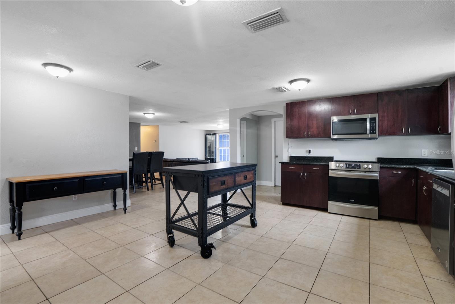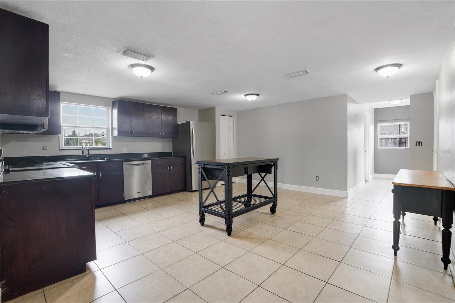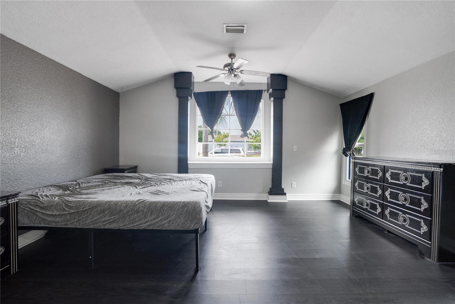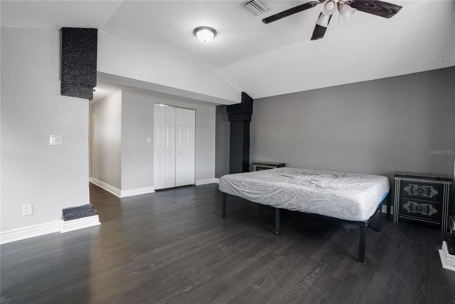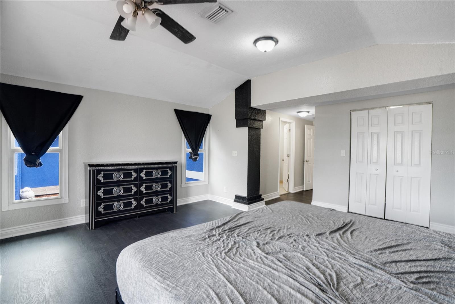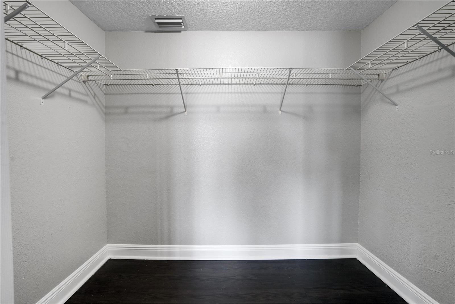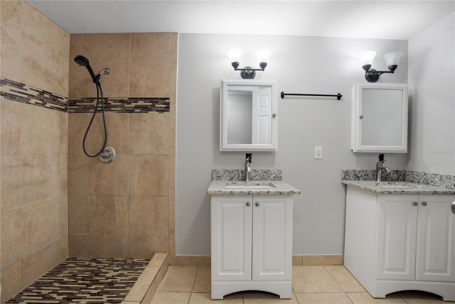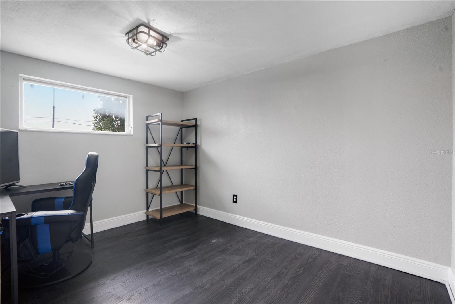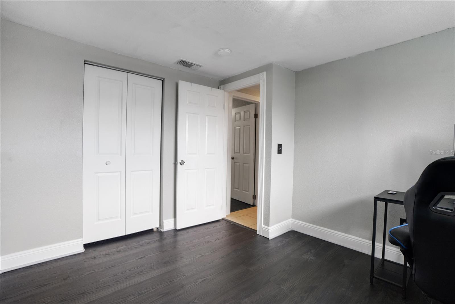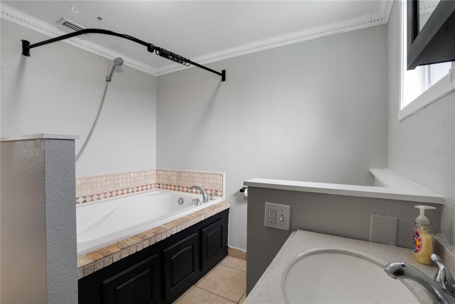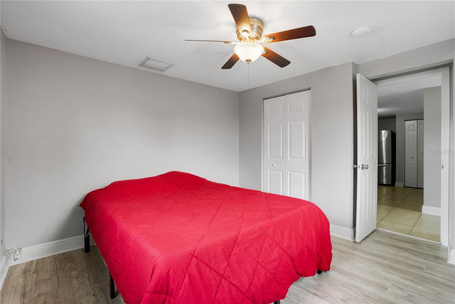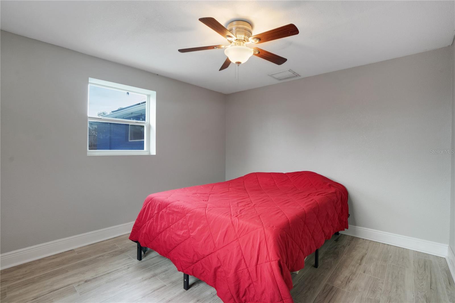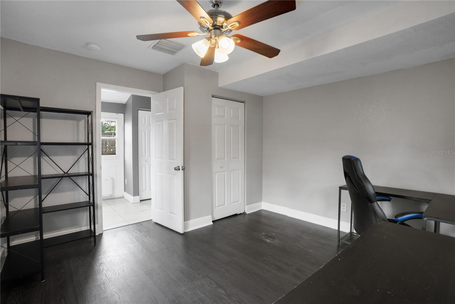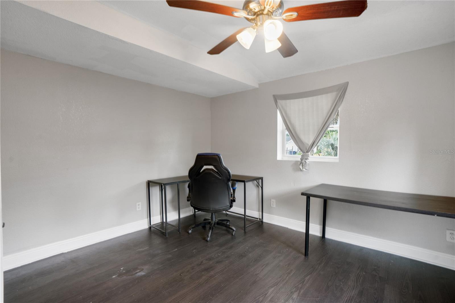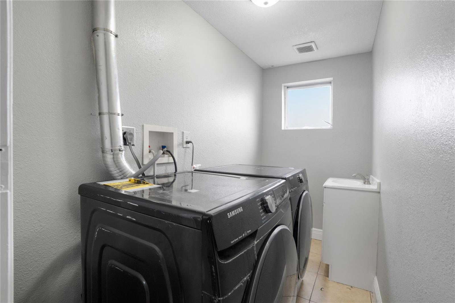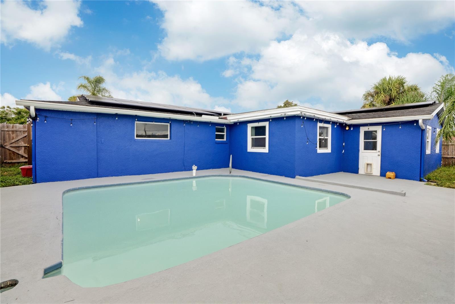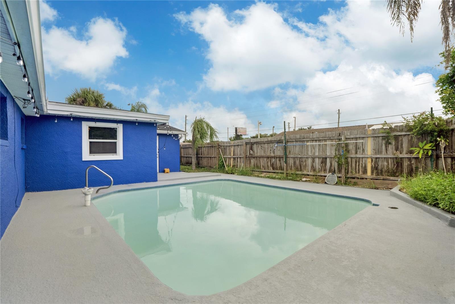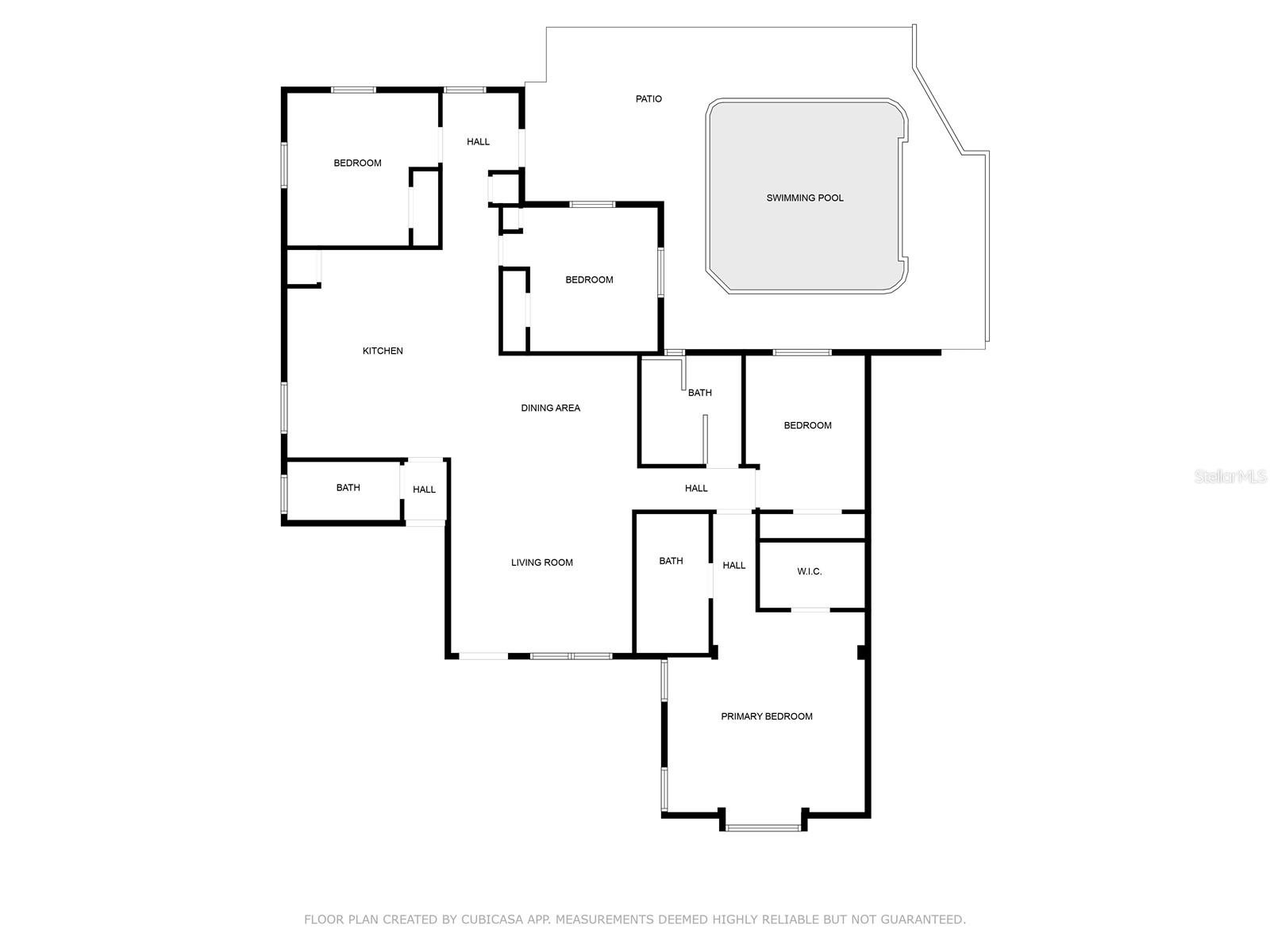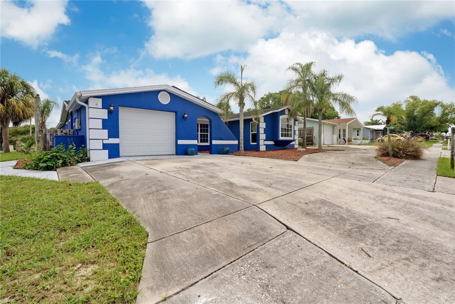- MLS#: W7868053 ( Residential )
- Street Address: 7446 Donegal Street
- Viewed: 1
- Price: $430,000
- Price sqft: $145
- Waterfront: No
- Year Built: 1973
- Bldg sqft: 2966
- Bedrooms: 4
- Total Baths: 3
- Full Baths: 2
- 1/2 Baths: 1
- Garage / Parking Spaces: 1
- Days On Market: 97
- Additional Information
- Geolocation: 28.2658 / -82.7078
- County: PASCO
- City: NEW PORT RICHEY
- Zipcode: 34653
- Subdivision: Hillandale
- Elementary School: Richey Elementary School
- Middle School: Gulf Middle PO
- High School: Gulf High PO
- Provided by: RE/MAX CHAMPIONS
- Contact: Connie Lucco
- 727-807-7887

- DMCA Notice
Nearby Subdivisions
Alken Acres
Beacon Woods Village
Briar Patch
Casson Heights
Casson Heights Sub
Cedar Pointe Condo Ph 01
Colonial Hills
Copperspring Ph 2
Copperspring Ph 3
Cypress Knolls Sub
Cypress Lakes
Cypress Trace
Da Mac Manor
Golden Heights
Hillandale
Holiday Gardens Estates
Jasmine Hills
Lakewood Estates
Lakewood Villas
Little Rdg
Magnolia Valley
Meadows
Mill Run Ph 02
Millpond Estates
Millpond Lake Villas
Millpond Lakes Villas Condo
New Port Richey City
Not In Hernando
Not On List
Old Grove
Old Grove Sub
Oldfield
Orange Land Sub
Orchid Lake Village
Park Lake Estates
Pine Acres Sub
Port Richey Co Lands
Ridgewood
Riverside Sub
Summer Lakes
Summer Lakes Tr 0102
Summer Lakes Tr 08
Summer Lakes Tr 9
Tanglewood Terrace
Taylors Heights
Temple Terrace Manor
Tropic Shores
Valencia Terrace
Virginia City
Wood Trail Village
Woodridge Estates A Sub
PRICED AT ONLY: $430,000
Address: 7446 Donegal Street, NEW PORT RICHEY, FL 34653
Would you like to sell your home before you purchase this one?
Description
Discover the charm and comfort of this spacious 2,389 sq. ft. home, offering 4 generously sized bedrooms and 2 full bathrooms plus 1 half bath, which is currently used as a laundry room. The heart of the home is its expansive kitchen, seamlessly flowing into the dining and living areasideal for both everyday living and entertaining guests. The primary suite is a true retreat, offering a spacious walk in closet and a luxurious en suite bathroom with double sinks and an elegantly designed shower. Outside, enjoy your private oasis with a fenced backyard and a pool, perfect for relaxation or lively gatherings. The property also includes a circular driveway and ample additional parking to accommodate all your visitors. Situated in a non deed restricted area with no HOA fees, this home features fully paid off solar panels by seller at close of escrow (installed for the house, not the pool), enhancing both efficiency and value. With fresh paint inside and out and no carpet, this move in ready home offers the perfect blend of modern convenience and outdoor enjoyment. Dont miss out on this opportunity schedule your visit today and make this dream home yours!
Property Location and Similar Properties
Payment Calculator
- Principal & Interest -
- Property Tax $
- Home Insurance $
- HOA Fees $
- Monthly -
Features
Building and Construction
- Covered Spaces: 0.00
- Exterior Features: Irrigation System, Private Mailbox, Rain Gutters, Sidewalk, Storage
- Fencing: Wood
- Flooring: Ceramic Tile, Laminate
- Living Area: 2389.00
- Roof: Shingle
Property Information
- Property Condition: Completed
Land Information
- Lot Features: Cleared, Corner Lot, City Limits, Landscaped, Level, Near Public Transit, Sidewalk, Paved
School Information
- High School: Gulf High-PO
- Middle School: Gulf Middle-PO
- School Elementary: Richey Elementary School
Garage and Parking
- Garage Spaces: 1.00
- Parking Features: Circular Driveway, Driveway, Garage Door Opener, Ground Level, Guest, Open, Oversized, Parking Pad
Eco-Communities
- Pool Features: Deck, Gunite, In Ground
- Water Source: Public
Utilities
- Carport Spaces: 0.00
- Cooling: Central Air
- Heating: Central, Electric, Solar
- Pets Allowed: Cats OK, Dogs OK
- Sewer: Public Sewer
- Utilities: Cable Connected, Electricity Connected, Phone Available, Sewer Connected, Solar, Water Connected
Finance and Tax Information
- Home Owners Association Fee: 0.00
- Net Operating Income: 0.00
- Tax Year: 2023
Other Features
- Appliances: Dishwasher, Dryer, Exhaust Fan, Ice Maker, Microwave, Range, Refrigerator, Washer
- Country: US
- Interior Features: Built-in Features, Ceiling Fans(s), Living Room/Dining Room Combo, Open Floorplan, Primary Bedroom Main Floor, Split Bedroom, Thermostat, Walk-In Closet(s)
- Legal Description: HILLANDALE UNIT 1 PB 10 PG 127 LOT 46
- Levels: One
- Area Major: 34653 - New Port Richey
- Occupant Type: Vacant
- Parcel Number: 16-25-33-051A-00000-0460
- Possession: Close of Escrow
- Style: Florida
- View: City, Pool
- Zoning Code: R4

- Anthoney Hamrick, REALTOR ®
- Tropic Shores Realty
- Mobile: 352.345.2102
- findmyflhome@gmail.com


