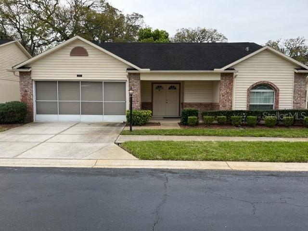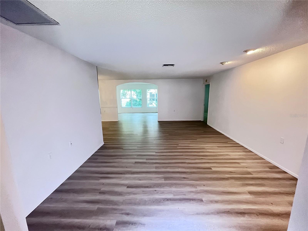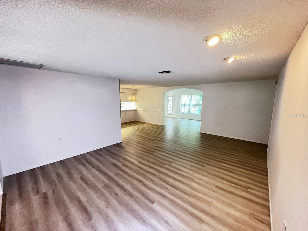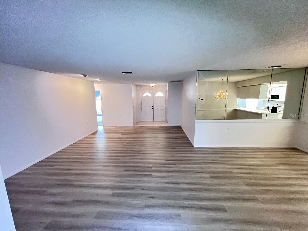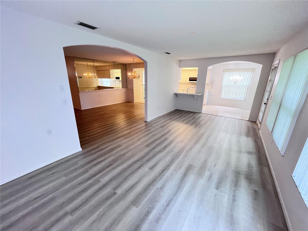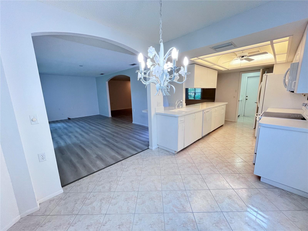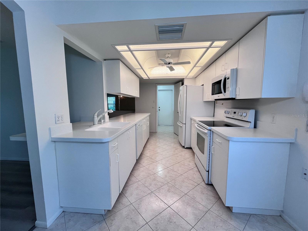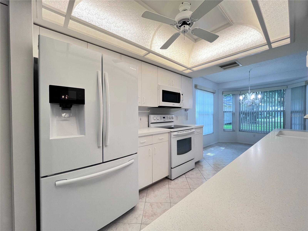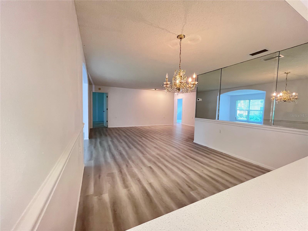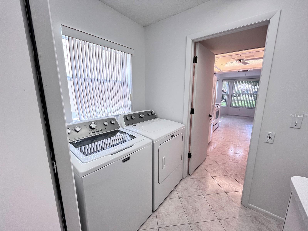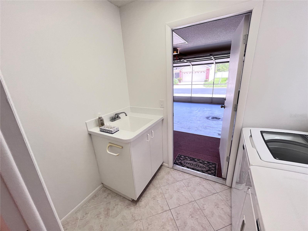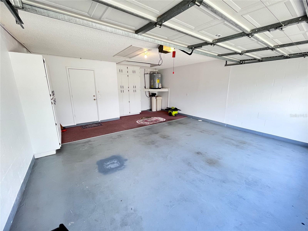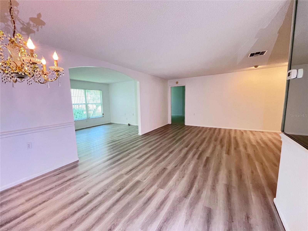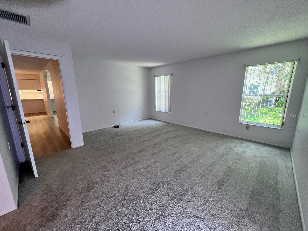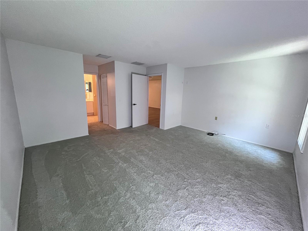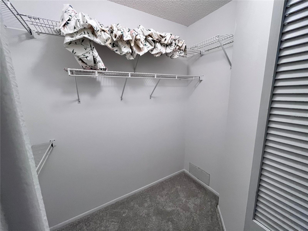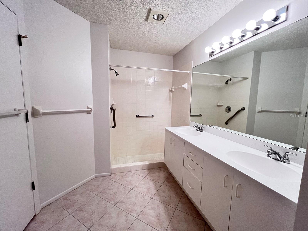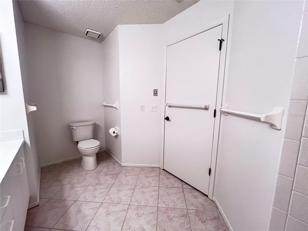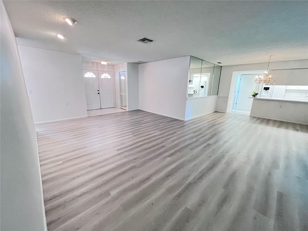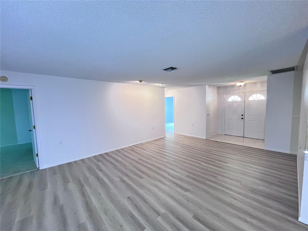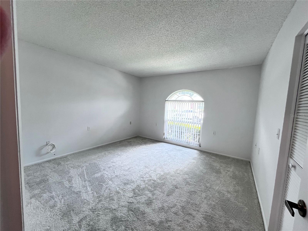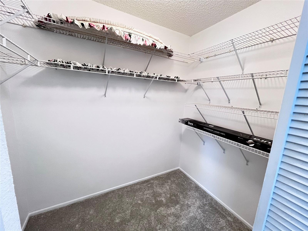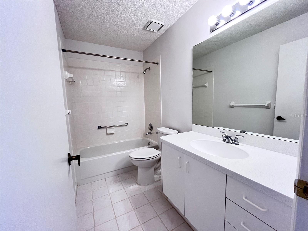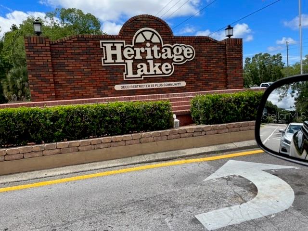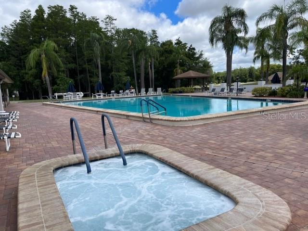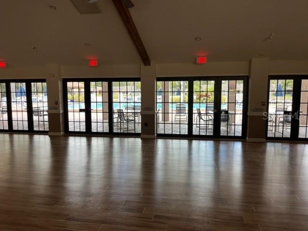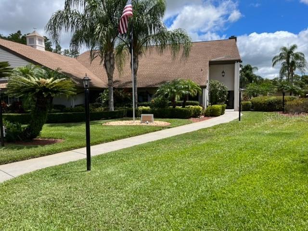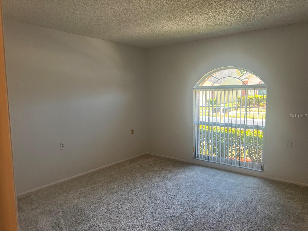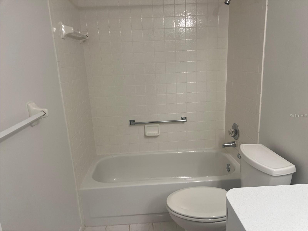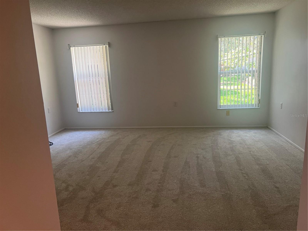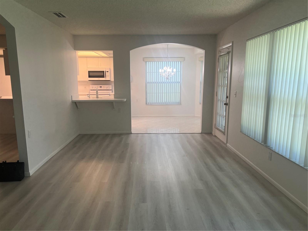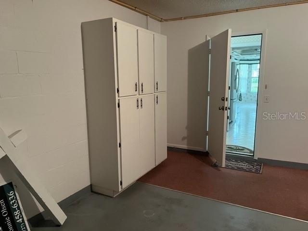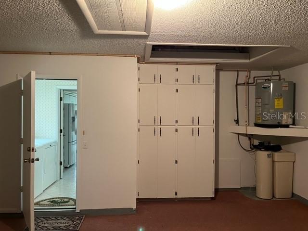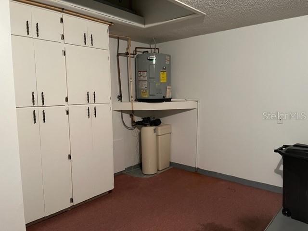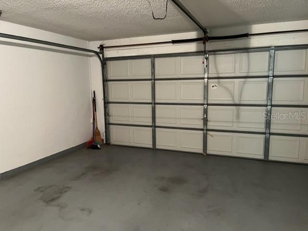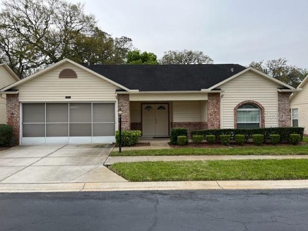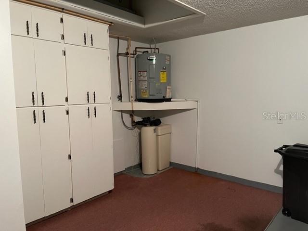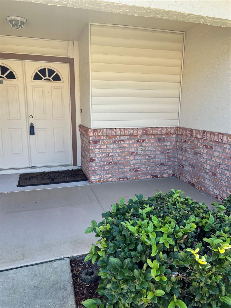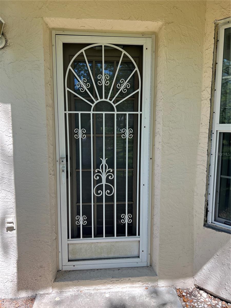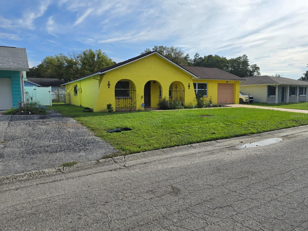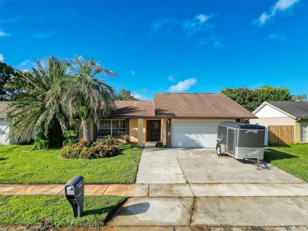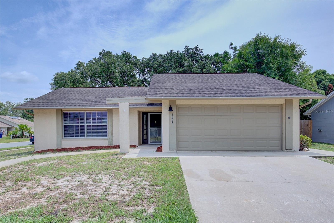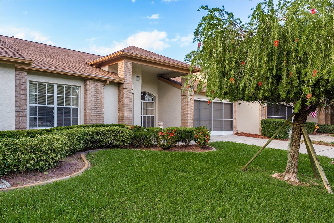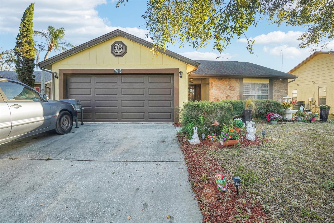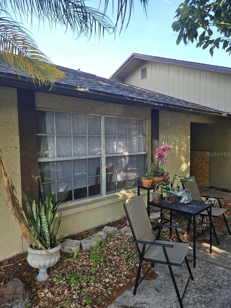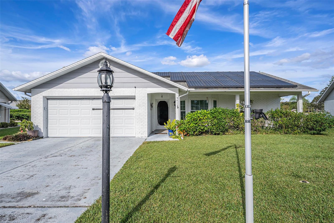- MLS#: W7863327 ( Residential )
- Street Address: 4956 Bostonian Loop
- Viewed: 2
- Price: $275,000
- Price sqft: $119
- Waterfront: No
- Year Built: 1993
- Bldg sqft: 2316
- Bedrooms: 2
- Total Baths: 2
- Full Baths: 2
- Garage / Parking Spaces: 2
- Days On Market: 268
- Additional Information
- Geolocation: 28.2311 / -82.659
- County: PASCO
- City: NEW PORT RICHEY
- Zipcode: 34655
- Subdivision: Heritage Lake
- Provided by: FLORIDA LUXURY REALTY INC
- Contact: Bonnie Olsen
- 727-372-6611

- DMCA Notice
Nearby Subdivisions
07 Spgs Villas Condo
A Rep Of Fairway Spgs
Alico Estates
Anclote River Estates
Briar Patch Village 07 Spgs Ph
Briar Patch Village 7 Spgs Ph1
Bryant Square
Champions Club
Chelsea Place
Fairway Spgs
Fairway Springs
Golf View Villas Condo 01
Golf View Villas Condo 08
Heritage Lake
Hunters Ridge
Longleaf Nbrhd 3
Longleaf Neighborhood 02 Ph 02
Longleaf Neighborhood 03
Longleaf Neighborhood Three
Magnolia Estates
Mitchell 54 West Ph 2 Resident
Mitchell 54 West Ph 3
Not In Hernando
Not On List
Oak Ridge
River Crossing
River Pkwy Sub
River Side Village
Riverchase
Seven Spgs Homes
Seven Springs Homes 5a
Southern Oaks
Tampa Tarpon Spgs Land Co
The Plantation Phase 2
Three Westminster Condo
Timber Greens
Timber Greens Ph 01a
Timber Greens Ph 01b
Timber Greens Ph 01d
Timber Greens Ph 01e
Timber Greens Ph 02b
Timber Greens Ph 03a
Timber Greens Ph 03b
Timber Greens Ph 04a
Timber Greens Ph 04b
Timber Greens Ph 05
Timber Greens Phase 5
Trinity Preserve Ph 1
Trinity Preserve Ph 2a 2b
Trinity Woods
Venice Estates 1st Add
Venice Estates Sub
Villa Del Rio
Villagestrinity Lakes
Woodgate Ph 1
Woodlandslongleaf
Wyndtree Ph 03 Village 05 07
Wyndtree Ph 05 Village 08
PRICED AT ONLY: $275,000
Address: 4956 Bostonian Loop, NEW PORT RICHEY, FL 34655
Would you like to sell your home before you purchase this one?
Description
Price Reduction!!!Quaint community free standing Villa * Move in ready* new plank flooring*new solid surface counter tops, sinks and faucets* New carpet in bedrooms*Freshly painted inside and out*Newer appliances* Plenty of cabinets in the kitchen and large pantry* reverse osmosis in kitchen *Bright breakfast nook* Spacious Master bedroom has double walk in closets * Master bath has walk in shower* Heat lamp*double sinks* Front double entry with closet* second bedroom has a walk in closet*double glass insulated widows throughout*newer hot water heater*large family room with plenty of windows provide more than adequate light*spacious living room* large storage cabinets in the garage*Loop for water softener* fresh mulch *Clubhouse with swimming pool, tennis courts, shuffleboard and optional activities*close to grocery stores, restaurants, shopping, pharmacy and much more!
Property Location and Similar Properties
Payment Calculator
- Principal & Interest -
- Property Tax $
- Home Insurance $
- HOA Fees $
- Monthly -
Features
Building and Construction
- Covered Spaces: 0.00
- Exterior Features: Irrigation System, Rain Gutters, Sidewalk
- Flooring: Carpet, Ceramic Tile
- Living Area: 1714.00
- Roof: Shingle
Property Information
- Property Condition: Completed
Garage and Parking
- Garage Spaces: 2.00
Eco-Communities
- Water Source: Public
Utilities
- Carport Spaces: 0.00
- Cooling: Central Air
- Heating: Central, Electric
- Pets Allowed: Cats OK
- Sewer: Public Sewer
- Utilities: Cable Connected, Electricity Connected, Phone Available, Public, Sewer Connected, Street Lights, Water Connected
Amenities
- Association Amenities: Cable TV, Clubhouse, Fence Restrictions, Lobby Key Required, Maintenance, Pickleball Court(s), Pool, Shuffleboard Court, Spa/Hot Tub, Tennis Court(s), Trail(s)
Finance and Tax Information
- Home Owners Association Fee Includes: Cable TV, Pool, Escrow Reserves Fund, Internet, Maintenance Structure, Maintenance Grounds, Management, Recreational Facilities, Sewer
- Home Owners Association Fee: 411.00
- Net Operating Income: 0.00
- Tax Year: 2023
Other Features
- Appliances: Cooktop, Dishwasher, Disposal, Dryer, Electric Water Heater, Kitchen Reverse Osmosis System, Microwave, Range, Refrigerator, Washer
- Association Name: Kim Johnson/ Community Management services
- Association Phone: 727 816-9900
- Country: US
- Interior Features: Eat-in Kitchen, Living Room/Dining Room Combo, Primary Bedroom Main Floor, Solid Surface Counters, Split Bedroom, Walk-In Closet(s), Window Treatments
- Legal Description: Three West Minster Condominium CB 5 PGS 122-130 LOT 75 & Common Elements OR 3195 PG 790 OR 8668 PG 563 OR 9096 PG 6 31
- Levels: One
- Area Major: 34655 - New Port Richey/Seven Springs/Trinity
- Occupant Type: Vacant
- Parcel Number: 13-26-16-011D-00000-0760
- Style: Traditional
- Zoning Code: RESI
Similar Properties

- Anthoney Hamrick, REALTOR ®
- Tropic Shores Realty
- Mobile: 352.345.2102
- findmyflhome@gmail.com


