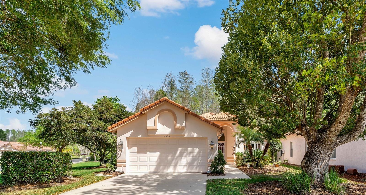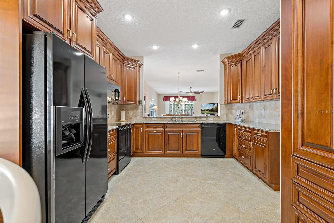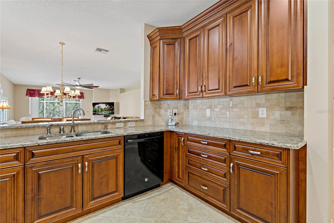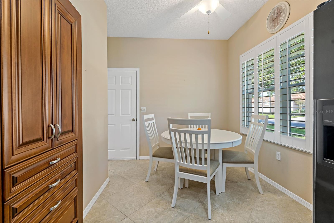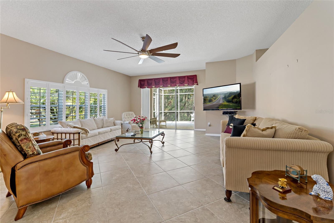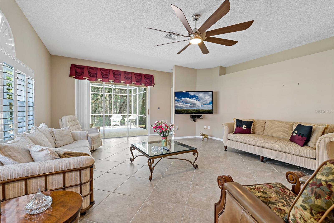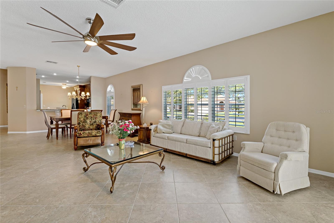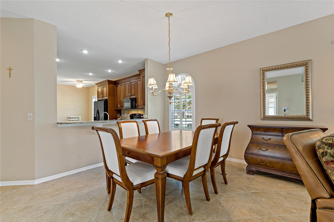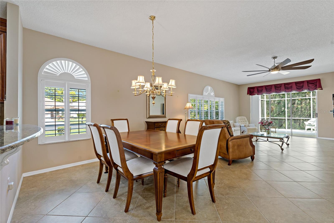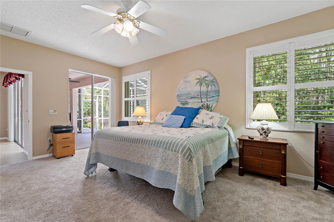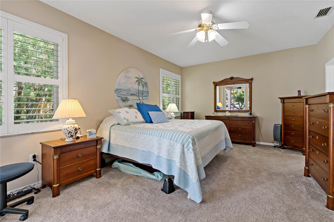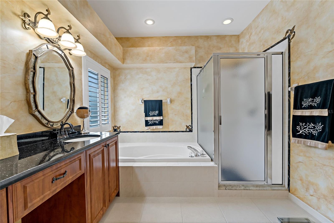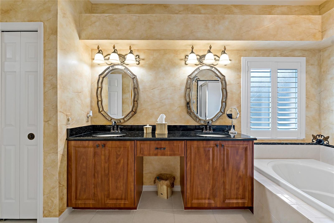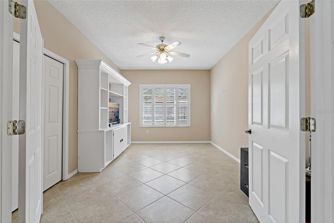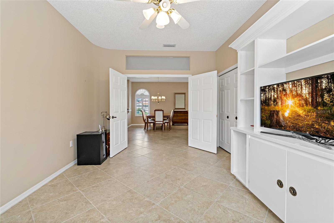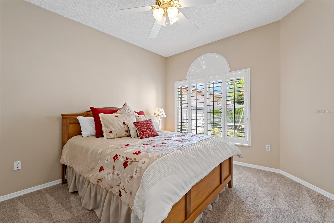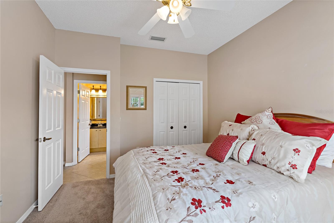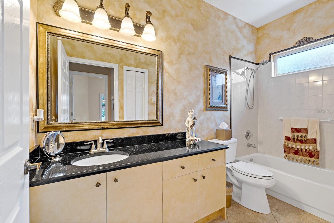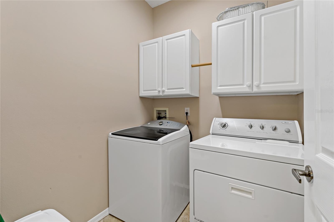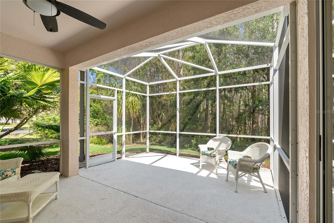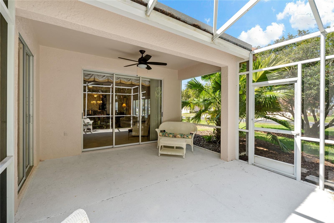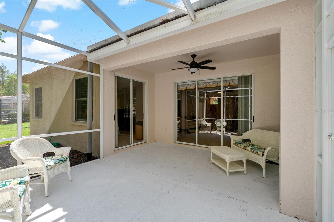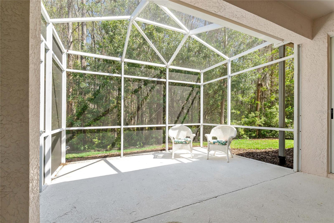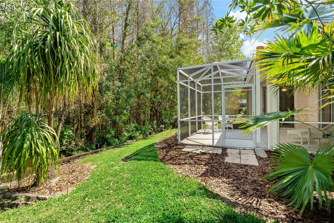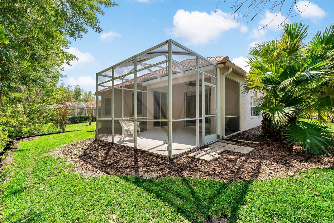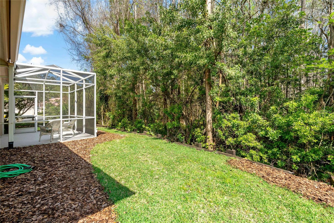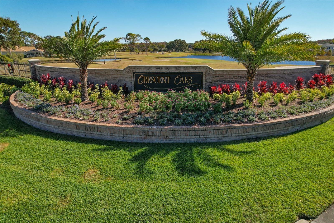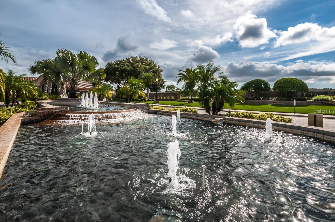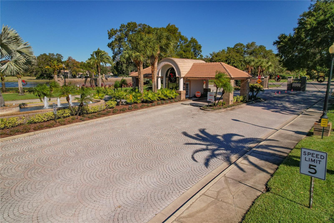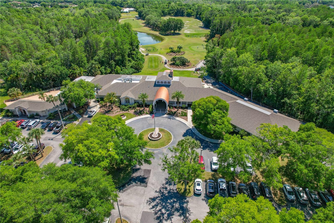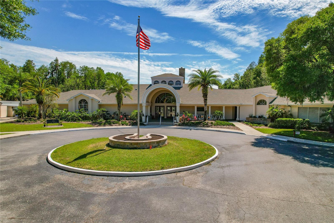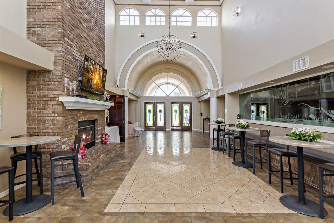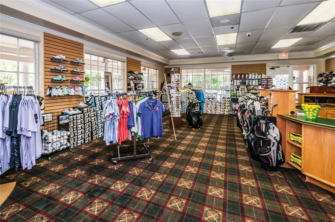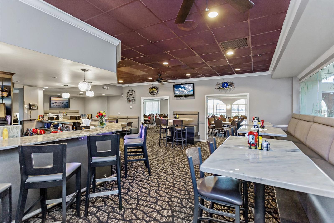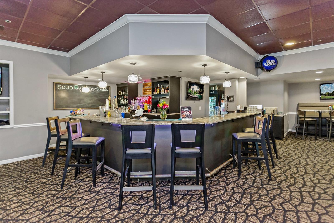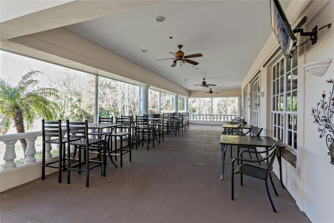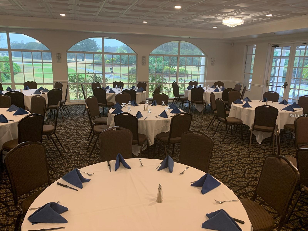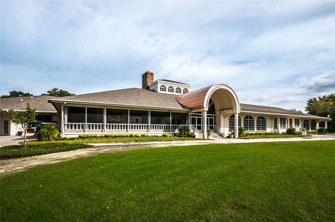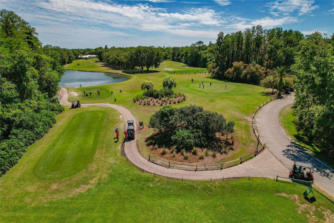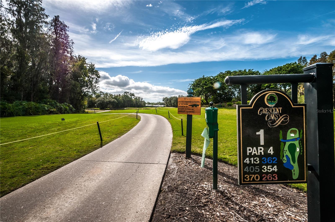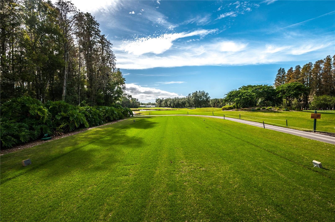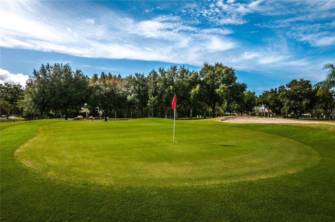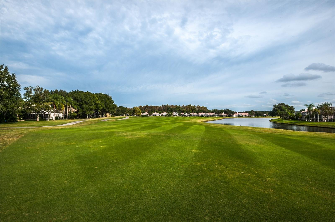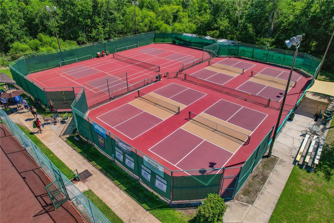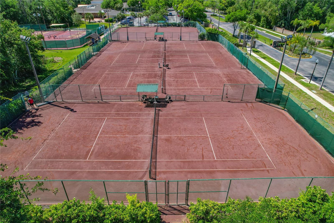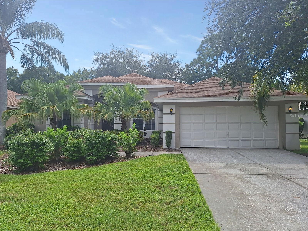- MLS#: W7862371 ( Residential )
- Street Address: 1383 Dartford Drive
- Viewed: 7
- Price: $449,900
- Price sqft: $176
- Waterfront: No
- Year Built: 1995
- Bldg sqft: 2555
- Bedrooms: 3
- Total Baths: 2
- Full Baths: 2
- Garage / Parking Spaces: 2
- Days On Market: 297
- Additional Information
- Geolocation: 28.1678 / -82.6866
- County: PINELLAS
- City: TARPON SPRINGS
- Zipcode: 34688
- Subdivision: Crescent Oaks Country Club Cov
- Elementary School: Brooker Creek Elementary PN
- Middle School: Tarpon Springs Middle PN
- High School: East Lake High PN
- Provided by: RE/MAX CHAMPIONS
- Contact: Steven Olandese
- 727-807-7887

- DMCA Notice
Nearby Subdivisions
Chateaux Des Lacs
Crescent Oaks Country Club 3
Crescent Oaks Country Club Cov
Crescent Oaks Country Club Ph
Cypress Lakes Estates Ph I
Fieldstone Village At Woodfiel
Gnuoy Park
Grey Oaks
Keystone Ph 1
Keystone Ph 2
Keystone Palms Estates
Keystone Ranchettes
Keystone Ridge Estates
Lake Vista
Misty Woods
Moss Branch Acres
None
Not In Hernando
Oak Hill Acres
Oaklake Village At Woodfield P
Pine Ridge
Private
Riverside
Tampa Tarpon Spgs Land Co
Tarpon Springs
Townhomes At North Lake
Uninc
Villas At Cypress Runwest
Waterberry Private Land Reserv
Wentworth
PRICED AT ONLY: $449,900
Address: 1383 Dartford Drive, TARPON SPRINGS, FL 34688
Would you like to sell your home before you purchase this one?
Description
"PRICE IMPROVEMENT" This corner lot villa located in Coventry of Crescent Oaks is a Unique super large property at entry on a very quiet and private lot. Extra long driveway with space for more than 6 cars situates this gem away from the lone adjacent neighbor. Panoramic nature views through tons of glass decorated with custom shutters reflecting a personal family oasis within an open and larger living space than its neighbors. The 3 bedroom/2 bathroom (Den can be used as a 3rd Bedroom) layout offers an open floor plan with ceramic tile flooring in the main living areas, upgraded cabinetry and granite countertops throughout the space. The dinette area features a large window overlooking the side of the property which boasts beautiful landscaping. This house has been meticulously cared for and has to be seen to appreciate all the features and upgrades. Recent upgrades include plantation shutters, NEW ROOF (2018), NEW A/C (2016), and NEW CARPETING in both bedrooms (2023). Close to shopping, restaurants, beaches, Tampa International Airport and the World Famous Sponge Docks! If you're looking for a comfortable and well maintained home with lots of natural light and a beautiful view, this villa is definitely worth a look!
Property Location and Similar Properties
Payment Calculator
- Principal & Interest -
- Property Tax $
- Home Insurance $
- HOA Fees $
- Monthly -
Features
Building and Construction
- Builder Model: Stratford
- Builder Name: US Homes
- Covered Spaces: 0.00
- Exterior Features: Irrigation System, Private Mailbox, Rain Gutters, Sidewalk, Sliding Doors
- Flooring: Carpet, Ceramic Tile
- Living Area: 1991.00
- Roof: Tile
Land Information
- Lot Features: Conservation Area, Corner Lot, Landscaped, Near Golf Course, Sidewalk, Paved
School Information
- High School: East Lake High-PN
- Middle School: Tarpon Springs Middle-PN
- School Elementary: Brooker Creek Elementary-PN
Garage and Parking
- Garage Spaces: 2.00
Eco-Communities
- Water Source: Public
Utilities
- Carport Spaces: 0.00
- Cooling: Central Air
- Heating: Central, Electric, Heat Pump
- Pets Allowed: Cats OK, Dogs OK, Number Limit, Yes
- Sewer: Public Sewer
- Utilities: BB/HS Internet Available, Cable Available, Electricity Connected, Sewer Connected, Water Connected
Amenities
- Association Amenities: Clubhouse, Gated, Golf Course, Pickleball Court(s), Security, Tennis Court(s)
Finance and Tax Information
- Home Owners Association Fee Includes: Guard - 24 Hour, Escrow Reserves Fund, Maintenance Grounds, Management
- Home Owners Association Fee: 172.00
- Net Operating Income: 0.00
- Tax Year: 2023
Other Features
- Appliances: Dishwasher, Disposal, Dryer, Electric Water Heater, Microwave, Range, Refrigerator, Washer, Water Softener
- Association Name: Greenacre Properties/Jeff D'Amours
- Association Phone: 813-936-4164
- Country: US
- Interior Features: Ceiling Fans(s), Eat-in Kitchen, High Ceilings, Living Room/Dining Room Combo, Open Floorplan, Solid Surface Counters, Solid Wood Cabinets, Split Bedroom, Thermostat, Walk-In Closet(s), Window Treatments
- Legal Description: CRESCENT OAKS COUNTRY CLUB COVENTRY, PHASE 4 LOT 123
- Levels: One
- Area Major: 34688 - Tarpon Springs
- Occupant Type: Vacant
- Parcel Number: 03-27-16-18907-000-1230
- Possession: Close of Escrow
- Style: Ranch
- View: Trees/Woods
- Zoning Code: RPD-0.5
Similar Properties

- Anthoney Hamrick, REALTOR ®
- Tropic Shores Realty
- Mobile: 352.345.2102
- findmyflhome@gmail.com


