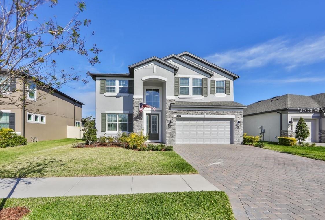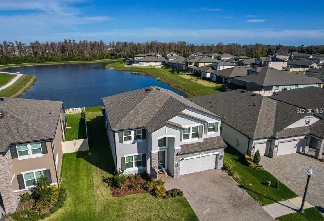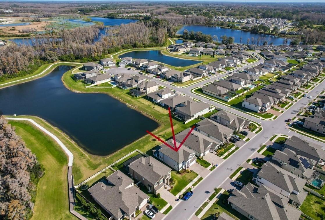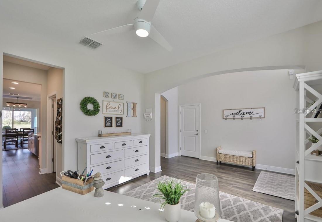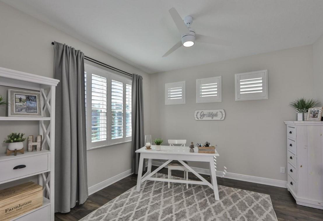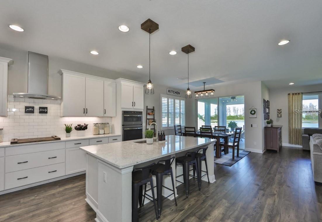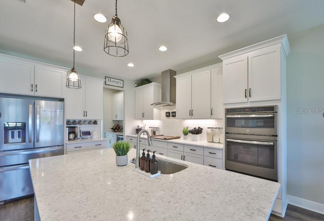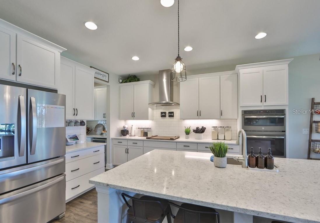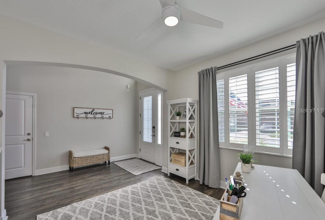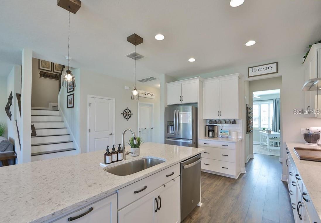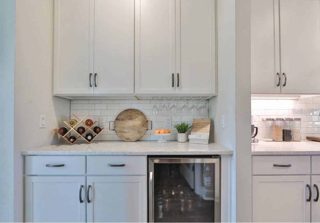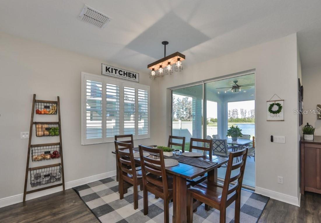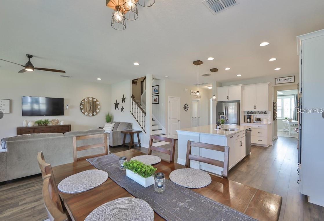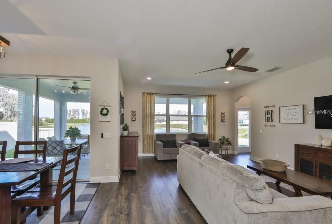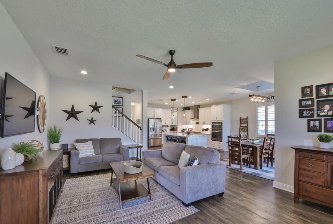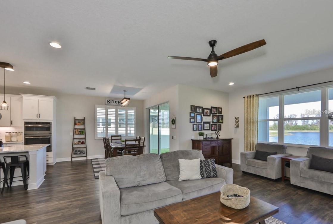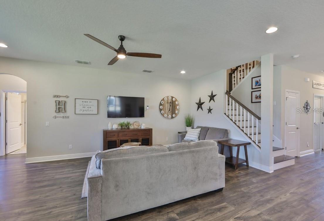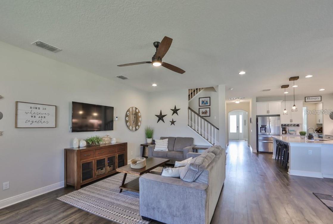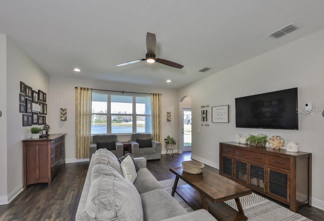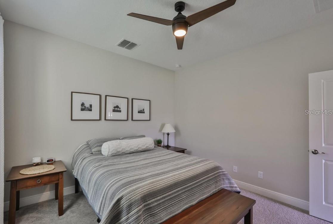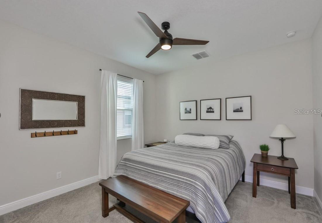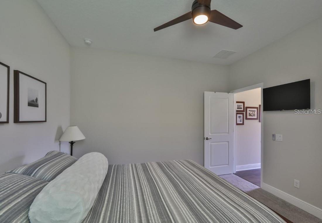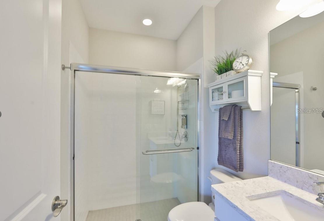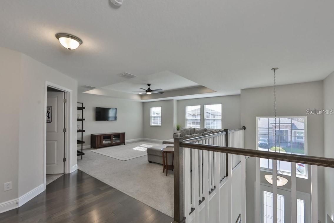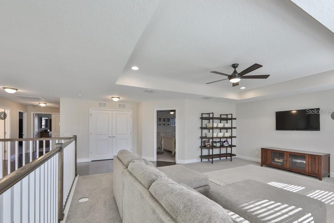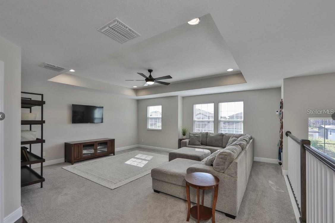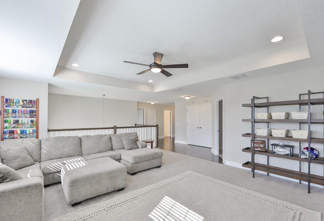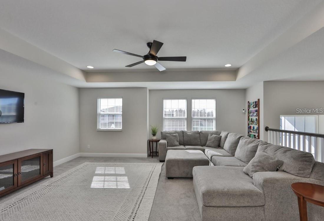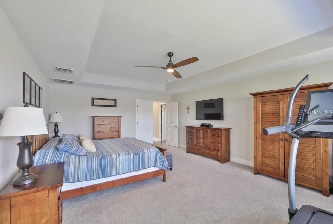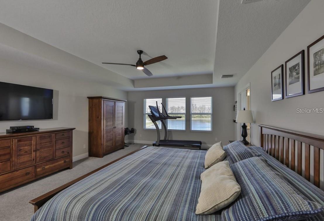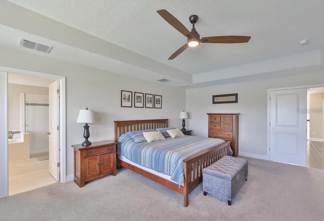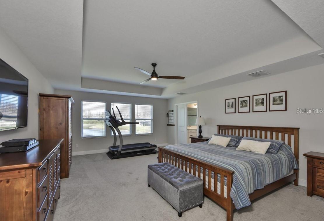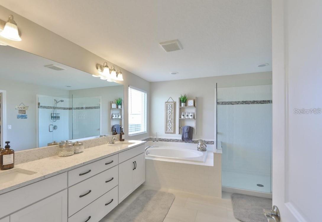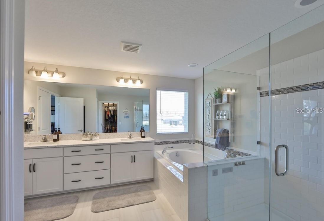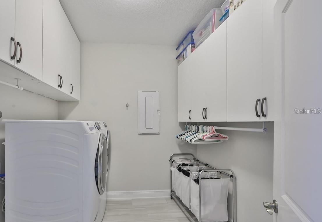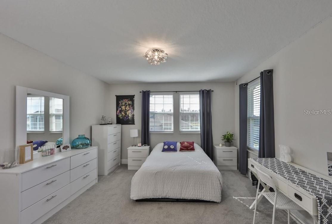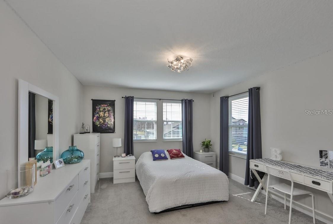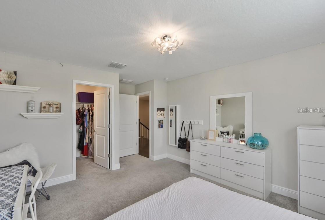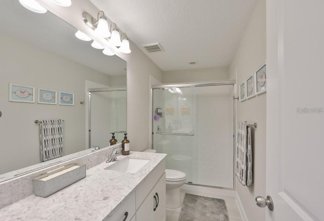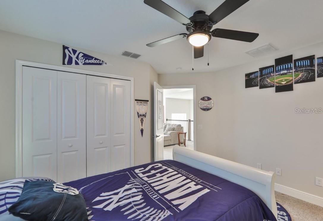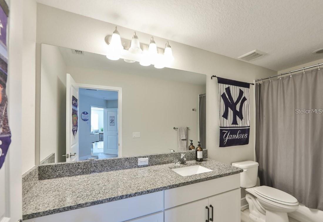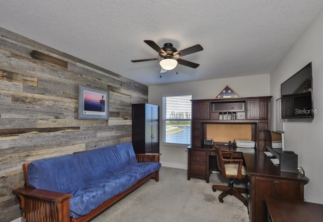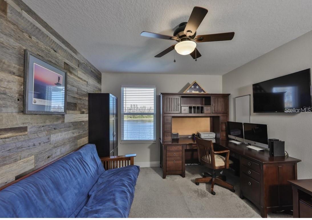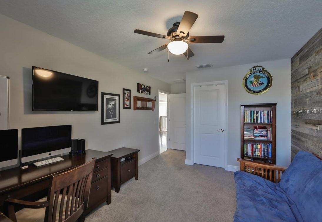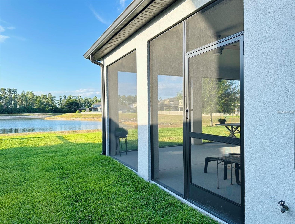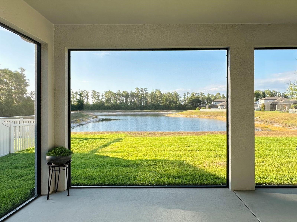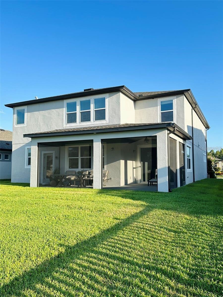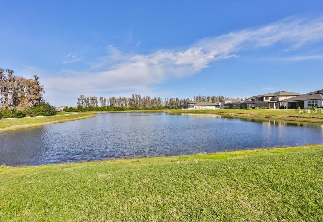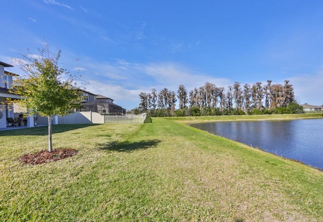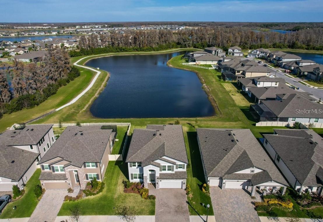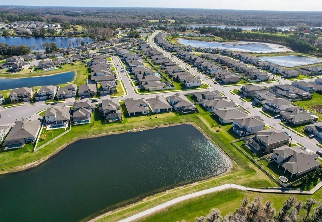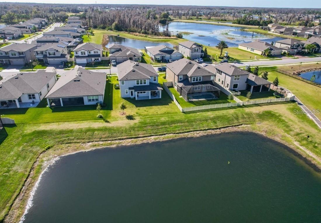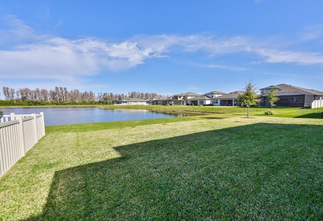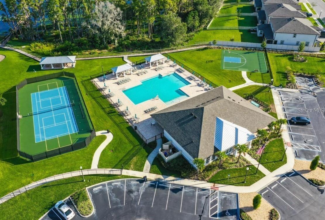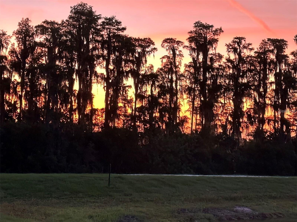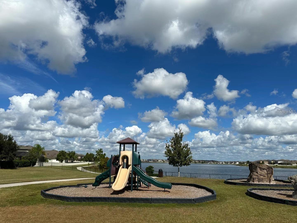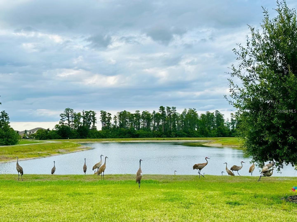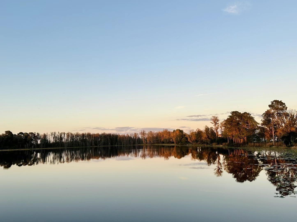- MLS#: O6256547 ( Residential )
- Street Address: 19293 Breynia Drive
- Viewed: 5
- Price: $799,000
- Price sqft: $107
- Waterfront: No
- Year Built: 2019
- Bldg sqft: 7465
- Bedrooms: 5
- Total Baths: 4
- Full Baths: 3
- 1/2 Baths: 1
- Garage / Parking Spaces: 2
- Days On Market: 41
- Additional Information
- Geolocation: 28.1825 / -82.497
- County: HILLSBOROUGH
- City: LUTZ
- Zipcode: 33558
- Subdivision: Morsani Ph 1
- Provided by: AAA GLOBAL VENTURES PA
- Contact: Bin Cao
- 407-717-5232

- DMCA Notice
Nearby Subdivisions
.
Birchwood Preserve North Ph 1
Calusa Trace
Calusa Trace Tr 12
Cheval
Cheval Cannes Village
Cheval West Village 5b Phase 2
Cheval West Village 8
Cheval West Village 9
Cheval West Villg 4 Ph 1
Cheval West Villg 7 Deauvill
Cheval Wimbledon Village
Cypress Ranch
Fern Glen
Frenchs Platted Sub
Heritage Harbor
Heritage Harbor Ph 2c
Lake Como Homesites
Lake Fern Villas
Lake Mary Lou North
Linda Lake Groves
Long Lake Ranch
Long Lake Ranch Village 1a
Long Lake Ranch Village 2 Pcls
Long Lake Ranch Village 2 Prcl
Long Lake Ranch Village 3 6 Pc
Morsani Ph 1
Morsani Phase 1
Orange Blossom Creek Ph 2
Rankin Acres
Stonebrier Ph 1
Stonebrier Ph 2apartial Re
Stonebrier Ph 4b
Stonebrier Ph 4c
Sunlake Park
Unplatted
Villarosa H
Villarosa I
Villarosa Ph 1a
Villarosa Ph F
Waterside Arbors
PRICED AT ONLY: $799,000
Address: 19293 Breynia Drive, LUTZ, FL 33558
Would you like to sell your home before you purchase this one?
Description
Stunning 5 Bedroom, 4 Bath Home with Lake Views in the Reserve at Long Lake Ranch
Welcome to this gorgeous M/I built home offering over 3,500 sqft of luxurious living space, situated on a prime homesite with serene lake views in the highly sought after Reserve at Long Lake Ranch community. With 5 bedrooms, 4 baths, and a spacious 3 car tandem garage, this home exudes curb appeal, featuring stone accents, a paver driveway, manicured landscaping, and a grand entryway that sets the tone for the entire home.
Step through the decorative 8' glass front door and into a soaring foyer that opens to a bright, open floor plan adorned with luxury laminate flooring throughout the main living areas, 5 " baseboards, and trey ceilings. The home is filled with premium finishes and upgrades, including plantation shutters, a wood staircase, stainless steel appliances, 42 painted wood cabinets, and quartz countertopsjust a few of the stunning details that make this home a true standout.
The gourmet kitchen is a chef's dream, featuring high level quartz countertops, a large central island, decorative backsplash, premium cabinetry with soft close drawers, double ovens, a cooktop with vented stainless steel range hood, a French door refrigerator, and a butlers pantry with overhead cabinets and a mini fridge. An oversized walk in food pantry offers ample storage space. The kitchen opens seamlessly to the great room, making it the perfect setting for entertaining with its beautiful lake views.
On the first floor, youll also find a guest bedroom and full bathroom, providing privacy and convenience. Upstairs, enjoy a generous bonus room with recessed lighting and a trey ceiling, perfect for a media room or playroom. The second level also offers 3 additional bedrooms, all with walk in closets, and a luxurious master suite featuring a trey ceiling, dual sinks, a spacious shower with a frameless glass enclosure, and a large walk in closet.
Step outside to the extended lanai, where you can enjoy your morning coffee or unwind in the evening, all while taking in the breathtaking lake views. The outdoor space is ideal for relaxation or hosting guests.
The Reserve at Long Lake Ranch is a vibrant community offering fantastic amenities, including walking trails, parks, playgrounds, swimming pools, and a beautiful lake with a fishing dock. This home offers everything you need and more, with so many amazing features that must be seen to be truly appreciated.
Dont miss the chance to make this stunning property yours. Call today to schedule a private showing!
Property Location and Similar Properties
Payment Calculator
- Principal & Interest -
- Property Tax $
- Home Insurance $
- HOA Fees $
- Monthly -
Features
Building and Construction
- Covered Spaces: 0.00
- Exterior Features: Other
- Flooring: Other
- Living Area: 3531.00
- Roof: Shingle
Garage and Parking
- Garage Spaces: 2.00
Eco-Communities
- Water Source: Public
Utilities
- Carport Spaces: 0.00
- Cooling: Central Air
- Heating: Central
- Pets Allowed: Yes
- Sewer: Public Sewer
- Utilities: Public
Finance and Tax Information
- Home Owners Association Fee: 11.00
- Net Operating Income: 0.00
- Tax Year: 2023
Other Features
- Appliances: Convection Oven, Dishwasher, Disposal, Dryer, Refrigerator, Washer
- Association Name: Rizetta
- Country: US
- Interior Features: Other
- Legal Description: MORSANI PHASE 1 PB 75 PG 053 BLOCK 1 LOT 3
- Levels: Two
- Area Major: 33558 - Lutz
- Occupant Type: Vacant
- Parcel Number: 18-26-34-0070-00100-0030
- Zoning Code: MPUD

- Anthoney Hamrick, REALTOR ®
- Tropic Shores Realty
- Mobile: 352.345.2102
- findmyflhome@gmail.com


