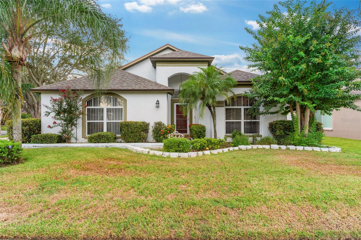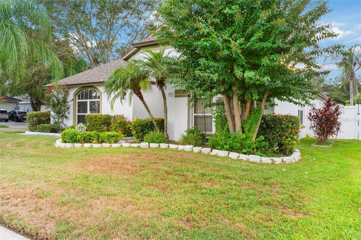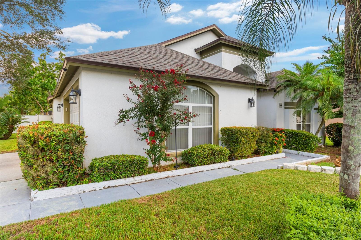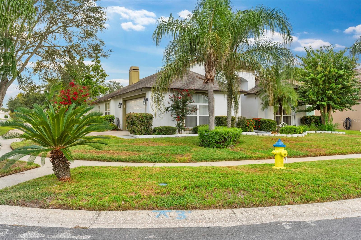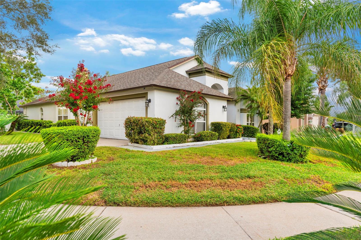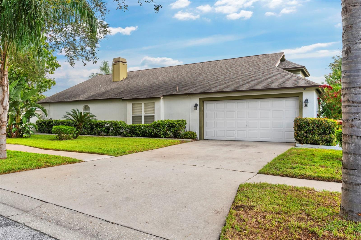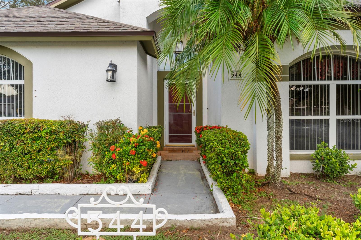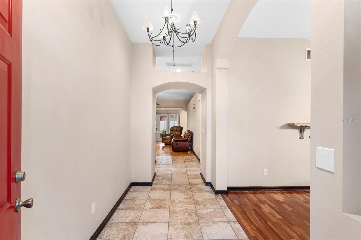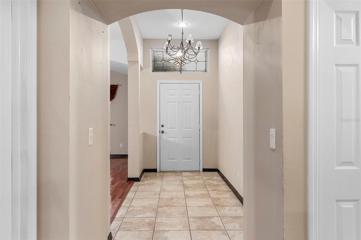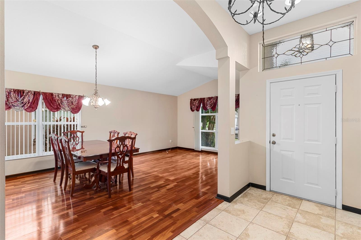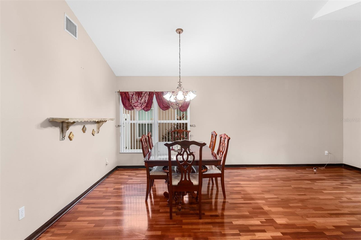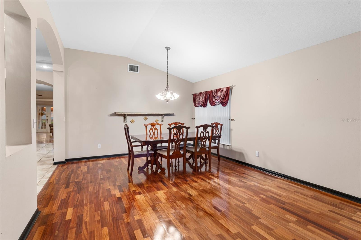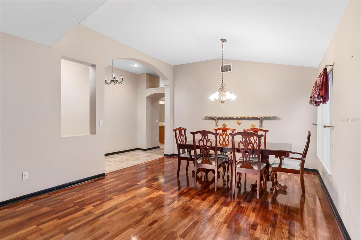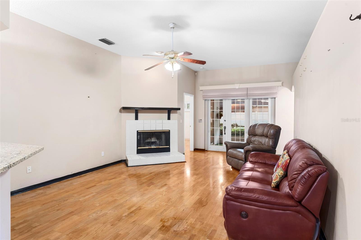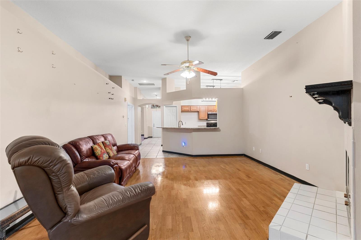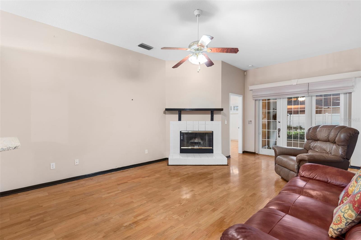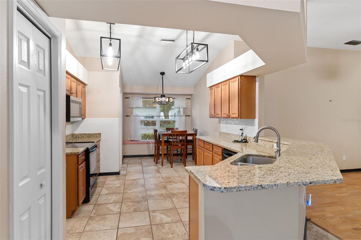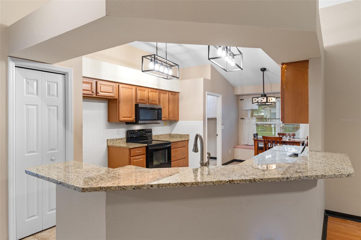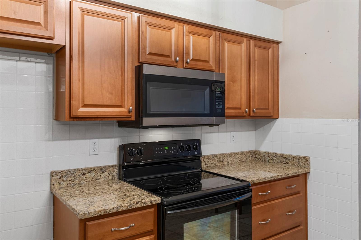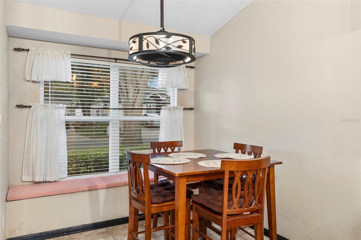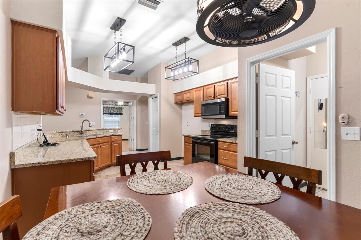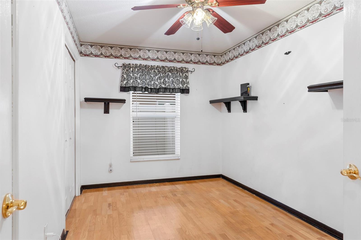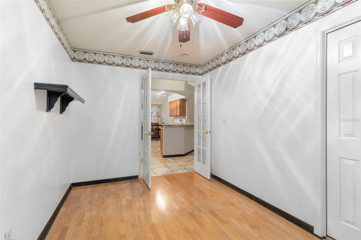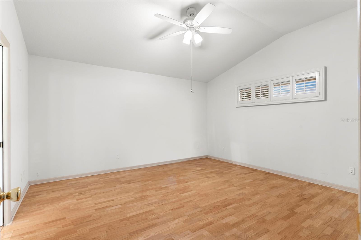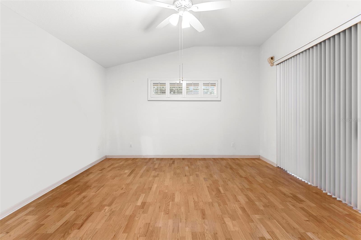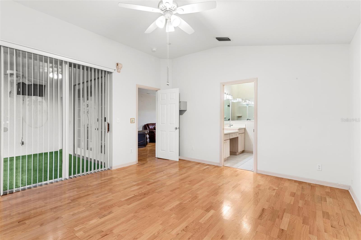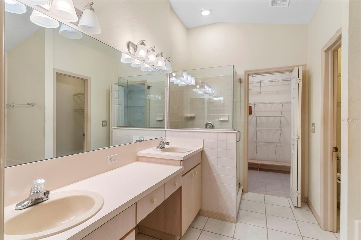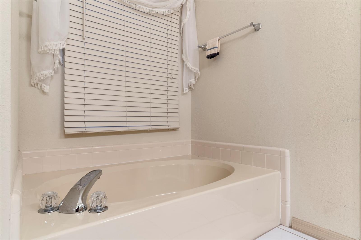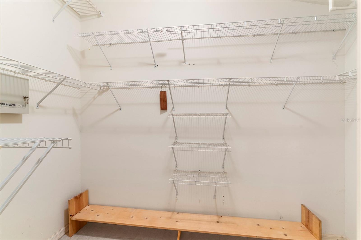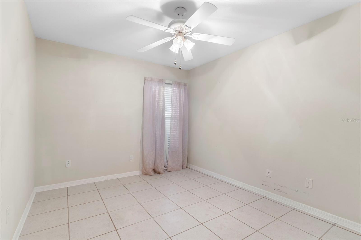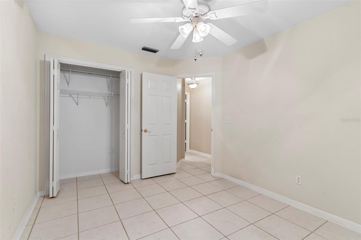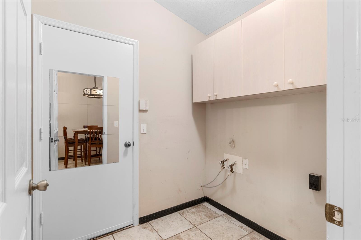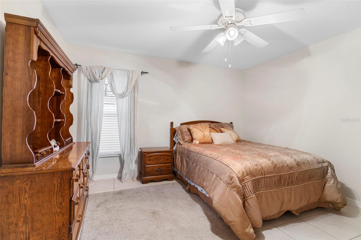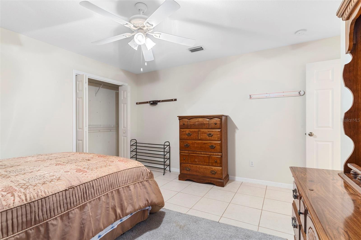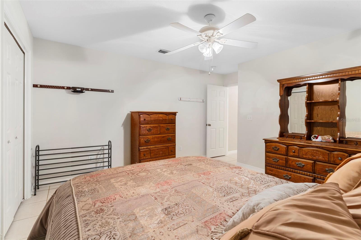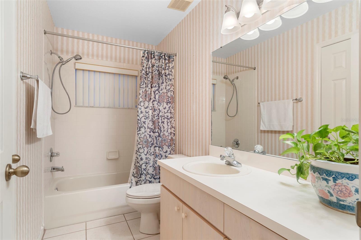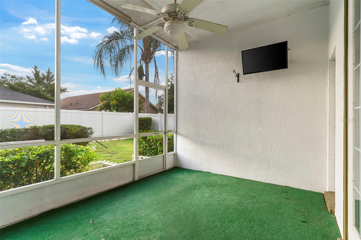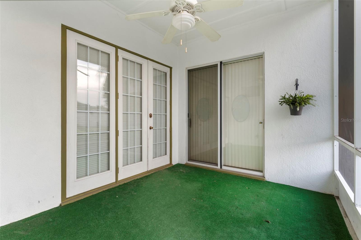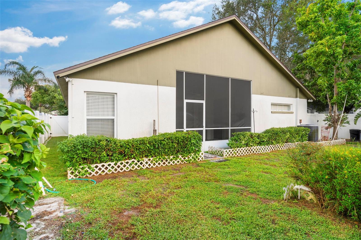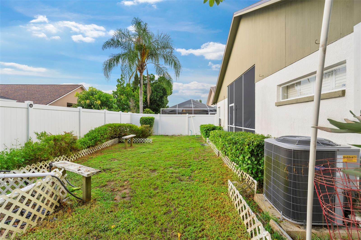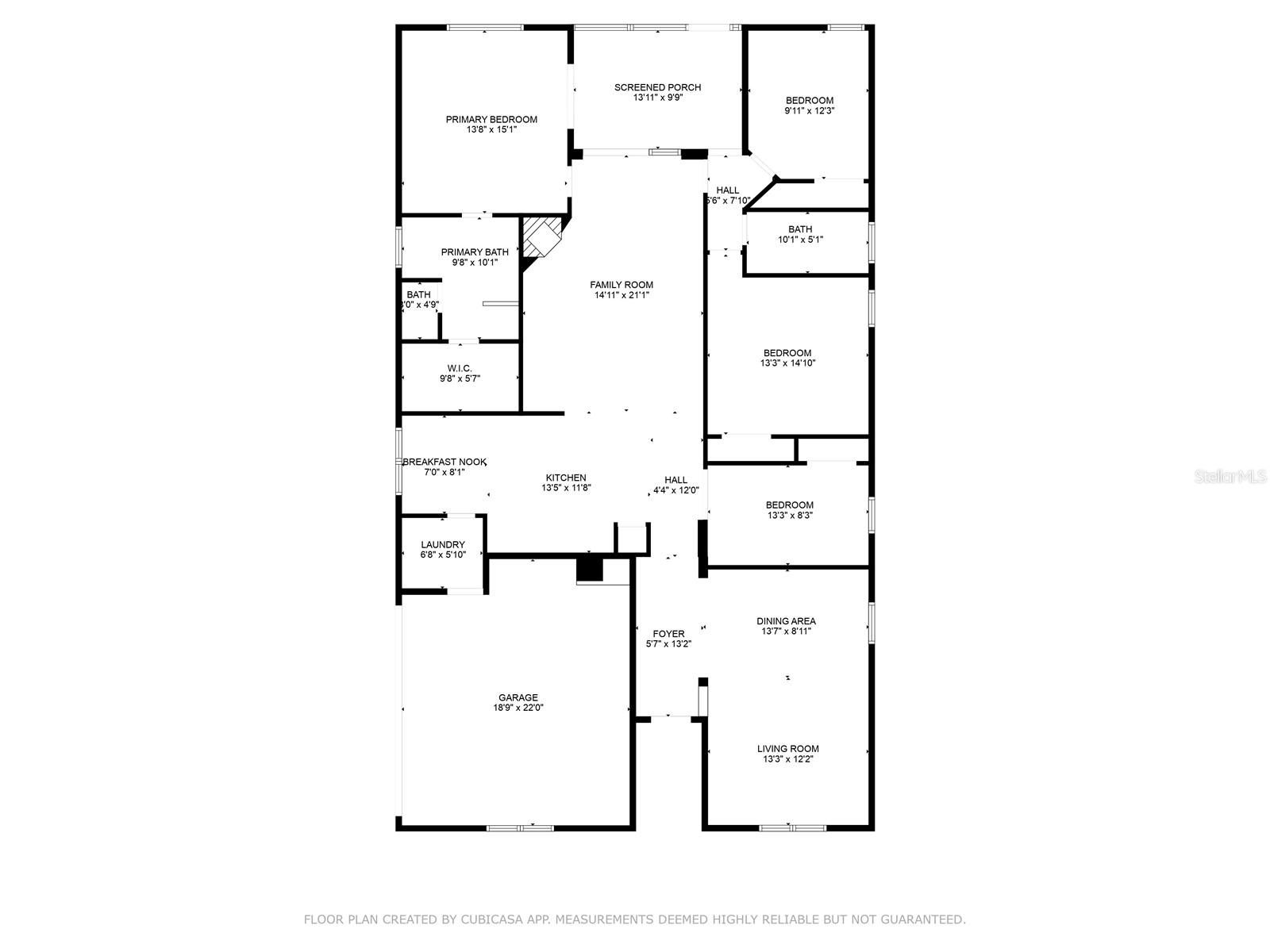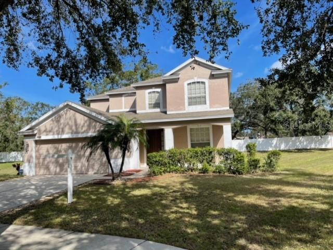- MLS#: O6239595 ( Residential )
- Street Address: 544 Royal Ridge Street
- Viewed: 1
- Price: $414,990
- Price sqft: $157
- Waterfront: No
- Year Built: 1997
- Bldg sqft: 2645
- Bedrooms: 4
- Total Baths: 2
- Full Baths: 2
- Garage / Parking Spaces: 2
- Days On Market: 96
- Additional Information
- Geolocation: 27.9295 / -82.2573
- County: HILLSBOROUGH
- City: VALRICO
- Zipcode: 33594
- Subdivision: Brentwood Hills Tr A
- Elementary School: Brooker HB
- Middle School: Burns HB
- High School: Bloomingdale HB
- Provided by: FLORIDA REALTY INVESTMENTS
- Contact: Carlethia Burnette
- 407-207-2220

- DMCA Notice
Nearby Subdivisions
Bloomingdale Section Aa Gg Uni
Bonterra
Brandon Ridge
Brandonvalrico Hills Estates
Brentwood Hills Tr A
Brentwood Hills Tr D E
Brentwood Hills Tract B
Brentwood Hills Trct A Un 1
Brentwood Hills Trct B Un 2
Buckhorn Hills
Buckingham
Camden Oaks Rep
Citrus Wood
Colony South
Copper Ridge
Copper Ridge Tr B1
Copper Ridge Tr B3
Copper Ridge Tr C
Copper Ridge Tr D
Copper Ridge Tr G1
Crosby Crossings
Crosby Crossings East
Diamond Hill
Diamond Hill Ph 1a
Diamond Hill Ph 1b
Diamond Hill Ph 2
Eaglewood Estates
Highlands Reserve Ph 2
Innergary Point
Kenwood Acres
Meadow Woods Reserve
Oaks At Valrico Ph 2
Parkwood Manor
River Hills Country Club Phase
Somerset Tr B
Somerset Tr C
St Cloud Oaks
St Cloud Reserve
Taho Woods
The Willows
Unplatted
Valri Forest Phase 1 And 2
Valri Park Ph 1 2
Valrico Forest
Valrico Heights Estates
Valrico Lake Estates
Valrico Oaks
Valrico Vista
Valterra
Wellington
Windcrest Commons
PRICED AT ONLY: $414,990
Address: 544 Royal Ridge Street, VALRICO, FL 33594
Would you like to sell your home before you purchase this one?
Description
Welcome home! This 4 bedroom, 2 bathroom, 2 car garage with side entry awaits you! New roof 2018, new AC 2018. When entering this corner lot home through the paved walkway, you'll find a grand foyer which opens up to the formal living room and dining room. To the left of that is the kitchen which features an eat in dinette next to the bay window and inside laundry room.The master features dual sinks, garden tub, stand alone shower with glass shower doors and private water closet with toilet, large walk in closet and a built in safe that's included. This home has a triple split plan with the 4th bedroom being used as an office. Bedrooms are incorrect in public records, should be 4 bedrooms. In the living room there's a wood burning fireplace and French doors leading to the covered lanai equipped with television and screened for relaxing without the worry of flying insects.The tranquil backyard has a garden, fruit tree (avocado), vinyl/pvc fencing for privacy and an area for a fire pit or BBQ grill. The front yard and community has mature landscaping. This property has been meticulously well maintained.Located near restaurants, shopping, and entertainment. Schedule an appointment to view today!
Property Location and Similar Properties
Payment Calculator
- Principal & Interest -
- Property Tax $
- Home Insurance $
- HOA Fees $
- Monthly -
Features
Building and Construction
- Covered Spaces: 0.00
- Exterior Features: French Doors, Garden, Irrigation System, Private Mailbox, Sidewalk, Sliding Doors, Sprinkler Metered
- Fencing: Fenced, Vinyl
- Flooring: Ceramic Tile, Wood
- Living Area: 2044.00
- Roof: Shingle
Land Information
- Lot Features: Corner Lot
School Information
- High School: Bloomingdale-HB
- Middle School: Burns-HB
- School Elementary: Brooker-HB
Garage and Parking
- Garage Spaces: 2.00
- Open Parking Spaces: 0.00
- Parking Features: Garage Faces Side
Eco-Communities
- Water Source: Public
Utilities
- Carport Spaces: 0.00
- Cooling: Central Air
- Heating: Central
- Pets Allowed: Cats OK, Dogs OK, Yes
- Sewer: Public Sewer
- Utilities: BB/HS Internet Available, Cable Available, Electricity Connected, Public
Finance and Tax Information
- Home Owners Association Fee: 185.00
- Insurance Expense: 0.00
- Net Operating Income: 0.00
- Other Expense: 0.00
- Tax Year: 2023
Other Features
- Appliances: Dishwasher, Microwave, Range
- Association Name: Brentwood Hills Homeowners Asn Inc
- Association Phone: 813-681-5266
- Country: US
- Interior Features: Ceiling Fans(s), Eat-in Kitchen, High Ceilings, Living Room/Dining Room Combo, Open Floorplan, Solid Wood Cabinets, Split Bedroom, Vaulted Ceiling(s), Walk-In Closet(s)
- Legal Description: BRENTWOOD HILLS TRACT A UNIT 2 PHASE 1 LOT 37 BLOCK 3
- Levels: One
- Area Major: 33594 - Valrico
- Occupant Type: Vacant
- Parcel Number: U-25-29-20-2FU-000003-00037.0
- Possession: Close of Escrow
- Zoning Code: PD
Similar Properties

- Anthoney Hamrick, REALTOR ®
- Tropic Shores Realty
- Mobile: 352.345.2102
- findmyflhome@gmail.com


