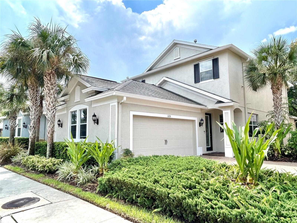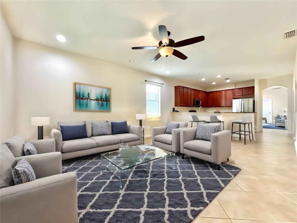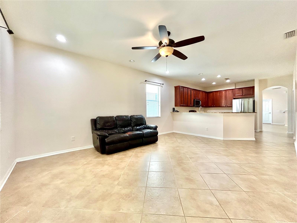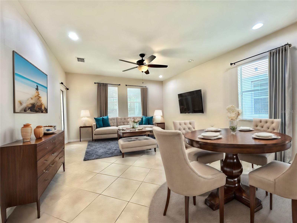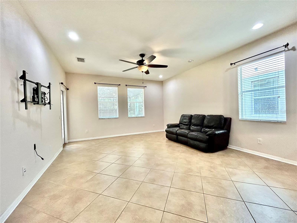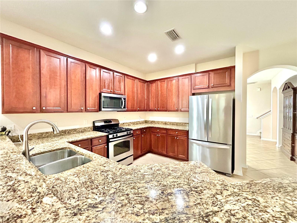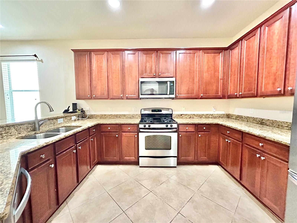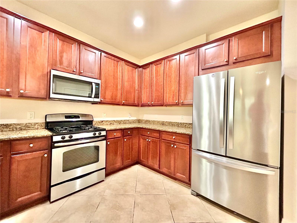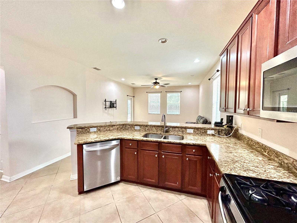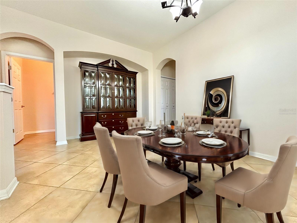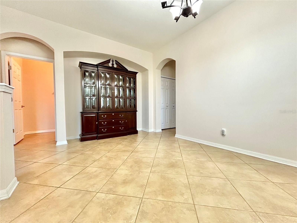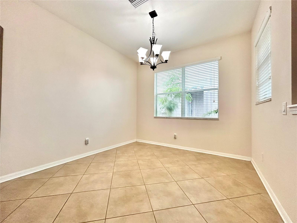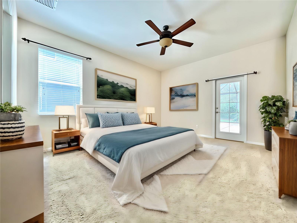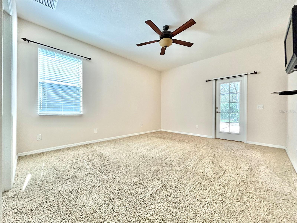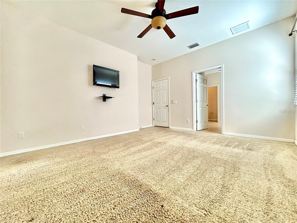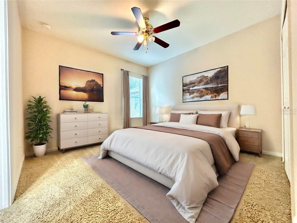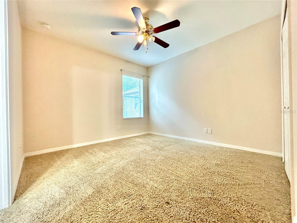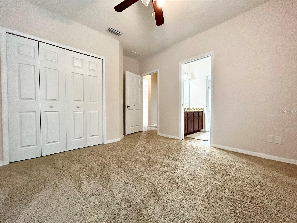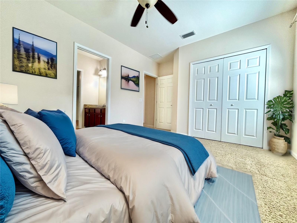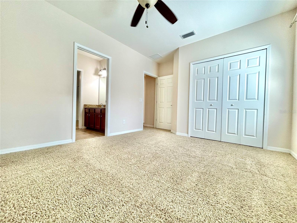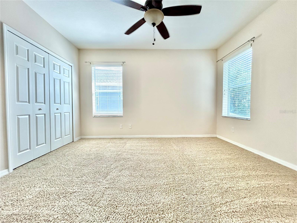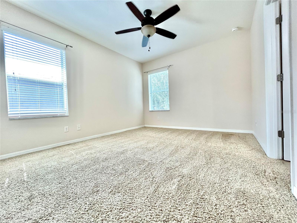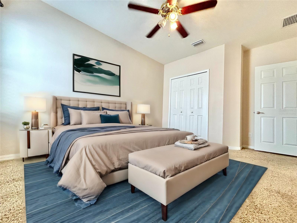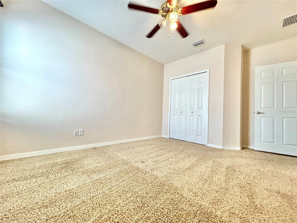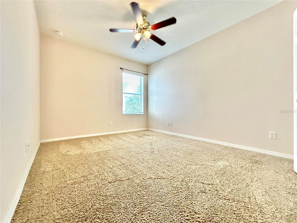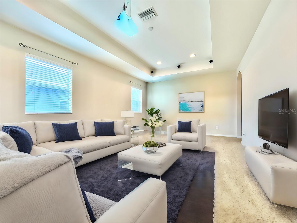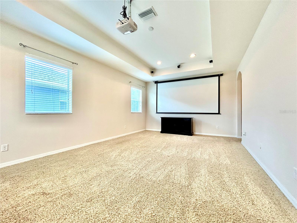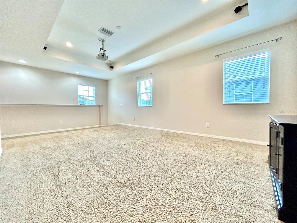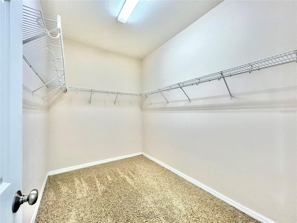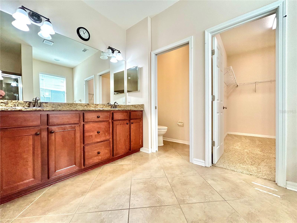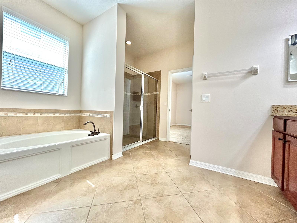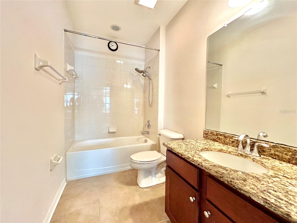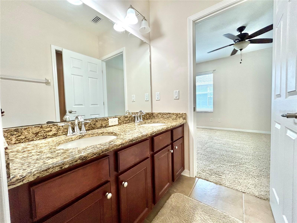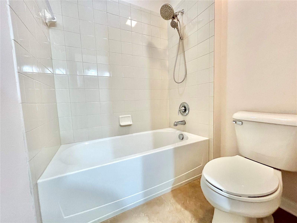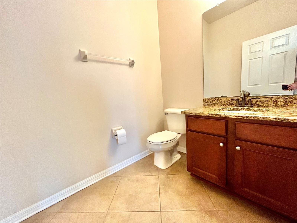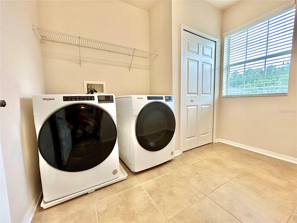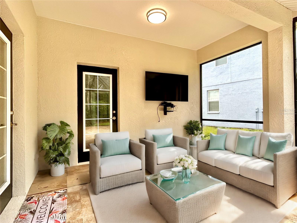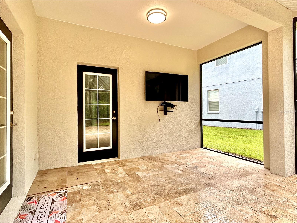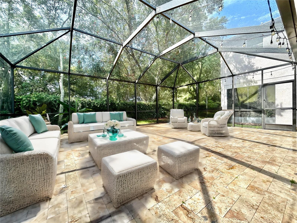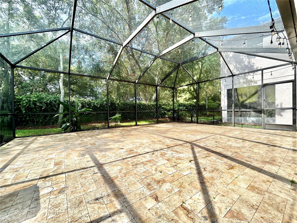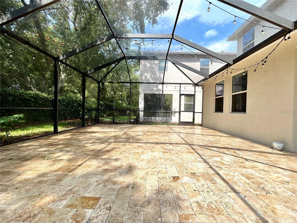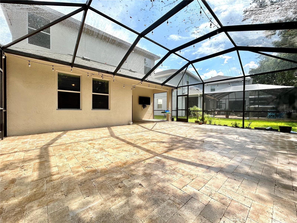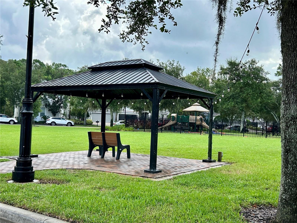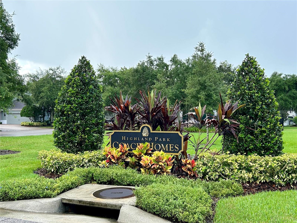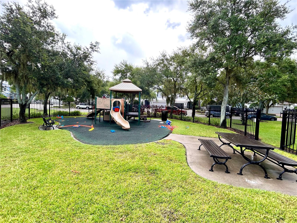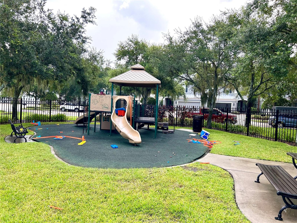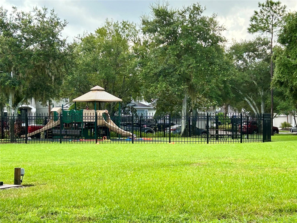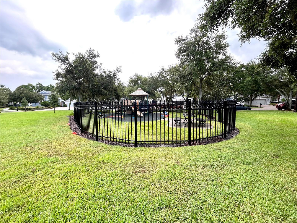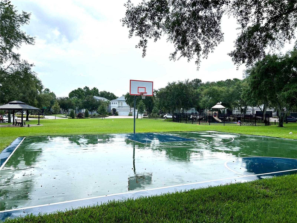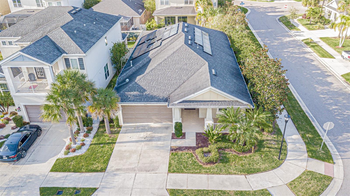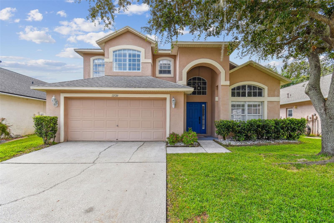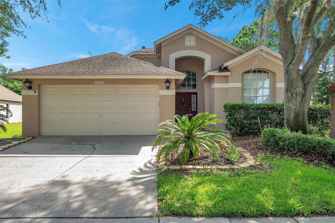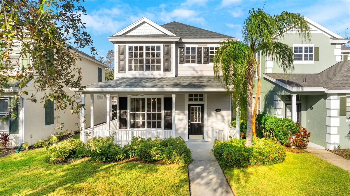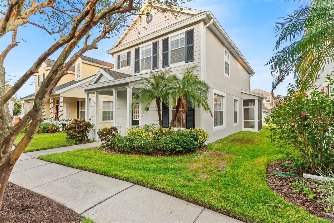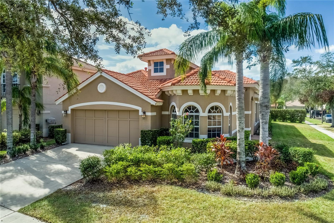- MLS#: O6239368 ( Residential Lease )
- Street Address: 11210 Roseate Drive
- Viewed: 3
- Price: $3,500
- Price sqft: $1
- Waterfront: No
- Year Built: 2011
- Bldg sqft: 3239
- Bedrooms: 4
- Total Baths: 4
- Full Baths: 3
- 1/2 Baths: 1
- Garage / Parking Spaces: 2
- Days On Market: 107
- Additional Information
- Geolocation: 28.0835 / -82.612
- County: HILLSBOROUGH
- City: TAMPA
- Zipcode: 33626
- Subdivision: Highland Park Parcel N
- Elementary School: Deer Park Elem
- Middle School: Farnell
- High School: Sickles
- Provided by: PORTERHOUSE PROPERTIES
- Contact: Regina Salgado
- 407-614-7724

- DMCA Notice
PRICED AT ONLY: $3,500
Address: 11210 Roseate Drive, TAMPA, FL 33626
Would you like to sell your home before you purchase this one?
Description
One or more photo(s) has been virtually staged. This property offers an option of a security deposit free lease using Obligos billing authorization technology for qualified tenants
Welcome to The Seabrook a captivating 4 bedroom home with a versatile loft/bonus room and 3.5 baths, featuring a convenient Jack & Jill layout. Designed for comfort and style, the first floor master suite offers easy accessibility and privacy, while the spacious 2 car garage provides ample storage and additional functionality. Nestled in one of the three exclusive, gated sections of the prestigious Highland Park community, this home immediately impresses with its stunning 8 foot decorative front door and classic brick paved driveway that leads to a warm and welcoming entrance.
Inside, the gourmet kitchen is a chef's delight, boasting elegant granite countertops, stainless steel appliances, and a layout ideal for both casual meals and memorable gatherings. As a resident of Highland Park, you'll enjoy resort style amenities, including a sparkling pool for sun soaked relaxation, a scenic park for leisurely strolls, a well equipped fitness center for your daily workouts, and a serene lake complete with a charming lake house, perfect for quiet moments of reflection or social gatherings.
All Porterhouse Properties residents are enrolled in the Resident Benefits Package (RBP) for $50.00/month which includes liability insurance, credit building to help boost the resident's credit score with timely rent payments, up to $1M Identity Theft Protection, move in concierge service making utility connection and home service setup a breeze during your move in, our best in class resident rewards program, on demand pest control, HVAC filters, and much more! More details upon application.
Non refundable application fee of $75 per person above the age of 18 years of age. One time admin fee of $295 for approved application.
Property Location and Similar Properties
Payment Calculator
- Principal & Interest -
- Property Tax $
- Home Insurance $
- HOA Fees $
- Monthly -
Features
Building and Construction
- Covered Spaces: 0.00
- Flooring: Carpet, Ceramic Tile
- Living Area: 2616.00
Property Information
- Property Condition: Completed
Land Information
- Lot Features: In County, Sidewalk, Paved, Private
School Information
- High School: Sickles-HB
- Middle School: Farnell-HB
- School Elementary: Deer Park Elem-HB
Garage and Parking
- Garage Spaces: 2.00
- Parking Features: Garage Door Opener, Guest, On Street
Eco-Communities
- Water Source: Public
Utilities
- Carport Spaces: 0.00
- Cooling: Central Air
- Heating: Natural Gas
- Pets Allowed: Cats OK, Dogs OK, Monthly Pet Fee, Number Limit, Pet Deposit
- Sewer: Public Sewer
- Utilities: Cable Available, Cable Connected, Fire Hydrant, Public, Street Lights, Underground Utilities
Amenities
- Association Amenities: Fitness Center, Gated, Park, Playground, Security
Finance and Tax Information
- Home Owners Association Fee: 0.00
- Net Operating Income: 0.00
Other Features
- Appliances: Dishwasher, Disposal, Dryer, Exhaust Fan, Gas Water Heater, Microwave, Range, Washer
- Country: US
- Furnished: Unfurnished
- Interior Features: Ceiling Fans(s), Kitchen/Family Room Combo, Open Floorplan, Primary Bedroom Main Floor, Split Bedroom, Tray Ceiling(s), Walk-In Closet(s)
- Levels: Two
- Area Major: 33626 - Tampa/Northdale/Westchase
- Occupant Type: Vacant
- Parcel Number: U-04-28-17-84S-000000-00031.0
- View: Park/Greenbelt
Owner Information
- Owner Pays: Insurance, Management, Pest Control, Repairs, Taxes
Similar Properties

- Anthoney Hamrick, REALTOR ®
- Tropic Shores Realty
- Mobile: 352.345.2102
- findmyflhome@gmail.com


