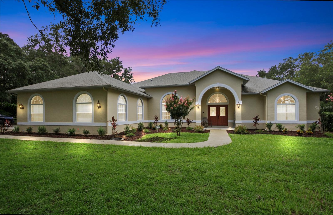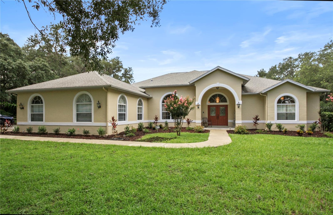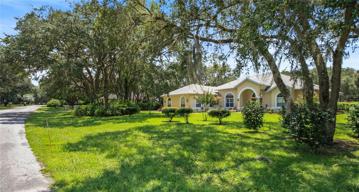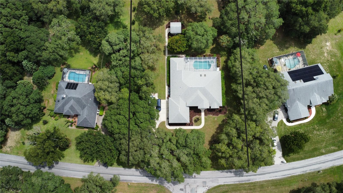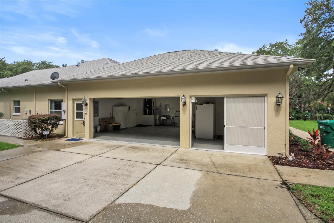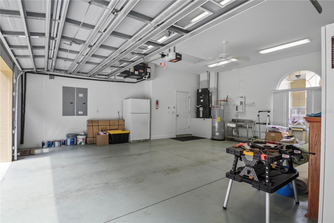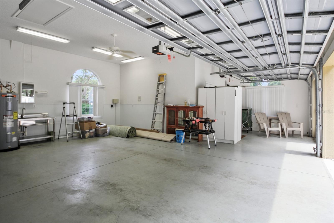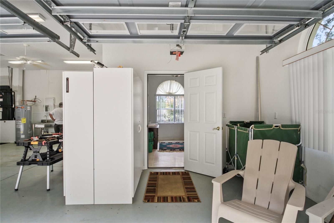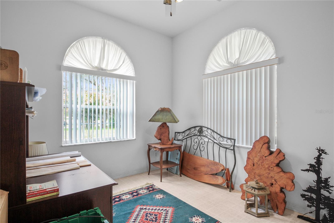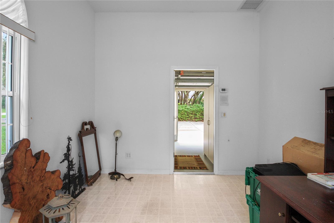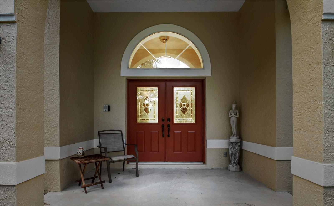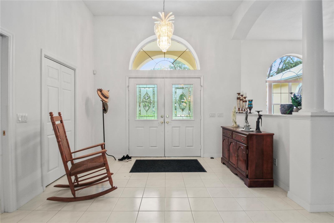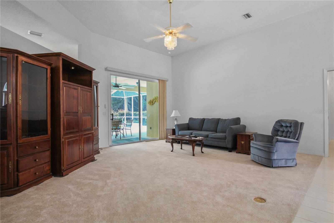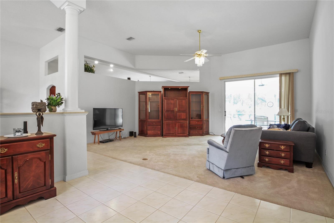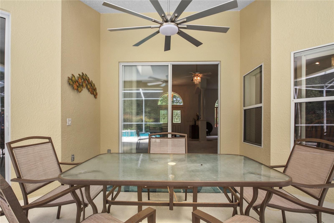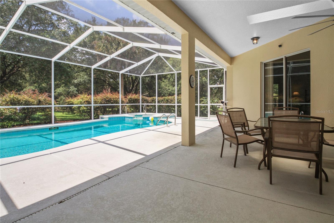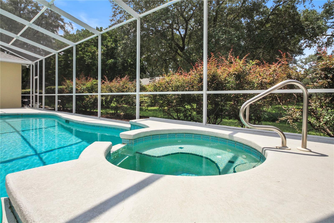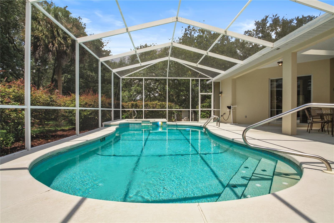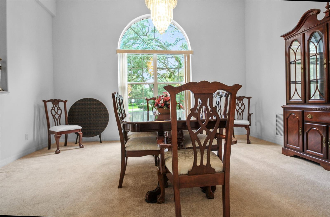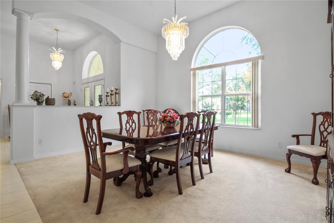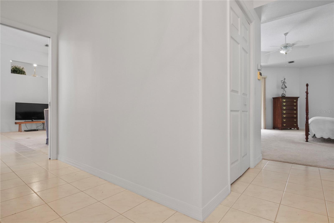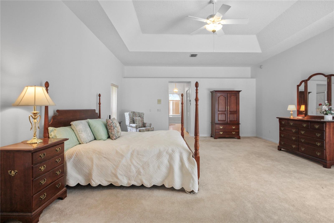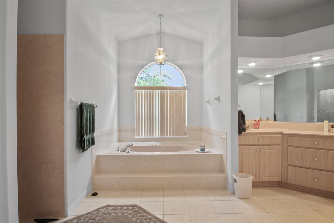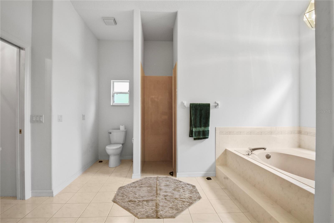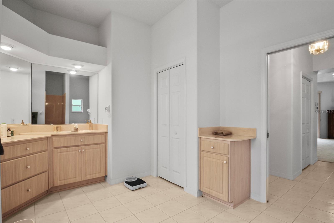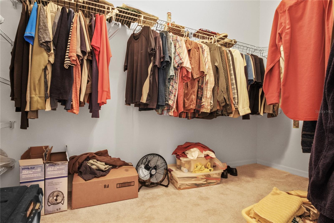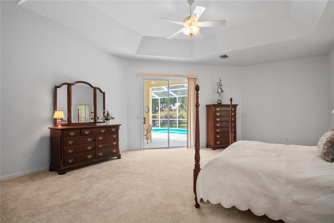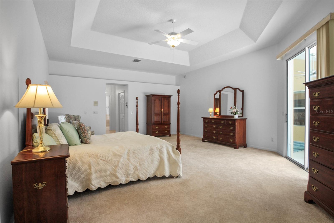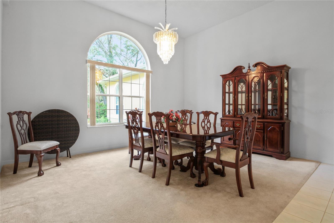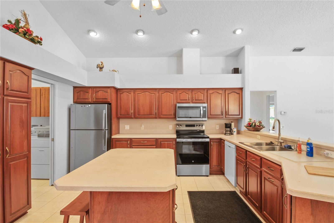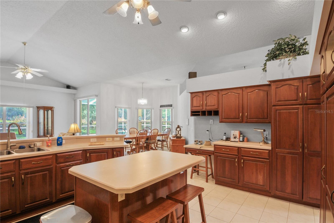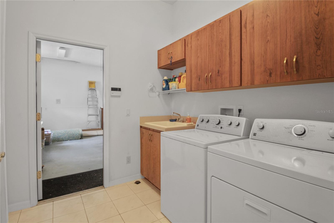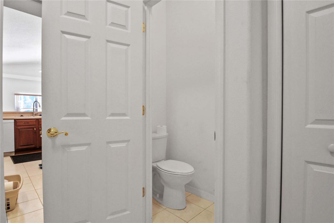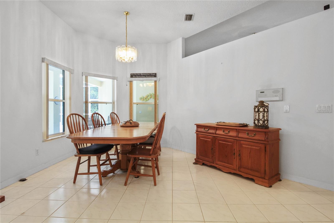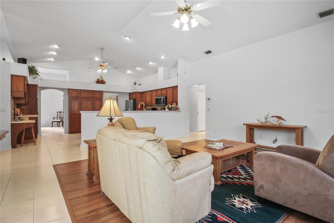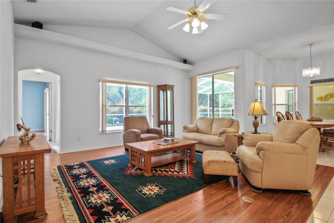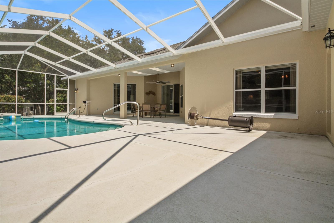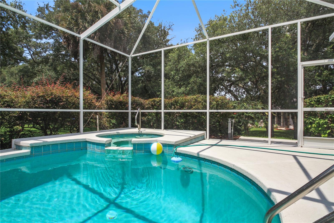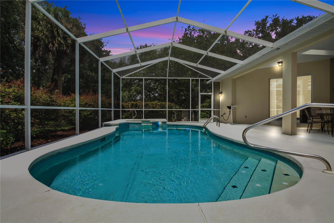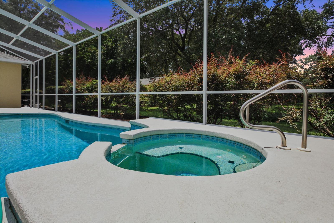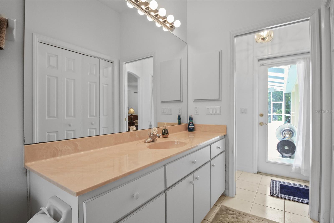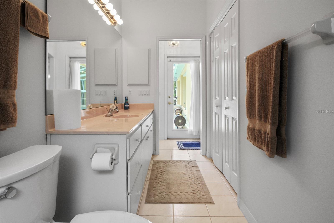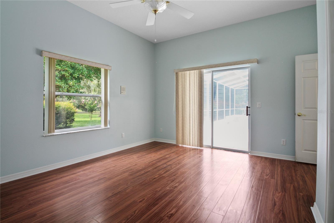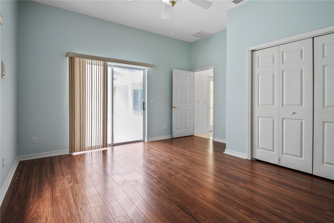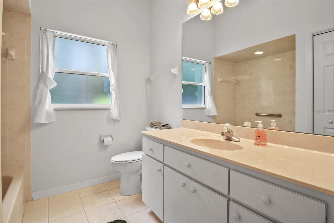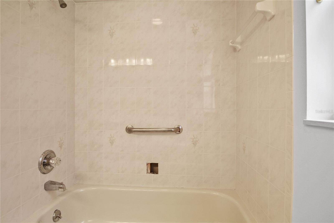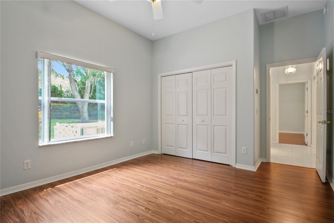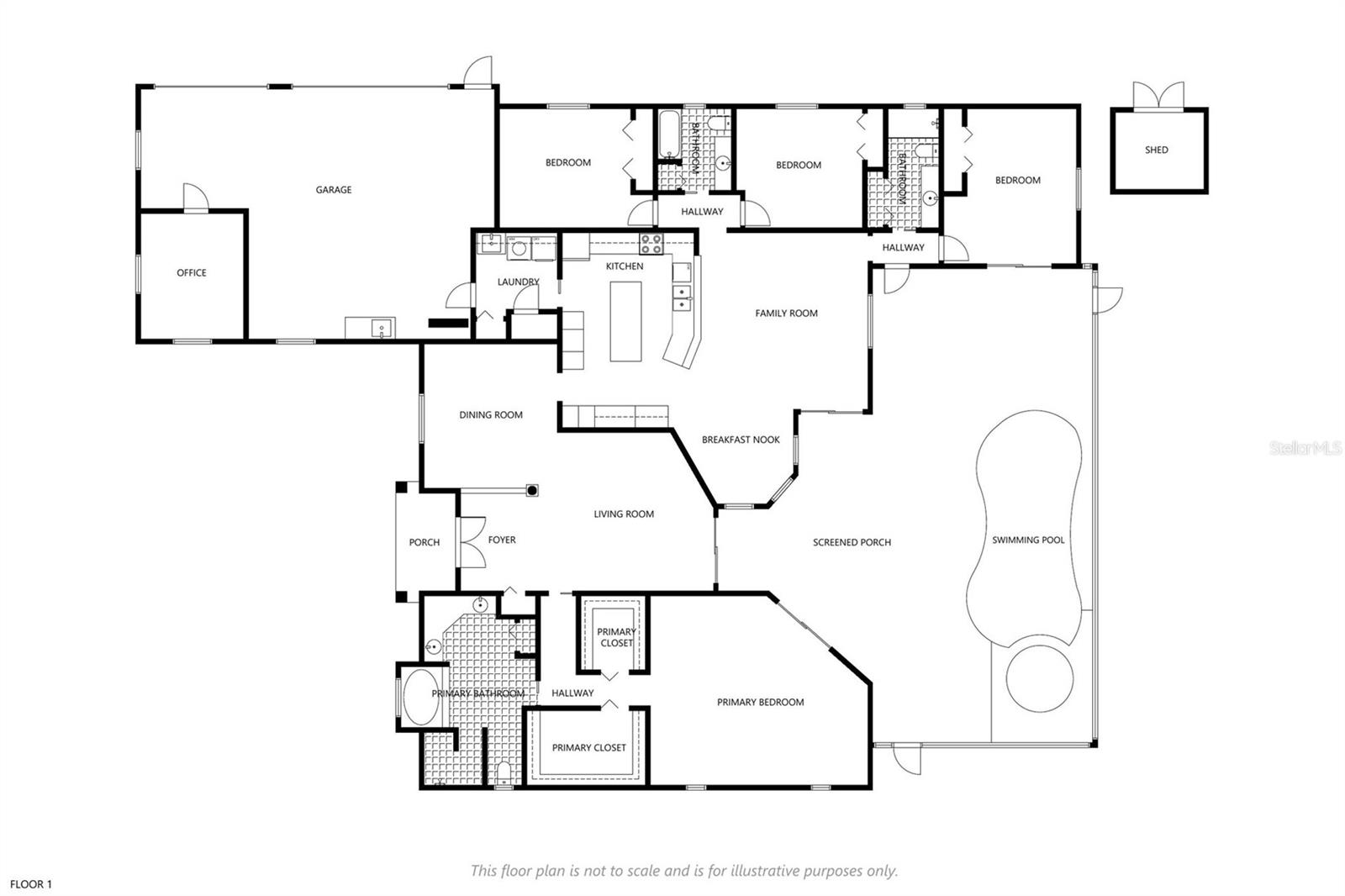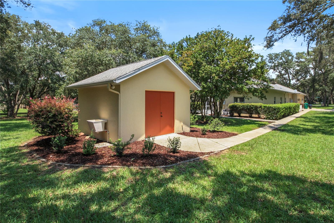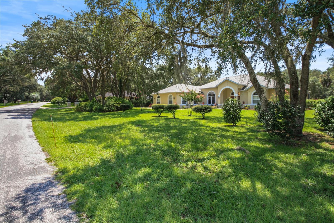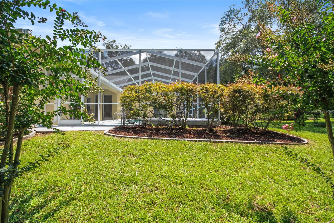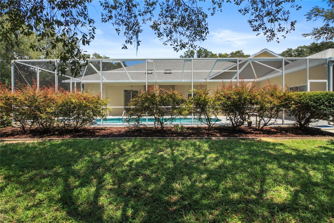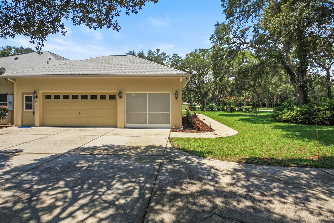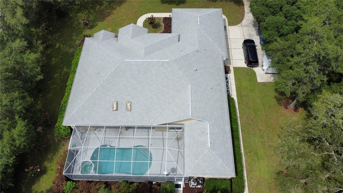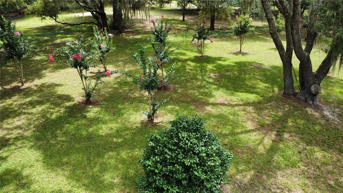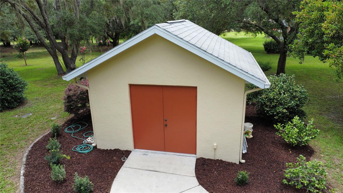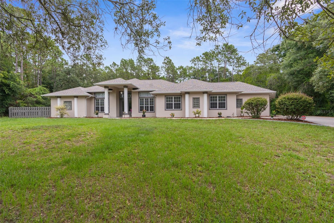- MLS#: O6232444 ( Residential )
- Street Address: 4314 Indianhead Road
- Viewed: 12
- Price: $644,000
- Price sqft: $141
- Waterfront: No
- Year Built: 1999
- Bldg sqft: 4571
- Bedrooms: 4
- Total Baths: 4
- Full Baths: 3
- 1/2 Baths: 1
- Garage / Parking Spaces: 2
- Days On Market: 129
- Additional Information
- Geolocation: 28.9267 / -82.4142
- County: CITRUS
- City: HERNANDO
- Zipcode: 34442
- Subdivision: Fairview Estates
- Elementary School: Central Ridge Elementary Schoo
- Middle School: Citrus Springs Middle School
- High School: Lecanto High School
- Provided by: FLORIDA REALTY INVESTMENTS
- Contact: Barbara Eads
- 407-207-2220

- DMCA Notice
Nearby Subdivisions
000224 Canterbury Lake Estate
001404 Parsons Point Addition
Apache Shores
Apache Shores Units 1-13
Arbor Lakes
Arbor Lakes Unit 1
Arbor Lakes Unit Iii
Arrowhead
Bellamy Rdg
Canterbury Lake Estates
Casa De Sol
Chappells Unrec
Citrus Hills
Citrus Hills - Canterbury Lake
Citrus Hills - Clearview Estat
Citrus Hills - Fairview Estate
Citrus Hills - Hampton Hills
Citrus Hills - Meadowview
Citrus Hills - Presidential Es
Citrus Hills - Terra Vista
Citrus Hills - Terra Vista - B
Citrus Hills - Terra Vista - G
Citrus Hills - Terra Vista - H
Citrus Hills - Terra Vista - S
Citrus Hills - Terra Vista - W
Clearview Estates
Crystal Hill Mini Farms
Fairview Estates
Forest Lake
Forest Lake North
Forest Lakes
Golden Village
Griffin View
Hampton Hills
Hercala Acres
Heritage
Hernando City Heights
Hernandos Hideaway
Hillside South Terra Vista
Hunt Club
Hunt Club Un 01
Hunt Club Un 1
Hunt Club Un 2
Huntclub Un 2
Lake Park
Lakeview Villas
Las Brisas
Not In Hernando
Not On List
Oakwood Island
Parsons Point Add To Hernando
Parsons Pt Add
Quail Run
Quail Run Ph 02
River Lakes Manor
Royal Coach Village
Skyview Glen
Skyview Villas Iii Ph Ii
Southgate Villas
Tanglewood
Terra Vista Bellamy Ridge
Terra Vista Halls Reserve
Tsala Apopka Retreats
Waters Oaks
Westford Villas Ii
Willola Heights
Woodview Villas 03
Woodview Villas Ii
PRICED AT ONLY: $644,000
Address: 4314 Indianhead Road, HERNANDO, FL 34442
Would you like to sell your home before you purchase this one?
Description
20 minutes from florida gulf coast and over 70 feet above sea level this spacious brick single family estate home built by mitch underwood construction in 1999 boasts four bedrooms and three and a half bathrooms. Located in fairview estates, a part of the villages of citrus hills a tucked away gem with one acre parcels and tree lined streets. As you enter the home, you will be greeted by a foyer that leads into the open concept living and dining area, ideal for entertaining. The large windows throughout the home allow for natural light to flow in, showcasing the stunning views of the majestic landscaping and expansive screened lanai that is home to the custom heated swimming pool and spa for your year round swimming. Extra large kitchen with mood lighting, new extra deep sink, new faucet, new stainless steel range, microwave and refrigerator. The extra large master bedroom ensuite has tray ceiling and mood lighting, two generous walk in closets and an en suite bathroom with walk in shower, soaking tub and his and hers vanities. The three car garage features an air conditioned office the perfect man cave with an intercom, stainless steel utility sink and new fiberglass panels to protect the walls. Home has a 300 watt electric panel, surround sound system in the family room, intercom system, and the exterior of the home has many flood lights and couch lights. The 14 x14 brick garden house has electricity and an outdoor sink; this mini house or shed has many uses for the avid gardeners or young imaginations. Exterior of the home has been primed and has two fresh coats of paint and most of the inside of the home has been freshly painted too. All new american standard toilets, hot water tank, and smoke detectors. In 2013 the roof was replaced with fiberglass owen corning shingles and the a/c was replaced with 3 top of the line trane systems which were serviced in june 2024. The hoa is $75 annually. For the avid golfer: there are two golf courses within a 5 minute drive, one of them being a pga approved golf course. This home is a 20 minute drive to the beautiful crystal river, seven sisters spring and homosassa spring which are great vacation/tourist destinations. This home has no risk of flooding it is located in flood zone x and is a perfectly centralized location around 1 hour and a half drive to: orlando/disney, tampa.
Property Location and Similar Properties
Payment Calculator
- Principal & Interest -
- Property Tax $
- Home Insurance $
- HOA Fees $
- Monthly -
Features
Building and Construction
- Covered Spaces: 0.00
- Exterior Features: French Doors, Garden, Irrigation System, Lighting, Rain Gutters, Sidewalk, Storage
- Flooring: Carpet, Ceramic Tile, Laminate
- Living Area: 3487.00
- Roof: Shingle
School Information
- High School: Lecanto High School
- Middle School: Citrus Springs Middle School
- School Elementary: Central Ridge Elementary School
Garage and Parking
- Garage Spaces: 2.00
Eco-Communities
- Pool Features: Gunite, Lighting
- Water Source: Public
Utilities
- Carport Spaces: 0.00
- Cooling: Central Air
- Heating: Central, Heat Pump
- Pets Allowed: Yes
- Sewer: Septic Tank
- Utilities: Cable Connected, Electricity Connected, Water Connected
Finance and Tax Information
- Home Owners Association Fee: 75.00
- Net Operating Income: 0.00
- Tax Year: 2023
Other Features
- Appliances: Dishwasher, Disposal, Dryer, Electric Water Heater, Exhaust Fan, Microwave, Range, Refrigerator
- Association Name: Fairview Estates of Citrus Hills
- Country: US
- Interior Features: Ceiling Fans(s), High Ceilings, L Dining, Primary Bedroom Main Floor, Skylight(s), Solid Wood Cabinets, Tray Ceiling(s), Walk-In Closet(s), Window Treatments
- Legal Description: FAIRVIEW ESTATES PB 12 PG 49 LOT 21 BLK F
- Levels: One
- Area Major: 34442 - Hernando
- Occupant Type: Vacant
- Parcel Number: 19E-18S-17-0010-000F0-0210
- Views: 12
- Zoning Code: LDR
Similar Properties

- Anthoney Hamrick, REALTOR ®
- Tropic Shores Realty
- Mobile: 352.345.2102
- findmyflhome@gmail.com


